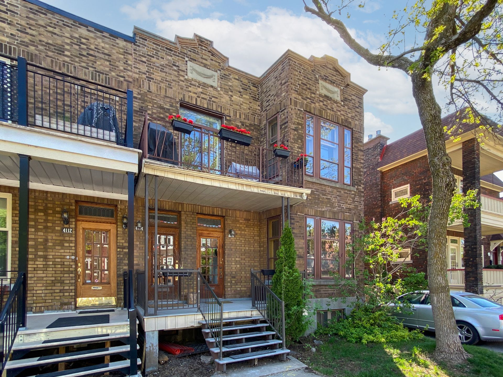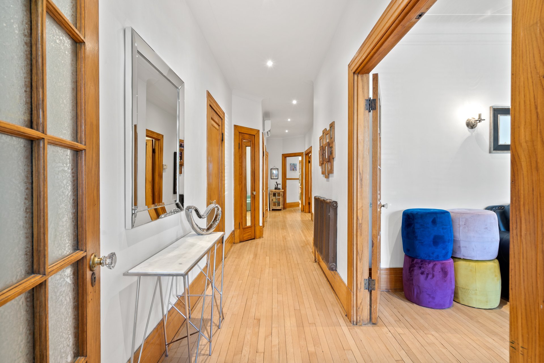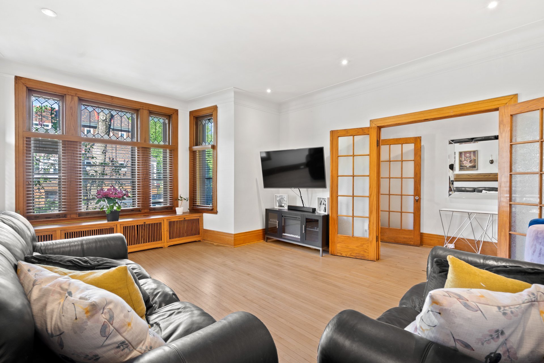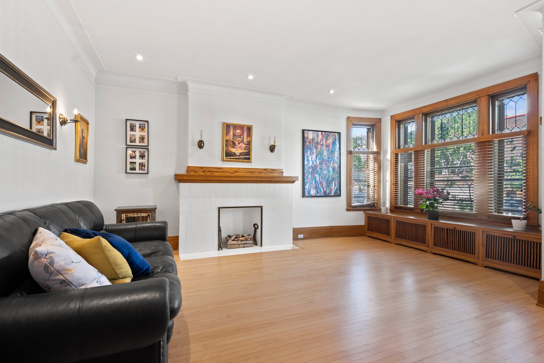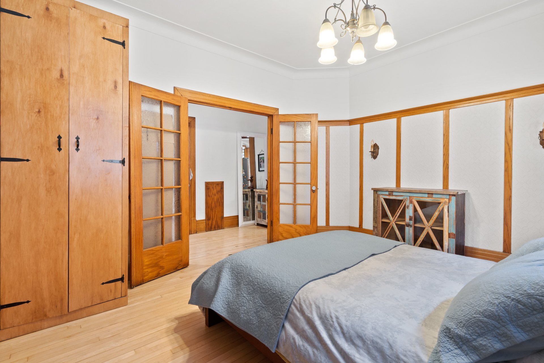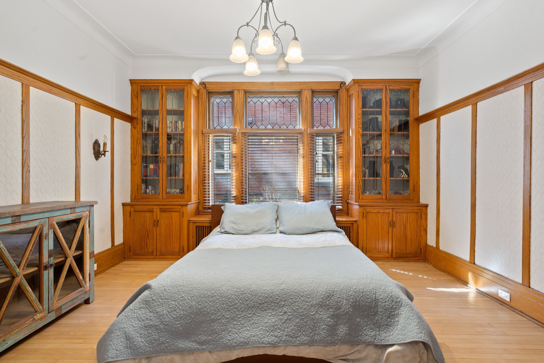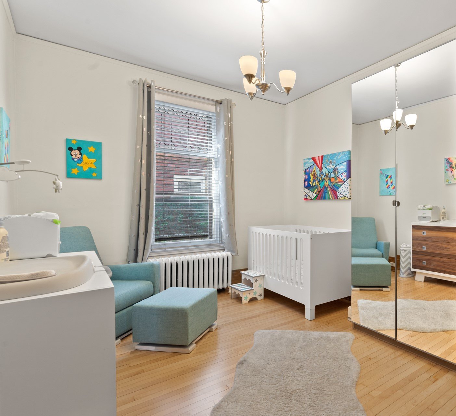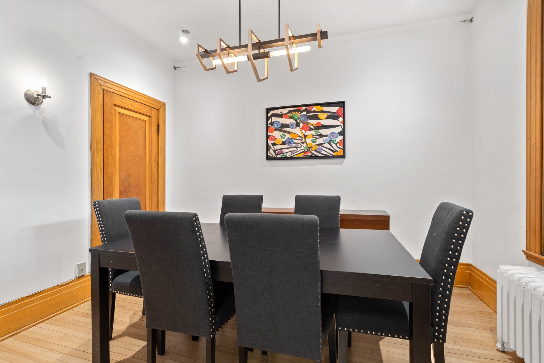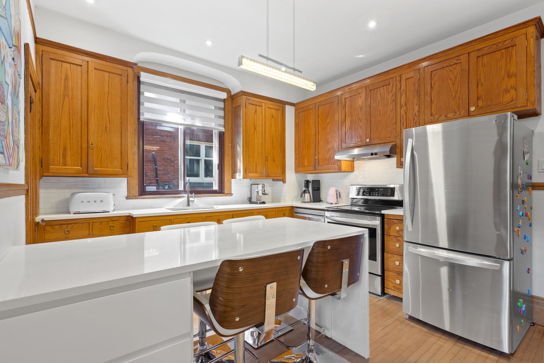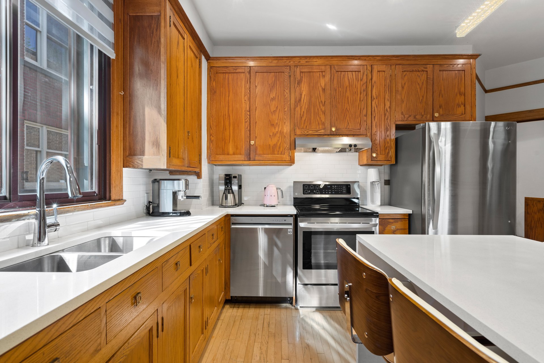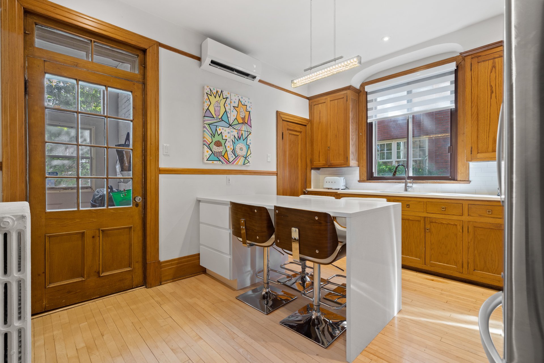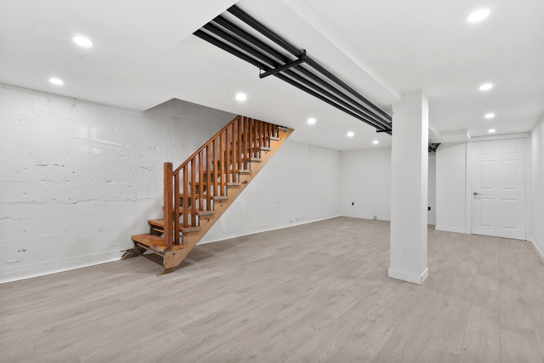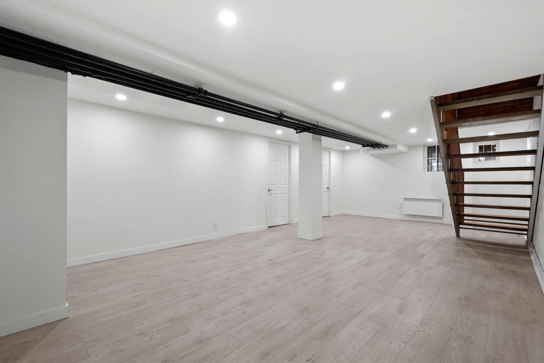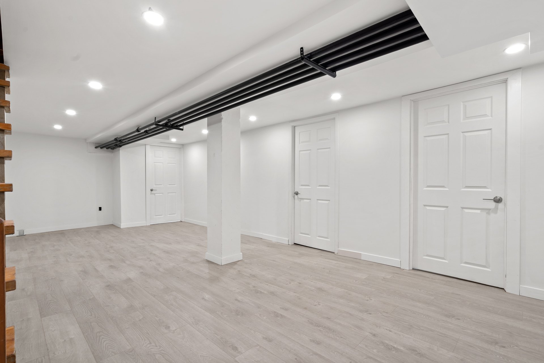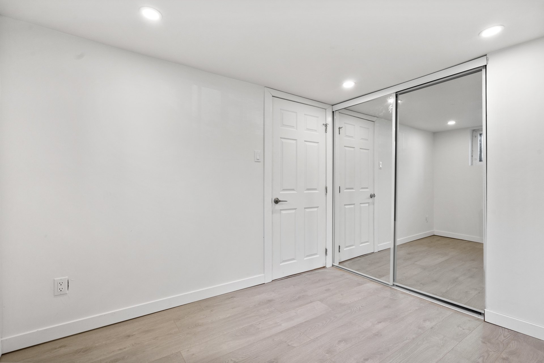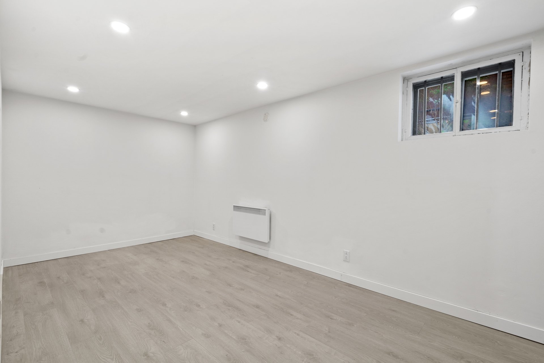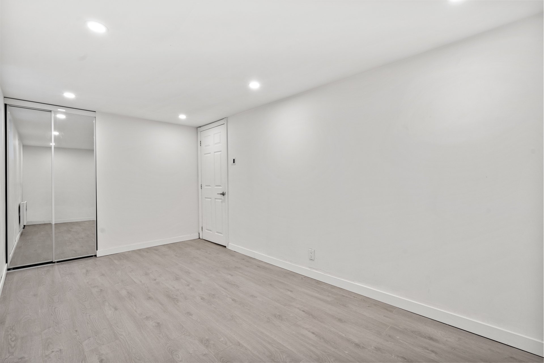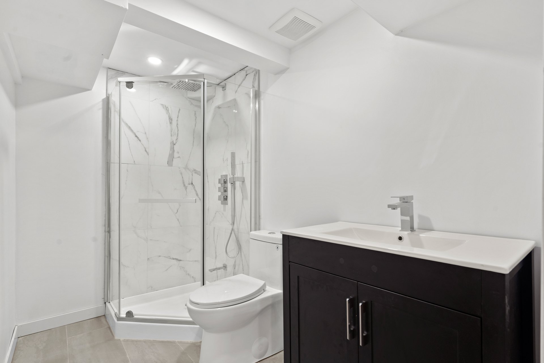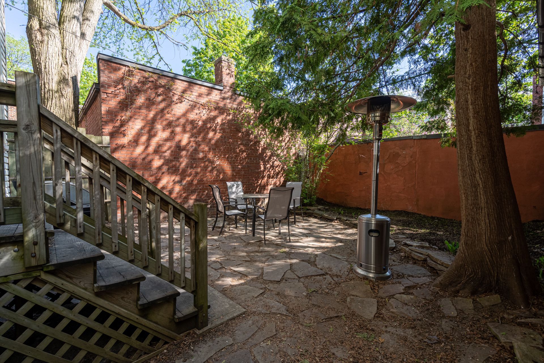4116 Av. Girouard
Montréal (Côte-des-Neiges/Notre-Dame-de-Grâce), Notre-Dame-de-Grâce, H4A3C9Apartment | MLS: 18801762
- 4 Bedrooms
- 2 Bathrooms
- Calculators
- 95 walkscore
Description
Bright and spacious 4 bedroom, 2 bathroom lower duplex within steps from Monkland Village. Warm and inviting, this unit boasts wide open spaces and generously sized bedrooms, all with the classic NDG charm. Stunningly renovated kitchen boasts pristine quartz counter tops and leads to a remarkably sun-drenched enclosed balcony. Also includes all appliances, as well as 2 outdoor parking spots and 1 in the garage.
** 4116 AV. GIROUARD **
- Full lower duplex including the basement and access to
the backyard
- 4 bedrooms total, 2 on main level, 2 in the basement
- 2 full bathrooms, one on each level
- Renovated kitchen with quartz countertops
- Freshly renovated basement
- All appliances included
- Separate laundry room
- 2 outdoor parking spots
- 1 garage parking spot
** LOCATION **
- Steps away from the heart of Monkland village
- 6 minute walk to Villa-Maria metro
- Easy access to highway 15, 20 & 720
- Only a 15 minute drive to Downtown
- Educational institutions for all ages near by
- Two blocks away from Girouard park
Inclusions : Fridge, stove, dishwasher, oven fan, wall mounted A/C unit, washer and dryer. All light fixtures, all window treatments. 2 outdoor parking spots and 1 garage spot
Exclusions : Grass cutting/landscaping, snow removal, heating, electricity. Phone, alarm, cable and internet services.
| Liveable | N/A |
|---|---|
| Total Rooms | 11 |
| Bedrooms | 4 |
| Bathrooms | 2 |
| Powder Rooms | 0 |
| Year of construction | N/A |
| Type | Apartment |
|---|---|
| Style | Semi-detached |
| N/A | |
|---|---|
| lot assessment | $ 0 |
| building assessment | $ 0 |
| total assessment | $ 0 |
Room Details
| Room | Dimensions | Level | Flooring |
|---|---|---|---|
| Other | 4.2 x 4.5 P | Ground Floor | Ceramic tiles |
| Living room | 14.9 x 17.8 P | Ground Floor | Wood |
| Bedroom | 13.0 x 10.4 P | Ground Floor | Wood |
| Bedroom | 13.0 x 13.8 P | Ground Floor | Wood |
| Kitchen | 13.6 x 11.9 P | Ground Floor | Wood |
| Dining room | 9.5 x 11.9 P | Ground Floor | Wood |
| Bathroom | 5.2 x 7.1 P | Ground Floor | Ceramic tiles |
| Solarium | 14.2 x 4.8 P | Ground Floor | Wood |
| Family room | 14.1 x 25.11 P | Basement | Flexible floor coverings |
| Bedroom | 8.6 x 9.5 P | Basement | Flexible floor coverings |
| Bedroom | 8.1 x 15.5 P | Basement | Flexible floor coverings |
| Bathroom | 8.7 x 5.0 P | Basement | Ceramic tiles |
| Laundry room | 8.4 x 8.8 P | Basement | Flexible floor coverings |
Charateristics
| Basement | 6 feet and over, Finished basement |
|---|---|
| Proximity | Bicycle path, Cegep, Daycare centre, Elementary school, High school, Highway, Hospital, Park - green area, Public transport, University |
| Siding | Brick |
| Garage | Detached, Single width |
| Parking | Garage, Outdoor |
| Sewage system | Municipal sewer |
| Water supply | Municipality |
| Restrictions/Permissions | No pets allowed, Smoking not allowed |
| Zoning | Residential |
| Cupboard | Wood |

