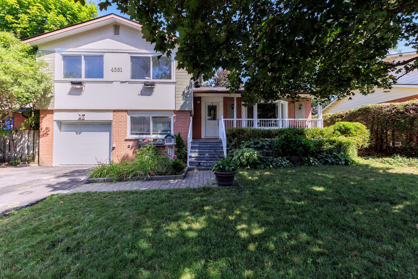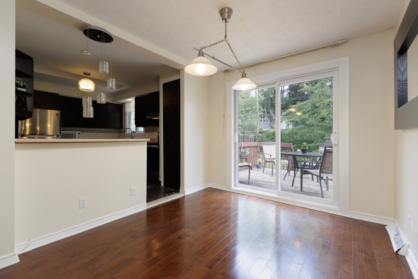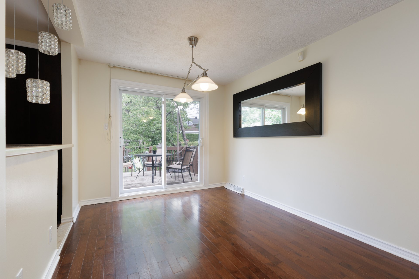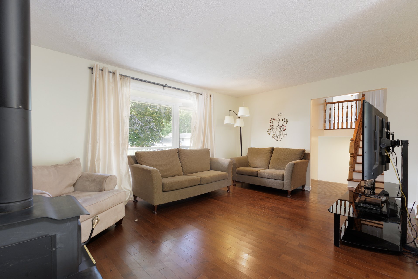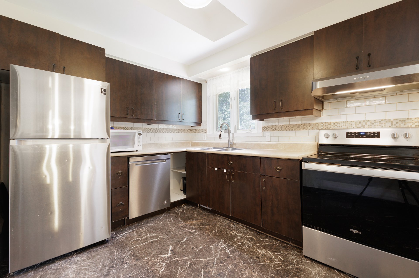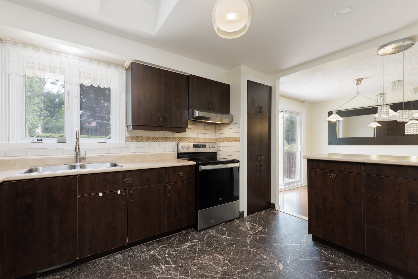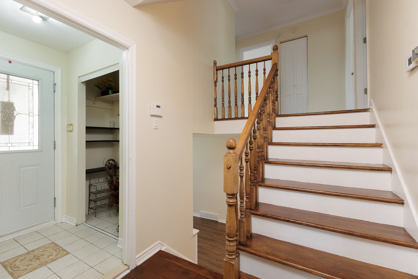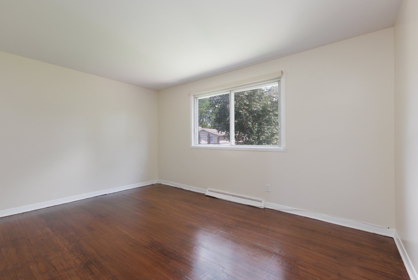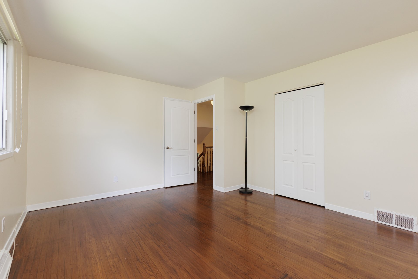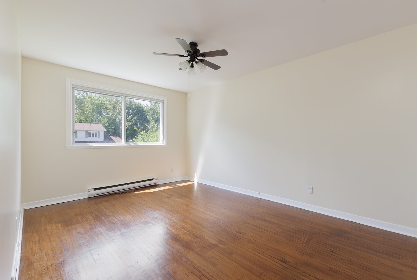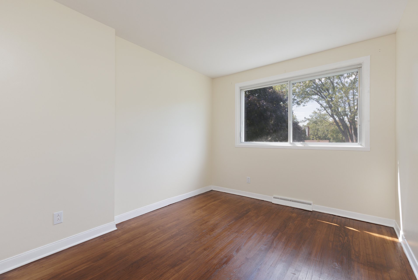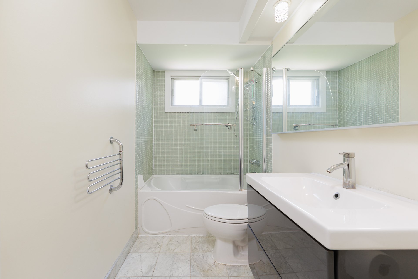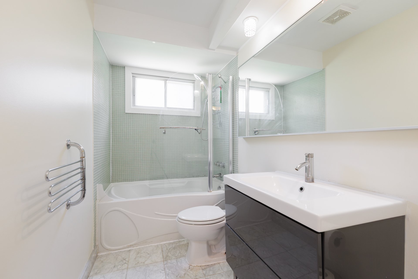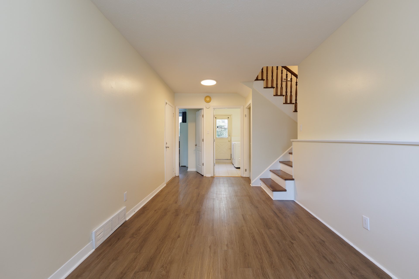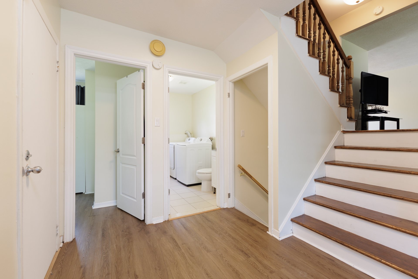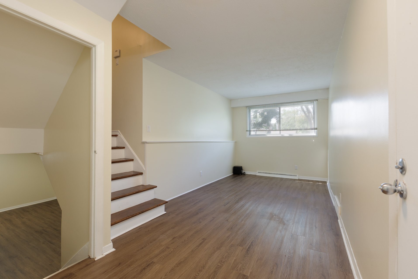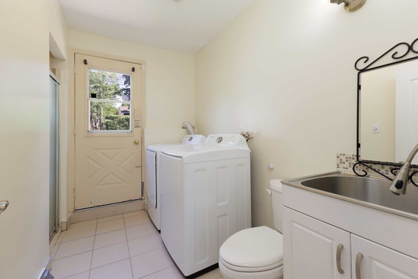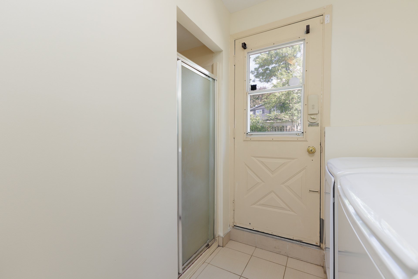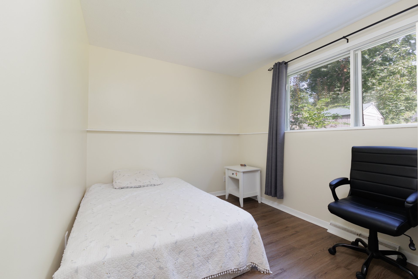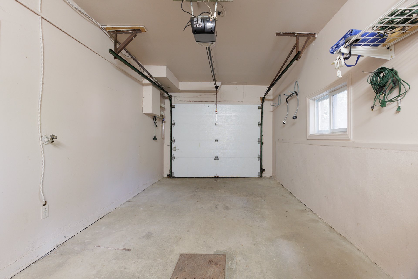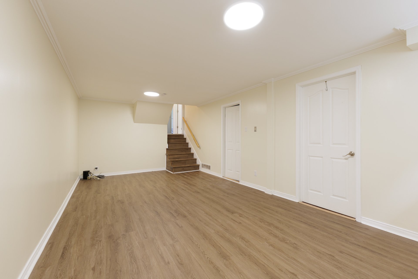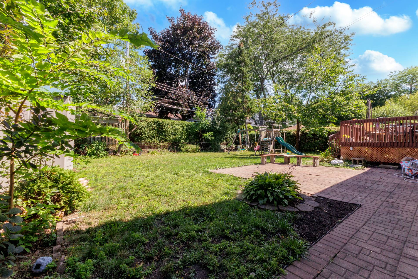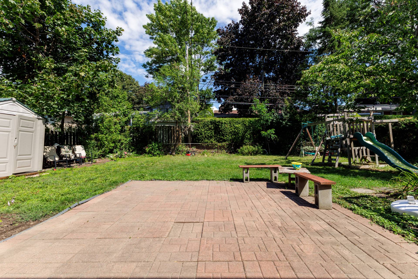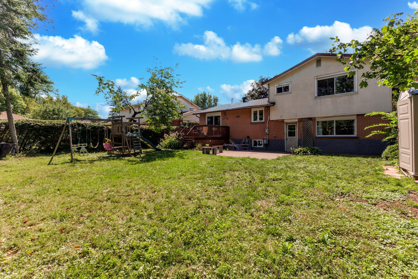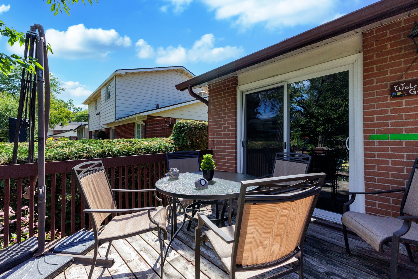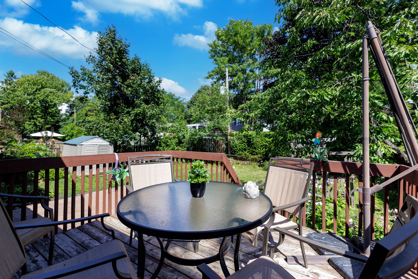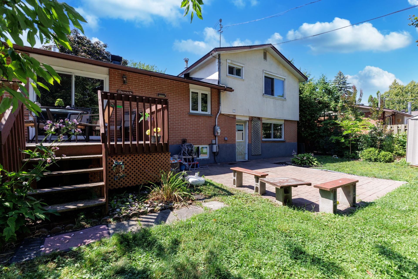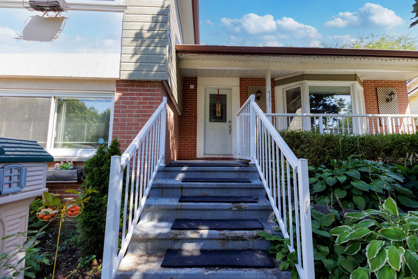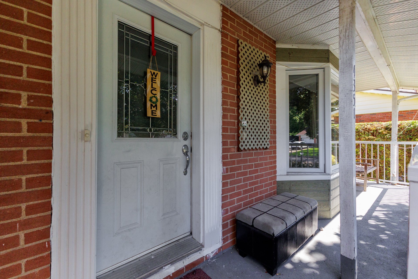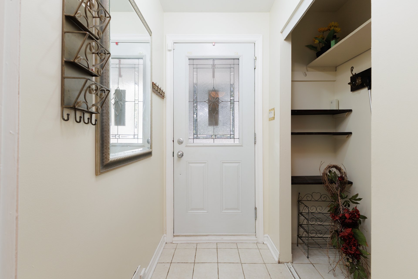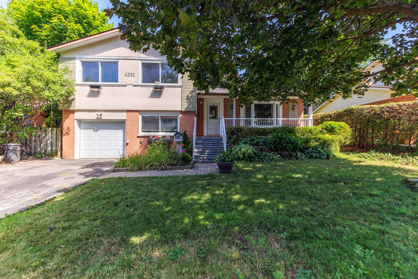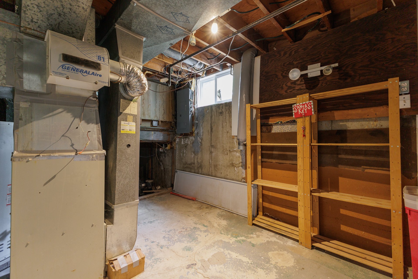4351 Rue Graham
Montréal (Pierrefonds-Roxboro), Pierrefonds/Central West, H9H2B9Split-level | MLS: 19512279
- 4 Bedrooms
- 2 Bathrooms
- Calculators
- 65 walkscore
Description
For rent. Spacious, beautiful, bright and welcoming 4 bedroom split level home in much desired family neighbourhood in Pierrefonds. Two bathrooms, beautiful backyard, pleasant patio with access from dining room, finished basement, garage, central air conditioning. Surrounded by parks, schools, walking distance to public transport and groceries and utilities; in short,ideally located. Available immediately. Please call for a visit.
For rent. An inviting home with a large front and backyard
in a perfect family neighbourhood. Spacious and bright 4
bedroom split level home in much desired neighbourhood in
Pierrefonds. Comfortable living. 4 bedrooms, 2 bathrooms,
ground floor family room, finished basement, access to
backyard through ground floor as well as second floor. Air
conditioning, Garage. Appliances included in lease. No need
to buy your own. Surrounded by parks, schools, walking
distance to public transport and groceries and utilities;
in short, ideal. Available immediately. Please call for a
visit. No smoking or vaping on the property
Cannabils (strictly forbidden) No short term rentals or
subleases and will be considered a break in the contract.
Tenant will provide proof of liability insurance of two
million before the date of moving. Maintain this insurance
for the entire term of the lease. The lessee will be
responsible for his own heating, electricity and liability
insurance payments.
Inclusions : Samsung fridge, Whirlpool Stove, Whirlpool dishwasher , Samsung Washer and Dryer, Microwave, kitchen utensils, Wireless TV Samsung. A list will be provided at the signing of the lease.
Exclusions : Electricity, heating (gas), lawncare, snow removal, liability insurance
| Liveable | N/A |
|---|---|
| Total Rooms | 12 |
| Bedrooms | 4 |
| Bathrooms | 2 |
| Powder Rooms | 0 |
| Year of construction | 1964 |
| Type | Split-level |
|---|---|
| Style | Detached |
| Lot Size | 6600 PC |
| N/A | |
|---|---|
| lot assessment | $ 331100 |
| building assessment | $ 283300 |
| total assessment | $ 614400 |
Room Details
| Room | Dimensions | Level | Flooring |
|---|---|---|---|
| Hallway | 3.7 x 5 P | 2nd Floor | Ceramic tiles |
| Living room | 16.3 x 11.11 P | 2nd Floor | Wood |
| Dining room | 9.7 x 9.4 P | 2nd Floor | Wood |
| Kitchen | 12.10 x 9.6 P | 2nd Floor | Ceramic tiles |
| Primary bedroom | 14.7 x 12.2 P | Wood | |
| Bathroom | 9.11 x 4.11 P | Wood | |
| Bedroom | 15.4 x 10.7 P | Wood | |
| Bedroom | 10.9 x 9.4 P | Wood | |
| Family room | 19.6 x 9.1 P | Ground Floor | Flexible floor coverings |
| Bedroom | 13.4 x 9.1 P | Ground Floor | Flexible floor coverings |
| Bathroom | 9.6 x 8.5 P | Ground Floor | Ceramic tiles |
| Family room | 22.1 x 11.5 P | Basement | Floating floor |
| Other | 9.5 x 13.4 P | Basement | Concrete |
| Storage | 9.7 x 8.9 P | Basement | Concrete |
Charateristics
| Basement | 6 feet and over, Finished basement |
|---|---|
| Heating system | Air circulation |
| Driveway | Asphalt |
| Proximity | Bicycle path, Cegep, Daycare centre, Elementary school, High school, Highway, Park - green area, Public transport, Réseau Express Métropolitain (REM) |
| Heating energy | Electricity, Natural gas |
| Garage | Fitted |
| Parking | Garage, Outdoor |
| Sewage system | Municipal sewer |
| Water supply | Municipality |

