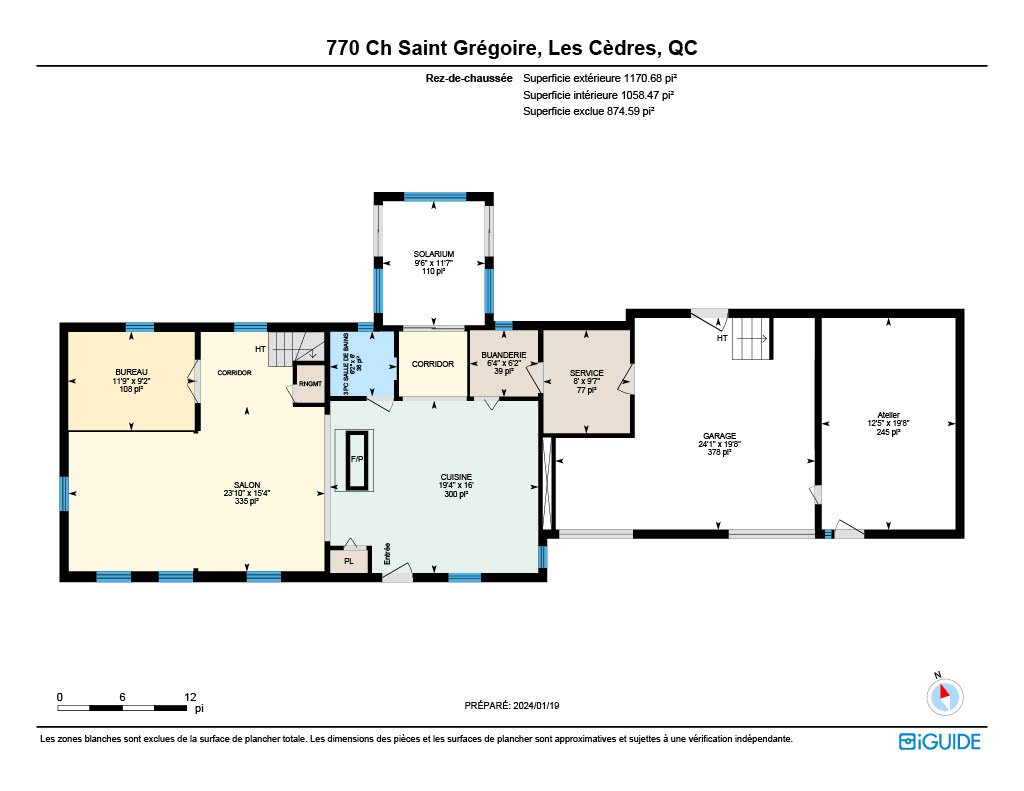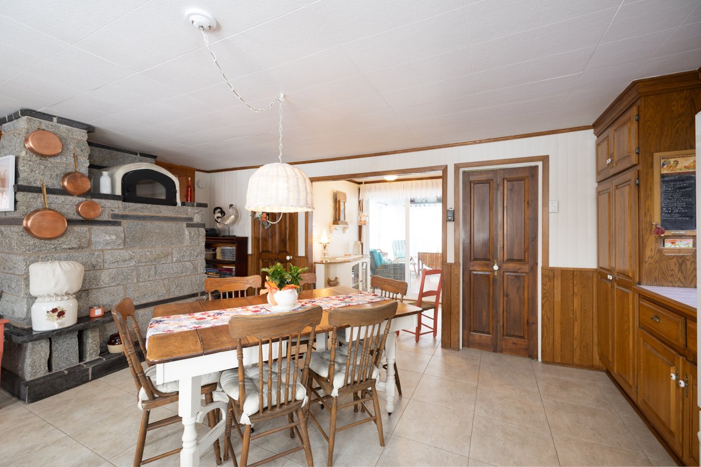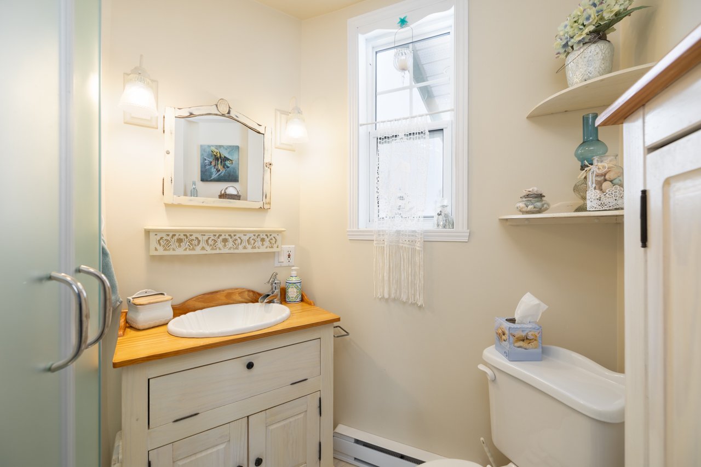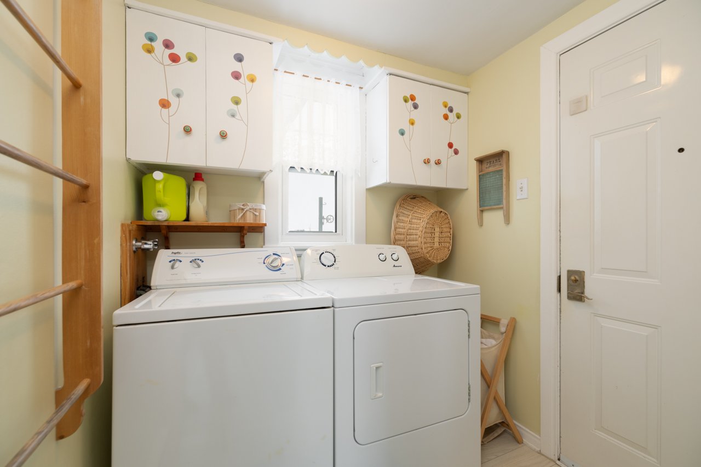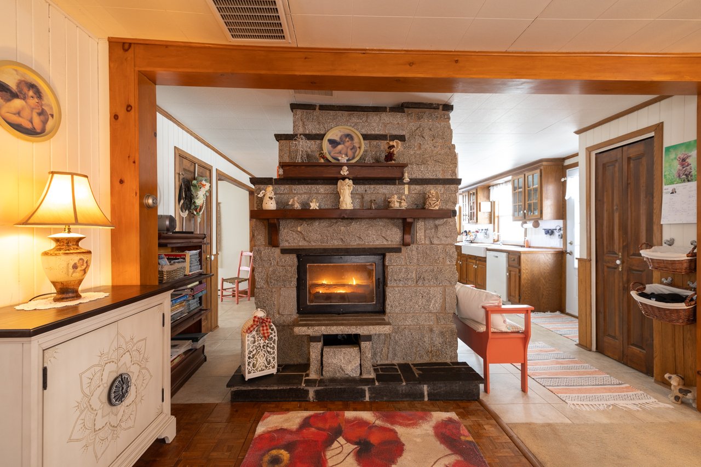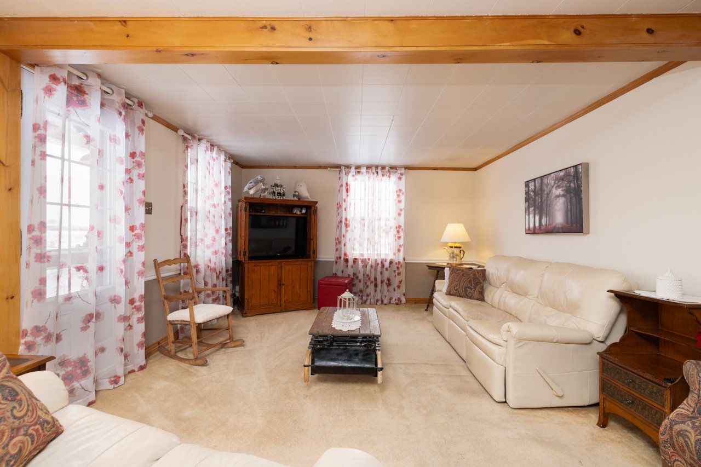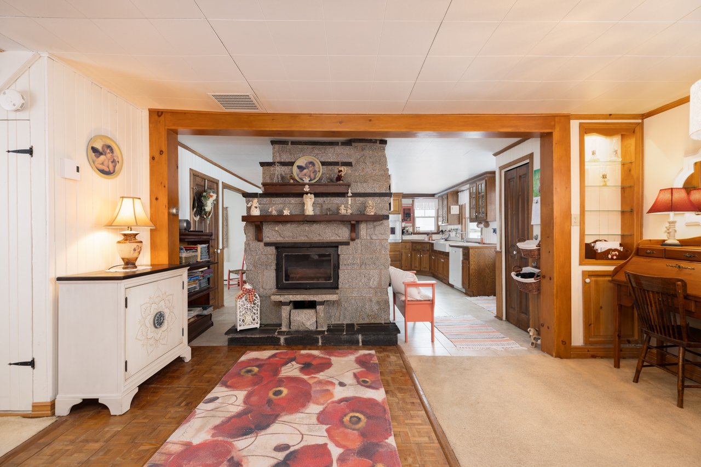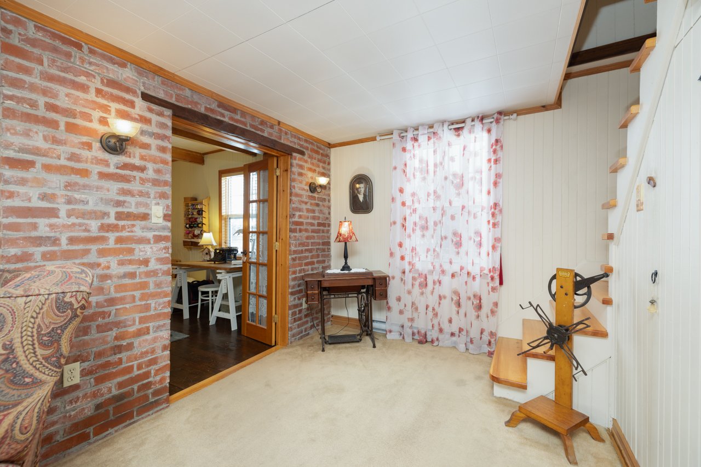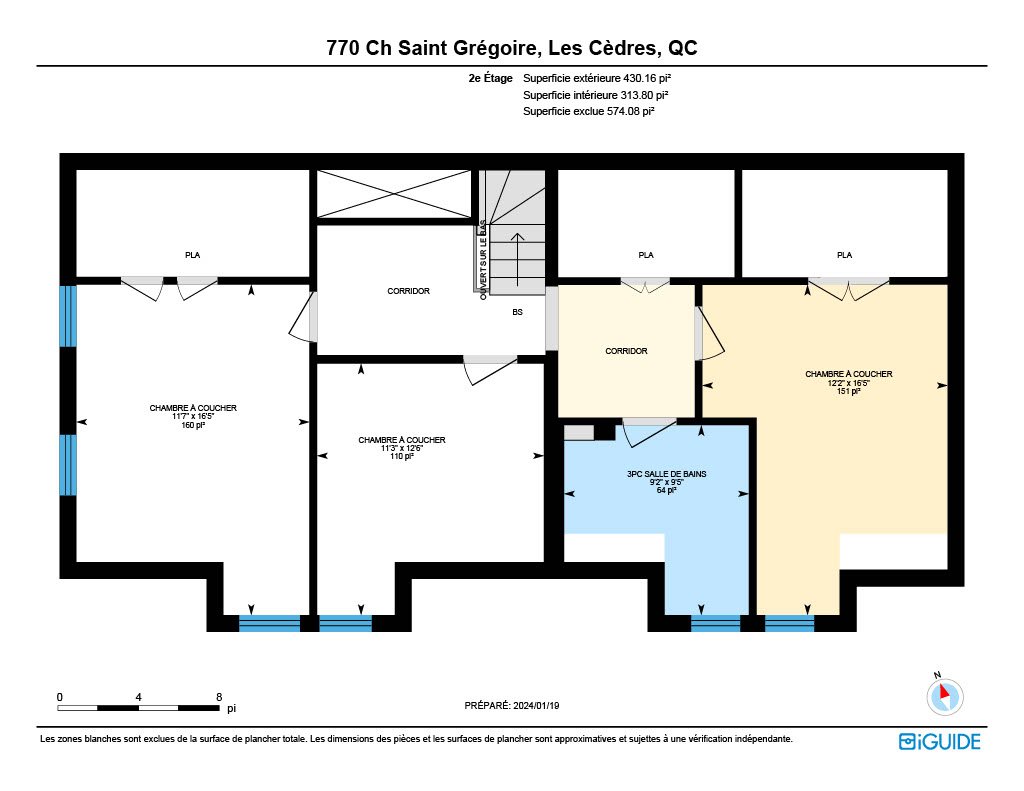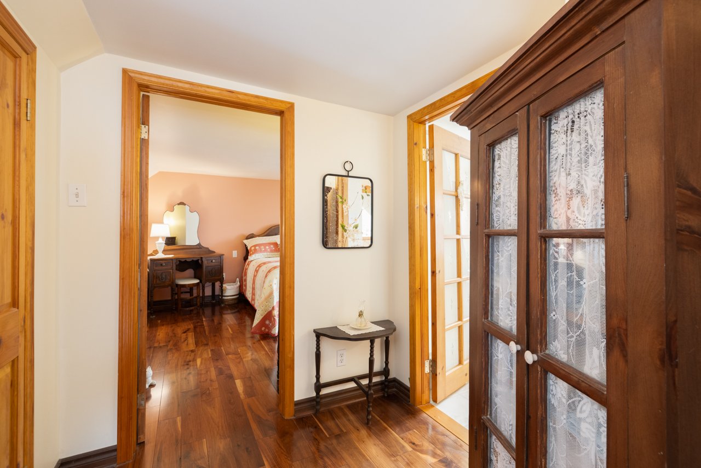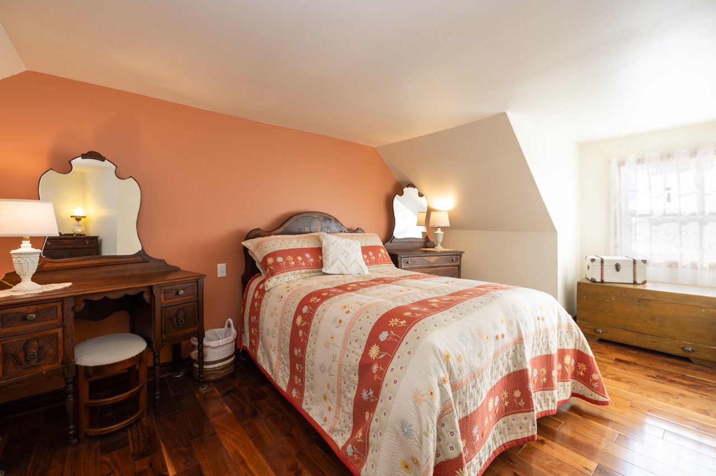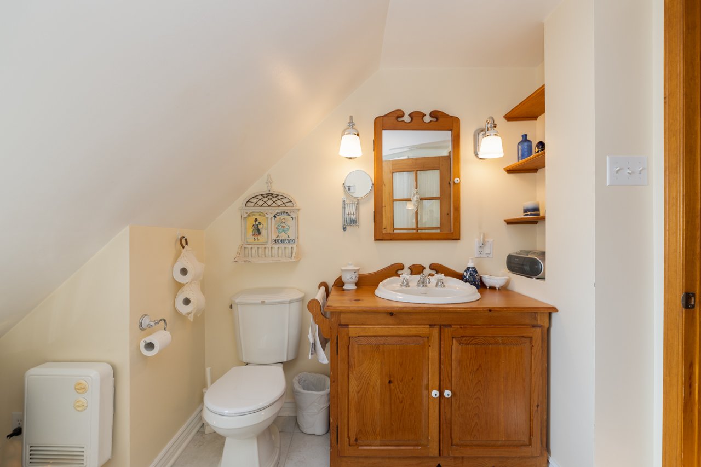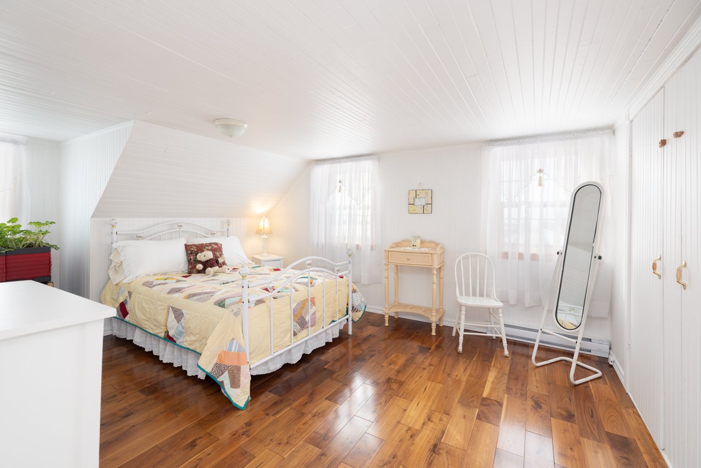- 3 Bedrooms
- 2 Bathrooms
- Video tour
- Calculators
- walkscore
Description
"Step into history with this enchanting 1880 Ancestral home in Les Cedres! Impeccably maintained, featuring 3 sunlit bedrooms, an office, a cozy fireplace and a perfect fusion of vintage charm and modern comforts. Attached garage plus workshop, with a second separate garage, a tennis court and gorgeous 53939 sqare foot lot. Your timeless sanctuary awaits!
The property is identified and considered ''Built
Heritage'' being built in 1880. See supporting document.
Said location is located in Zone A-7 (residential) of the
current zoning regulations of the Municipality of Les
Cèdres.
This location is located within an agricultural zone under
the Act respecting the protection of land and agricultural
activities 9L.R.Q., C.P.-41.1). In addition, this location
is subject to an ordinance numbered 71200/187893
prohibiting the removal of topsoil (see DV 17816).
Inclusions : built-in oven, hotplate, dishwasher, curtains and rods, valances, wooden cabinet, medicine cabinet, shelves in the ground floor bathroom, all shelves, water freshener, water filter, large cabinet pine mechanical room, central vacuum cleaner, bookcase surrounding French doors and horizontal blind in the office, tennis net, workbenches/wall cabinets in the garage attached to the house, swing on the veranda, spa (2008).
Exclusions : living room curtains and poles, mobile generator, lawn tractor
| Liveable | N/A |
|---|---|
| Total Rooms | 11 |
| Bedrooms | 3 |
| Bathrooms | 2 |
| Powder Rooms | 0 |
| Year of construction | 1880 |
| Type | Two or more storey |
|---|---|
| Style | Detached |
| Dimensions | 7.15x13.62 M |
| Lot Size | 5011.1 MC |
| Municipal Taxes (2024) | $ 2228 / year |
|---|---|
| School taxes (2023) | $ 263 / year |
| lot assessment | $ 107200 |
| building assessment | $ 264400 |
| total assessment | $ 371600 |
Room Details
| Room | Dimensions | Level | Flooring |
|---|---|---|---|
| Kitchen | 5.90 x 4.88 M | Ground Floor | Other |
| Solarium | 2.89 x 3.52 M | Ground Floor | Floating floor |
| Bathroom | 1.89 x 1.83 M | Ground Floor | Other |
| Laundry room | 1.93 x 1.89 M | Ground Floor | Other |
| Living room | 7.25 x 4.66 M | Ground Floor | Carpet |
| Home office | 3.59 x 2.79 M | Ground Floor | Wood |
| Bedroom | 3.52 x 5 M | 2nd Floor | Wood |
| Bedroom | 3.43 x 3.80 M | 2nd Floor | Wood |
| Bathroom | 2.79 x 2.87 M | 2nd Floor | Ceramic tiles |
| Primary bedroom | 3.71 x 4.99 M | 2nd Floor | Wood |
| Other | 2.45 x 2.92 M | Ground Floor | Concrete |
Charateristics
| Heating system | Other, Electric baseboard units |
|---|---|
| Water supply | Artesian well |
| Equipment available | Water softener, Private yard |
| Windows | PVC |
| Garage | Attached, Detached, Single width |
| Siding | Aluminum, Other, Vinyl |
| Proximity | Highway, Bicycle path, Cross-country skiing |
| Bathroom / Washroom | Seperate shower |
| Available services | Fire detector |
| Basement | Crawl space |
| Parking | Outdoor, Garage |
| Sewage system | Dry well |
| Roofing | Tin |
| Topography | Flat |
| Zoning | Agricultural, Residential |
| Driveway | Asphalt |



