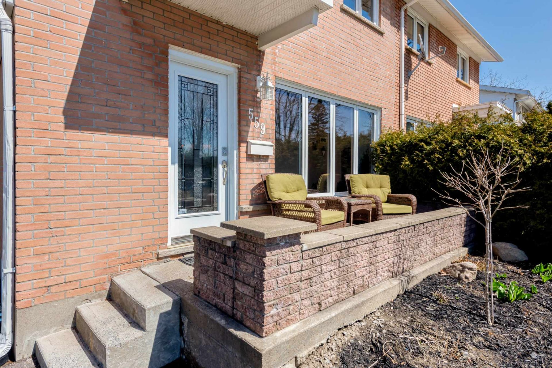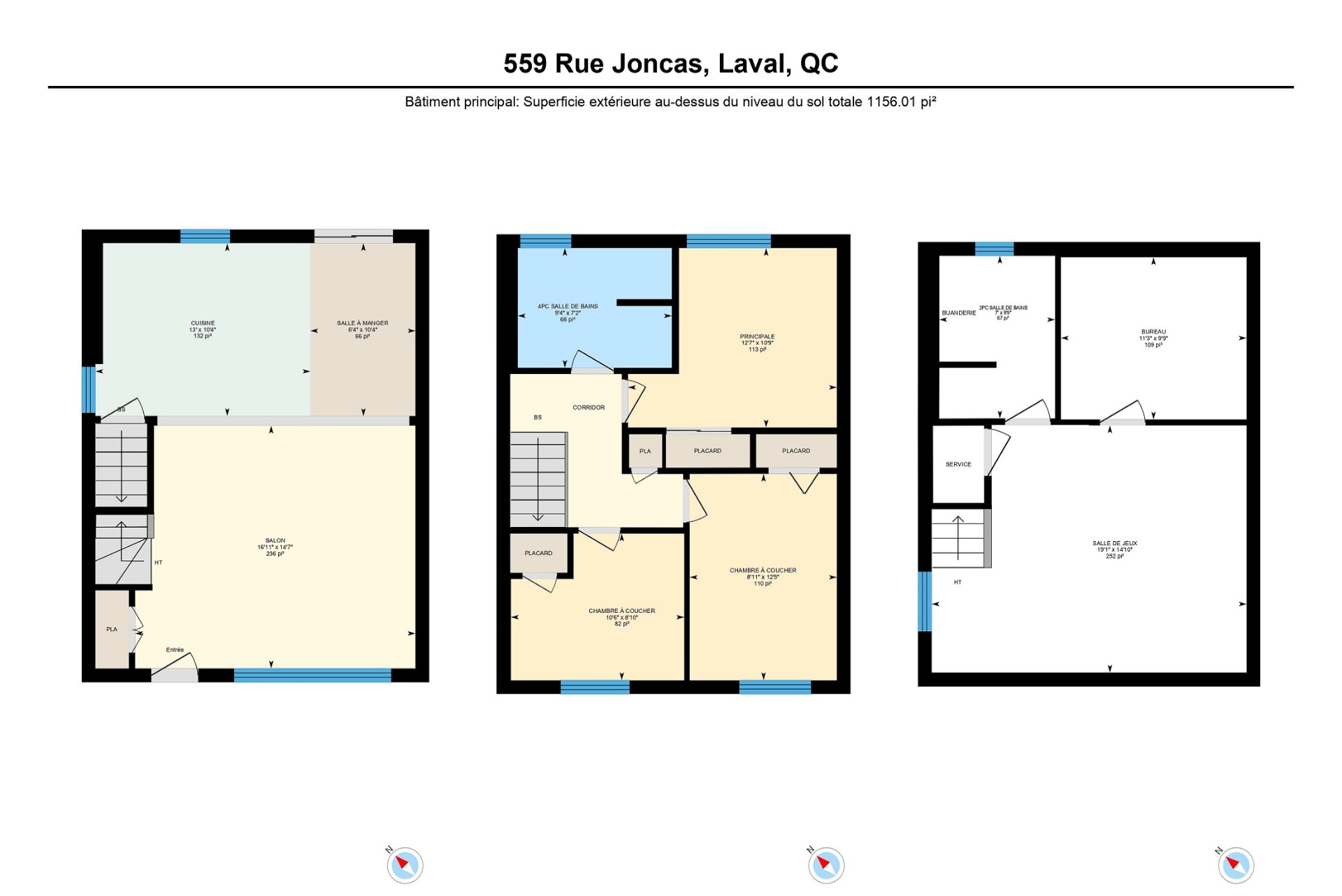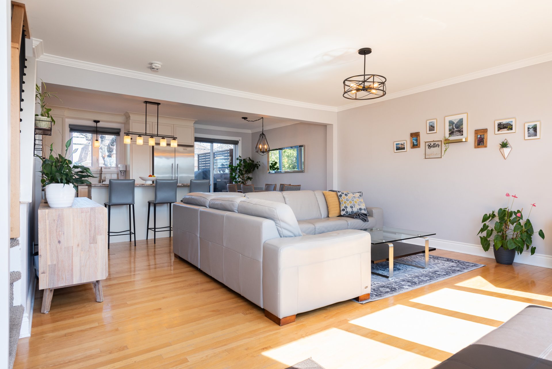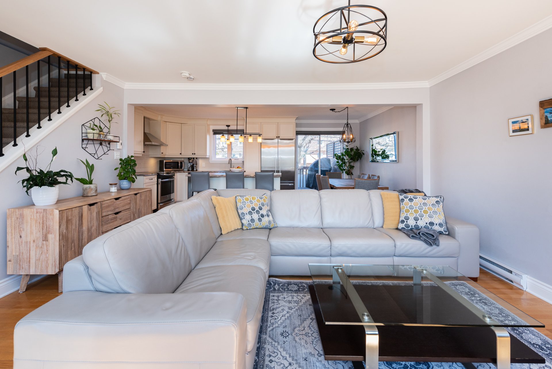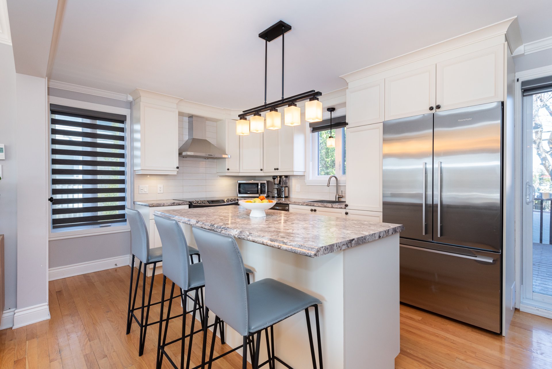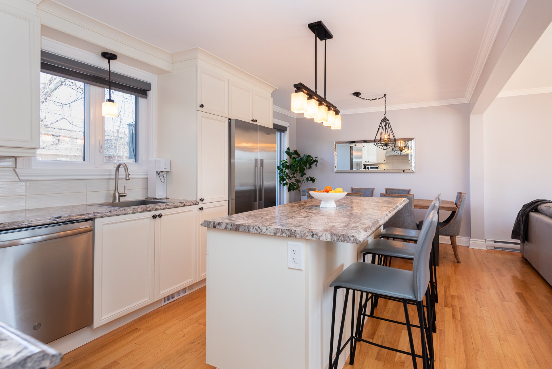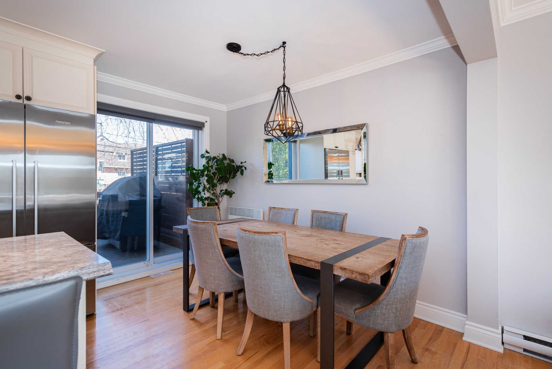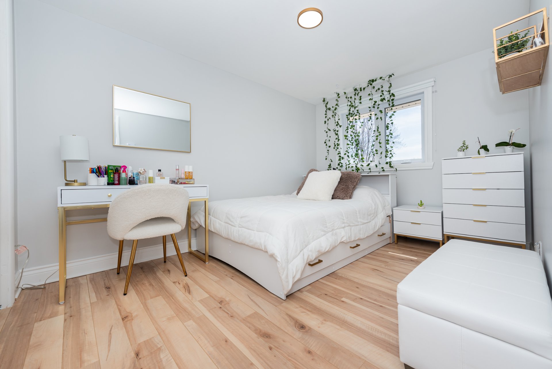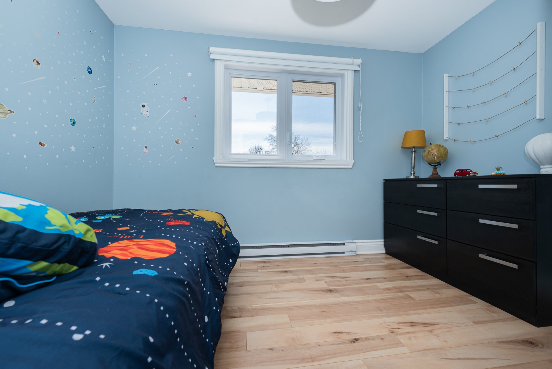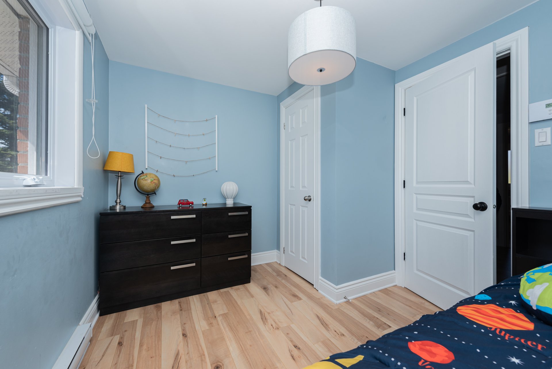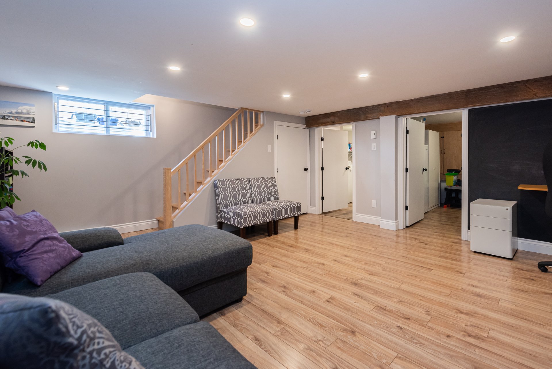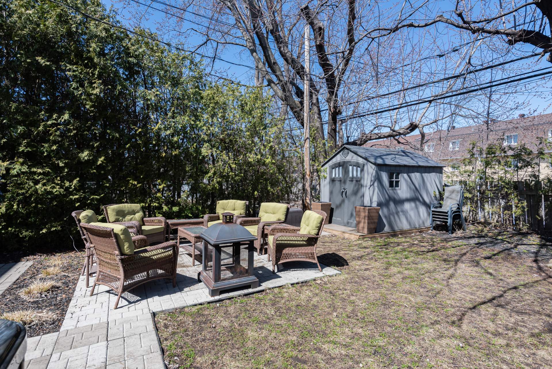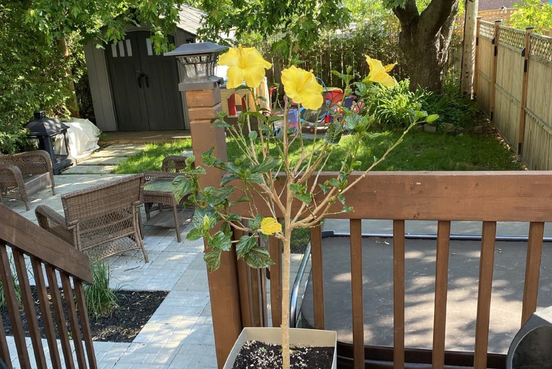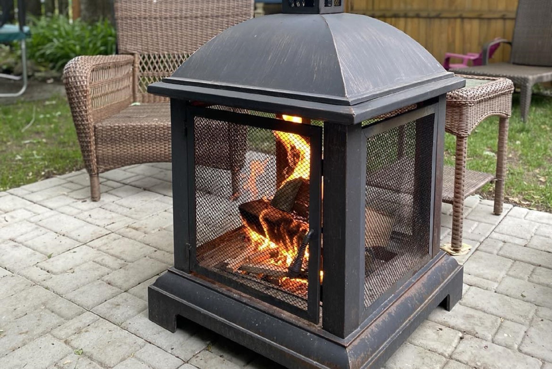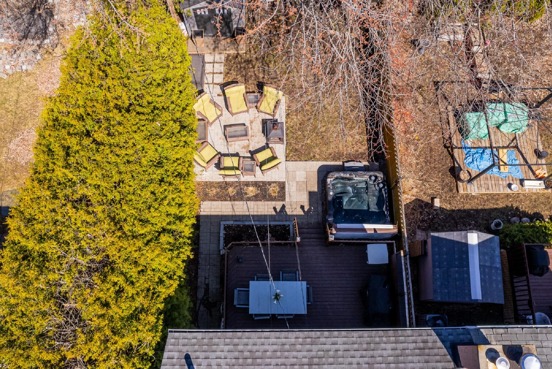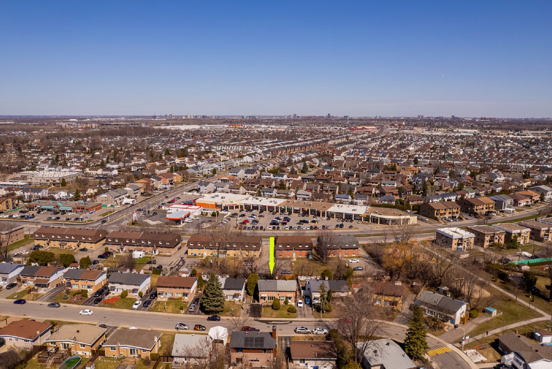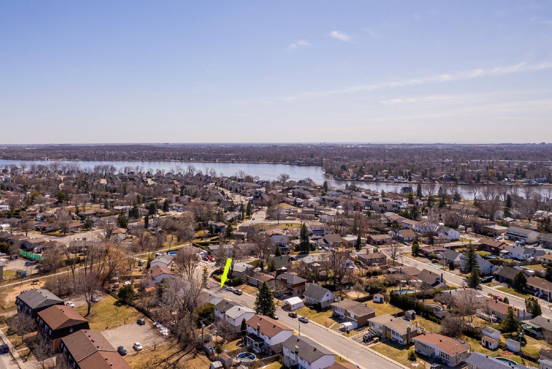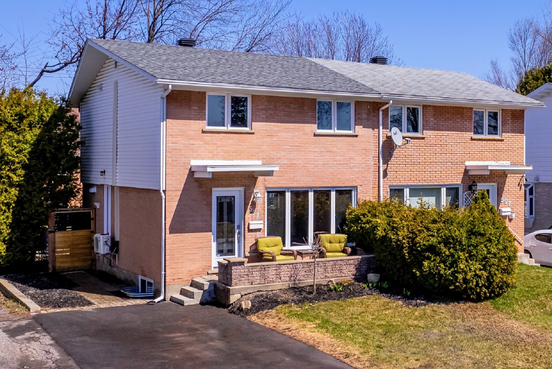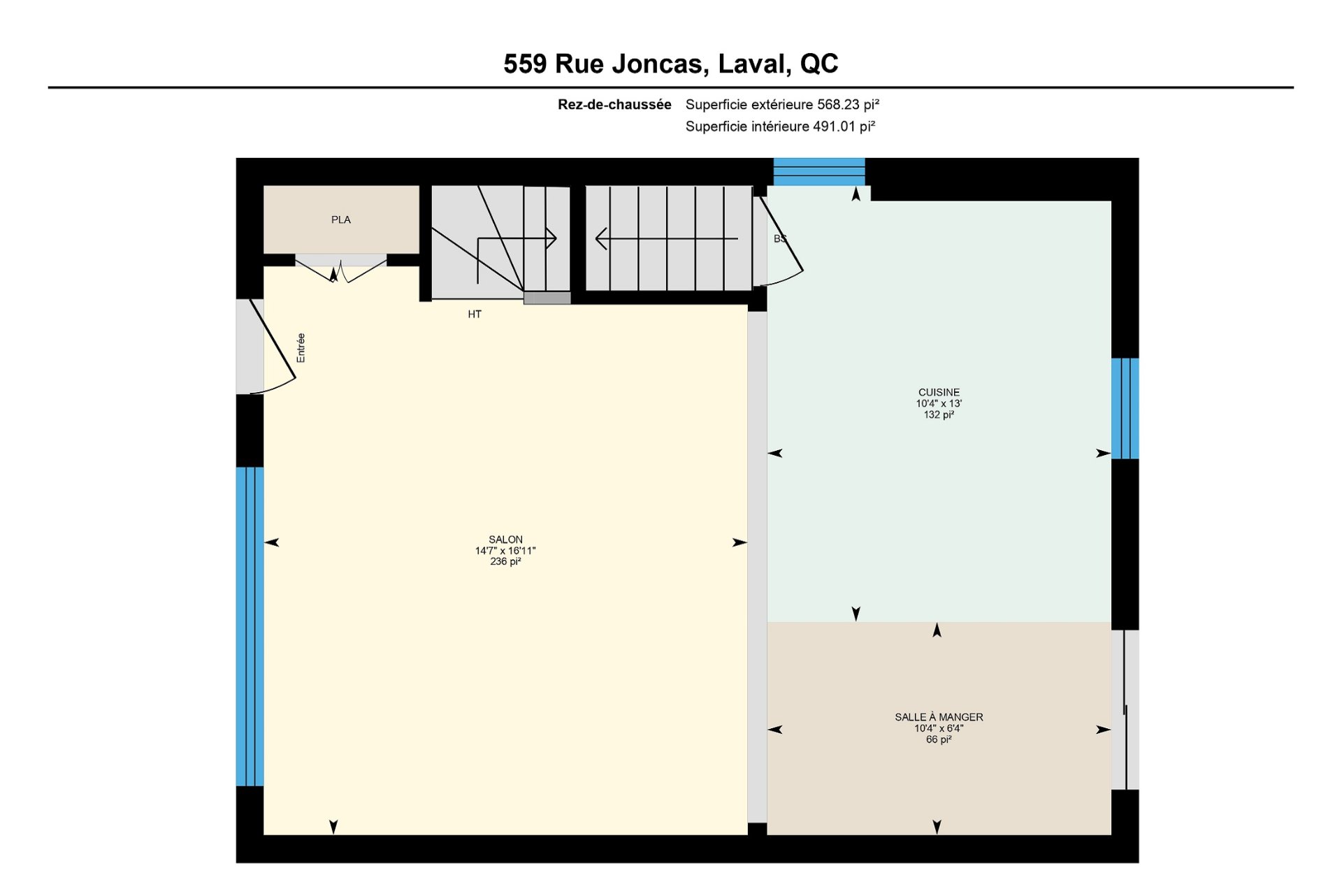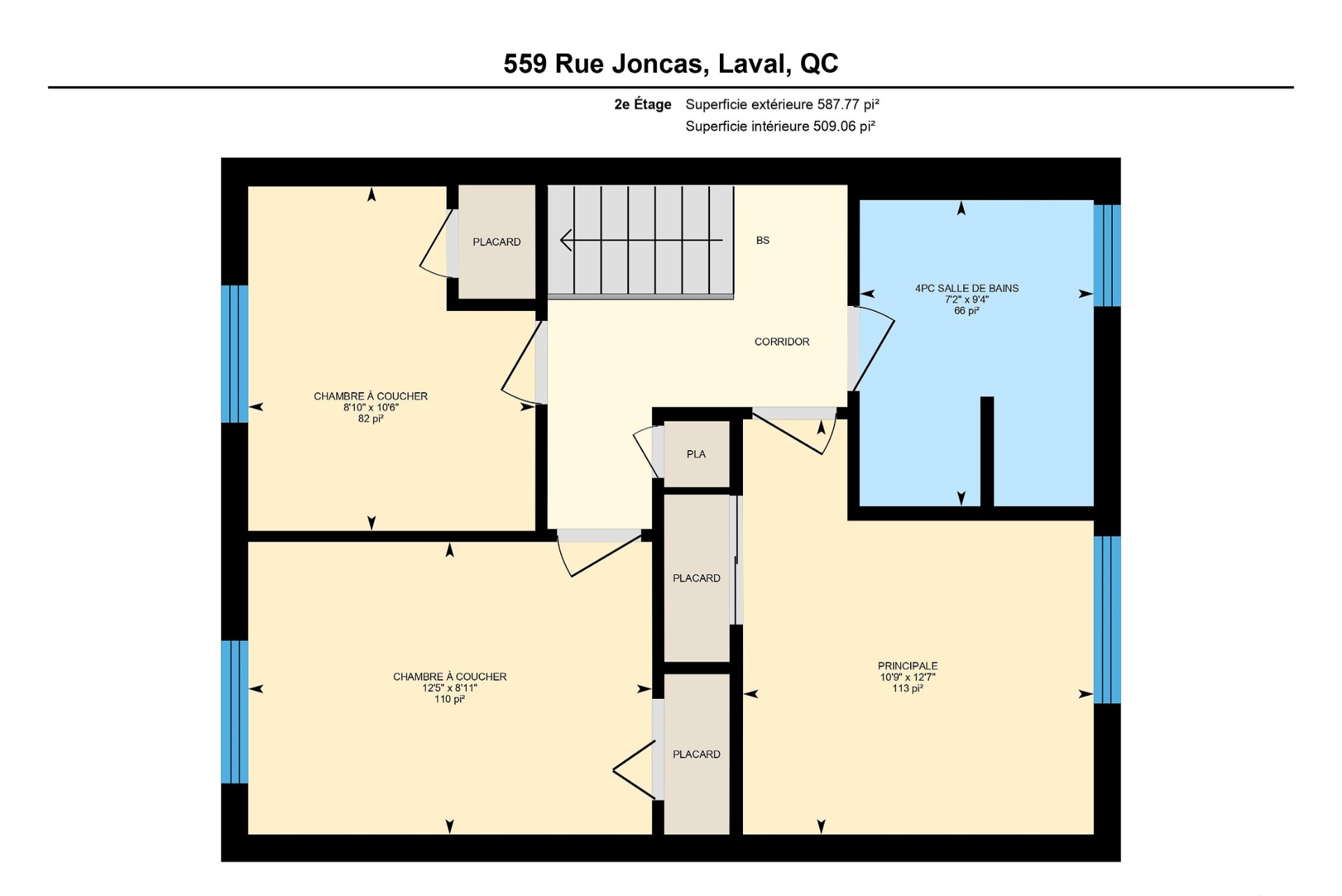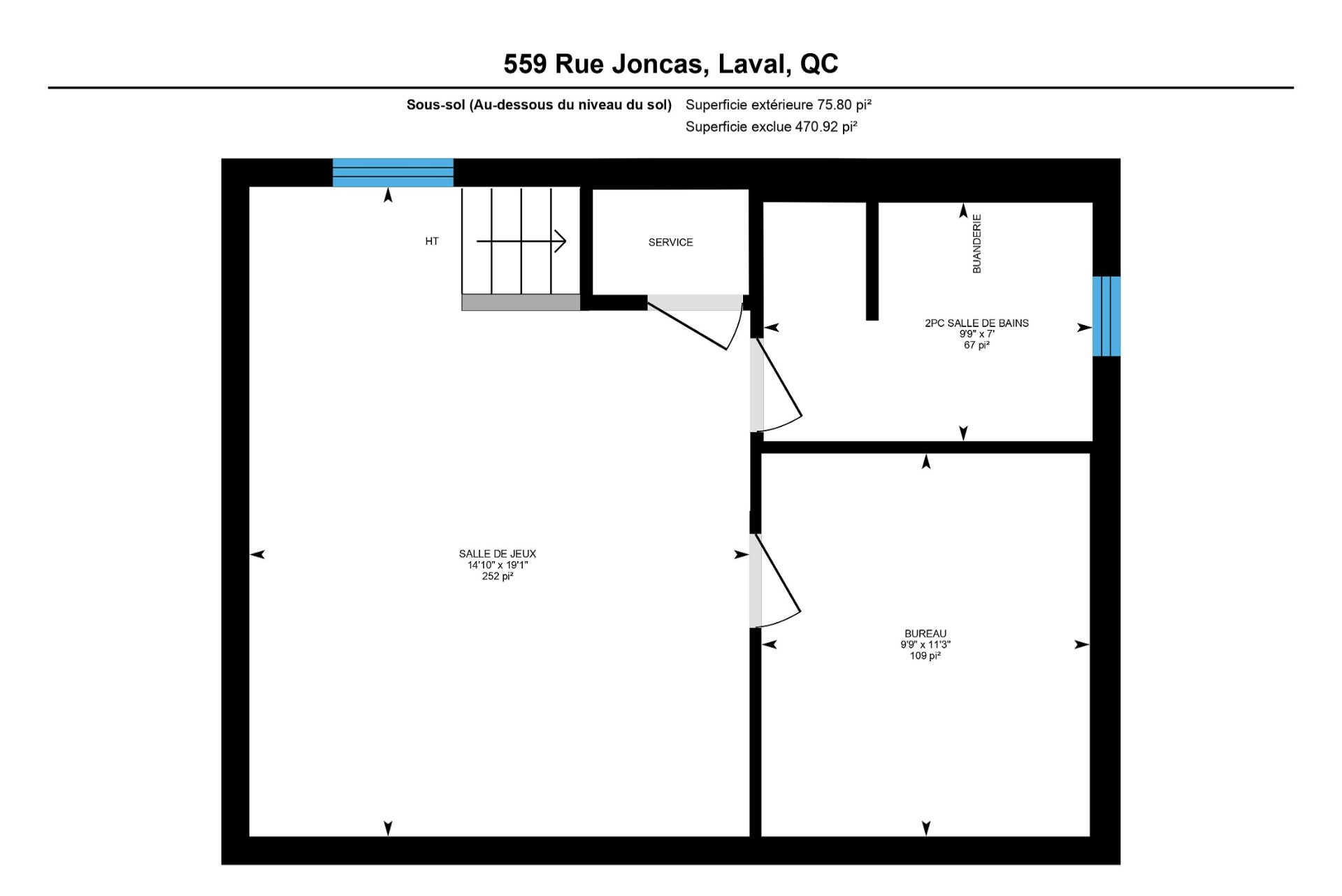- 3 Bedrooms
- 1 Bathrooms
- Video tour
- Calculators
- walkscore
Description
Clean, well maintained, turn-key semi-detached home on a quiet and peaceful street in a sought after area of Ste-Dorothée. It offers 3 bedrooms and 1 bathroom upstairs, a renovated open-concept living space on the main floor, and a freshly finished basement with a spacious family room, office, and powder/laundry room (with shower-ready plumbing). Verify the addendum to see all the updates and renovations. The perfect family home in close proximity to all necessary services, excellent schools, parks, mega center, highway 13, public transportation, and the future REM. Welcome to 559 Rue Joncas!
List of updates and renovations:
2015 - Windows completely replaced on ground floor
2019 - Installation of wall-mounted heat pump
2019 - Finished basement and addition of a powder/laundry
room (with possibility of adding a shower)
2019 - Patio door on main floor and upstairs windows
changed
2019 - Upstairs flooring replaced
2019 - Bedroom doors and moldings completely replaced
2019 - Installation of a new garden shed
2019 - Low wall added to side of house
2020 - Fence changed
2021 - Installation of a hot tub (spa)
2021 - Installation of patio slats for relaxation area
2022 - Asphalt driveway redone and enlarged
Inclusions : Stove, dishwasher, wall-mounted heat pump, light fixtures, curtains, hot tub and shed in backyard.
Exclusions : Storage cabinets in the basement office
| Liveable | N/A |
|---|---|
| Total Rooms | 10 |
| Bedrooms | 3 |
| Bathrooms | 1 |
| Powder Rooms | 1 |
| Year of construction | 1965 |
| Type | Two or more storey |
|---|---|
| Style | Semi-detached |
| Dimensions | 27x20 P |
| Lot Size | 295 MC |
| Energy cost | $ 1768 / year |
|---|---|
| Municipal Taxes (2024) | $ 2606 / year |
| School taxes (2023) | $ 266 / year |
| lot assessment | $ 166000 |
| building assessment | $ 146100 |
| total assessment | $ 312100 |
Room Details
| Room | Dimensions | Level | Flooring |
|---|---|---|---|
| Kitchen | 10.4 x 13.0 P | Ground Floor | Wood |
| Dining room | 10.4 x 6.4 P | Ground Floor | Wood |
| Living room | 16.11 x 14.7 P | Ground Floor | Wood |
| Primary bedroom | 12.7 x 10.9 P | 2nd Floor | Floating floor |
| Bedroom | 12.5 x 8.11 P | 2nd Floor | Floating floor |
| Bedroom | 10.6 x 8.10 P | 2nd Floor | Floating floor |
| Bathroom | 9.4 x 7.2 P | 2nd Floor | Ceramic tiles |
| Washroom | 9.9 x 7.0 P | Basement | Ceramic tiles |
| Home office | 11.3 x 9.9 P | Basement | Floating floor |
| Family room | 19.1 x 14.10 P | Basement | Floating floor |
Charateristics
| Landscaping | Fenced, Landscape |
|---|---|
| Heating system | Electric baseboard units |
| Water supply | Municipality |
| Heating energy | Electricity |
| Equipment available | Alarm system, Wall-mounted heat pump, Private yard |
| Foundation | Poured concrete |
| Rental appliances | Water heater, Alarm system |
| Siding | Brick |
| Proximity | Highway, Golf, Park - green area, Elementary school, Public transport, Bicycle path, Daycare centre, Réseau Express Métropolitain (REM) |
| Bathroom / Washroom | Seperate shower |
| Basement | 6 feet and over, Finished basement |
| Parking | Outdoor |
| Sewage system | Municipal sewer |
| Roofing | Asphalt shingles |
| Topography | Flat |
| Zoning | Residential |
| Driveway | Asphalt |


