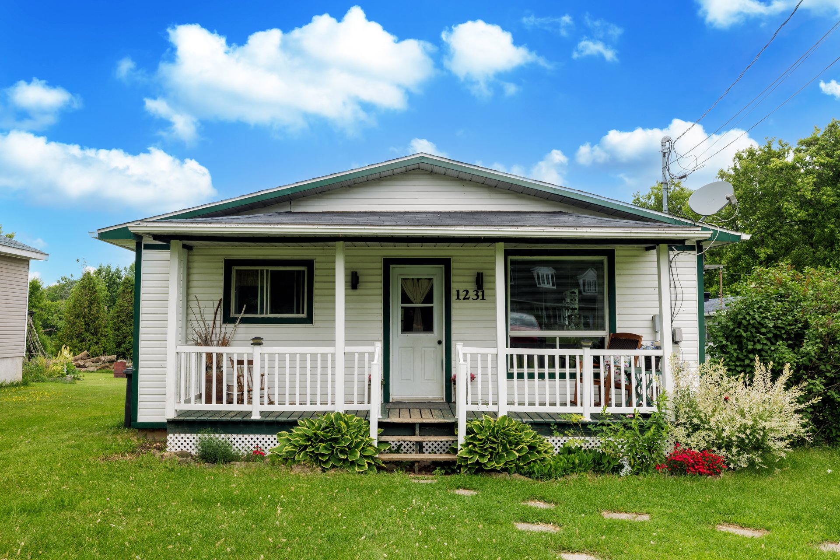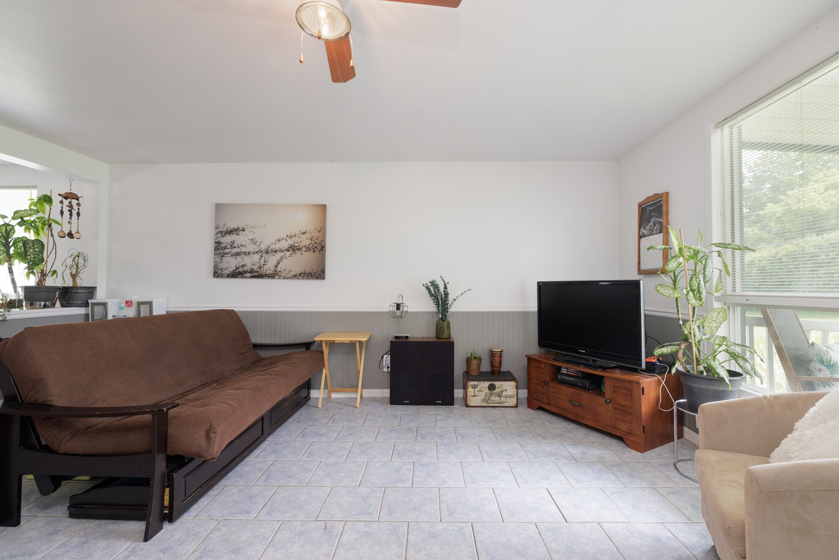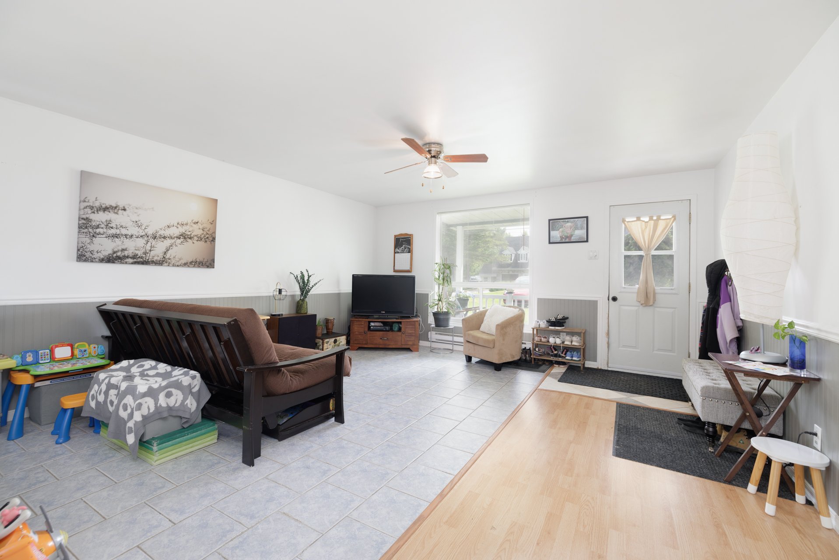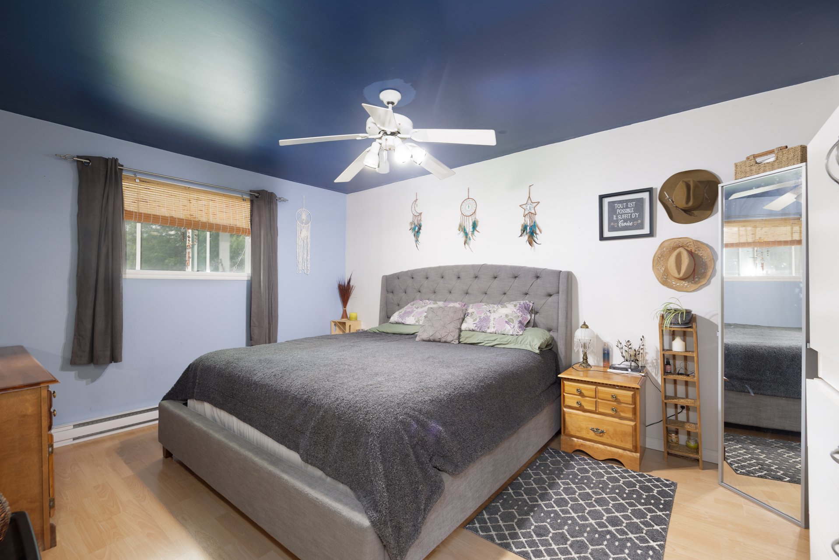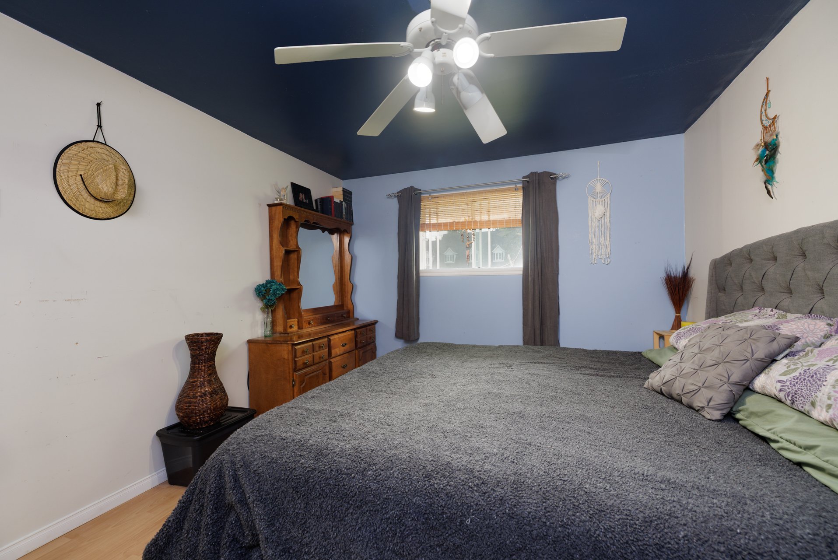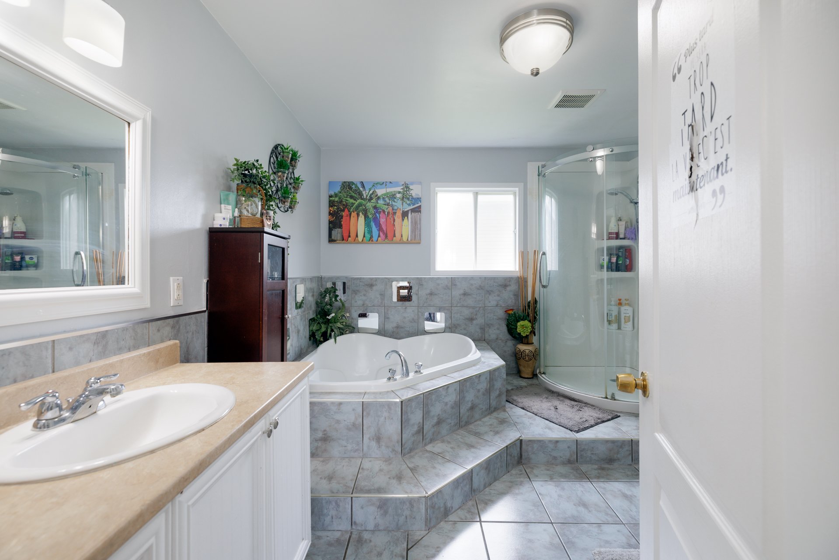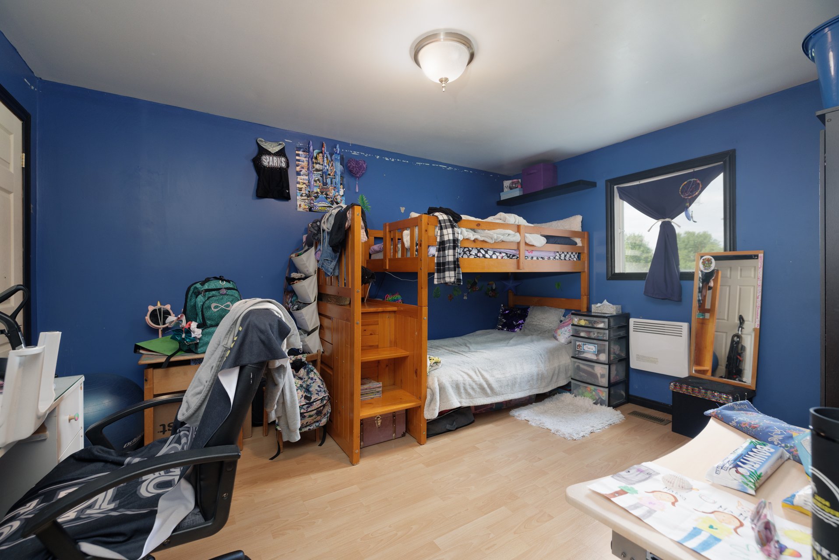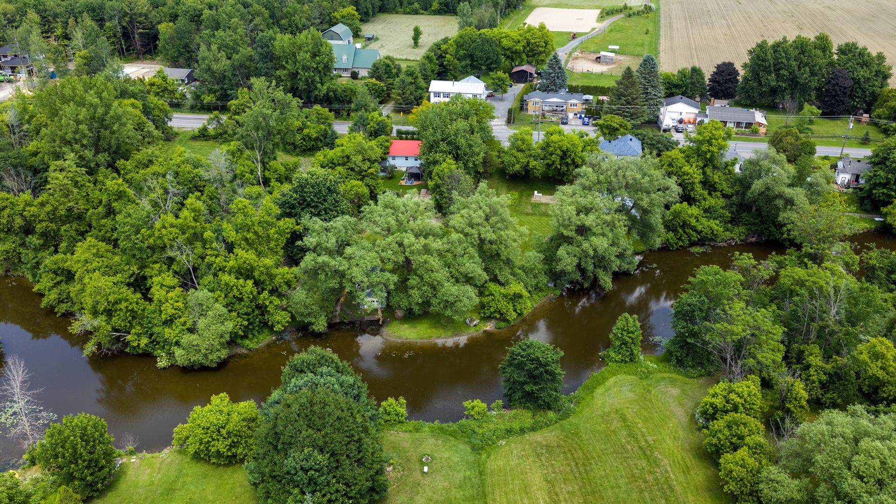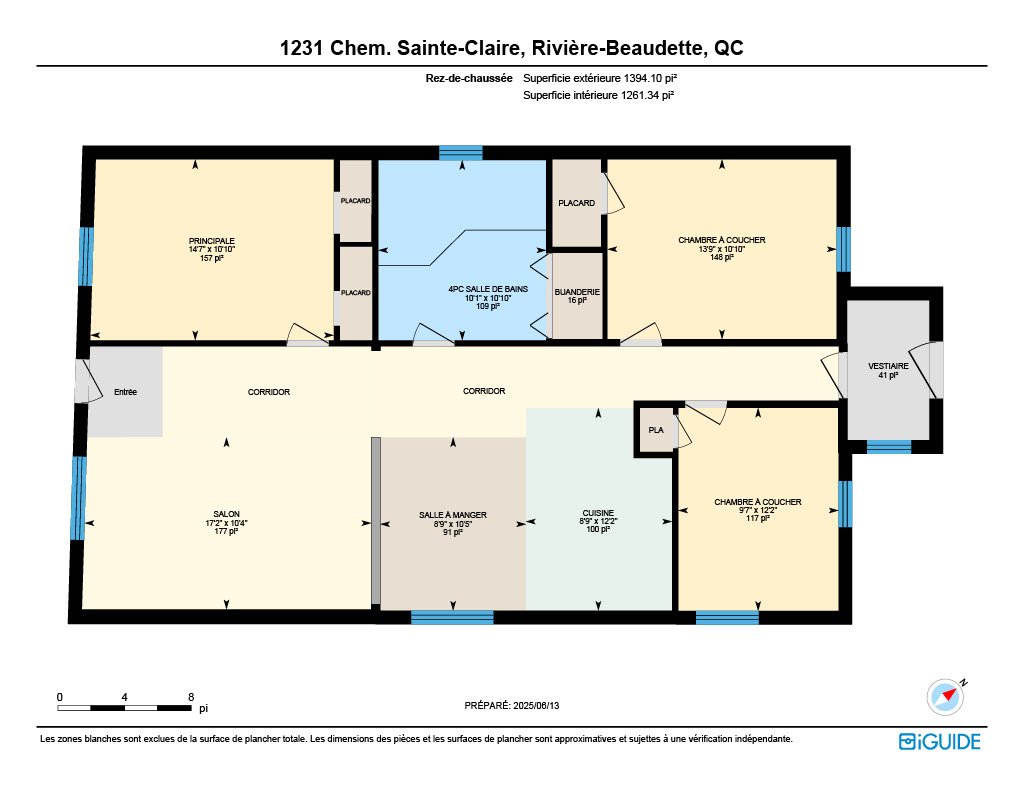- 3 Bedrooms
- 1 Bathrooms
- Video tour
- Calculators
- walkscore
Description
Property offering excellent potential! This single-story home offers three bedrooms on one level and sits on a large plot offering numerous possibilities. Well-maintained, it represents a great opportunity to add your personal touch. Ideal for a family or an investor looking for a project!
Discover the potential of this charming property located in
a peaceful and verdant setting. Upon arrival, the vast
22,226-square-foot lot, bordered by a small river leading
to Lake Saint-François, will captivate you with its
numerous possibilities: whether you want to create a
relaxation area, a fireplace, a children's playground, or
even add a pool or a detached garage, the options are
endless.
Inside, you'll find a welcoming home offering three
comfortable bedrooms on one floor--a practical and
sought-after layout, perfect for young families or those
who want everything within easy reach. Natural light floods
the rooms, creating a welcoming and bright atmosphere
throughout the day.
This property has been well-maintained over the years and
is now waiting for you to add your personal touch. Whether
you're a DIY enthusiast, an investor, or simply looking for
a place to transform into a true home, this house
represents a blank canvas full of promise.
Located close to amenities, schools, parks, and major
roads, it combines neighborhood tranquility, waterfront
charm, and accessibility. A great opportunity for those
dreaming of space, freedom, and projects to achieve!
Inclusions : Furnace and heat pump, stove, washer, dryer, sheds and blinds
Exclusions : all personal belongings, curtains
| Liveable | N/A |
|---|---|
| Total Rooms | 7 |
| Bedrooms | 3 |
| Bathrooms | 1 |
| Powder Rooms | 0 |
| Year of construction | 1955 |
| Type | Bungalow |
|---|---|
| Style | Detached |
| Dimensions | 46.8x28.6 P |
| Lot Size | 22226.3 PC |
| Energy cost | $ 3426 / year |
|---|---|
| Municipal Taxes (2025) | $ 1579 / year |
| School taxes (2024) | $ 168 / year |
| lot assessment | $ 93400 |
| building assessment | $ 203000 |
| total assessment | $ 296400 |
Room Details
| Room | Dimensions | Level | Flooring |
|---|---|---|---|
| Bathroom | 10.10 x 10.1 P | Ground Floor | Ceramic tiles |
| Bedroom | 12.2 x 9.7 P | Ground Floor | Floating floor |
| Bedroom | 10.10 x 13.9 P | Ground Floor | Floating floor |
| Dining room | 10.5 x 8.9 P | Ground Floor | Ceramic tiles |
| Kitchen | 12.2 x 8.9 P | Ground Floor | Ceramic tiles |
| Living room | 10.4 x 17.2 P | Ground Floor | Ceramic tiles |
| Primary bedroom | 10.10 x 14.7 P | Ground Floor | Floating floor |
Charateristics
| Water supply | Artesian well |
|---|---|
| Roofing | Asphalt shingles |
| Equipment available | Central heat pump |
| Foundation | Concrete block, Poured concrete |
| Basement | Crawl space |
| Proximity | Daycare centre, Highway |
| Heating system | Electric baseboard units |
| Heating energy | Electricity |
| Topography | Flat, Sloped |
| Distinctive features | Navigable, Water access, Waterfront |
| Driveway | Not Paved |
| Parking | Outdoor |
| Sewage system | Purification field, Septic tank |
| Zoning | Residential |
| Bathroom / Washroom | Seperate shower |

