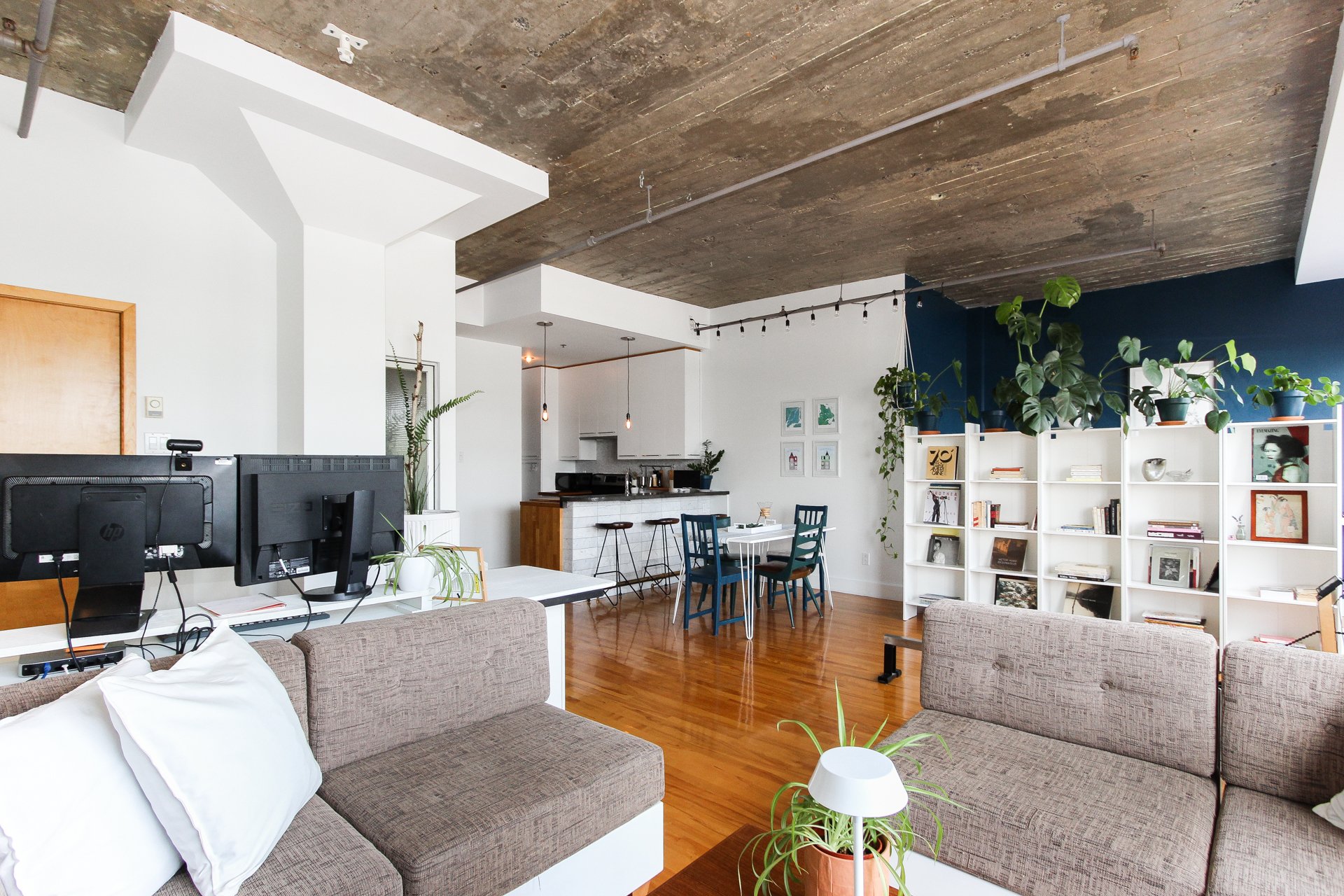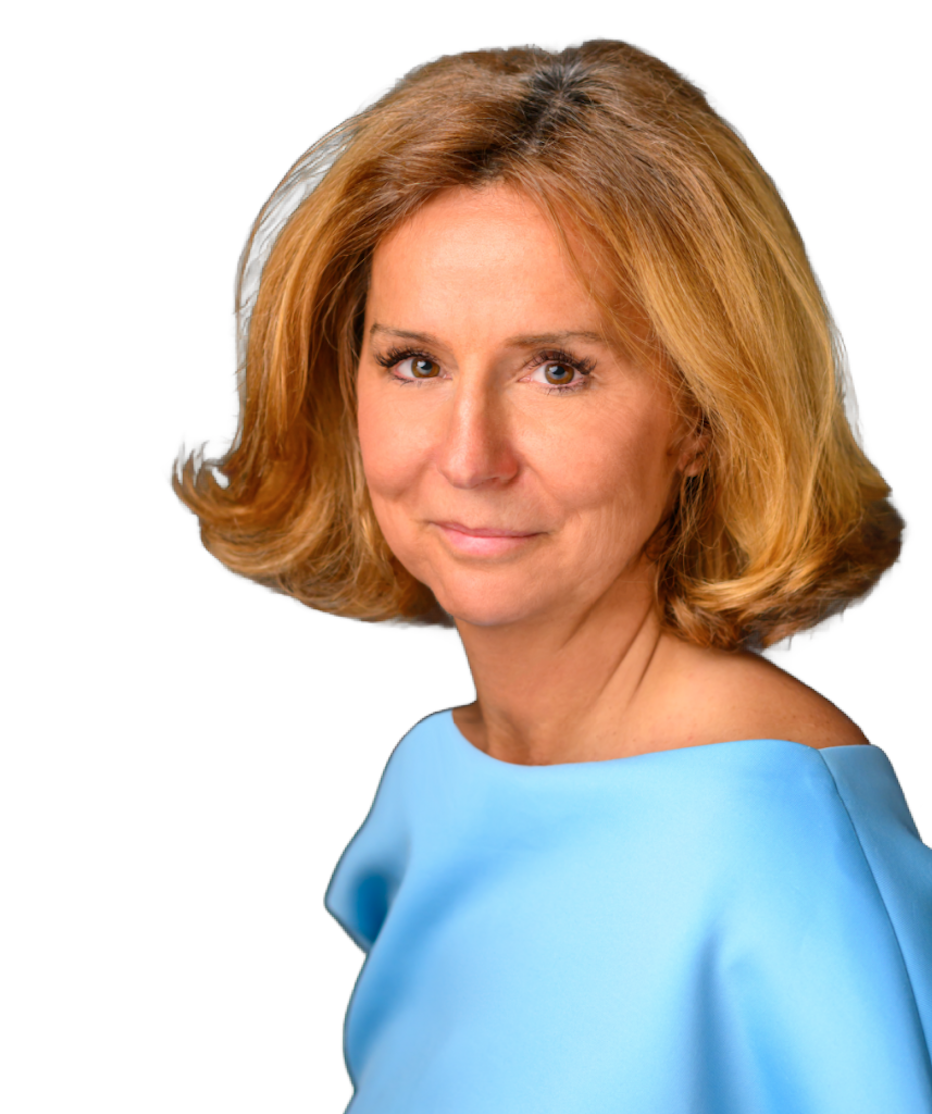4517 Av. de l'Hôtel-de-Ville, apt. 406
Montréal (Le Plateau-Mont-Royal), Le Plateau-Mont-Royal, H2T2A8Apartment | MLS: 19759335
- 1 Bedrooms
- 1 Bathrooms
- Calculators
- 100 walkscore
Description
Beautiful Loft-Style Condo in the Heart of the Plateau Mont-Royal. Located on the 4th floor of an iconic building -- a former Dominion factory converted in 1998 -- this spacious 826sq.ft. loft perfectly blends industrial charm with modern comfort. You'll be charmed by the high concrete ceilings, hardwood floors, and large windows that offer an unobstructed view and abundant natural light throughout the day. Just steps from Mont-Royal metro station, and close to a wide array of cafés, restaurants, and local shops, this condo offers an exceptional living space in one of the city's most vibrant and desirable neighbourhoods. A must-see!
CONDO FEATURES
* Spacious loft-style unit with 826 sq. ft. of living space
* Exposed concrete ceilings for a distinctive industrial
feel
* Hardwood floors throughout
* Large, open-concept living area filled with natural light
* Functional kitchen with a sleek, modern design,
seamlessly integrated into the living space
*Spacious bathroom with separate bathtub and shower
*In-unit laundry room located in a closed storage space for
added convenience
*Semi-enclosed bedroom, easily adaptable -- can be fully
enclosed if desired
*Access to a shared rooftop terrace
Inclusions : All appliances
Exclusions : Personal items
| Liveable | 826.67 PC |
|---|---|
| Total Rooms | 5 |
| Bedrooms | 1 |
| Bathrooms | 1 |
| Powder Rooms | 0 |
| Year of construction | 1935 |
| Type | Apartment |
|---|---|
| Style | Detached |
| Energy cost | $ 910 / year |
|---|---|
| Co-ownership fees | $ 5136 / year |
| Municipal Taxes (2025) | $ 2553 / year |
| School taxes (2025) | $ 309 / year |
| lot assessment | $ 56400 |
| building assessment | $ 336400 |
| total assessment | $ 392800 |
Room Details
| Room | Dimensions | Level | Flooring |
|---|---|---|---|
| Kitchen | 11 x 9 P | Ceramic tiles | |
| Living room | 19 x 18 P | Wood | |
| Dining room | 8 x 6 P | Wood | |
| Bedroom | 11 x 10 P | Wood | |
| Bathroom | 10 x 9 P | Ceramic tiles |
Charateristics
| Proximity | Bicycle path, Cegep, Daycare centre, High school, Highway, Hospital, Public transport, University |
|---|---|
| Equipment available | Central air conditioning |
| Heating system | Electric baseboard units |
| Heating energy | Electricity |
| Sewage system | Municipal sewer |
| Water supply | Municipality |
| Zoning | Residential |
| Bathroom / Washroom | Seperate shower |


