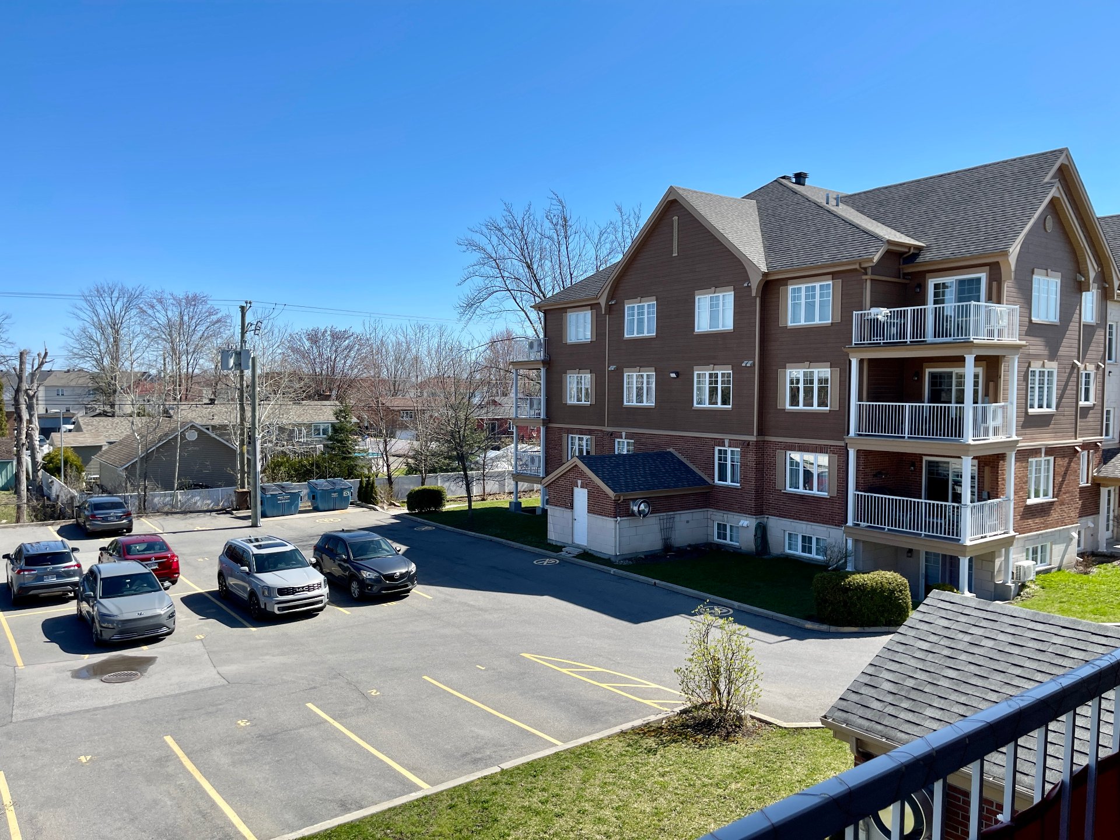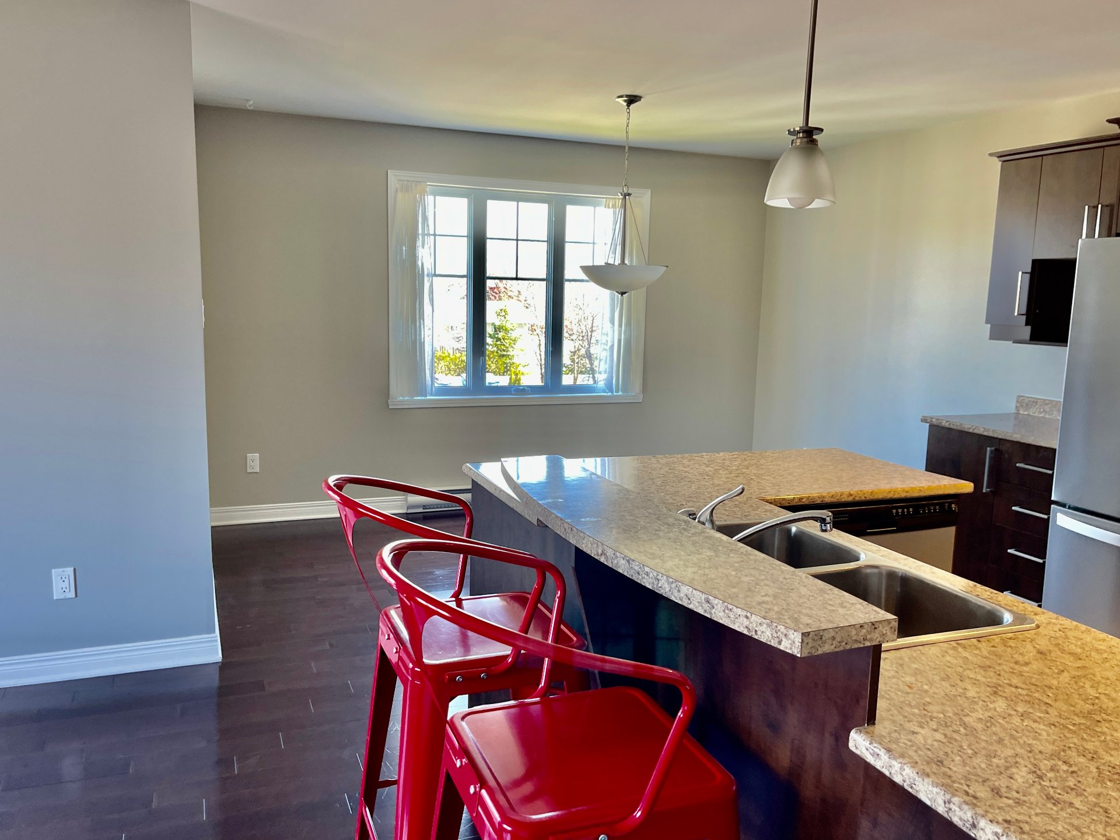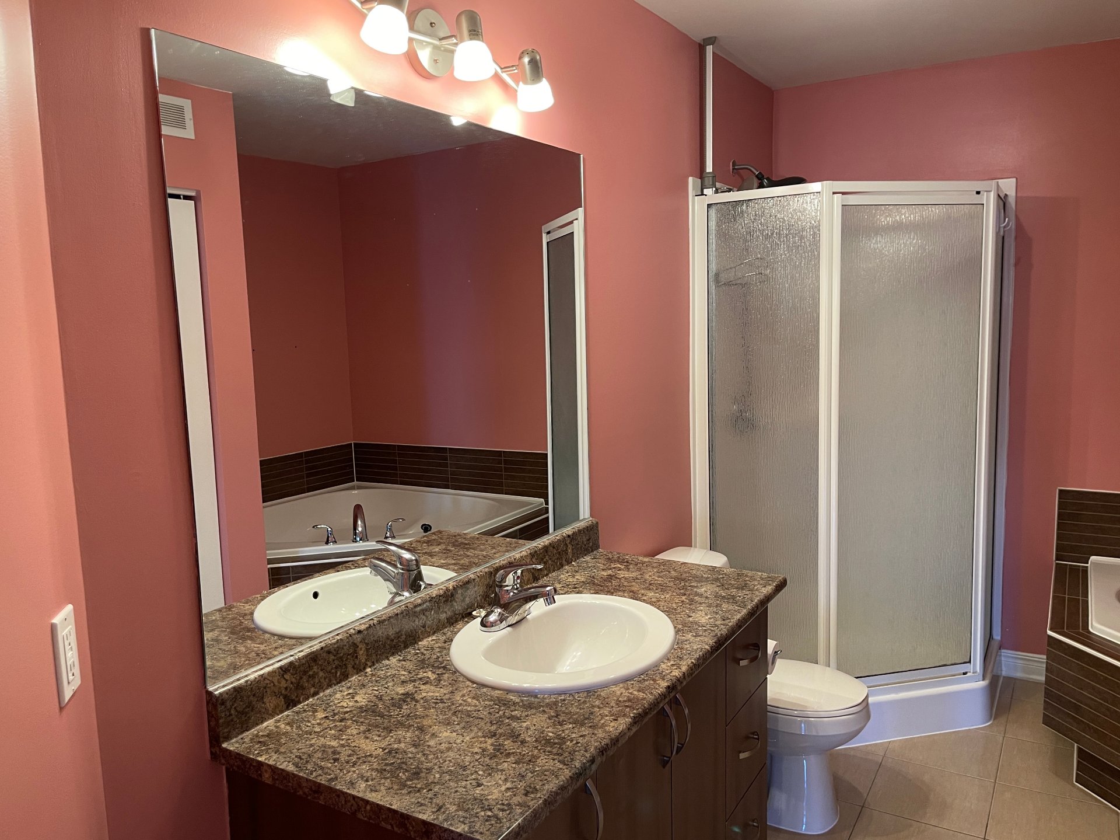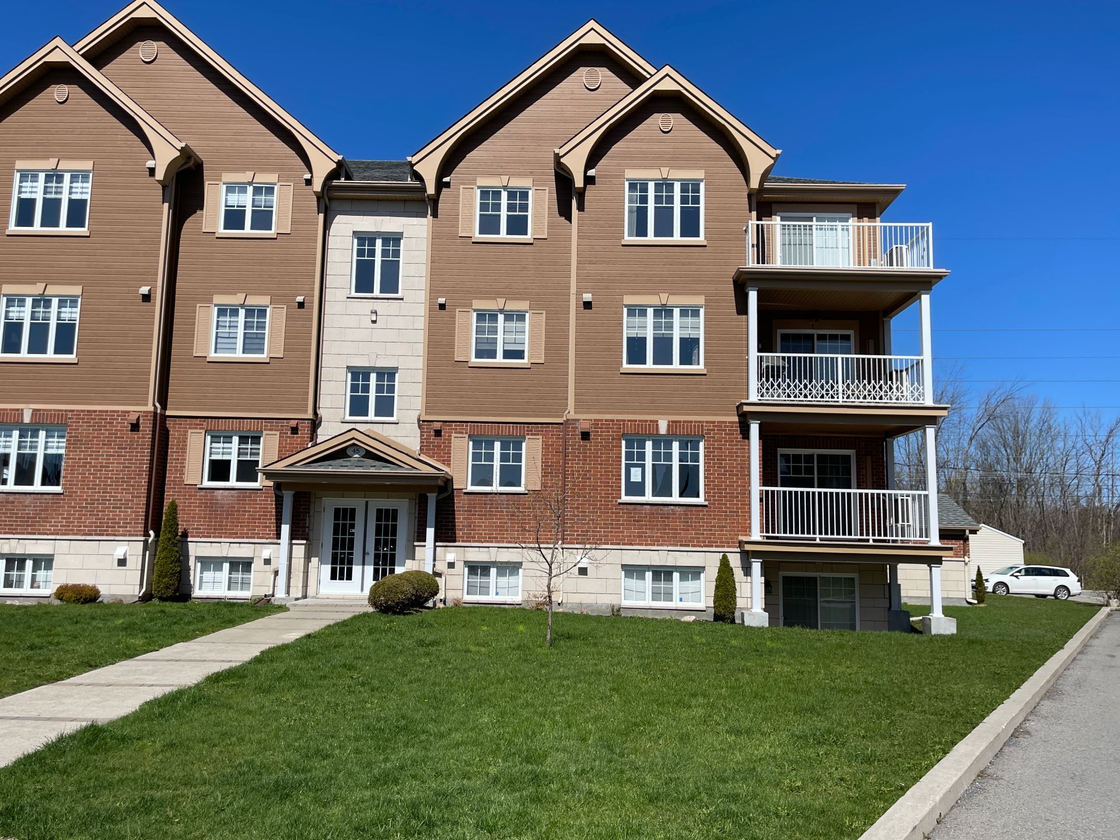- 2 Bedrooms
- 1 Bathrooms
- Calculators
- 66 walkscore
Description
Outstanding large corner unit with rare elevator access. Short walk to many facilities and ammenities! Small quiet and secure project - backs on to green space - exceptional open concept and natural light to enjoy condo living at it's finest! Generous interior storage, superb kitchen - open to LVR & DNR - ideal when entertaining. Primary bedroom has a nice walk in closet. spacious bathroom with separate shower and tub. Huge covered balcony with direct view over green space. Additional parking might be possible to be secure on a rental basis. Internal mail pickup, Safe and very secure main entrance !
No smoking, no canabis, no vacation or short term rentals,
no subleasing, Animals may possibly be permitted on
exceptional basis however DSOGS not allowed as per condo
rules. Tenants must authorize credit and reference checks,
complete the R L 'tenant info' form, acknowledge and
strictly abide by the condo association rules and provide
proof of tenant insurance prior to occupancy.
Pincourt is considered to be one of the finest family
communities around with it's Bellevue and Olympic parks,
the Omni activity centre and library, community pool,
public water access, and abundant sports and programs for
all ages. A number of daycares and schools compliment both
the newer and more established safe family neighbourhoods,
The annual August Fireman's day extravaganza has become a
resounding tradition not to be missed! Just minutes to the
west island and less than an hour to downtown Montreal.
The island of L'Ile Perrot is scenic and picturesque with
an abundance of green space, spectacular views around the
lakefront, kilometres of trails, 54 holes of golf, Quinn's
farm, Labonté Orchard, Parks canada Pte du Moulin, a number
of schools, parks, historic churches and significant
shopping and restaurants, marinas, boating and generous
public access to water- activities for all ! Bilingual
multi general population, public transportation. Two train
stations on the island, 10 minute drive to the west island
REM network,A couple of minutes to HW 20/30/40 & 401.
Inclusions : Fridge/Stove/dishwasher/Washer& Dryer, Window coverings,central vacum & accessories,Entrance hall bench and mirror,Light fixtures, Principal bedroom walk-in closet drawer system.
Exclusions : Electricity & heating costs
| Liveable | 1193 PC |
|---|---|
| Total Rooms | 8 |
| Bedrooms | 2 |
| Bathrooms | 1 |
| Powder Rooms | 0 |
| Year of construction | 2011 |
| Type | Apartment |
|---|---|
| Style | Detached |
| N/A | |
|---|---|
| lot assessment | $ 0 |
| building assessment | $ 0 |
| total assessment | $ 0 |
Room Details
| Room | Dimensions | Level | Flooring |
|---|---|---|---|
| Hallway | 8.7 x 7.4 P | Ground Floor | Ceramic tiles |
| Storage | 6.3 x 10.5 P | Ground Floor | Ceramic tiles |
| Living room | 12.9 x 15.6 P | Ground Floor | Wood |
| Dining room | 12.9 x 9.8 P | Ground Floor | Wood |
| Kitchen | 10.5 x 10.9 P | Ground Floor | Ceramic tiles |
| Primary bedroom | 12.6 x 19.2 P | Ground Floor | Floating floor |
| Bedroom | 14.6 x 9.11 P | Ground Floor | Floating floor |
| Bathroom | 8.9 x 12.10 P | Ground Floor | Ceramic tiles |
Charateristics
| Landscaping | Landscape |
|---|---|
| Heating system | Electric baseboard units |
| Water supply | Municipality |
| Heating energy | Electricity |
| Equipment available | Central vacuum cleaner system installation, Entry phone, Ventilation system, Wall-mounted air conditioning, Wall-mounted heat pump, Partially furnished, Private balcony |
| Easy access | Elevator |
| Distinctive features | No neighbours in the back, Cul-de-sac, Corner unit |
| Proximity | Other, Highway, Cegep, Golf, Hospital, Park - green area, Elementary school, High school, Public transport, University, Bicycle path, Alpine skiing, Cross-country skiing, Daycare centre, Réseau Express Métropolitain (REM), Snowmobile trail, ATV trail |
| Available services | Fire detector, Common areas |
| Parking | Outdoor |
| Sewage system | Municipal sewer |
| Zoning | Residential |
| Driveway | Asphalt |
| Restrictions/Permissions | Smoking not allowed, Short-term rentals not allowed, Pets allowed with conditions |





























