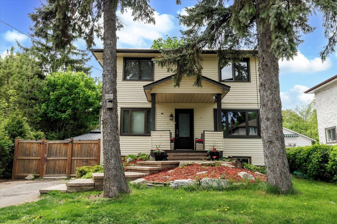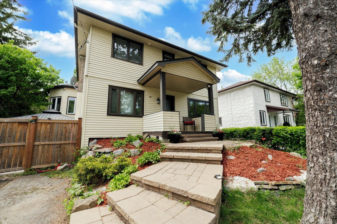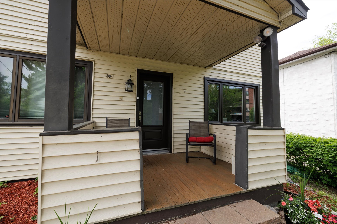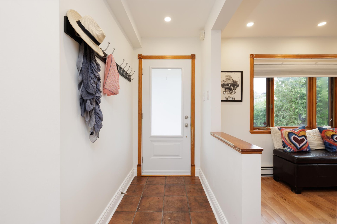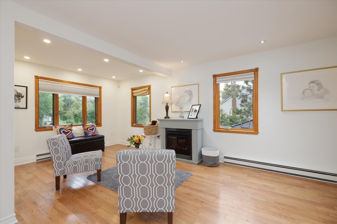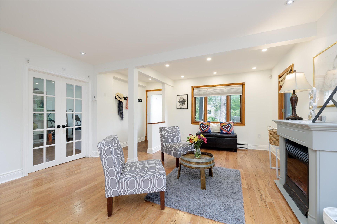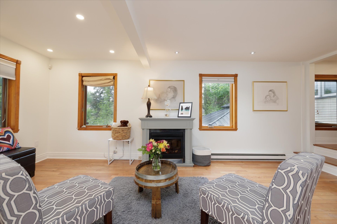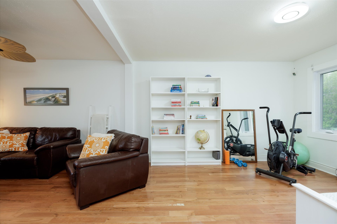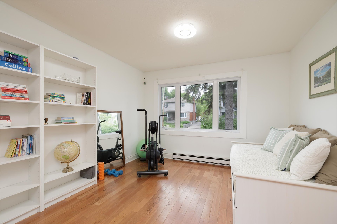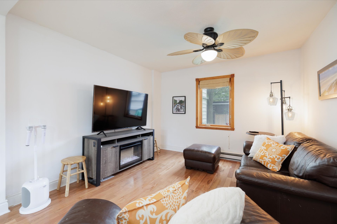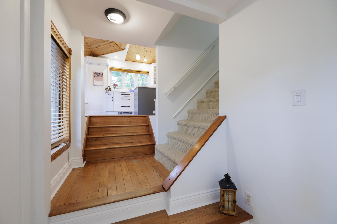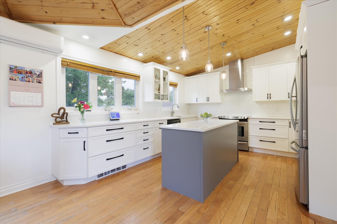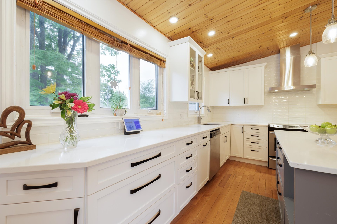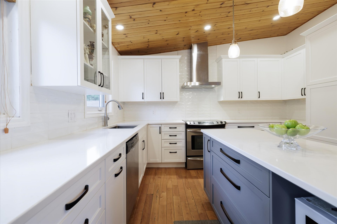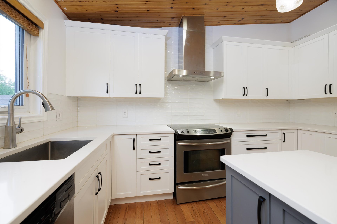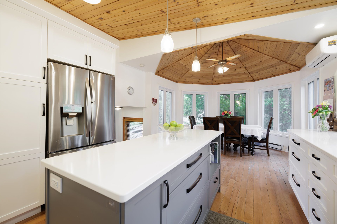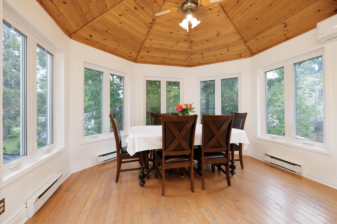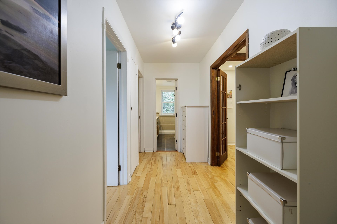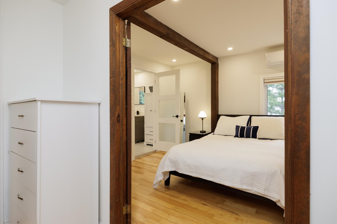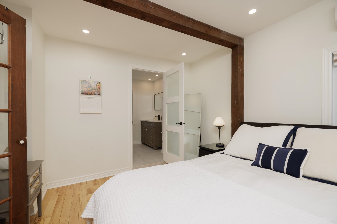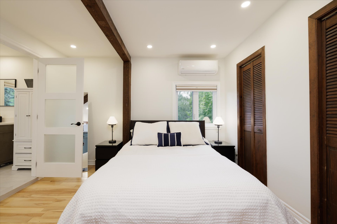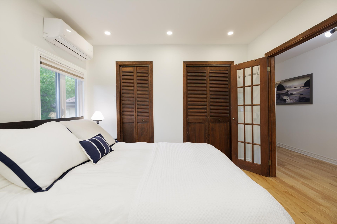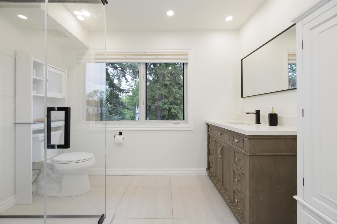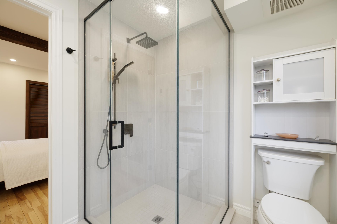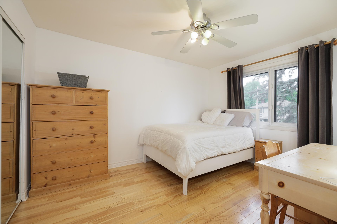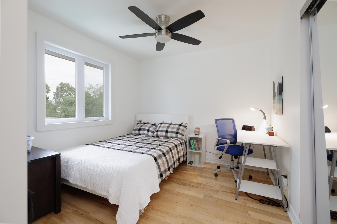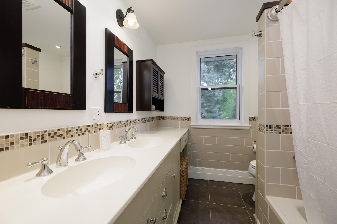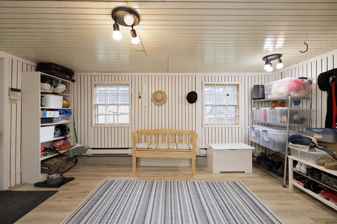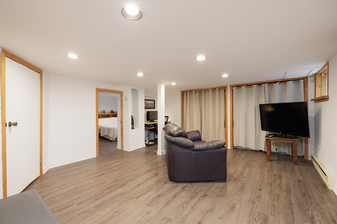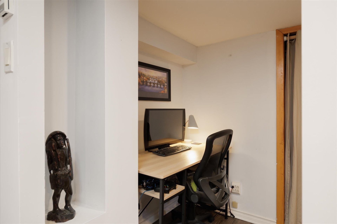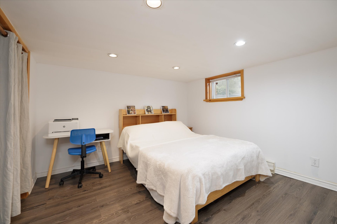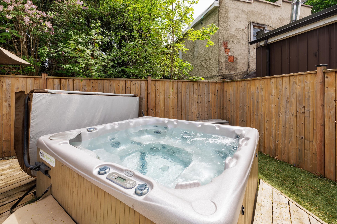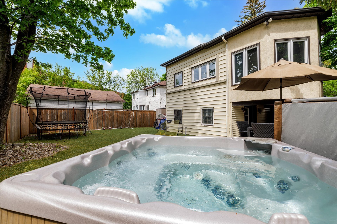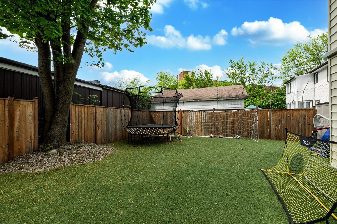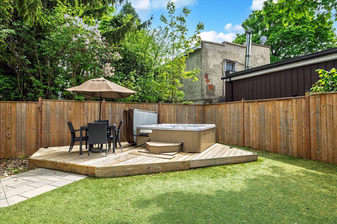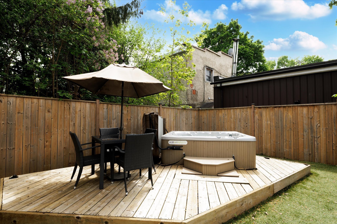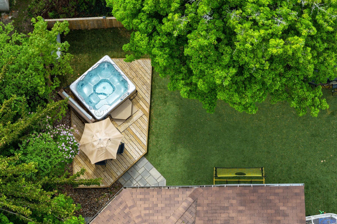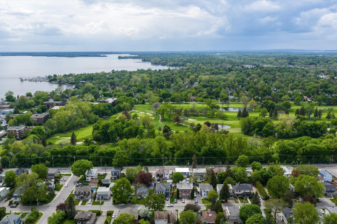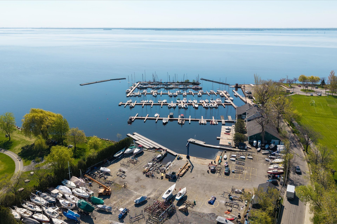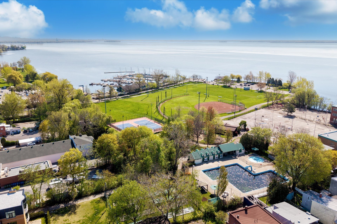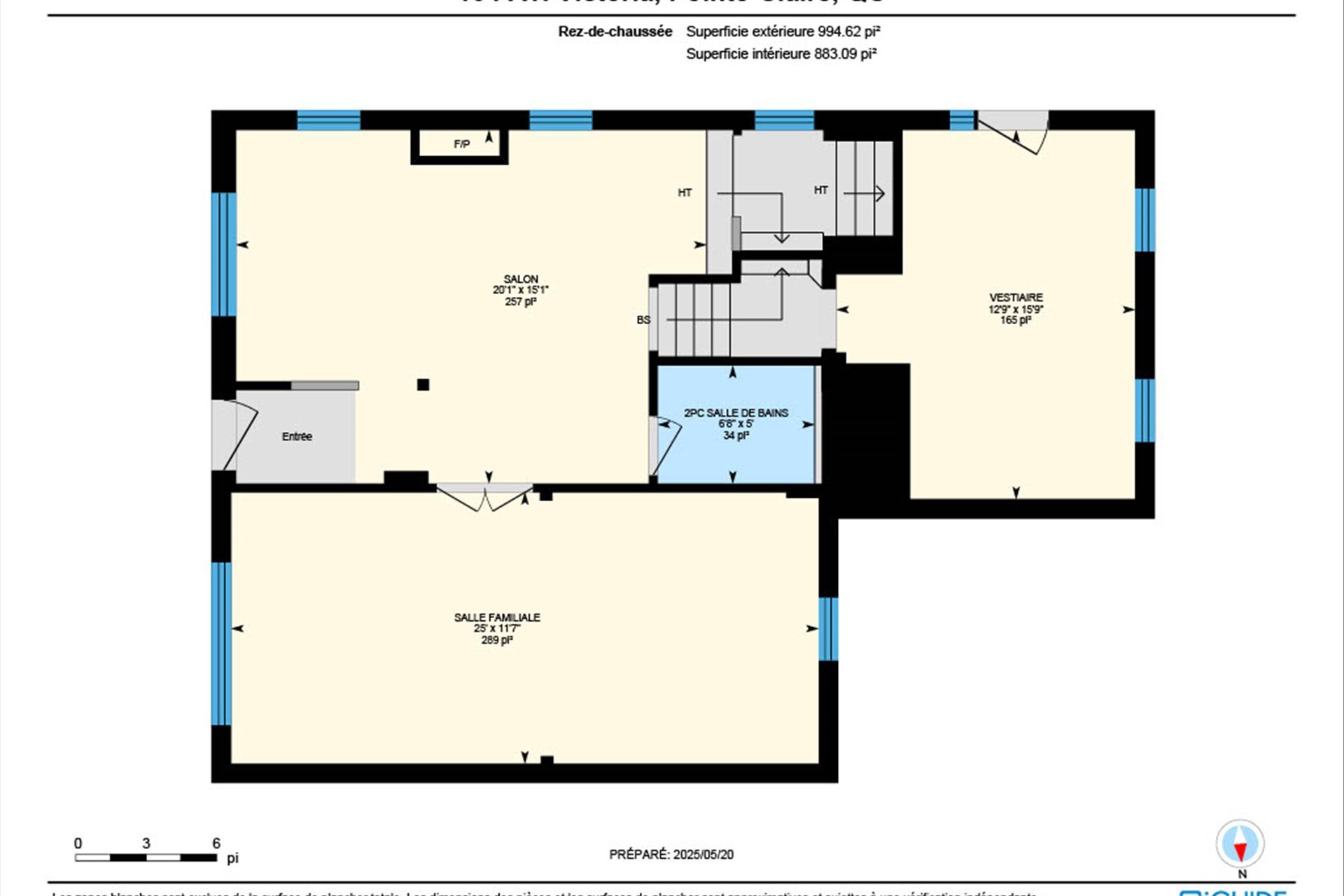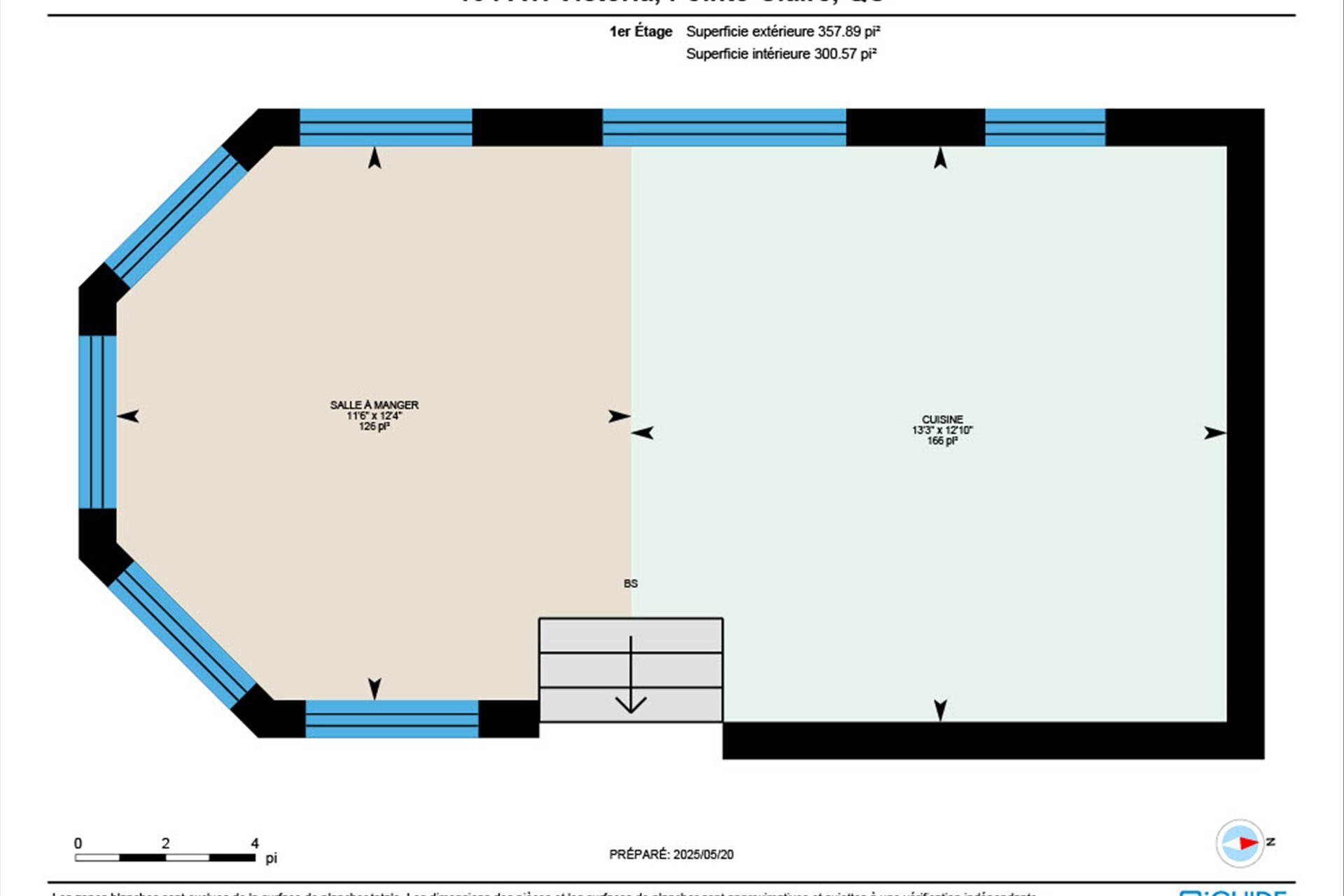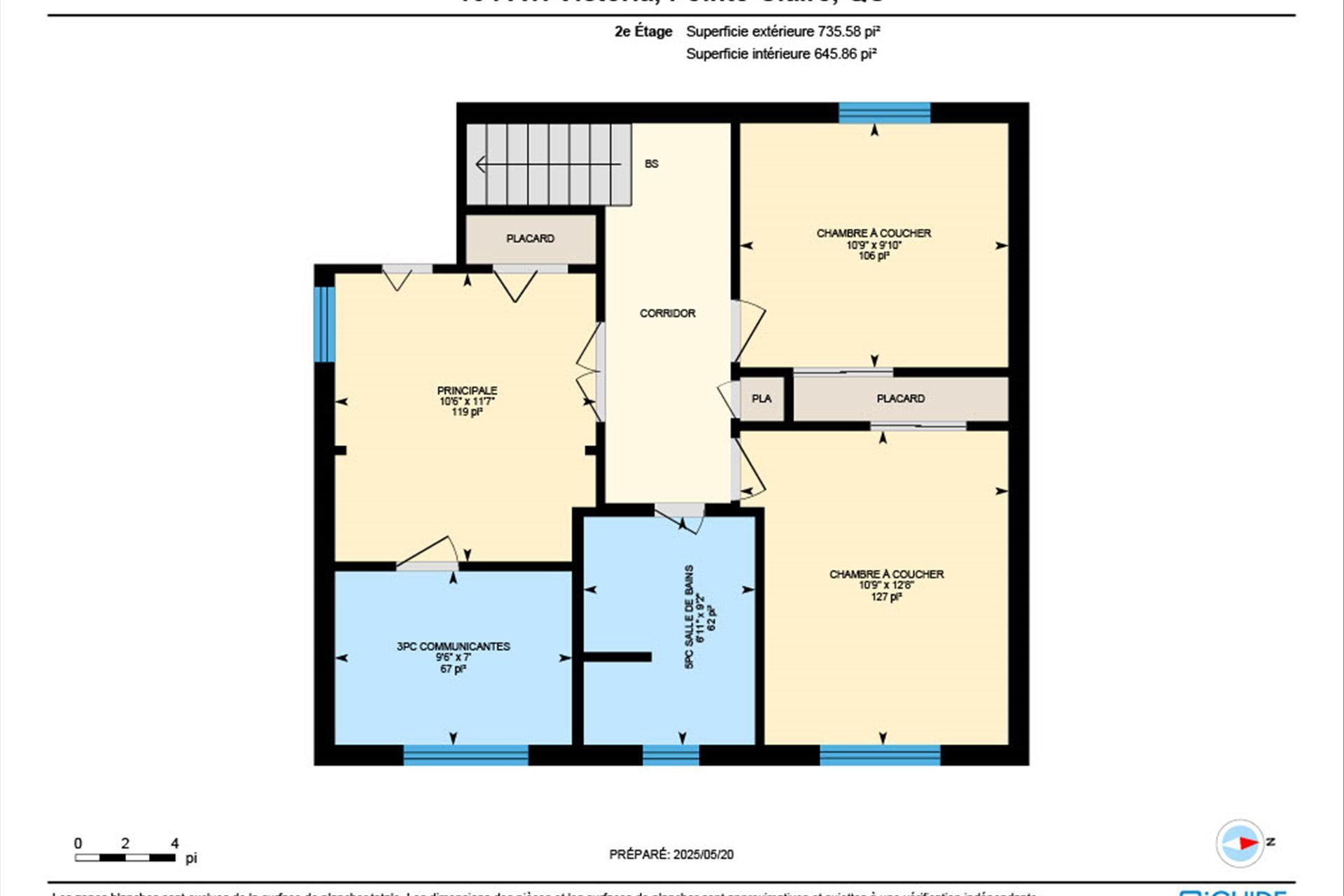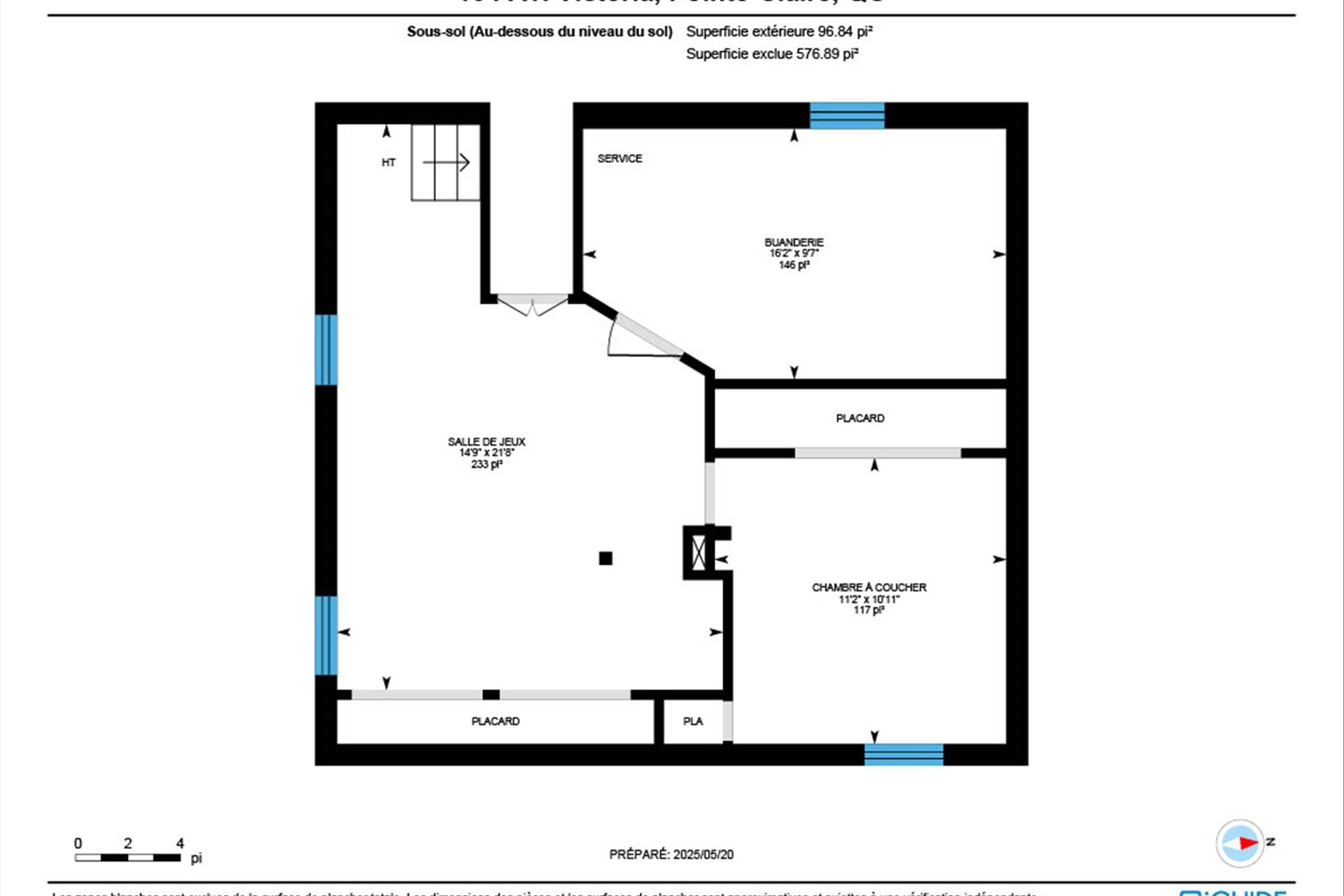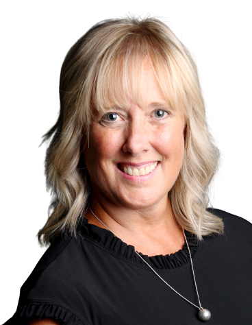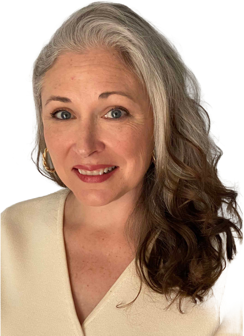- 4 Bedrooms
- 2 Bathrooms
- Calculators
- 68 walkscore
Description
Located on a quaint cul-de-sac, 104 Victoria is a quick walk to Pointe Claire Village, the waterfront and two amazing elementary schools: Clearpoint & Marguerite-Bourgeoys. This unique, bright renovated 3+1 bedroom multi-level home has it all for your family. The "heart of the home" is a beautiful renovated kitchen open to the dining area which is surrounded by windows. The abundant windows let the sun shine in here and throughout this beautiful home. There are 3 bedrooms upstairs and 2 full bathrooms. The principal has a recently added gorgeous ensuite with a large glass shower. The backyard offers a perfect maintenance-free outdoor space!
This location just can't be beat! In walking distance to
great elementary schools, numerous parks, community summer
pools, the stunning Lakeshore, transit and Pointe Claire
Village with everything it has to offer!
This lovingly maintained property has so much to offer. The
first floor offers 2 large rooms with abundant windows,
strip wood flooring and versatile living areas. French
doors separate the two and a 7 foot long picture window
adorns one of the spaces offering a great view onto the
cul-de-sac in front. Work from home? This is a perfect spot
for a bright, productive work space. There is a large
powder room on this level.
Heading towards the back of the home, a few steps lead up
to the elevated kitchen and dining room extension which was
added in 1985 with strip floors as well. The large custom
kitchen was completely renovated in 2021 featuring generous
Thomasville cabinetry, a massive island and beautiful
quartz countertops. The gorgeous kitchen is completely open
to a large dining area surrounded by windows with a view
onto the surrounding greenery and backyard hot tub!
Freshly carpeted stairs lead up to the bedroom level with
practical and attractive strip wood flooring in all 3
bedrooms. A full modern ensuite bathroom was created off
the principal bedroom in 2021 with a glass shower and
stylish finishings including heated floors. The main
bathroom offer a bathtub/shower combination, double sinks,
heated ceramic floors and plenty of storage.
The dry, clean basement provides additional living area for
a playroom. There is a separate bedroom, a laundry room and
lots of storage space. Even though there has not been any
water infiltration, the current owners had a French drain
system, sump pit and sump pump installed. The foundation
was also wrapped with a Delta membrane. All of this work
(2018) was precautionary and preventive. The electrical
panel was replaced in 2021.
Back upstairs, leading toward the backyard, a large mudroom
area offers a practical back entrance, access to the
maintenance free yard in addition to more storage space.
Recent landscaping provides a super patio area at the side
of the home. The high-end turf backyard provides a
wonderful play area with drainage so kids can get out there
right after a rain.
This home is a must see. Quick occupancy possible. Book
your visit today.
Inclusions : Dishwasher, washer, dryer, hot tub (one pump replaced in 2023, one jet not functioning), blinds where installed, curtain rods, all light fixtures and ceiling fans, small shed, Hilo smart home system (Hydro Quebec)
Exclusions : Refrigerator, stove, gazebo, trampoline
| Liveable | N/A |
|---|---|
| Total Rooms | 10 |
| Bedrooms | 4 |
| Bathrooms | 2 |
| Powder Rooms | 1 |
| Year of construction | 1951 |
| Type | Two or more storey |
|---|---|
| Style | Detached |
| Dimensions | 12.13x8.58 M |
| Lot Size | 446.3 MC |
| Water taxes (2024) | $ 307 / year |
|---|---|
| Municipal Taxes (2025) | $ 4606 / year |
| School taxes (2025) | $ 571 / year |
| lot assessment | $ 293900 |
| building assessment | $ 426700 |
| total assessment | $ 720600 |
Room Details
| Room | Dimensions | Level | Flooring |
|---|---|---|---|
| Living room | 15.1 x 20.1 P | Ground Floor | Wood |
| Family room | 11.7 x 25.0 P | Ground Floor | Wood |
| Kitchen | 13.3 x 12.10 P | 2nd Floor | Wood |
| Dinette | 11.6 x 12.4 P | 2nd Floor | Wood |
| Primary bedroom | 10.6 x 11.7 P | Wood | |
| Bathroom | 8 x 8 P | Ceramic tiles | |
| Bedroom | 10.9 x 9.10 P | Wood | |
| Bedroom | 10.9 x 12.8 P | Wood | |
| Bathroom | 9 x 6 P | Ceramic tiles | |
| Other | 15.9 x 12.9 P | Floating floor | |
| Playroom | 14.9 x 21.8 P | Basement | Floating floor |
| Bedroom | 11.2 x 10.11 P | Basement | Floating floor |
| Laundry room | 16.2 x 9.7 P | Basement | Concrete |
Charateristics
| Basement | 6 feet and over, Finished basement |
|---|---|
| Driveway | Asphalt |
| Roofing | Asphalt shingles |
| Proximity | Bicycle path, Cegep, Cross-country skiing, Daycare centre, Elementary school, Golf, High school, Highway, Hospital, Park - green area, Public transport |
| Foundation | Concrete block, Poured concrete |
| Distinctive features | Cul-de-sac |
| Heating system | Electric baseboard units |
| Heating energy | Electricity |
| Landscaping | Fenced |
| Sewage system | Municipal sewer |
| Water supply | Municipality, With water meter |
| Parking | Outdoor |
| Equipment available | Private yard, Wall-mounted heat pump |
| Zoning | Residential |
| Rental appliances | Water heater |

