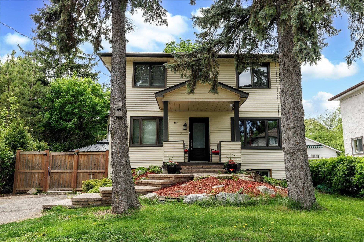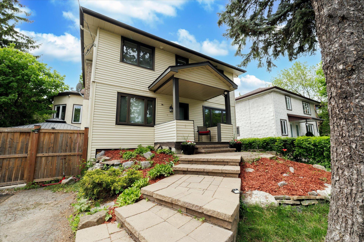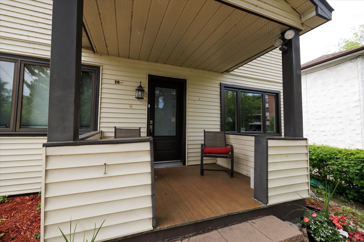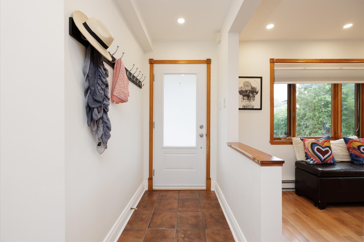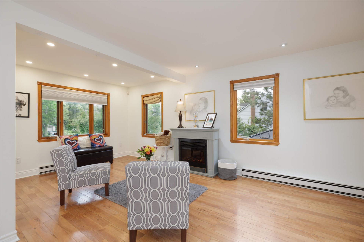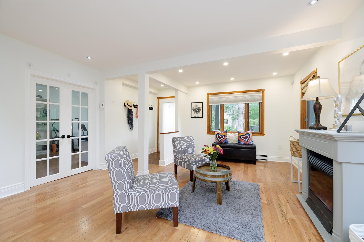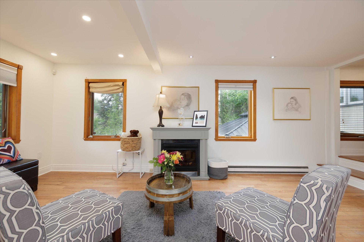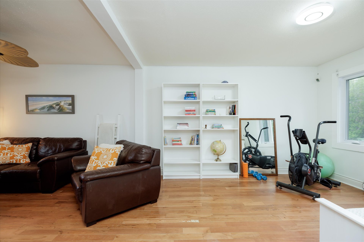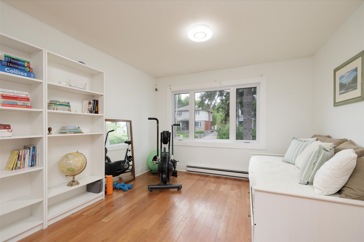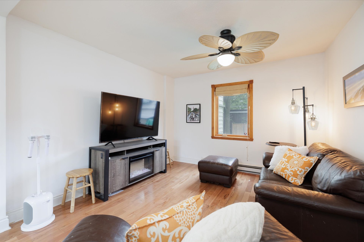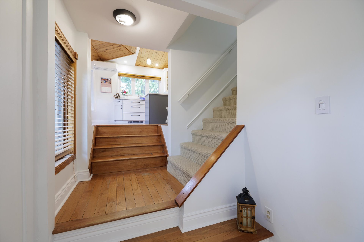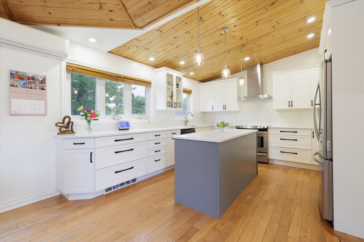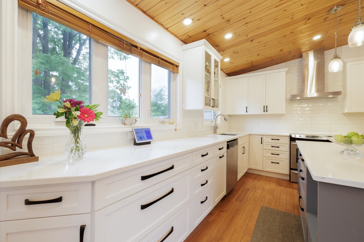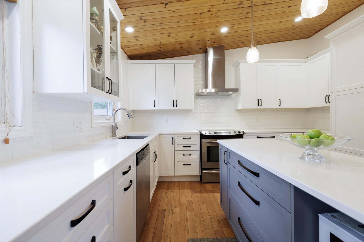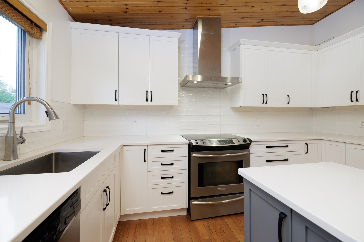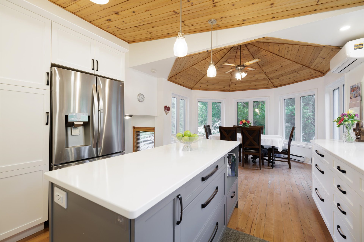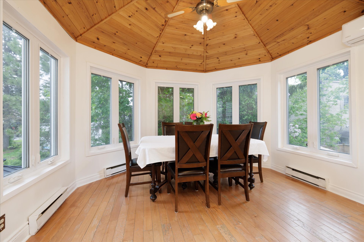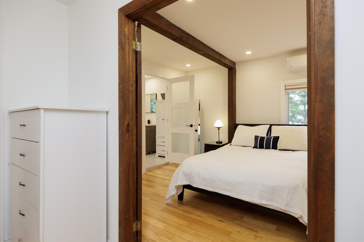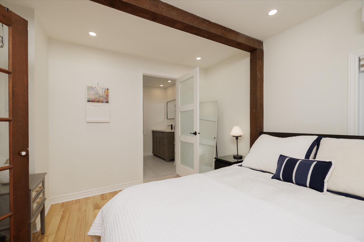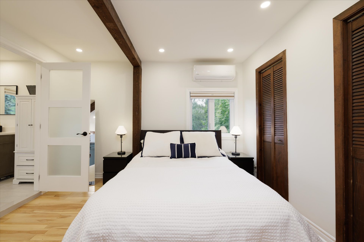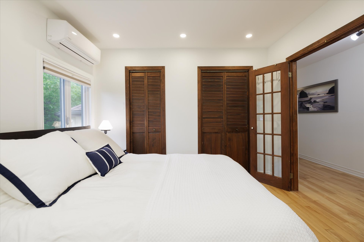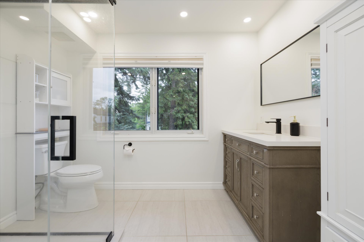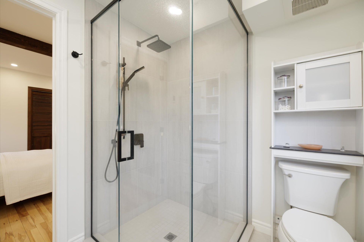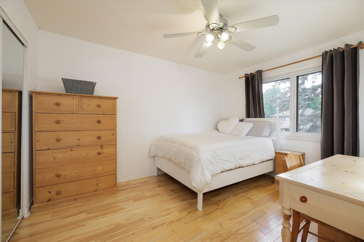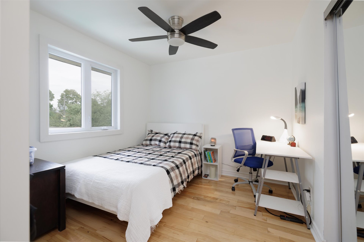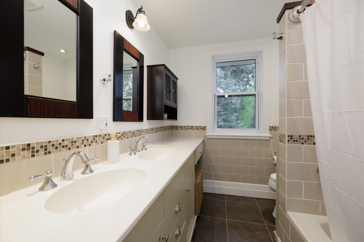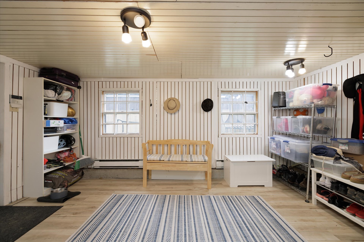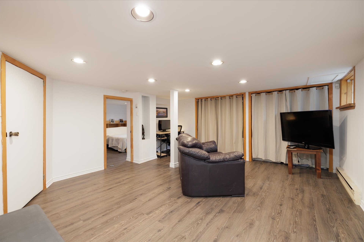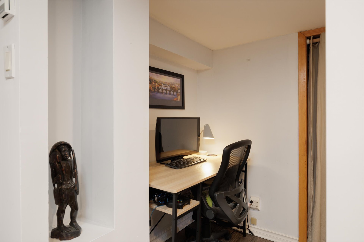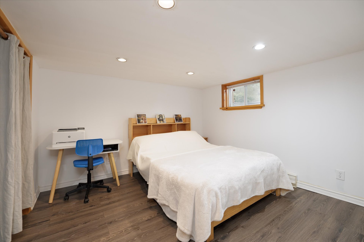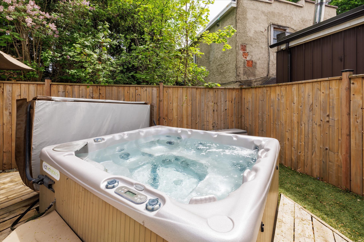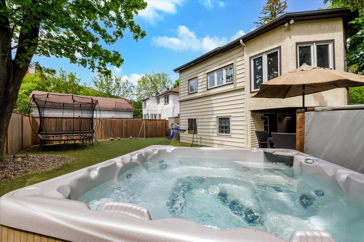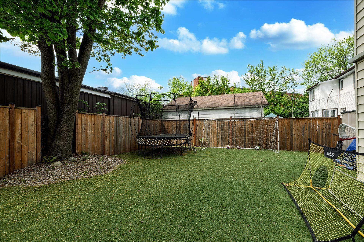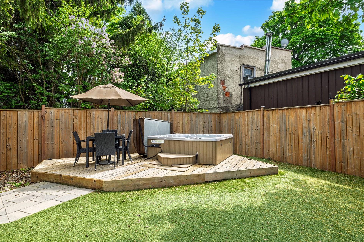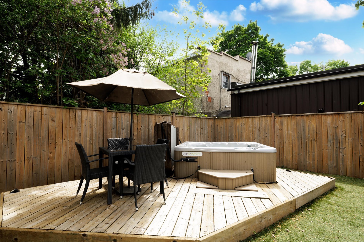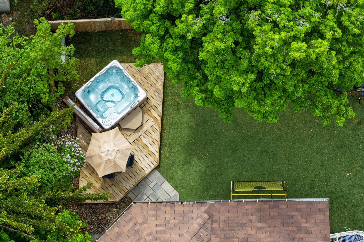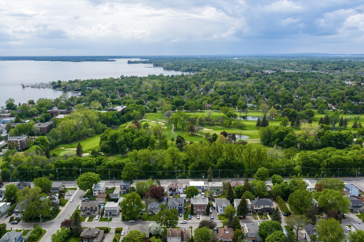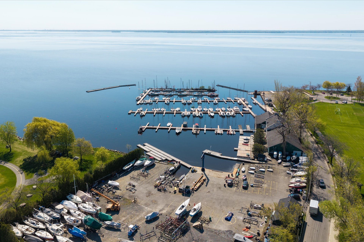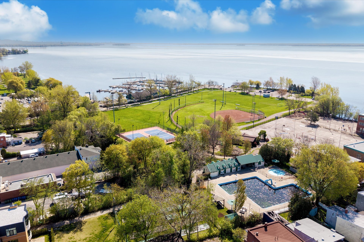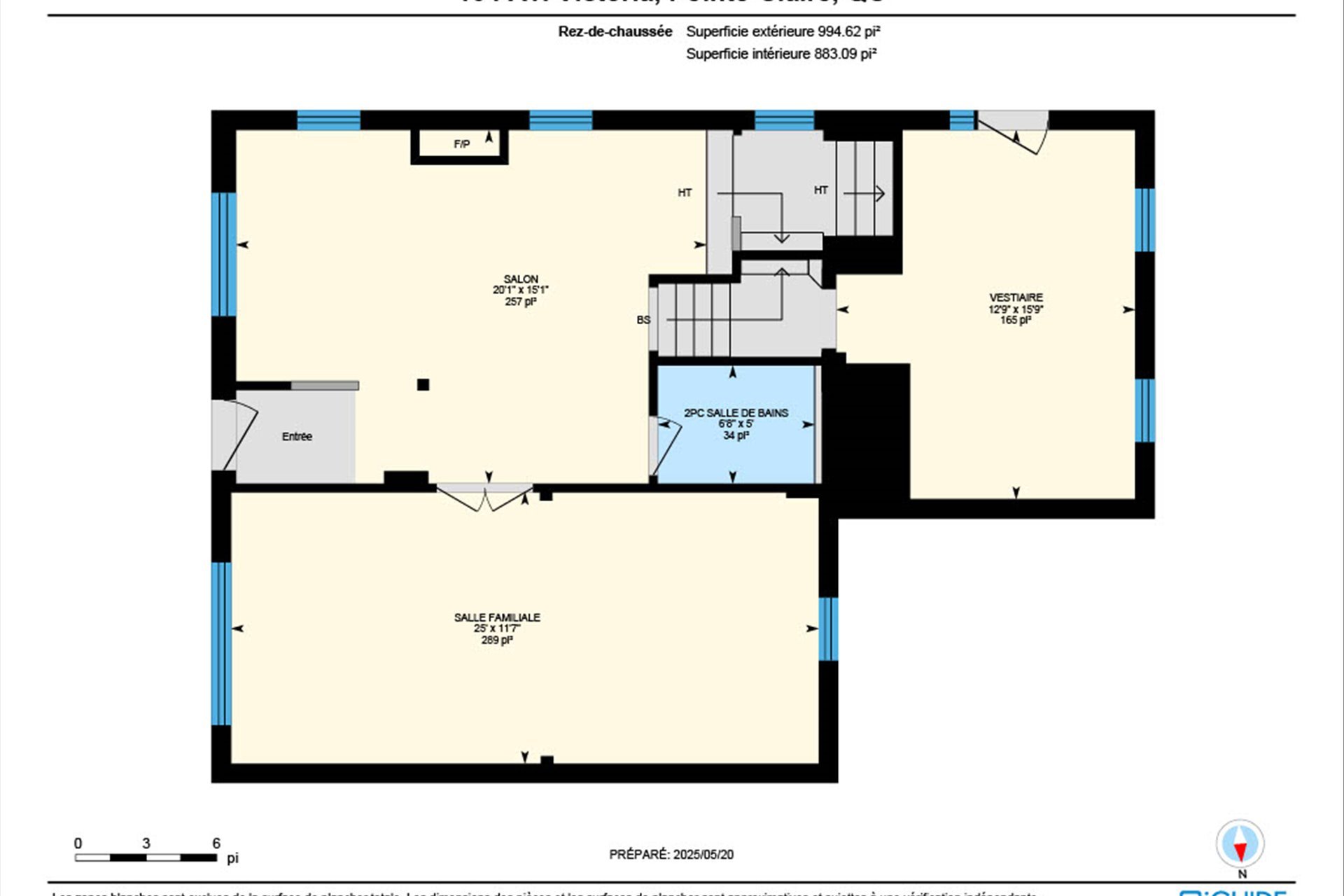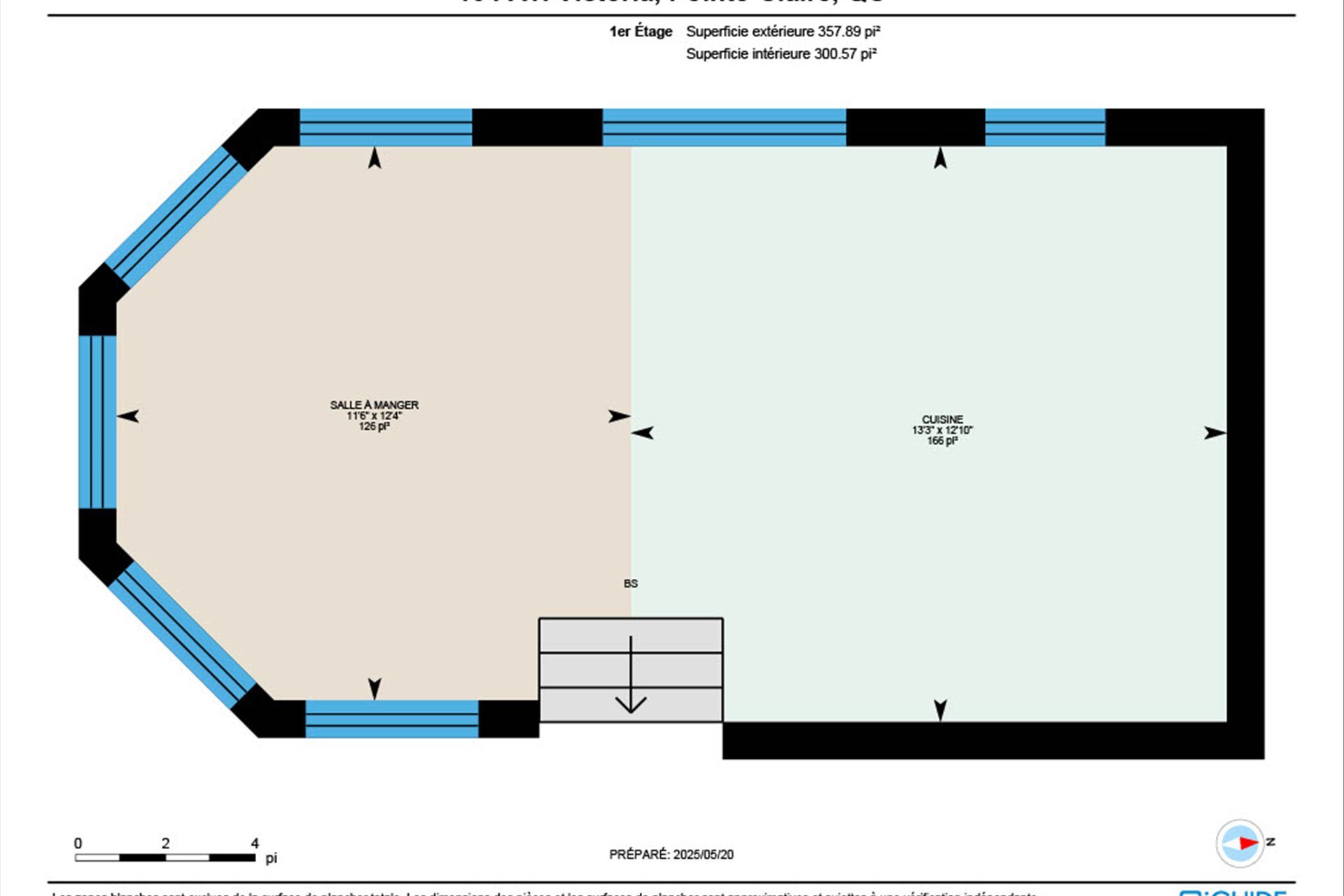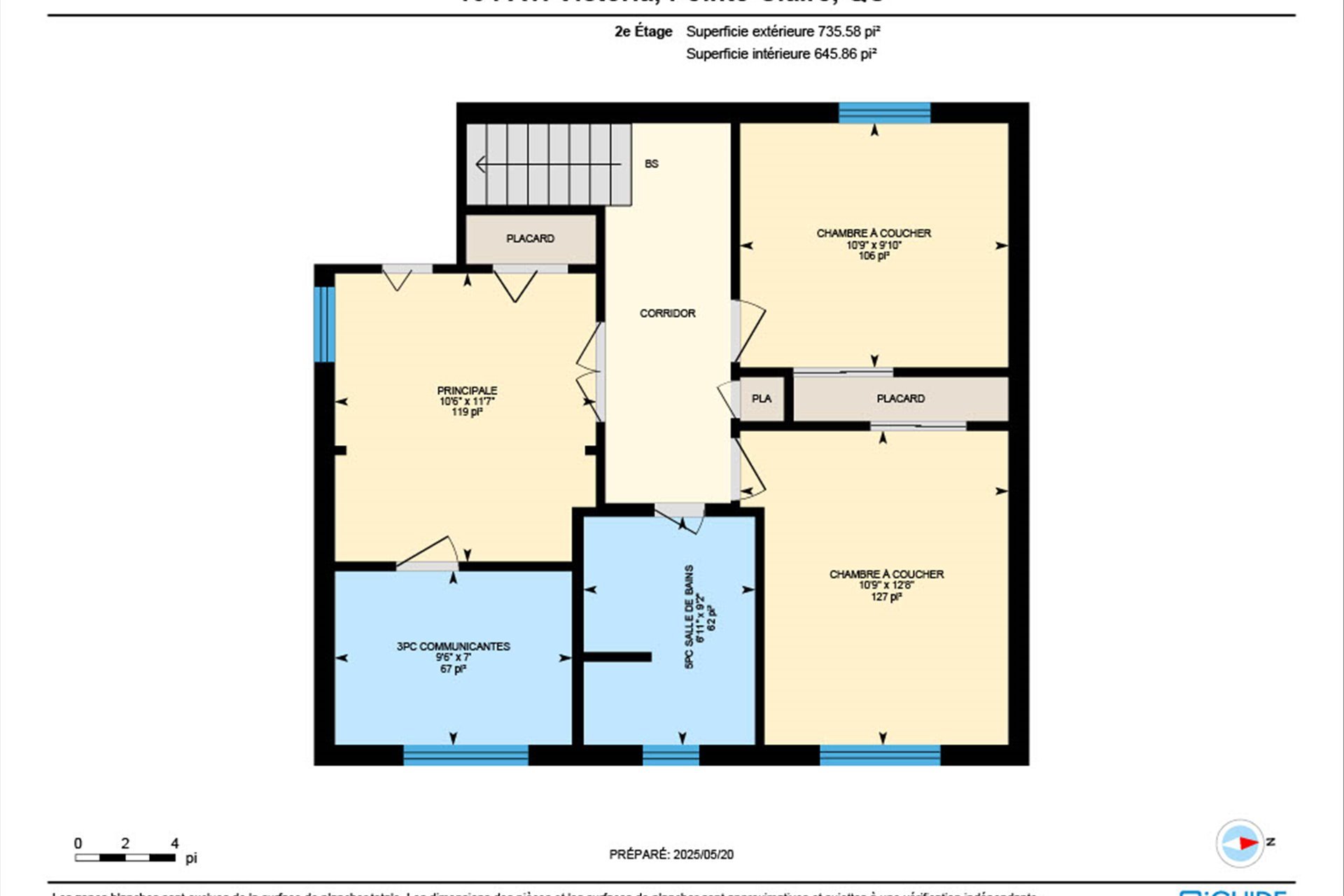- 4 Bedrooms
- 2 Bathrooms
- Video tour
- Calculators
- walkscore
Description
Located on a quaint cul-de-sac, 104 Victoria is a quick walk to Pointe Claire Village, the waterfront and two amazing elementary schools: Clearpoint & Marguerite-Bourgeoys. This unique, renovated 3+1 bedroom split level home has it all for your family. The "heart of the home" is a beautiful renovated kitchen fully open to the dining area which is surrounded by windows. The abundant windows let the sun shine in here and throughout this bright home. On the upper level, there are 3 bedrooms and 2 bathrooms. The principal has a recently added stylish ensuite with a large glass shower. The backyard offers a perfect maintenance-free outdoor space!
Inclusions : Dishwasher, washer, dryer, hot tub (one pump replaced in 2023, one jet not functioning), gazebo, blinds where installed, curtain rods, all light fixtures and ceiling fans, small shed, Hilo smart home system (Hydro Quebec)
Exclusions : Refrigerator, stove
| Liveable | N/A |
|---|---|
| Total Rooms | 10 |
| Bedrooms | 4 |
| Bathrooms | 2 |
| Powder Rooms | 1 |
| Year of construction | 1951 |
| Type | Split-level |
|---|---|
| Style | Detached |
| Dimensions | 12.13x8.58 M |
| Lot Size | 446.3 MC |
| Water taxes (2024) | $ 307 / year |
|---|---|
| Municipal Taxes (2025) | $ 4606 / year |
| School taxes (2025) | $ 571 / year |
| lot assessment | $ 293900 |
| building assessment | $ 426700 |
| total assessment | $ 720600 |
Room Details
| Room | Dimensions | Level | Flooring |
|---|---|---|---|
| Living room | 15.1 x 20.1 P | Ground Floor | Wood |
| Family room | 11.7 x 25.0 P | Ground Floor | Wood |
| Kitchen | 13.3 x 12.10 P | 2nd Floor | Wood |
| Dinette | 11.6 x 12.4 P | 2nd Floor | Wood |
| Primary bedroom | 10.6 x 11.7 P | Wood | |
| Bedroom | 10.9 x 9.10 P | Wood | |
| Bedroom | 10.9 x 12.8 P | Wood | |
| Other | 15.9 x 12.9 P | Floating floor | |
| Playroom | 14.9 x 21.8 P | Basement | Floating floor |
| Bedroom | 11.2 x 10.11 P | Basement | Floating floor |
| Laundry room | 16.2 x 9.7 P | Basement | Concrete |
Charateristics
| Basement | 6 feet and over, Finished basement |
|---|---|
| Driveway | Asphalt |
| Roofing | Asphalt shingles |
| Proximity | Bicycle path, Cegep, Cross-country skiing, Daycare centre, Elementary school, Golf, High school, Highway, Hospital, Other, Park - green area, Public transport |
| Foundation | Concrete block, Poured concrete |
| Distinctive features | Cul-de-sac |
| Heating system | Electric baseboard units |
| Heating energy | Electricity |
| Landscaping | Fenced |
| Sewage system | Municipal sewer |
| Water supply | Municipality, With water meter |
| Parking | Outdoor |
| Equipment available | Private yard, Wall-mounted heat pump |
| Zoning | Residential |
| Rental appliances | Water heater |

