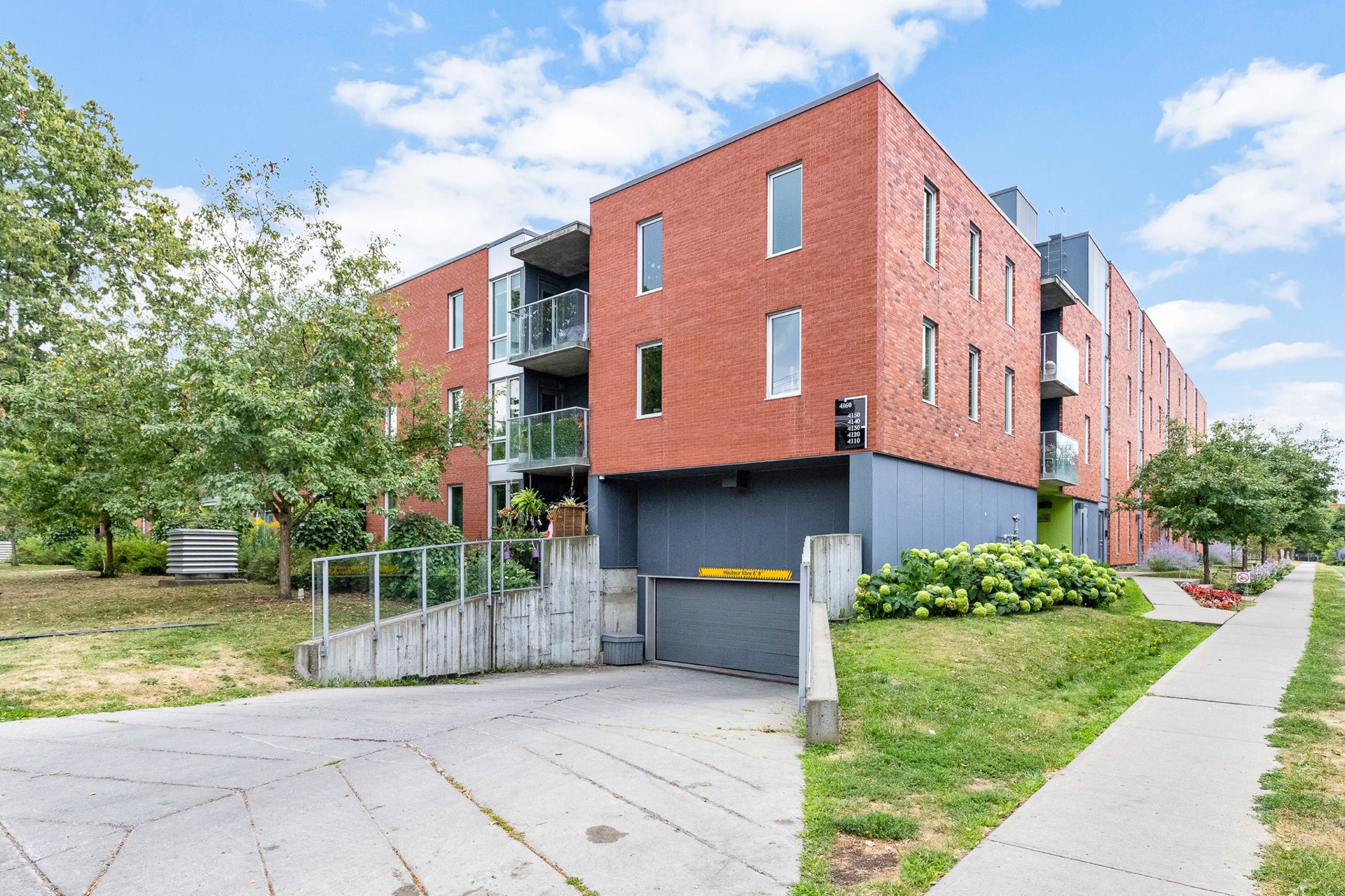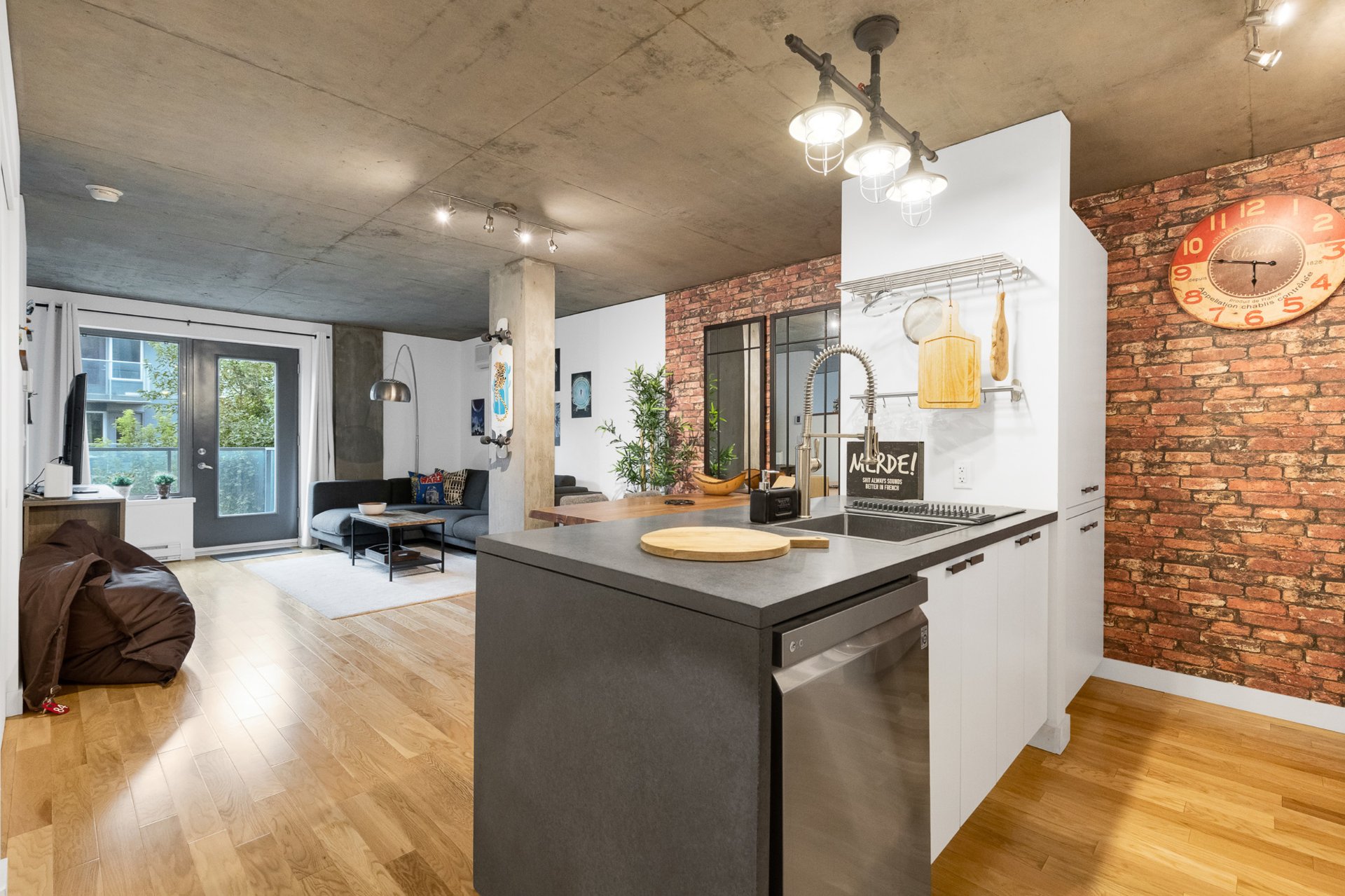4100 Av. Benny, apt. 214
Montréal (Côte-des-Neiges/Notre-Dame-de-Grâce), Notre-Dame-de-Grâce, H4B2R8Apartment | MLS: 20313737
- 1 Bedrooms
- 1 Bathrooms
- Calculators
- 91 walkscore
Description
Bright 1-bedroom (partially closed), 1-bath unit in Benny Farm, NDG. Features concrete waterfall countertop island and custom built-ins in all closets. LEED-certified building with geothermal heating/cooling included in condo fees. Solid concrete structure, direct access to elevator, garage, and garbage chute. Includes 1 indoor parking space and access to community vegetable gardens. Prime location close to all NDG amenities.
Modern 1-Bedroom Condo in the Sought-After Benny Farm
Complex -- NDG
Welcome to this bright and stylish 1-bedroom, 1-bathroom
unit located in the heart of NDG's vibrant Benny Farm
community. Featuring a partially closed bedroom layout,
this eco-conscious condo combines comfort, sustainability,
and smart design.
Thoughtfully upgraded with concrete waterfall countertops
on the kitchen island and custom built-ins in all closets,
this unit is move-in ready and offers both form and
function. Floor-to-ceiling windows bathe the space in
natural light, creating a warm and inviting atmosphere.
Key Features:
LEED-certified building -- environmentally responsible and
energy-efficient
Geothermal heating & cooling included in condo fees
Solid concrete construction for soundproofing and durability
Direct access to the elevator, garage, and garbage chute
1 indoor parking space included
Enjoy the community vegetable gardens -- perfect for urban
gardeners
Located in a prime NDG location, you're just steps from
parks, shops, cafes, public transit, and everything this
vibrant neighborhood has to offer.
Inclusions :
Exclusions : N/A
| Liveable | 55.9 MC |
|---|---|
| Total Rooms | 1 |
| Bedrooms | 1 |
| Bathrooms | 1 |
| Powder Rooms | 0 |
| Year of construction | 2004 |
| Type | Apartment |
|---|---|
| Style | Attached |
| Co-ownership fees | $ 3768 / year |
|---|---|
| Municipal Taxes (2025) | $ 1876 / year |
| School taxes (2025) | $ 227 / year |
| lot assessment | $ 39700 |
| building assessment | $ 254600 |
| total assessment | $ 294300 |
Room Details
| Room | Dimensions | Level | Flooring |
|---|---|---|---|
| Living room | 11.8 x 12.6 P | 2nd Floor | Wood |
| Dining room | 12.5 x 7.5 P | 2nd Floor | Wood |
| Bathroom | 8.9 x 11.7 P | 2nd Floor | Ceramic tiles |
| Kitchen | 11.3 x 12.6 P | 2nd Floor | Wood |
| Bedroom | 8.9 x 11.7 P | 2nd Floor |
Charateristics
| Proximity | Bicycle path, Daycare centre, Elementary school, Highway, Hospital, Park - green area, Public transport |
|---|---|
| Heating system | Electric baseboard units |
| Equipment available | Electric garage door, Private balcony, Wall-mounted air conditioning |
| Easy access | Elevator |
| Available services | Fire detector |
| Garage | Fitted, Heated |
| Parking | Garage |
| Heating energy | Geothermal |
| Sewage system | Municipal sewer |
| Water supply | Municipality |
| Energy efficiency | Novoclimat certification |
| Zoning | Residential |
















