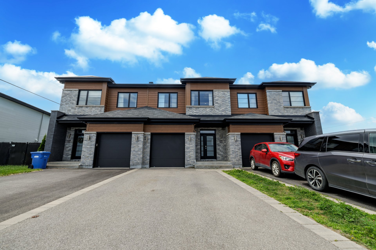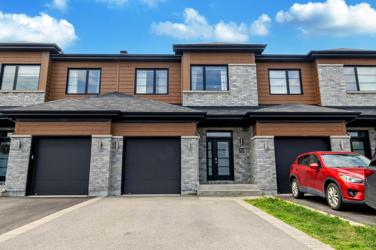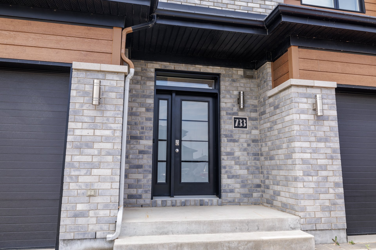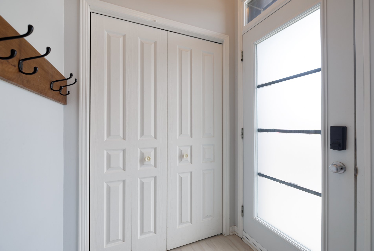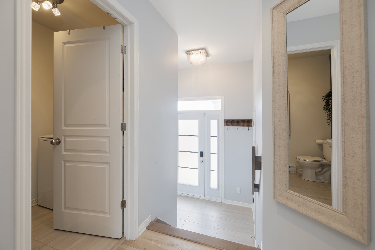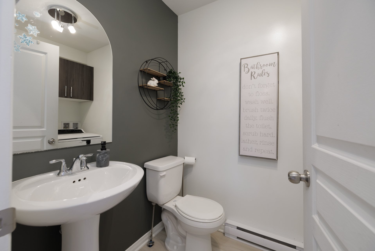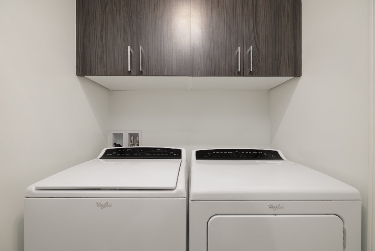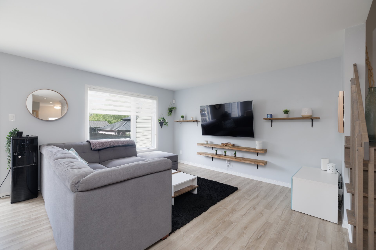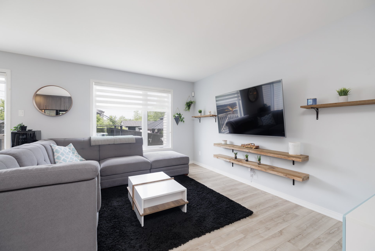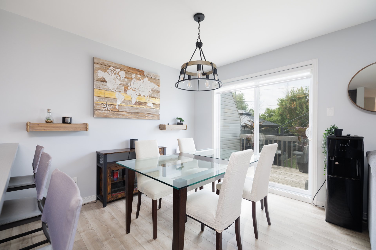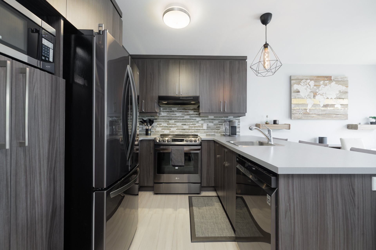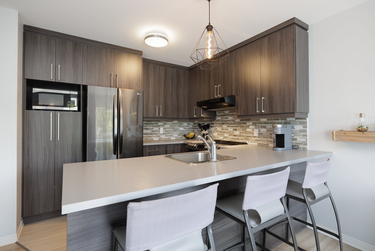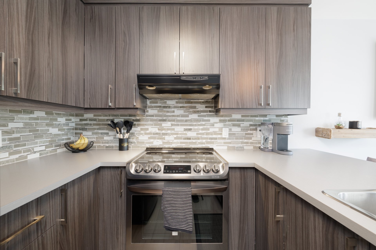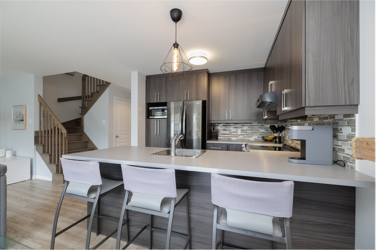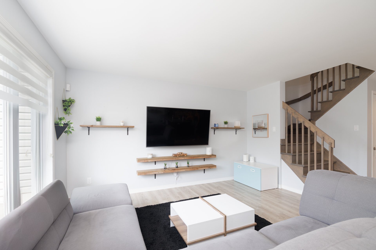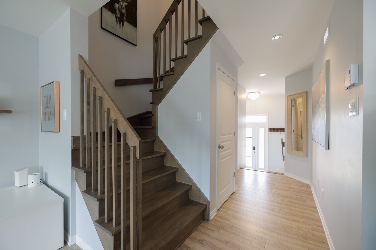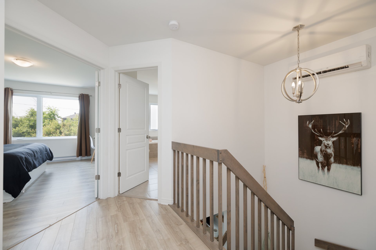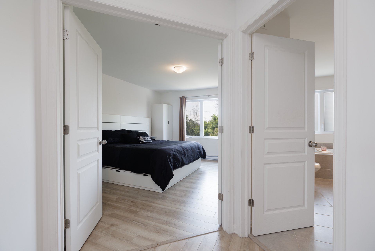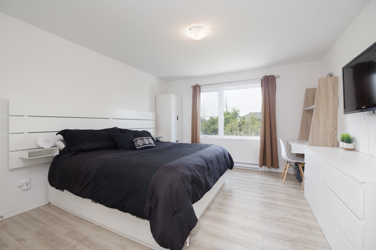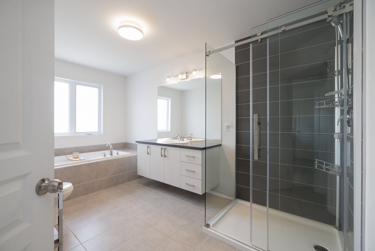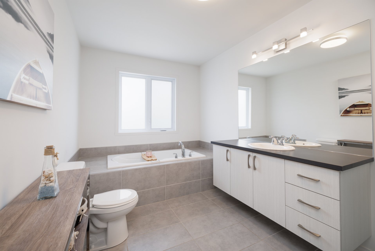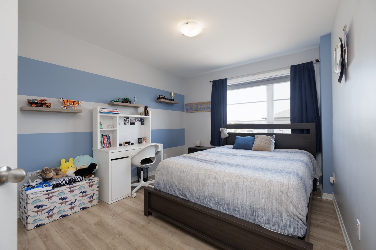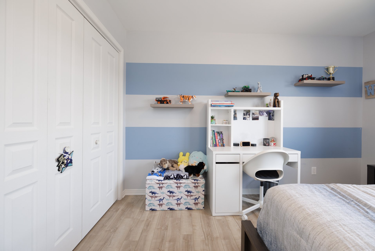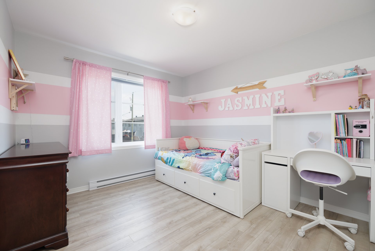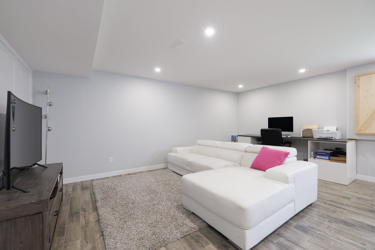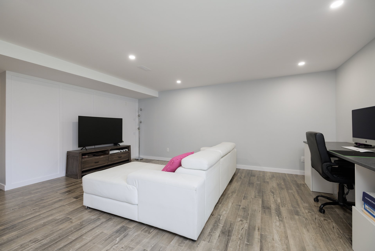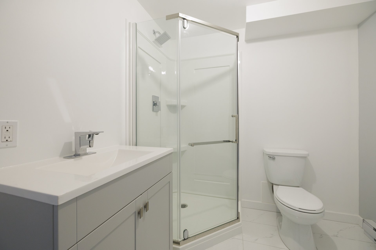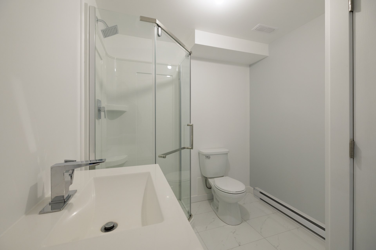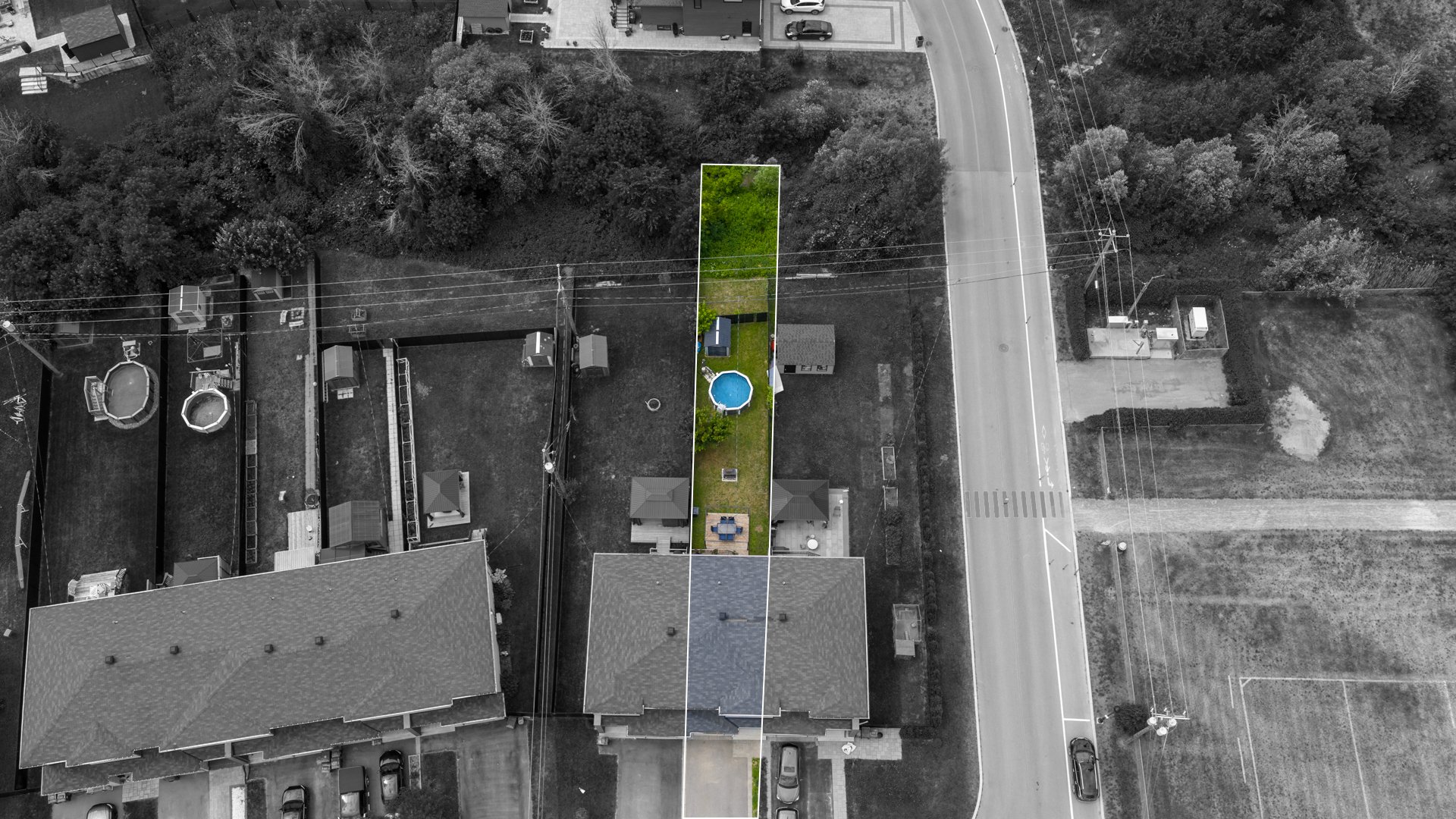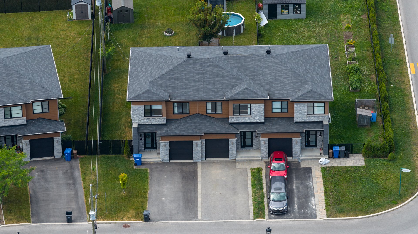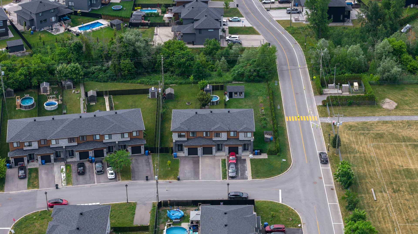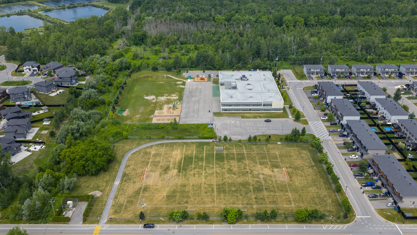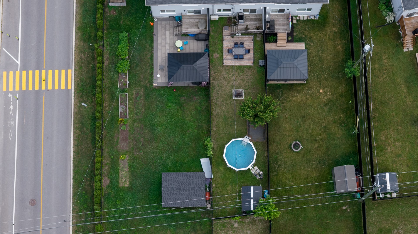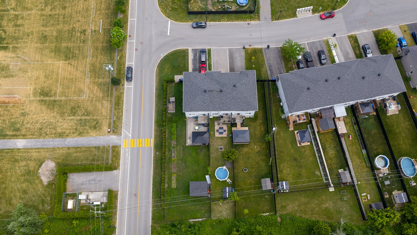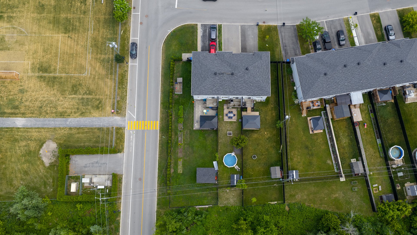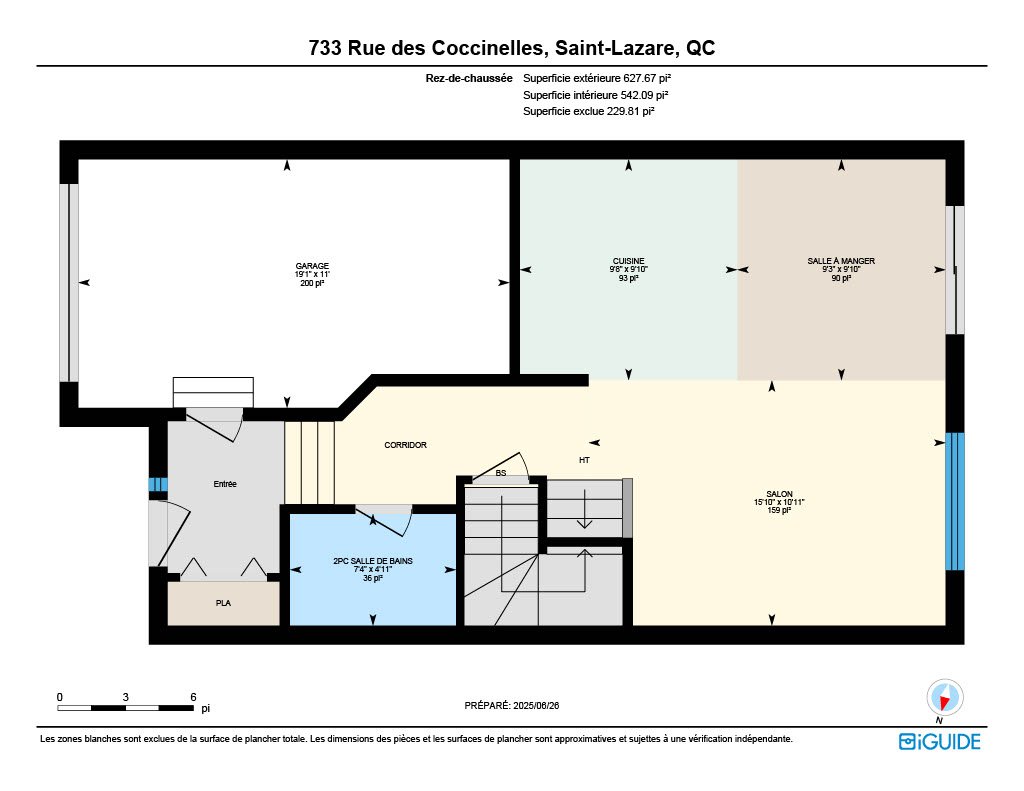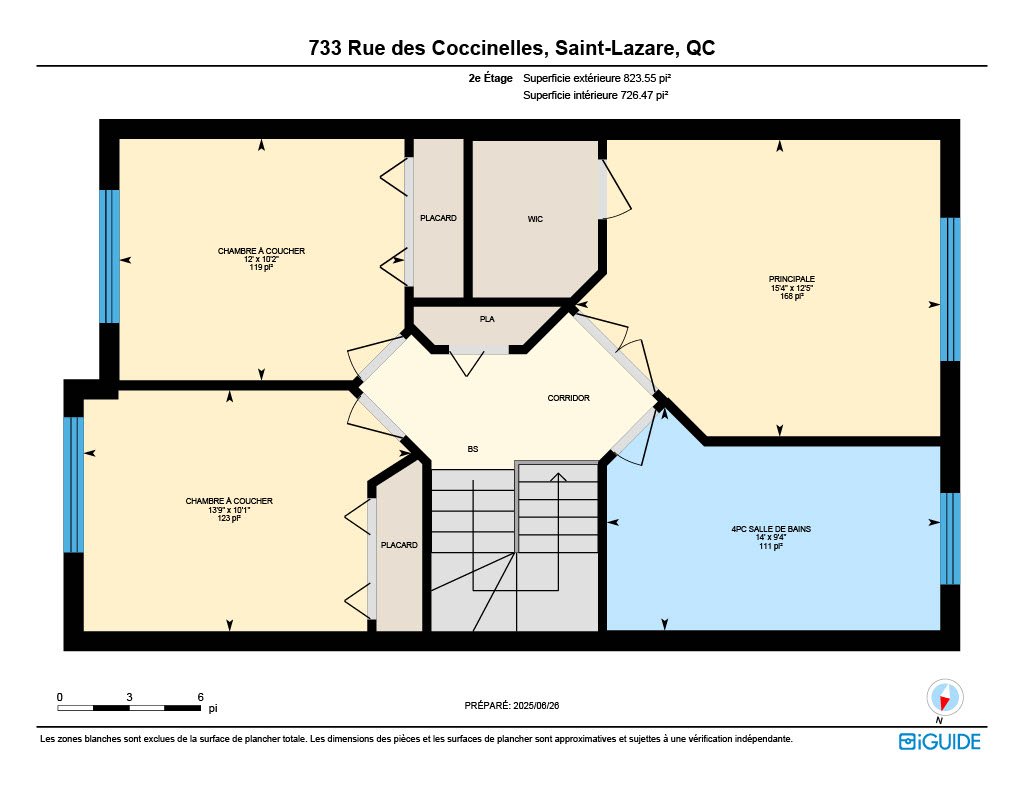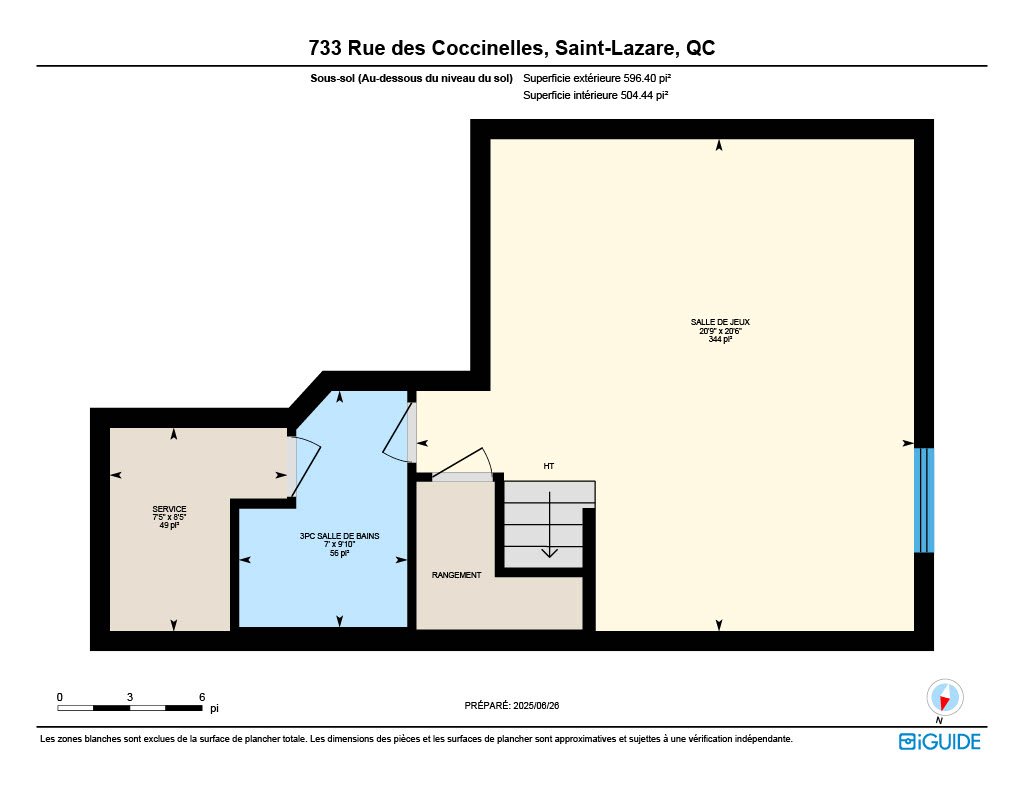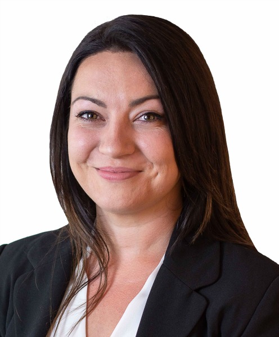733 Rue des Coccinelles
Saint-Lazare, Grand Pré/Frontenac, J7T0J3Two or more storey | MLS: 20352475
- 3 Bedrooms
- 2 Bathrooms
- Video tour
- Calculators
- walkscore
Description
Welcome to this magnificent turnkey semi-detached home, perfect for a young family! This modern property boasts abundant natural light and a warm, welcoming atmosphere. Located in a sought-after family neighborhood, just steps from the elementary school, it's ideal for convenient and enjoyable neighborhood living. An opportunity not to be missed - schedule your visit now!
Welcome to this magnificent turnkey semi-detached home,
perfect for a young family!
From the moment you walk in, you'll be charmed by the warm
ambiance, natural light, and modern style. The ground floor
offers a welcoming open concept, ideal for entertaining,
with a bright living room, a spacious dining room, and a
functional and trendy kitchen.
Upstairs, you'll find three large bedrooms offering all the
space you need to comfortably accommodate your family. The
master bedroom offers generous space and storage.
The basement is fully finished, offering a large family
room, practical storage space, and a full bathroom. A
perfect space for movie nights, a games room, or an office
area.
Outside, enjoy a private and well-maintained yard, perfect
for kids or BBQ evenings. All located in a peaceful,
family-friendly, and sought-after area, just steps from the
elementary school, parks, and essential services.
Don't miss this unique opportunity to acquire a modern,
well-located property ready to welcome your family!
Contact us for a viewing!
Inclusions : Central vacuum, hot water tank, light fixtures, swimming pool and its accessories, Gazebo (no canvas), shed.
Exclusions : dishwasher, outdoor fireplace, all appliances, living room mirror
| Liveable | N/A |
|---|---|
| Total Rooms | 11 |
| Bedrooms | 3 |
| Bathrooms | 2 |
| Powder Rooms | 1 |
| Year of construction | 2016 |
| Type | Two or more storey |
|---|---|
| Style | Attached |
| Dimensions | 11.58x6.71 M |
| Lot Size | 4633.8 PC |
| Municipal Taxes (2025) | $ 3509 / year |
|---|---|
| School taxes (2024) | $ 299 / year |
| lot assessment | $ 214300 |
| building assessment | $ 354600 |
| total assessment | $ 568900 |
Room Details
| Room | Dimensions | Level | Flooring |
|---|---|---|---|
| Washroom | 4.11 x 7.4 P | Ground Floor | Ceramic tiles |
| Dining room | 9.10 x 9.3 P | Ground Floor | Floating floor |
| Kitchen | 9.10 x 9.8 P | Ground Floor | Floating floor |
| Living room | 10.11 x 15.10 P | Ground Floor | Floating floor |
| Bathroom | 9.4 x 14.0 P | 2nd Floor | Ceramic tiles |
| Bedroom | 10.2 x 12.0 P | 2nd Floor | Floating floor |
| Bedroom | 10.1 x 13.9 P | 2nd Floor | Floating floor |
| Primary bedroom | 12.5 x 15.4 P | 2nd Floor | Floating floor |
| Bathroom | 9.10 x 7.0 P | Basement | Ceramic tiles |
| Playroom | 20.6 x 20.9 P | Basement | Floating floor |
| Storage | 8.5 x 7.5 P | Basement | Concrete |
Charateristics
| Basement | 6 feet and over, Finished basement |
|---|---|
| Pool | Above-ground |
| Driveway | Asphalt |
| Roofing | Asphalt shingles |
| Garage | Attached, Heated, Single width |
| Proximity | ATV trail, Bicycle path, Daycare centre, Elementary school, High school, Highway, Hospital, Park - green area, Public transport, Snowmobile trail |
| Equipment available | Central vacuum cleaner system installation, Ventilation system, Wall-mounted air conditioning |
| Heating system | Electric baseboard units, Space heating baseboards |
| Heating energy | Electricity |
| Landscaping | Fenced |
| Topography | Flat |
| Parking | Garage, Outdoor |
| Cupboard | Melamine |
| Sewage system | Municipal sewer |
| Water supply | Municipality |
| Distinctive features | No neighbours in the back |
| Foundation | Poured concrete |
| Windows | PVC |
| Zoning | Residential |
| Bathroom / Washroom | Seperate shower |

