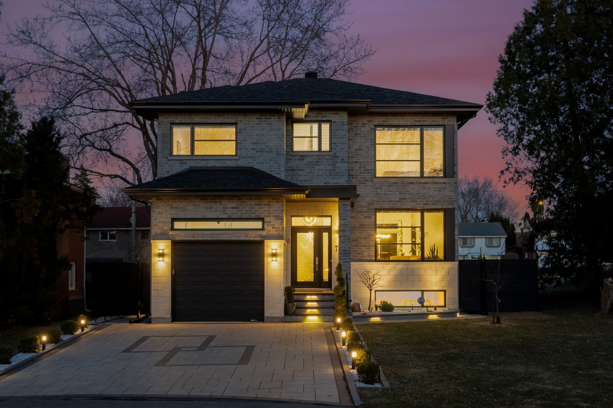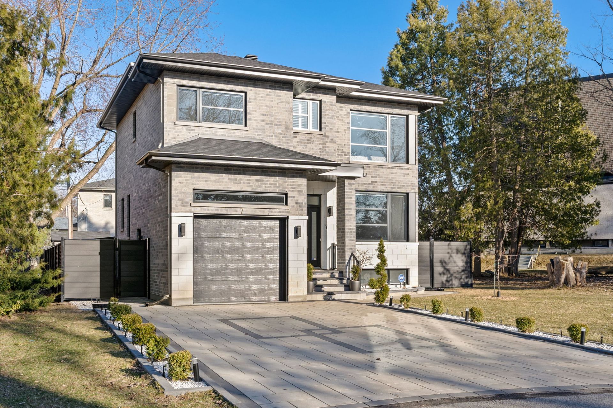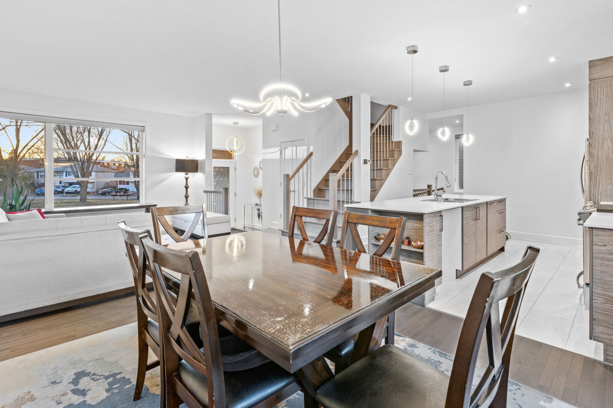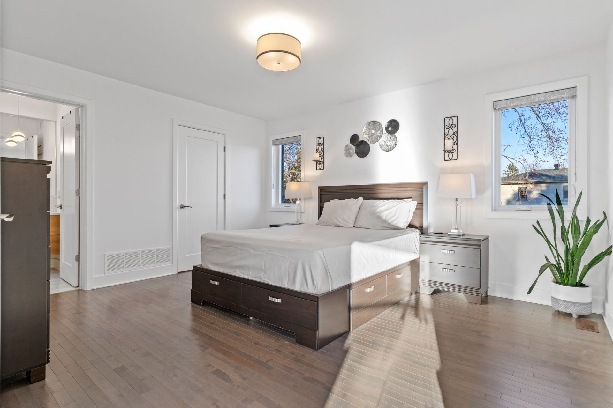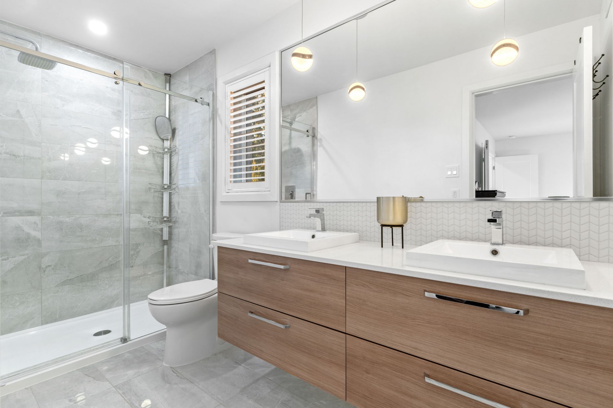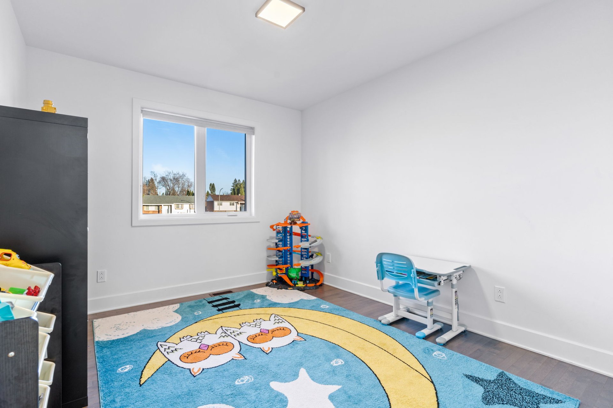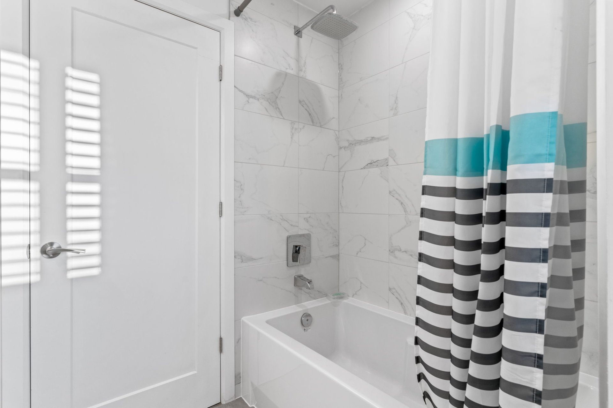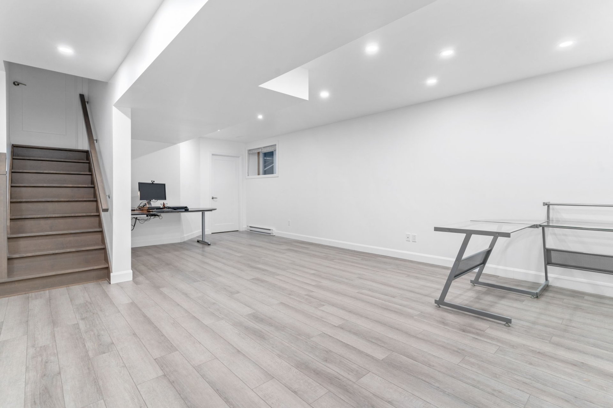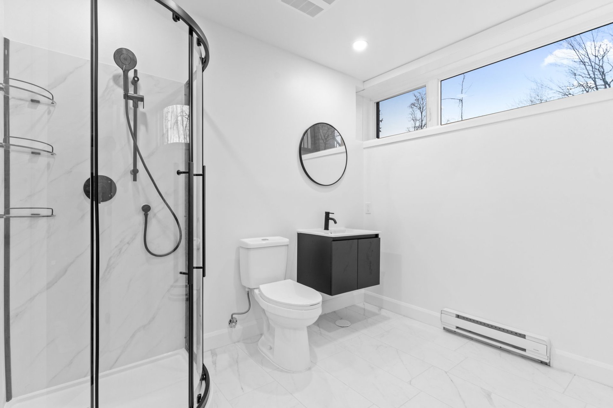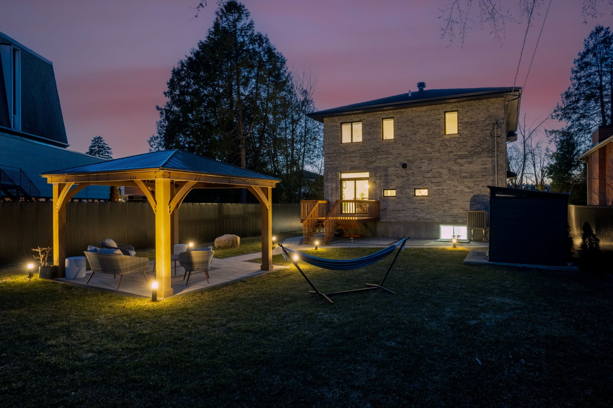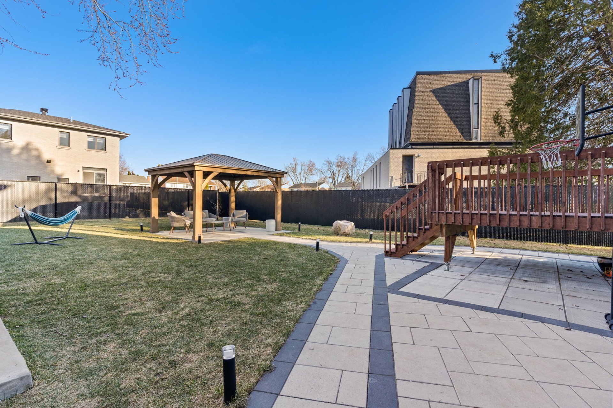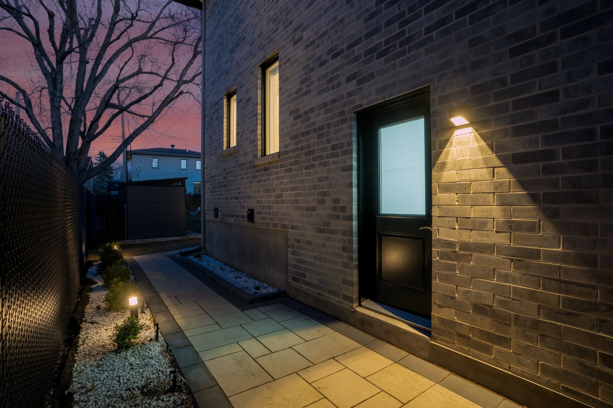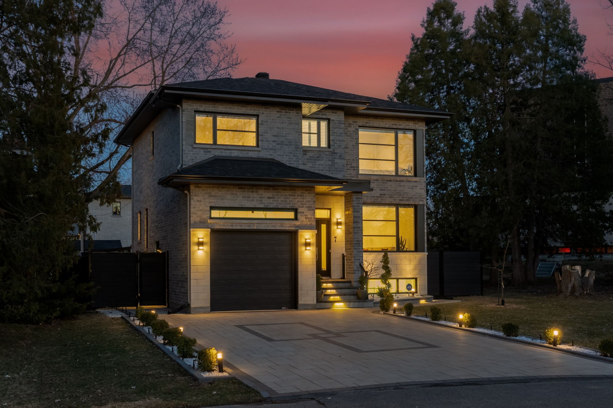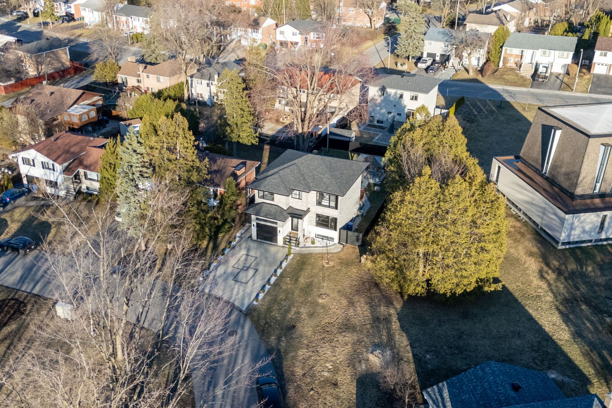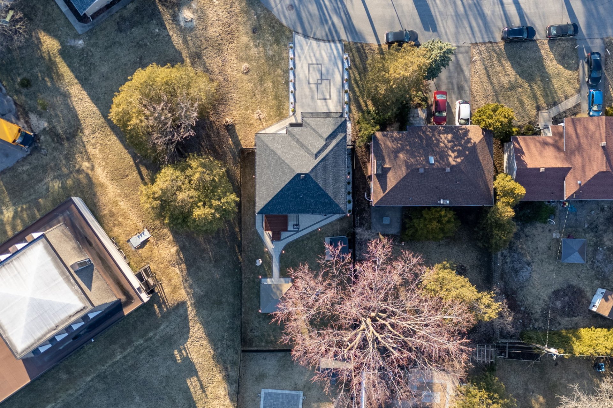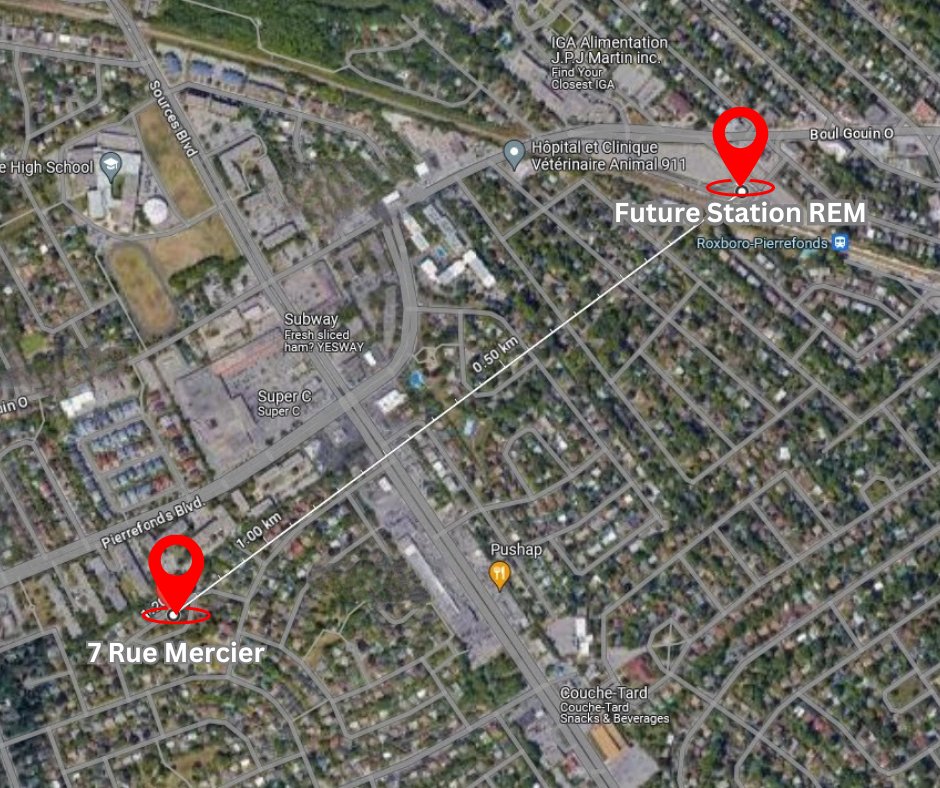- 4 Bedrooms
- 3 Bathrooms
- Calculators
- 84 walkscore
Description
Stunning 2-storey property built in 2020 by Jean Houde construction in the heart of DDO! This bright and beautiful 4-bedroom 3+1-bathroom home is nestled on a quaint and child friendly crescent and located just minutes from the future Pierrefonds REM train station! This recent build boasts massive windows which allow for optimal sunlight, streamline kitchen with high quality finish and pristine hardwood floors on main and top levels. Recently finished Basement provides a cozy space for enjoying movies & family game nights. The meticulously landscaped and fully fenced back yard is perfect for hosting outdoor gatherings with family and friends.
** TURN-KEY 4 BEDROOM WESTPARK HOME BUILT IN 2020 AND STILL
UNDER GUARANTEE **
** BUILT BY RENOWNED DEVELOPPER JEAN HOUDE CONSTRUCTION **
- Detached 2-storey home with 4 bedrooms on the top levels.
- 3 stunning bathrooms plus 1 powder room.
- Primary bedroom with large ensuite bathroom and walk-in
closet.
- Spectacular gourmet kitchen features quartz countertops
and plenty of storage.
- All kitchen appliances are included.
- Meticulously landscaped and fully fenced back yard
features wood deck and paved terrace with gazebo.
- Irrigation system installed in front and back yards.
- Magnificent driveway finished with high-end paving tiles.
- 1 car garage and 2 outdoor parking spots in driveway.
- Forced air electric heating system with central air
conditioning.
- Finished basement with 3rd bathroom.
List of improvements done by current owners:
- Heat pump installed in 2020
- Backyard shed installed in 2021
- Paving tiles installed in 2021
- Driveway done in 2021
- Irrigation system and installed in front and back yard in
2021
- New grass/sod installed in front and back yard in 2021
- Fence installed in 2022
- Gazebo installed in 2023
- Basement finished in 2024
- Basement bathroom added in 2024
*UNBEATABLE LOCATION IN THE HEART OF DDO'S WESTPARK
NEIGHBORHOOD, JUST MINUTES AWAY FROM:
- Upcoming Pierrefonds/Roxboro REM station
- Westpark pool
- Centennial park
- Terry fox park
- Wilson park
- Westpark elementary
- Beechwood elementary
- Saint-Luc elementary
Inclusions : Fridge, stove, range hood, washer and dryer. All light fixtures and all window treatments.
Exclusions : N/A
| Liveable | N/A |
|---|---|
| Total Rooms | 15 |
| Bedrooms | 4 |
| Bathrooms | 3 |
| Powder Rooms | 1 |
| Year of construction | 2020 |
| Type | Two or more storey |
|---|---|
| Style | Detached |
| Dimensions | 9.75x11.43 M |
| Lot Size | 567.4 MC |
| Municipal Taxes (2024) | $ 7394 / year |
|---|---|
| School taxes (2023) | $ 756 / year |
| lot assessment | $ 368800 |
| building assessment | $ 685000 |
| total assessment | $ 1053800 |
Room Details
| Room | Dimensions | Level | Flooring |
|---|---|---|---|
| Other | 6.2 x 6.1 P | Ground Floor | Tiles |
| Living room | 13.0 x 11.9 P | Ground Floor | Wood |
| Dining room | 12.10 x 10.3 P | Ground Floor | Wood |
| Kitchen | 14.0 x 8.11 P | Ground Floor | Tiles |
| Washroom | 8.5 x 5.2 P | Ground Floor | Tiles |
| Primary bedroom | 14.5 x 12.6 P | 2nd Floor | Wood |
| Walk-in closet | 8.2 x 5.0 P | 2nd Floor | Wood |
| Bathroom | 11.4 x 4.11 P | 2nd Floor | Tiles |
| Bedroom | 11.3 x 9.8 P | 2nd Floor | Wood |
| Bedroom | 11.8 x 9.7 P | 2nd Floor | Wood |
| Bathroom | 8.4 x 8.2 P | 2nd Floor | Tiles |
| Bedroom | 12.2 x 8.9 P | 2nd Floor | Wood |
| Family room | 22.3 x 15.0 P | Basement | Wood |
| Other | 14.7 x 5.11 P | Basement | Concrete |
| Bathroom | 9.0 x 7.7 P | Basement | Tiles |
Charateristics
| Driveway | Plain paving stone |
|---|---|
| Landscaping | Fenced, Landscape |
| Heating system | Air circulation |
| Water supply | Municipality |
| Heating energy | Electricity |
| Foundation | Poured concrete |
| Garage | Heated, Fitted, Single width |
| Siding | Brick |
| Proximity | Highway, Hospital, Park - green area, Elementary school, High school, Public transport, Bicycle path, Cross-country skiing, Daycare centre, Réseau Express Métropolitain (REM) |
| Bathroom / Washroom | Adjoining to primary bedroom |
| Basement | 6 feet and over, Finished basement |
| Parking | Outdoor, Garage |
| Sewage system | Municipal sewer |
| Window type | Sliding, Crank handle |
| Roofing | Asphalt shingles |
| Zoning | Residential |


