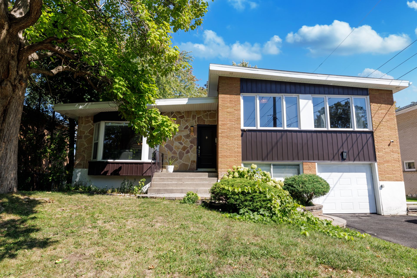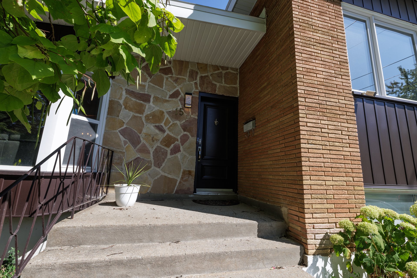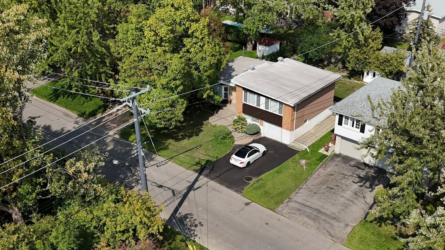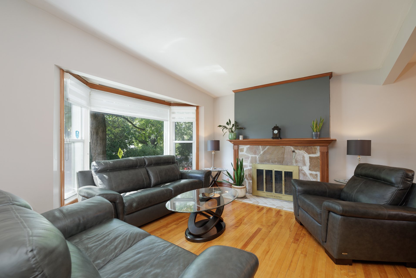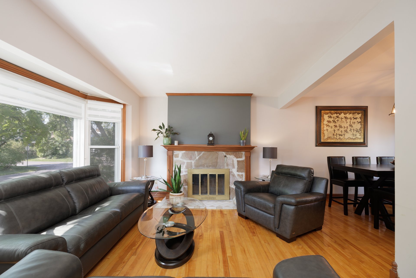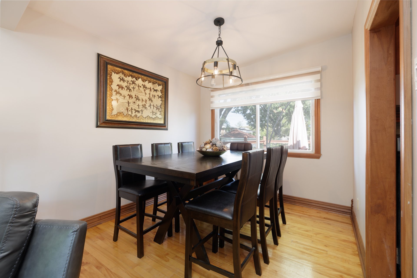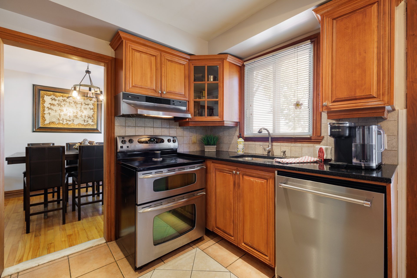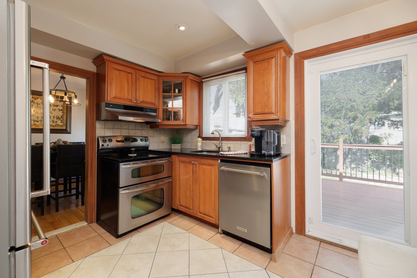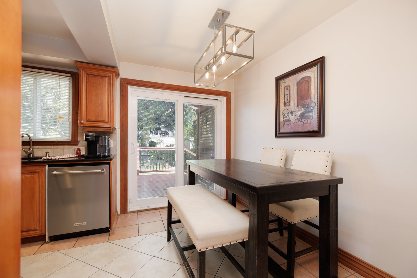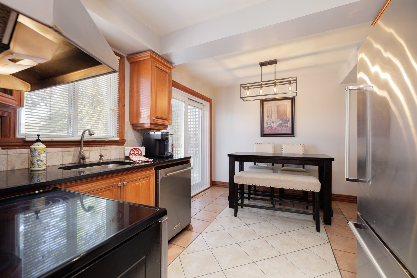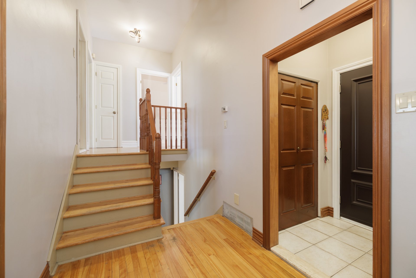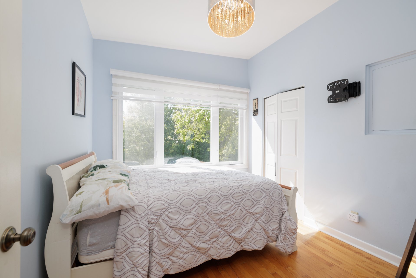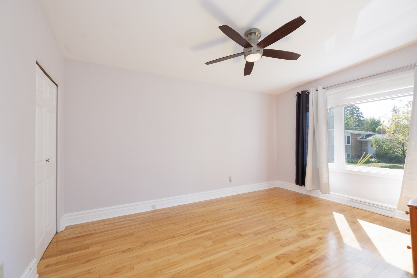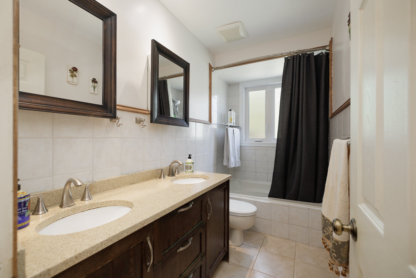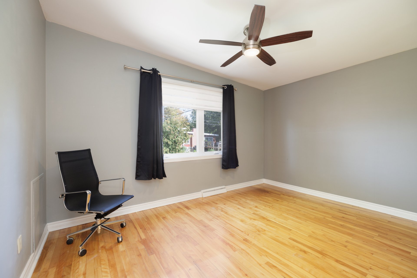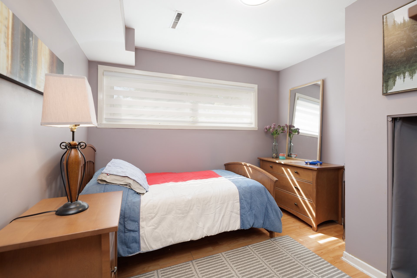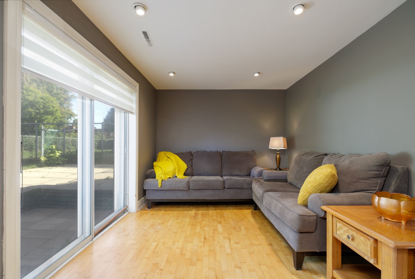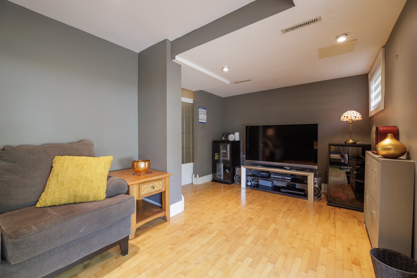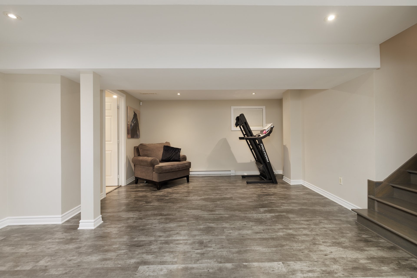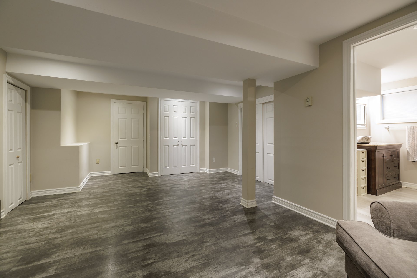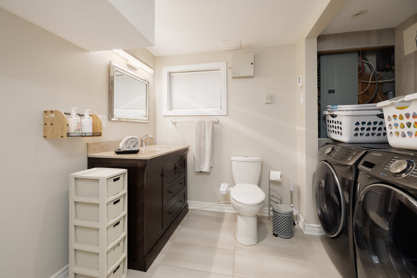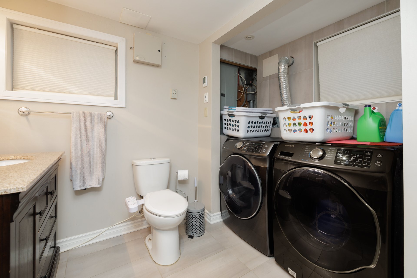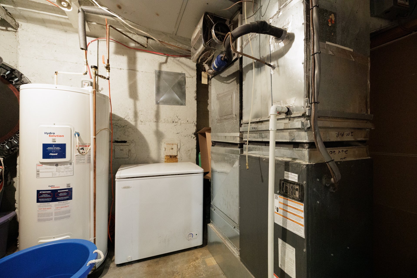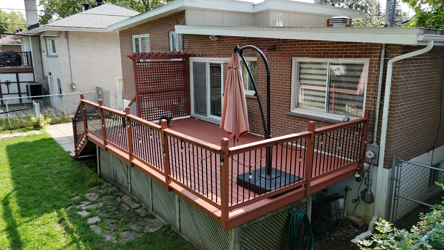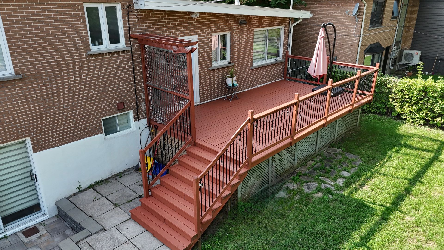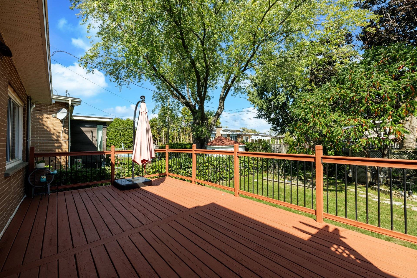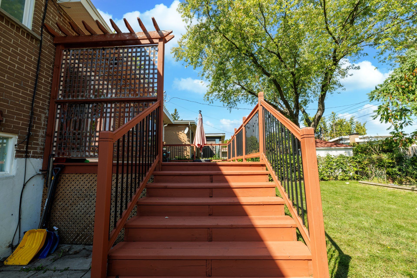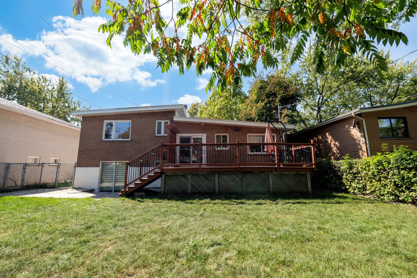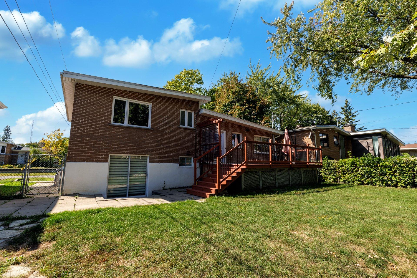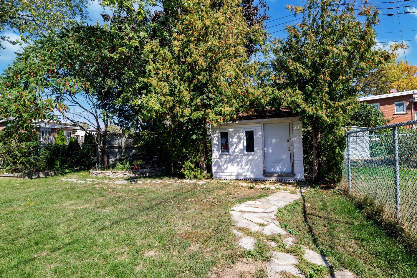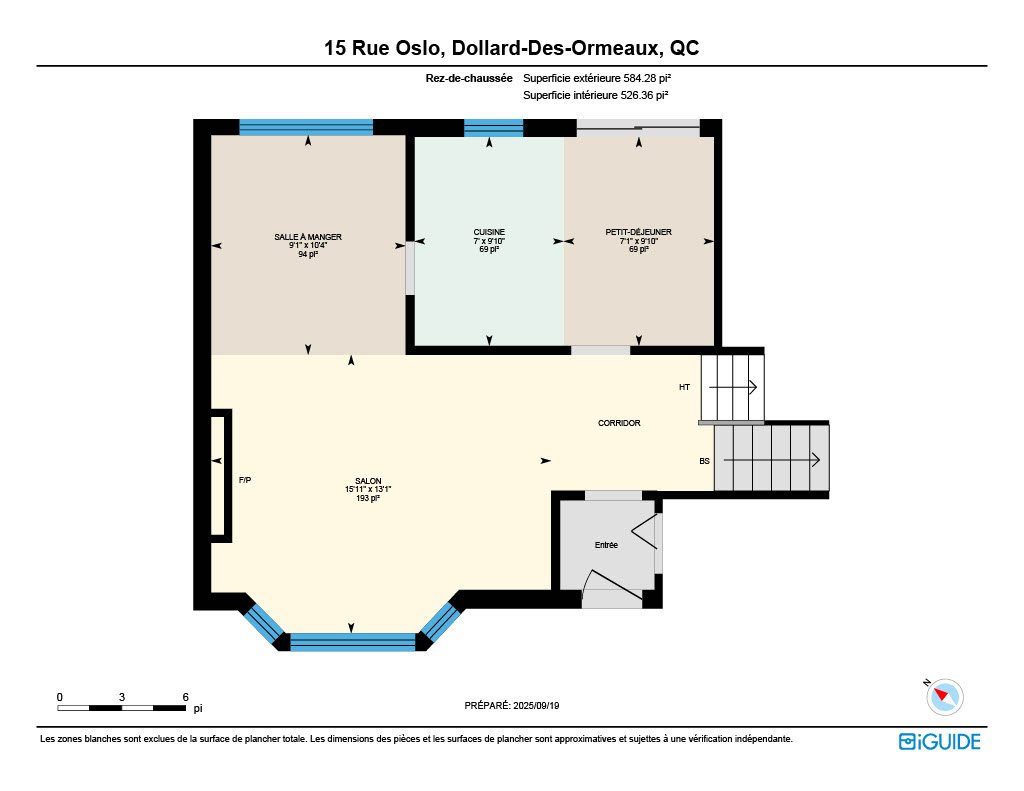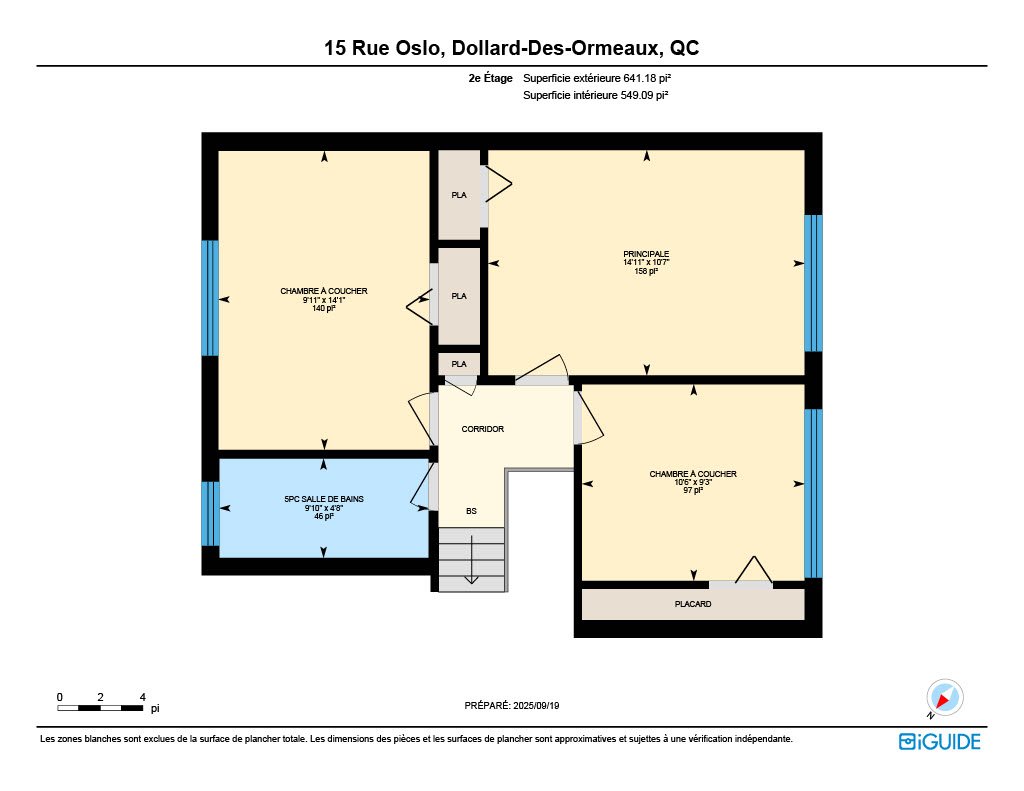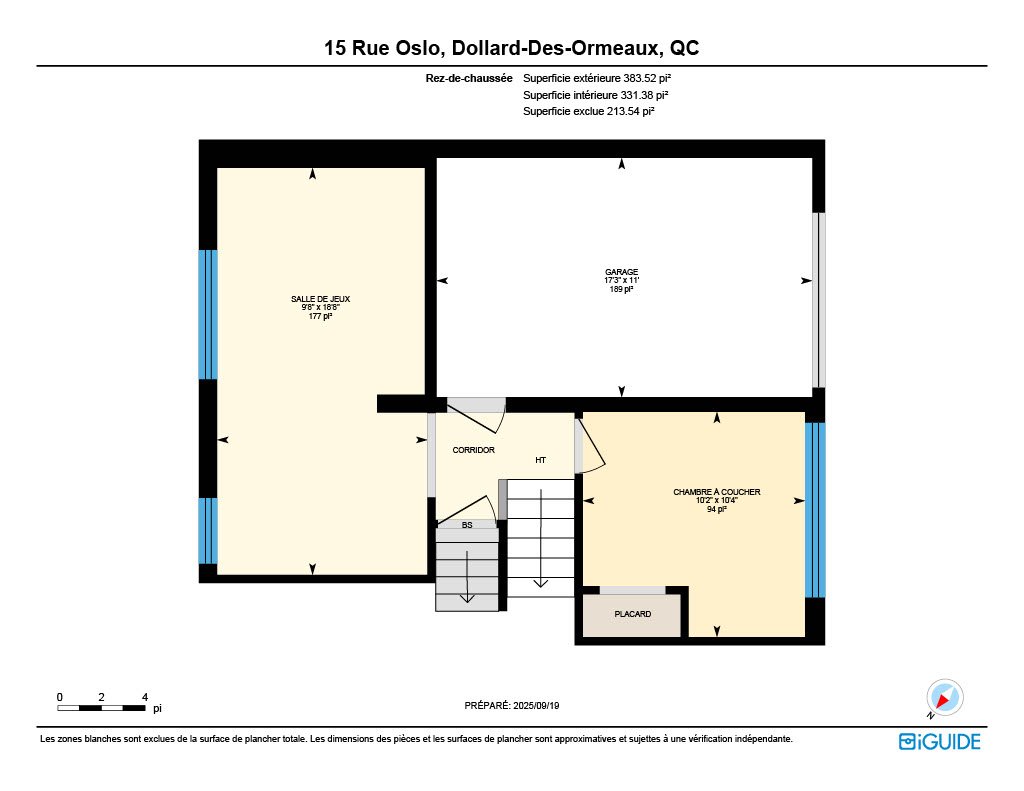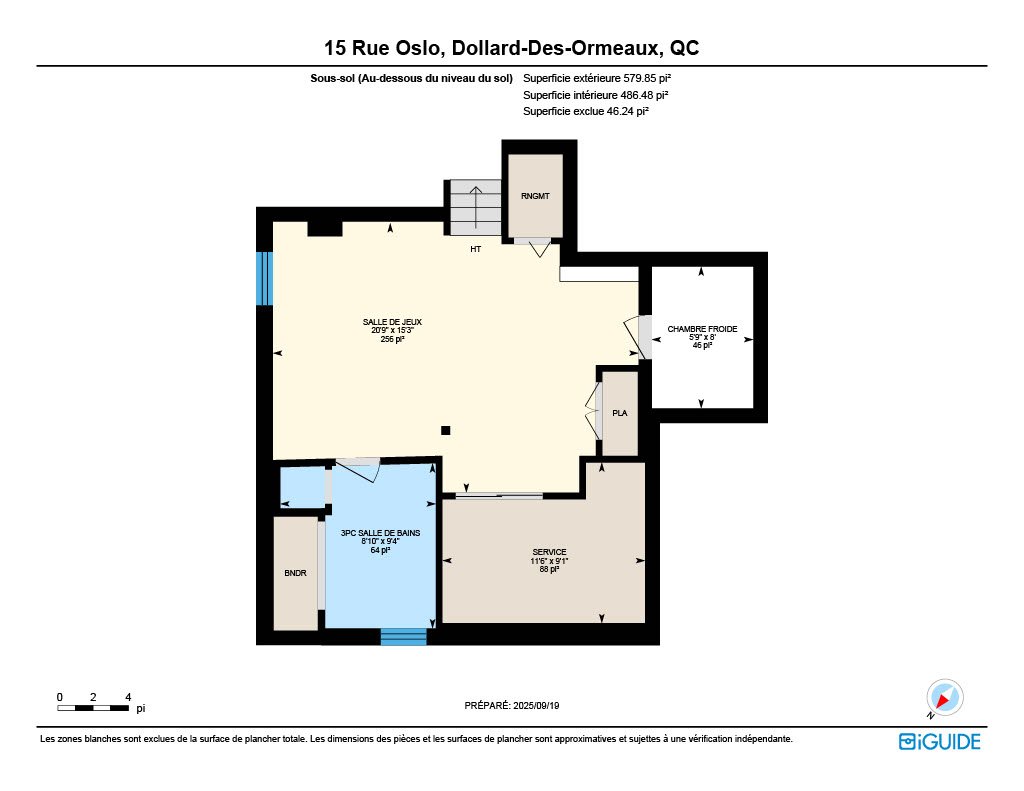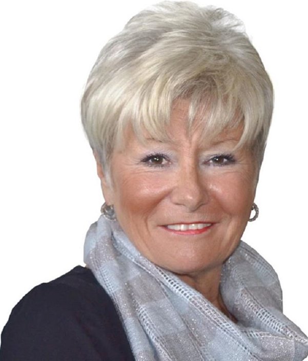- 4 Bedrooms
- 2 Bathrooms
- Calculators
- 74 walkscore
Description
Discover 15 Oslo a spacious 4-bedroom split-level home, ideally situated in the heart of Central Westpark. This inviting property offers hardwood floors throughout, newer windows, updated electrical, and a durable membrane roof for peace of mind. Enjoy year-round comfort with central A/C and a fully finished basement, perfect for additional living or entertaining space. Step outside to a private backyard featuring a large wooden patio--ideal for family gatherings or quiet relaxation. Located on a tranquil street, this home offers unbeatable convenience with close proximity to schools, parks, synagogues, and the community pool.
This home offers unbeatable convenience with close
proximity to schools, parks, synagogues, and the community
pool.
* Enclosed vestibule. The living room is spacious and leads
into a dining room. Kitchen offers ceramic floors Pella
patio door to a wood deck
* 3rd Level offers 3 generous sized bedrooms and family
bathroom.
* ground level offers 4th bedroom / office and a family
room with patio doors leading to the backyard.
* renovated finished basement features playroom with full
bathroom and laundry room combination with heated ceramic
flooors
* Renovations: +/-
* Roof 2019
* Souffits 2019
* Subpump 2017
* hot water tank 2025
* Electric Furnace 2017
* Central Heat pump
* electrical panel changed from 100 to 2017
* Basement 2017
* windows and patio doors with exception of 3
* Steps from École primaire Dollard-des-Ormeaux, a
well-regarded French elementary school at the corner of
Greenview and Anselme-Lavigne.
Inclusions : Fridge* stove* dishwasher* washer & dryer* all light fixtures* curtain rods* blinds* garage door opener+ remote* T.V in primary and family rooms* alarm* garage shelving* cabana* central vac drum (no acc. available)
Exclusions : Hot water tank (hydro solutions $ 16.37 Mthly) alarm surveillance
| Liveable | N/A |
|---|---|
| Total Rooms | 12 |
| Bedrooms | 4 |
| Bathrooms | 2 |
| Powder Rooms | 0 |
| Year of construction | 1961 |
| Type | Split-level |
|---|---|
| Style | Detached |
| Dimensions | 29x45 P |
| Lot Size | 6000 PC |
| Energy cost | $ 3250 / year |
|---|---|
| Municipal Taxes (2025) | $ 4567 / year |
| School taxes (2025) | $ 492 / year |
| lot assessment | $ 376200 |
| building assessment | $ 269200 |
| total assessment | $ 645400 |
Room Details
| Room | Dimensions | Level | Flooring |
|---|---|---|---|
| Hallway | 4.3 x 4.3 P | 2nd Floor | Ceramic tiles |
| Living room | 15.11 x 13.1 P | 2nd Floor | Wood |
| Dining room | 9.1 x 10.4 P | 2nd Floor | Wood |
| Kitchen | 14.1 x 9.10 P | 2nd Floor | Ceramic tiles |
| Primary bedroom | 14.11 x 10.7 P | Wood | |
| Bedroom | 14.1 x 9.11 P | Wood | |
| Bedroom | 9.3 x 10.6 P | Wood | |
| Bathroom | 9.10 x 4.8 P | Ceramic tiles | |
| Bedroom | 10.2 x 10.4 P | Ground Floor | Floating floor |
| Family room | 18.8 x 9.8 P | Ground Floor | Wood |
| Playroom | 20.8 x 13.3 P | Basement | Floating floor |
| Bathroom | 9 x 10 P | Basement | Other |
Charateristics
| Heating system | Air circulation |
|---|---|
| Equipment available | Alarm system, Central heat pump, Central vacuum cleaner system installation, Electric garage door, Private yard, Ventilation system |
| Siding | Aluminum, Brick |
| Driveway | Asphalt |
| Proximity | Bicycle path, Daycare centre, Elementary school, High school, Park - green area, Public transport, Réseau Express Métropolitain (REM) |
| Roofing | Elastomer membrane |
| Heating energy | Electricity |
| Landscaping | Fenced, Land / Yard lined with hedges |
| Basement | Finished basement |
| Garage | Fitted |
| Topography | Flat |
| Parking | Garage, Outdoor |
| Sewage system | Municipal sewer |
| Water supply | Municipality |
| Hearth stove | Other |
| Foundation | Poured concrete |
| Windows | PVC |
| Zoning | Residential |

