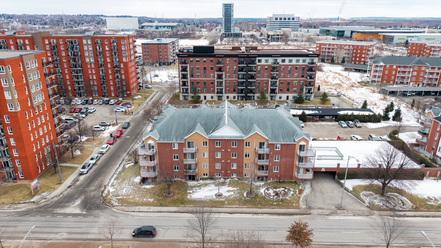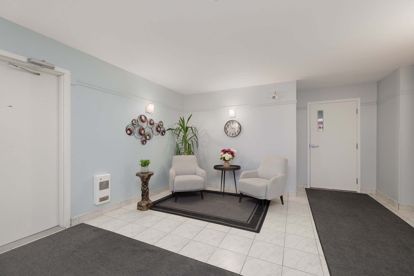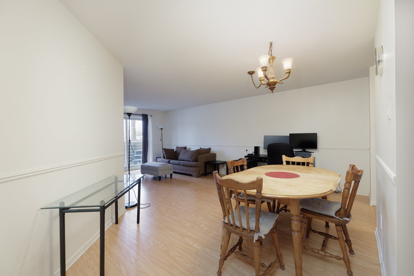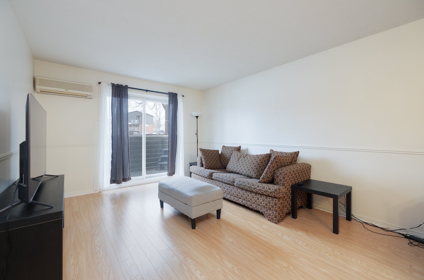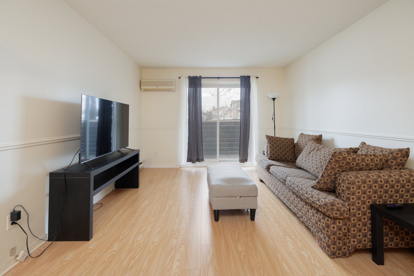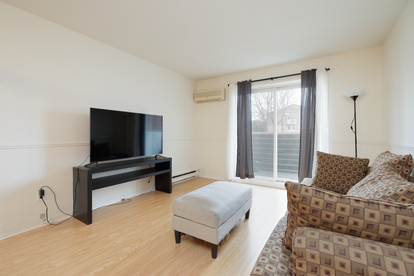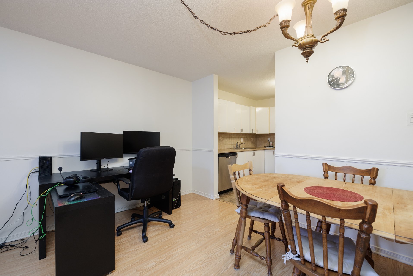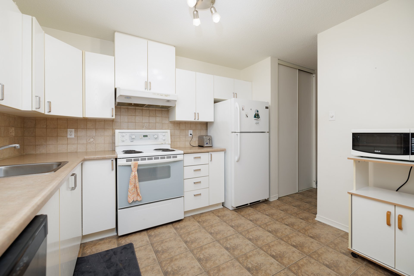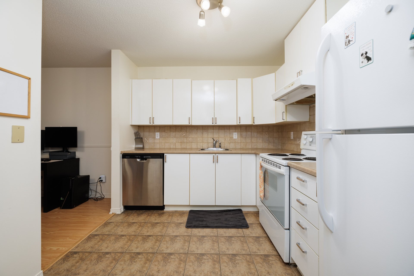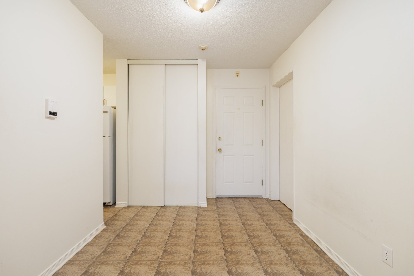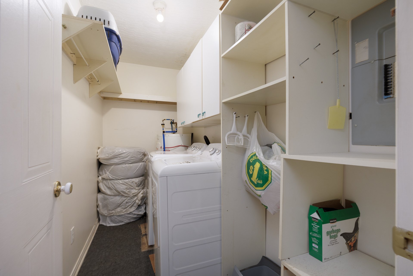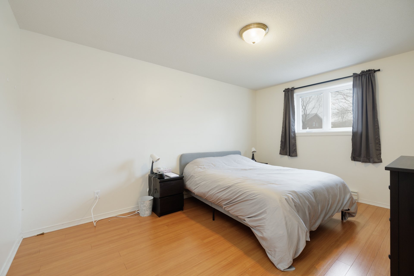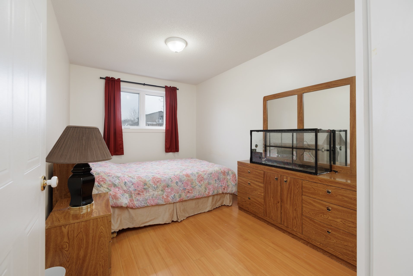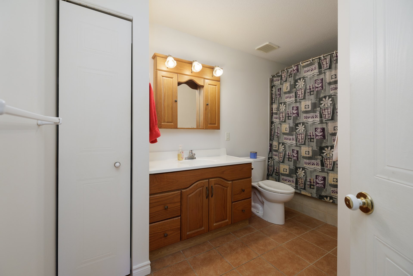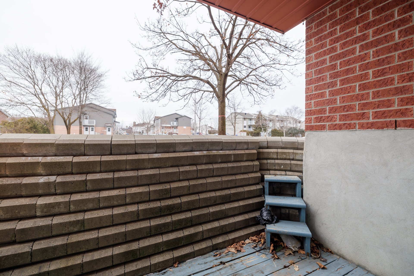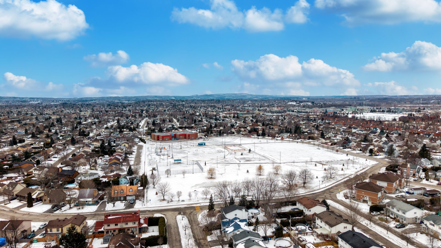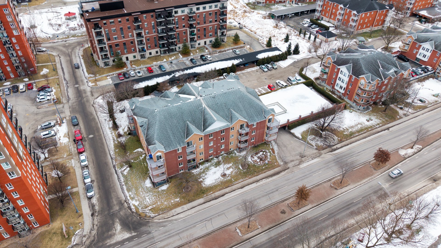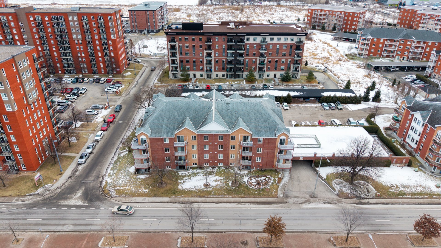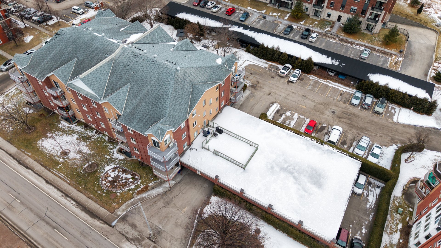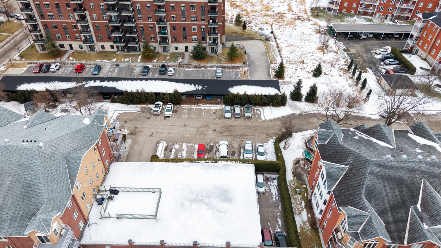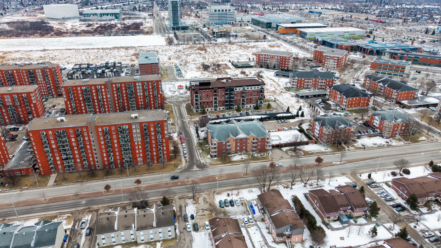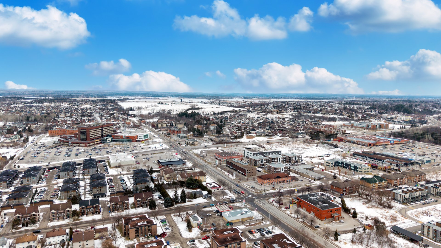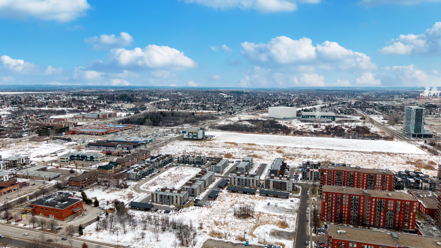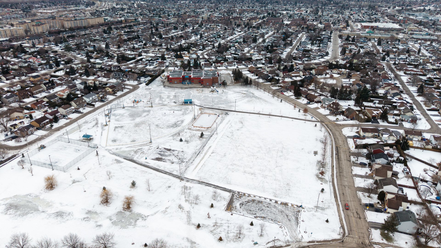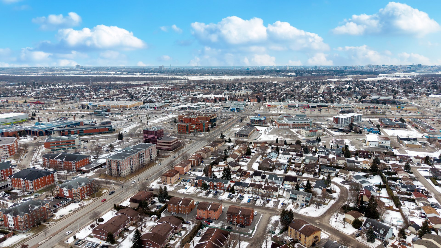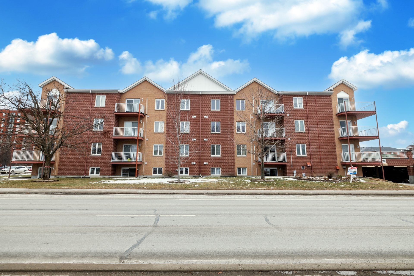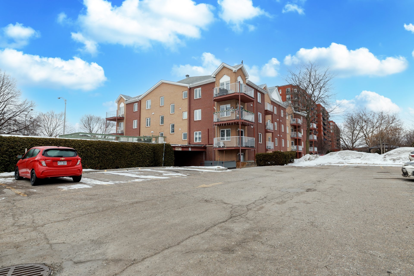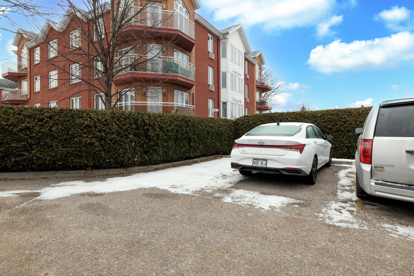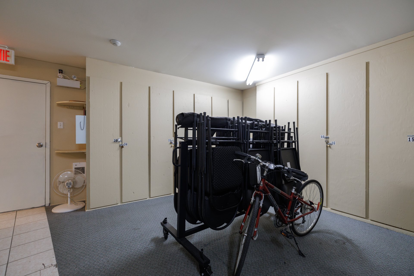240 Boul. de l'Hôpital, apt. 15
Gatineau (Gatineau), Carrefour et Centre ville, J8T8J6Apartment | MLS: 20986188
- 2 Bedrooms
- 1 Bathrooms
- Calculators
- 82 walkscore
Description
Immediate occupancy! Move into this bright 2 bedroom, w/1 exterior parking, private outdoor patio, ground floor condo! Perfectly situated for convenience and comfort! Lowest priced condo in the building!
Features:
* Main bedroom with walk-in closet
* New flooring throughout bedrooms, living room and dining
room
* Visitor parking available
* Secure entry
* Open concept living room and dining room
* Storage room in the condo for washer and dryer
* Storage locker in building
* Prime location: minutes from Gatineau Hospital ensuring
quick access to healthcare, short distance to schools,
perfect for families, easy access to public transit and
major roads, with quick connections to downtown Ottawa,
close to shopping centers, Promenades de Gatineau, grocery
stores and restaurants.
* Quiet neighborhood yet close to all amenities
Ideal for professional working at the Gatineau Hospital or
students going to school or retired couple (no stairs or
elevator required)
Inclusions : Dishwasher, light fixtures, wall-mounted A/C
Exclusions : Washer, dryer, fridge, stove, microwave, Water Heater (Rental $15/month)
| Liveable | 987 PC |
|---|---|
| Total Rooms | 9 |
| Bedrooms | 2 |
| Bathrooms | 1 |
| Powder Rooms | 0 |
| Year of construction | 1993 |
| Type | Apartment |
|---|---|
| Style | Detached |
| Co-ownership fees | $ 4320 / year |
|---|---|
| Water taxes (2024) | $ 180 / year |
| Municipal Taxes (2025) | $ 2250 / year |
| School taxes (2025) | $ 171 / year |
| lot assessment | $ 101900 |
| building assessment | $ 161400 |
| total assessment | $ 263300 |
Room Details
| Room | Dimensions | Level | Flooring |
|---|---|---|---|
| Kitchen | 10.6 x 8.6 P | Ground Floor | Ceramic tiles |
| Living room | 14.4 x 12.3 P | Ground Floor | Floating floor |
| Hallway | 8.1 x 4.2 P | Ground Floor | Ceramic tiles |
| Dining room | 11.5 x 10.2 P | Ground Floor | Floating floor |
| Primary bedroom | 14.7 x 10.7 P | Ground Floor | Floating floor |
| Bathroom | 12.0 x 5.7 P | Ground Floor | Ceramic tiles |
| Bedroom | 12.1 x 8.5 P | Ground Floor | Floating floor |
| Walk-in closet | 8.2 x 4.9 P | Ground Floor | Floating floor |
| Laundry room | 10.9 x 5.0 P | Ground Floor | Carpet |
Charateristics
| Available services | Balcony/terrace, Indoor storage space, Visitor parking |
|---|---|
| Proximity | Bicycle path, Cegep, Daycare centre, Elementary school, High school, Highway, Hospital, Park - green area, Public transport |
| Heating system | Electric baseboard units |
| Heating energy | Electricity |
| Easy access | Elevator |
| Equipment available | Entry phone |
| Sewage system | Municipal sewer |
| Water supply | Municipality |
| Parking | Outdoor |
| Zoning | Residential |
| Rental appliances | Water heater |

