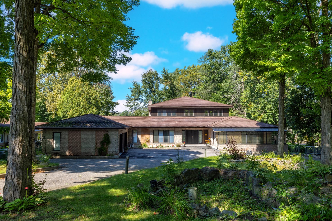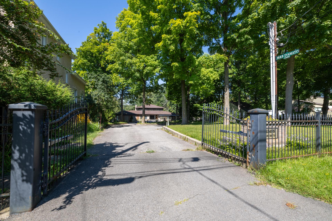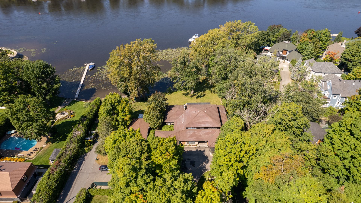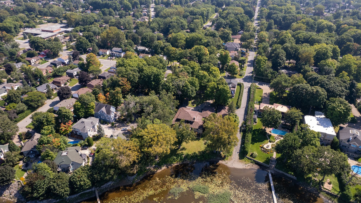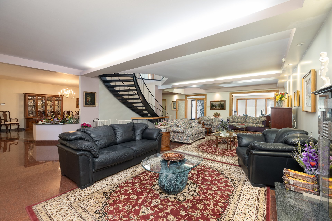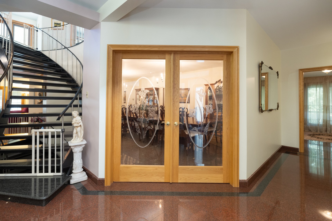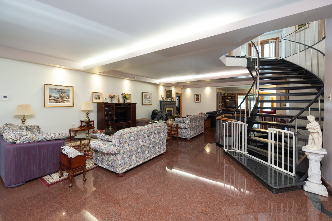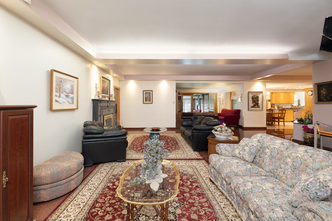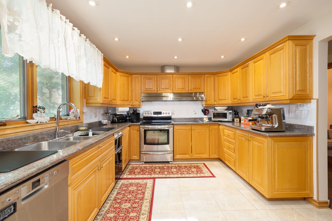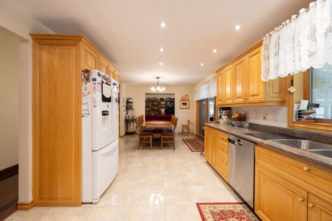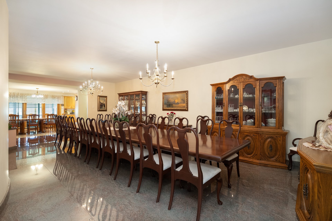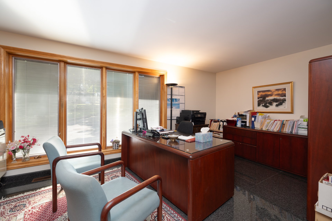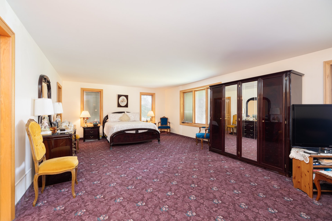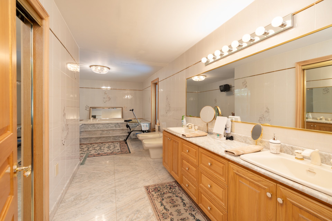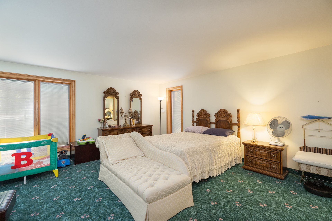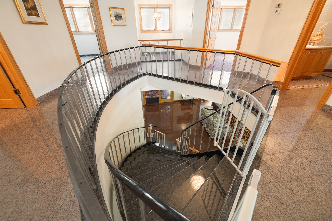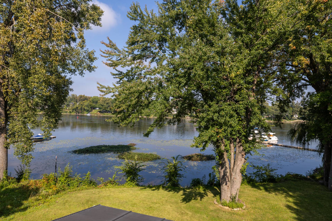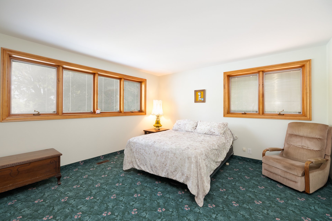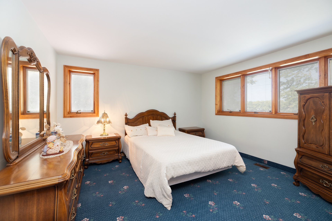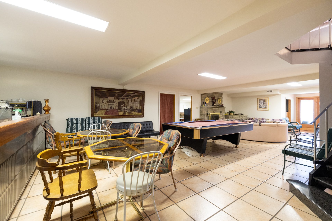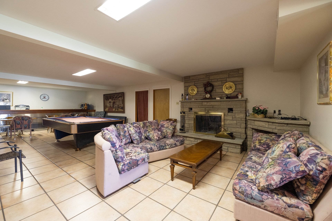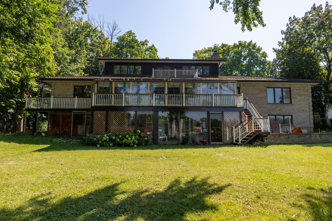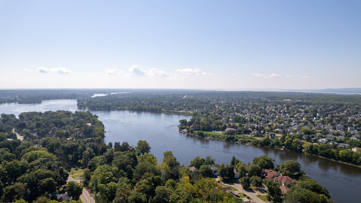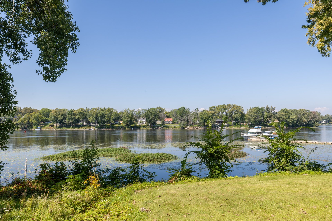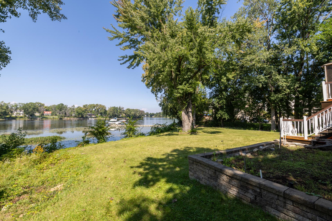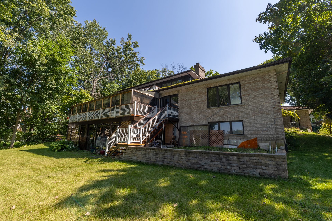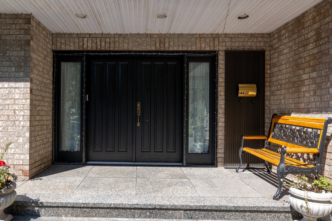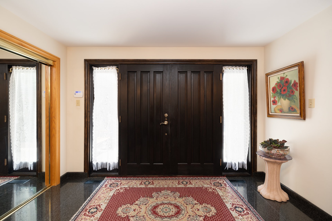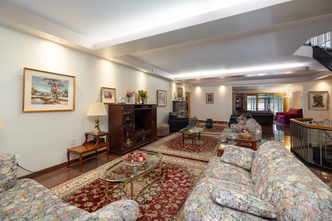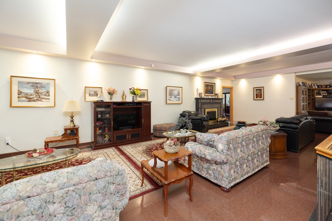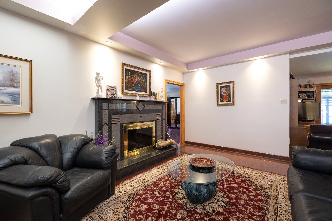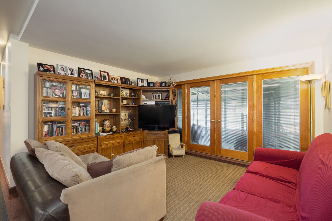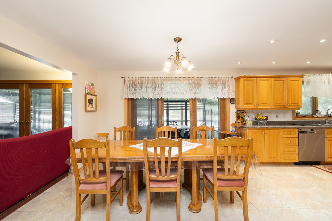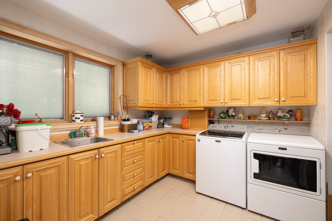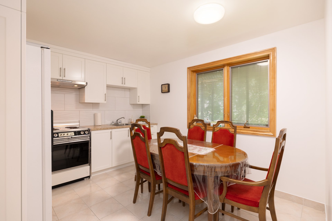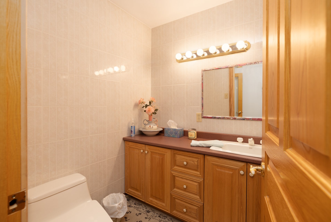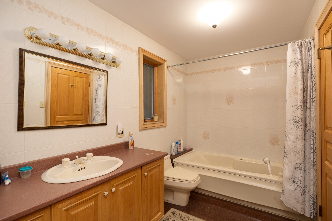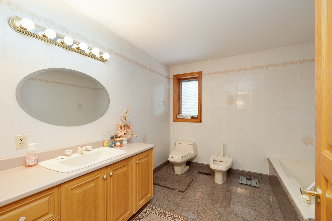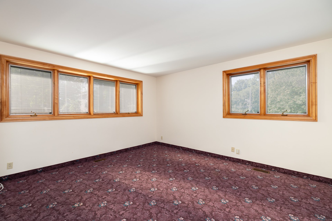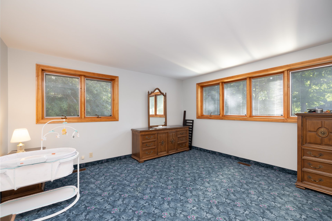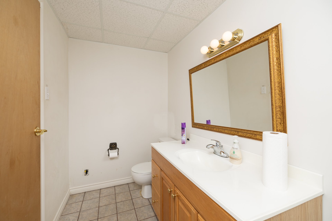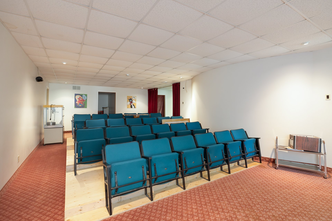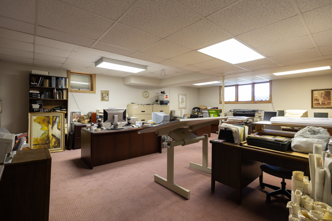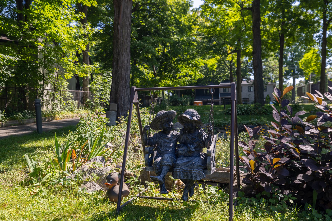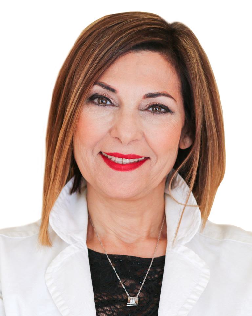13495 Rue Huntington
Montréal (Pierrefonds-Roxboro), Pierrefonds/Central East, H8Z1G3Two or more storey | MLS: 21073299
- 9 Bedrooms
- 4 Bathrooms
- Video tour
- Calculators
- walkscore
Description
WATERFRONT- Prestigious large custom built executive 6+2 BDRS,4+2 bathrooms home, superior construction! Magestic size rooms, abundant windows with panoramic views! Open concept main floor, granite floors, French doors with etched glass inserts, Majestic marble circular staircase complete main level intergenerational apartment. Triple garage can accommodate 4 cars (or boat)! FEATURES: Underground electric wiring Remote control entrance gate, 2 H-Pumps,2 hot water tanks. Roof, metal tile/stone granule. 400amp, 2 furnace Spectacular waterfront backyard, access to navigable waters. Truly one of a kind waterfront home for discriminative buyers!
Welcome to 13495 Huntington, prestigious water front custom
built home:
MAIN FLOOR: Open concept with granit floors
Large closed vestibule with granite floors, French doors
with etched glass inserts completeM
Main level inter-generational apartment.
KITCHEN & DINETTE:
Oak kitchen cabinets, + Corner dinette with views on water.
'Pella' Patio-doors to backyard balcony.
Granite floors and counters
Custom double size fan in cooking area.
LIVING ROOM & DEN
Huge 38 ft living room with, granite floors and fireplace,
open to den with 'Pella Patio-Doors to backyard
balcony(solarium) overlooking waterfront.
In addition, a huge 32 ft dining room with two entrances
(24 SEATS)
LAUNDRY ROOM:
Large separate main floor laundryroom, with cupboards,
laundry chute, sink and storage area.
BEDROOMS:
- On Main-floor: 33 ft master bedroom with walk-in closet,
and 17 ft ensuite bathroom featuring double sinks, toilet &
bidet, roman bath and separate shower.
INTERGENERATION APARTMENT
Separate entrance
- On Main-floor: Complete intergenerational section with
bedroom, kitchen and bathroom.
2ND FLOOR
Outstanding circular staircase en marble leads you to four
large bedrooms, walkabout hallway, two full bathrooms on
each side and patio doors to balcony overlooking waterfront.
BASEMENT:
- Family room (38FT)with fireplace, pool table open to
patio doors unto covered terrasse overlooking backyard on
waterfront.
- 38 ft cinema room
- Exercise room/bedroom with full bathroom
- Home office
+ Storage room and separate cold room
The fireplaces and chimneys are sold without any warranty
with respect to their compliance with applicable
regulations and insurance company requirements.
Spectacular waterfront backyard, access to navigable
waters. Truly one of a kind waterfront home for
discriminative buyers!
Reduced price for a faster ale!
Inclusions : Permanent light fixtures, Window coverings, Alarm system, 2 Heap-pump- 2 Hot water tanks, Electric garage door opener.
Exclusions : N/A
| Liveable | N/A |
|---|---|
| Total Rooms | 28 |
| Bedrooms | 9 |
| Bathrooms | 4 |
| Powder Rooms | 2 |
| Year of construction | 1991 |
| Type | Two or more storey |
|---|---|
| Style | Detached |
| Dimensions | 73x75.2 P |
| Lot Size | 34925 PC |
| Energy cost | $ 6392 / year |
|---|---|
| Municipal Taxes (2023) | $ 13998 / year |
| School taxes (2023) | $ 1797 / year |
| lot assessment | $ 1413000 |
| building assessment | $ 889000 |
| total assessment | $ 2302000 |
Room Details
| Room | Dimensions | Level | Flooring |
|---|---|---|---|
| Hallway | 11.11 x 7.11 P | Ground Floor | Granite |
| Living room | 34.4 x 23.6 P | Ground Floor | Granite |
| Dining room | 27.7 x 16.6 P | Ground Floor | Granite |
| Dinette | 11.11 x 10.11 P | Ground Floor | Ceramic tiles |
| Kitchen | 15.11 x 10.11 P | Ground Floor | Ceramic tiles |
| Family room | 12.7 x 11.1 P | Ground Floor | Granite |
| Solarium | 10 x 12 P | Ground Floor | Carpet |
| Laundry room | 14.10 x 10.11 P | Ground Floor | Ceramic tiles |
| Washroom | 5.4 x 4.10 P | Ground Floor | Granite |
| Home office | 18.11 x 10.10 P | Ground Floor | Granite |
| Other | 19.5 x 4.9 P | Ground Floor | Granite |
| Washroom | 5.10 x 5.10 P | Ground Floor | Granite |
| Primary bedroom | 31.9 x 15.3 P | Ground Floor | Carpet |
| Bathroom | 23.2 x 11 P | Ground Floor | Marble |
| Bedroom | 22 x 21.1 P | Ground Floor | Carpet |
| Bathroom | 11 x 10 P | Ground Floor | Granite |
| Kitchen | 12.2 x 11.1 P | Ground Floor | Ceramic tiles |
| Bedroom | 14.9 x 14.3 P | 2nd Floor | Carpet |
| Bedroom | 14.9 x 13.3 P | 2nd Floor | Carpet |
| Bedroom | 14.3 x 14.1 P | 2nd Floor | Carpet |
| Bedroom | 13.10 x 13.3 P | 2nd Floor | Carpet |
| Bathroom | 10.1 x 9.6 P | 2nd Floor | Ceramic tiles |
| Bathroom | 10.3 x 9.7 P | 2nd Floor | Ceramic tiles |
| Playroom | 38.4 x 25.5 P | Basement | Carpet |
| Bathroom | 10.10 x 5 P | Basement | Ceramic tiles |
| Bedroom | 17.3 x 10.9 P | Basement | Carpet |
| Bathroom | 6.6 x 5 P | Basement | Ceramic tiles |
| Home office | 27.7 x 22.9 P | Basement | Carpet |
| Den | 27.8 x 22.3 P | Basement | Carpet |
| Other | 38.5 x 16.6 P | Basement | Carpet |
| Cellar / Cold room | 21.5 x 12.8 P | Basement | Concrete |
| Storage | 21.8 x 10.10 P | Basement | Carpet |
| Storage | 10.10 x 8.6 P | Basement | Concrete |
| Storage | 30 x 10 P | Basement | Carpet |
| Storage | 21.7 x 12.2 P | Basement | Carpet |
Charateristics
| Driveway | Double width or more, Asphalt, Concrete |
|---|---|
| Landscaping | Landscape |
| Cupboard | Wood |
| Heating system | Air circulation |
| Water supply | Municipality |
| Heating energy | Electricity |
| Equipment available | Central vacuum cleaner system installation, Alarm system, Electric garage door, Central air conditioning, Central heat pump |
| Windows | Wood, PVC |
| Foundation | Poured concrete |
| Hearth stove | Wood fireplace |
| Garage | Attached, Heated, Double width or more |
| Siding | Aluminum, Brick |
| Distinctive features | Water access, No neighbours in the back, Waterfront, Navigable |
| Proximity | Highway, Cegep, Park - green area, Elementary school, High school, Public transport, Bicycle path, Cross-country skiing, Daycare centre |
| Bathroom / Washroom | Adjoining to primary bedroom |
| Basement | 6 feet and over, Finished basement |
| Parking | Outdoor, Garage |
| Sewage system | Municipal sewer |
| Window type | Hung, Crank handle, French window |
| Roofing | Other, Tin |
| View | Water, Panoramic |
| Zoning | Residential |

