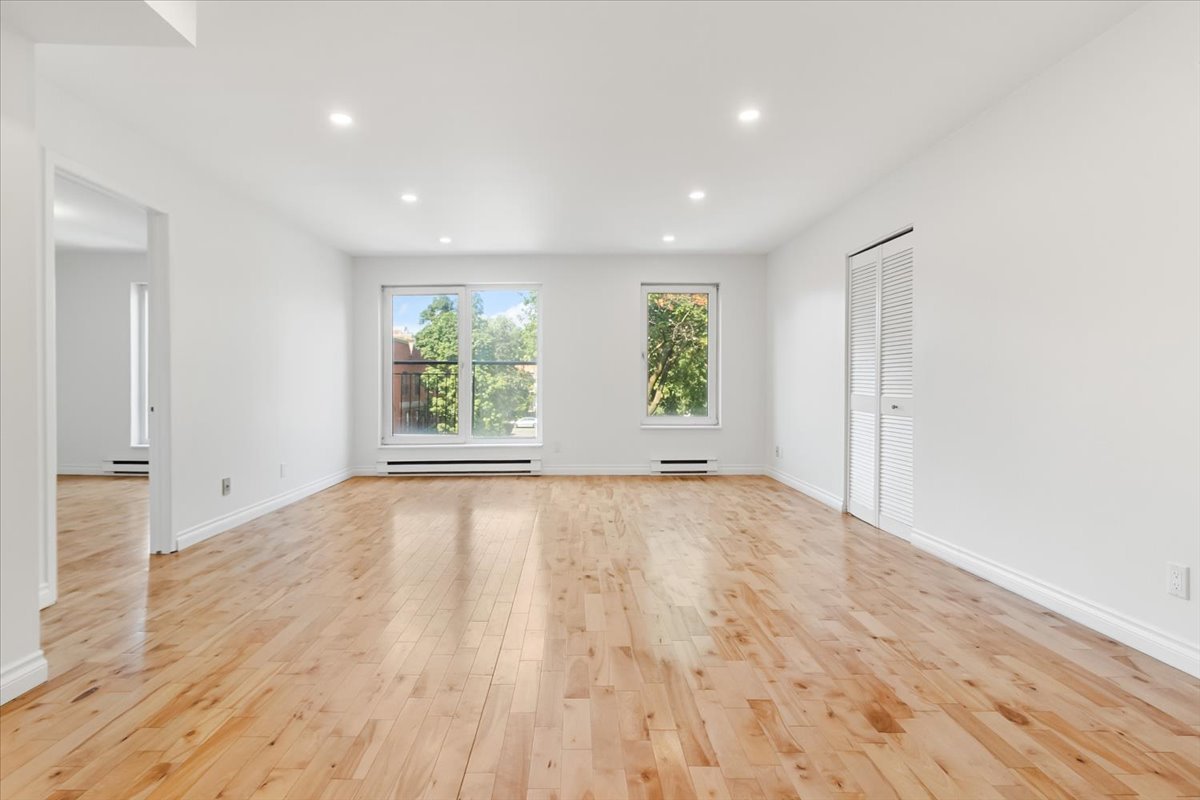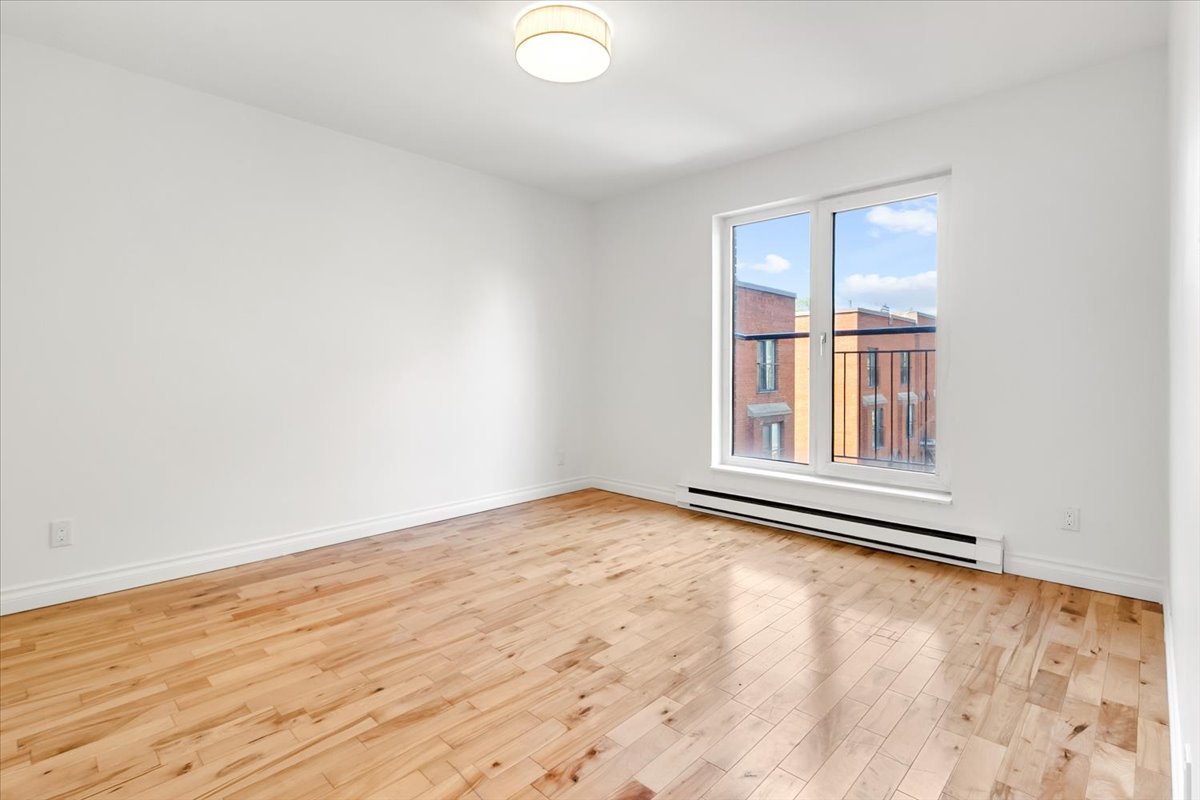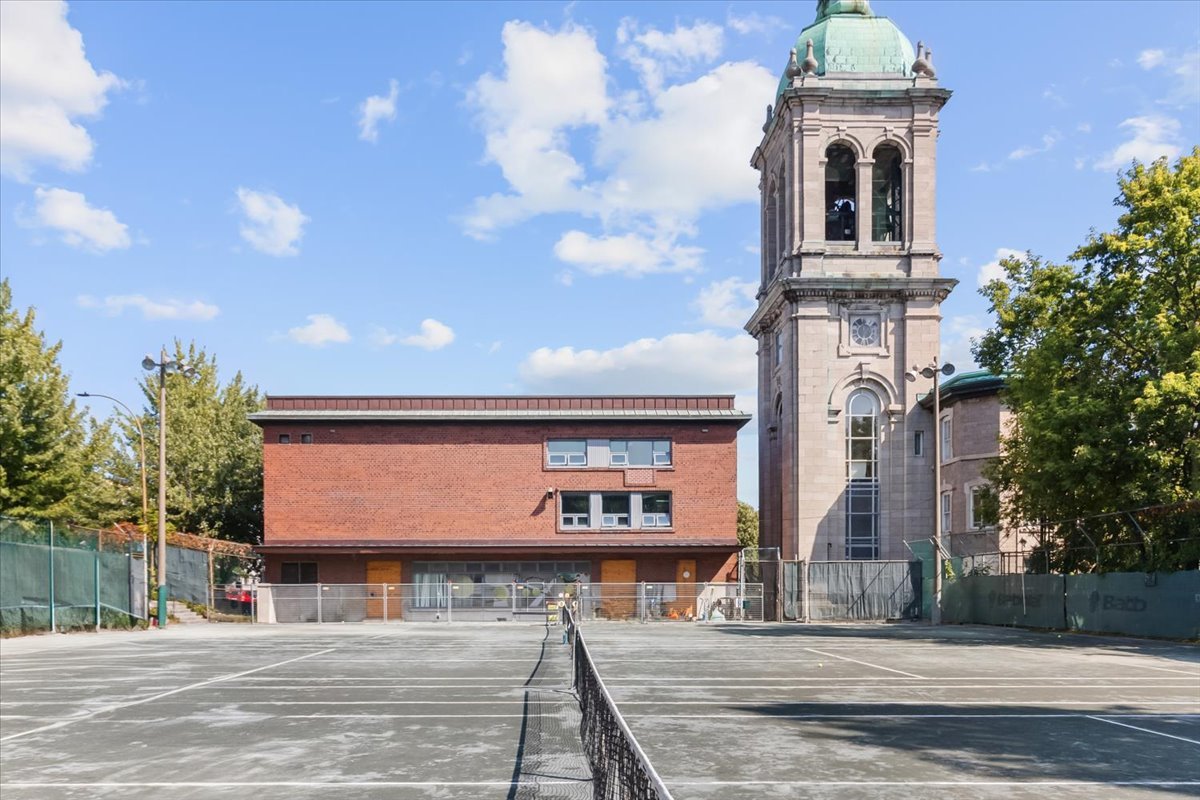4082 Boul. Décarie
Montréal (Côte-des-Neiges/Notre-Dame-de-Grâce), Notre-Dame-de-Grâce, H4A3K1Apartment | MLS: 21105446
- 2 Bedrooms
- 1 Bathrooms
- Calculators
- 93 walkscore
Description
Ideally located bright condo with two spacious bedrooms. Newly renovated kitchen and bathroom. Quality finishings with Quartz counter tops. Large windows throughout providing an abundance of natural light. Ample closet storage. In unit washer & dryer. Back balcony with no rear neighbors. Located on a quiet set-back private street with a view of the tennis courts. Indoor garage parking. A 5 minute walk to Villa Maria metro station and trendy Monkland Village. Easy access to major highways 15, 20 & 40. Walk score of 93. Close proximity schools, daycares, stores, parks, bike paths and much more.
Rental conditions:
Mandatory satisfactory credit verification, proof of
employment or income required.
Proof of liability insurance (of $2M) is required at the
time of signing the lease and prior to occupancy. Proof of
renewal must be provided each year.
No smoking of any kind, it is not permitted to cultivate,
produce, distribute or consume Cannabis on the premises.
One animal (upon approval of the lessor, rental amount
shall be increased to $2,500 with acceptance of an animal).
No subletting. No Airbnb & short term rentals of the
property.
Modifications and painting (upon approval of lessor). Holes
in the wall should be kept to a minimum and limited to the
mounting of heavy items.
Building rules and regulations must be signed at the time
of signing the lease and must be respected.
Inclusions : All appliances, refrigerator, stove, dishwasher, washer & dryer. Wall mounted AC unit. All light fixtures. Indoor parking.
Exclusions : Electricity, heat, hot water, internet.
| Liveable | N/A |
|---|---|
| Total Rooms | 4 |
| Bedrooms | 2 |
| Bathrooms | 1 |
| Powder Rooms | 0 |
| Year of construction | N/A |
| Type | Apartment |
|---|---|
| Style | Attached |
| N/A | |
|---|---|
| lot assessment | $ 0 |
| building assessment | $ 0 |
| total assessment | $ 0 |
Room Details
| Room | Dimensions | Level | Flooring |
|---|---|---|---|
| Living room | 23.6 x 14.9 P | Wood | |
| Kitchen | 12.4 x 11 P | Tiles | |
| Primary bedroom | 11.11 x 13.5 P | Wood | |
| Bedroom | 11.5 x 12.6 P | Wood | |
| Bathroom | 9.2 x 8.4 P | Tiles |
Charateristics
| Proximity | Bicycle path, Cegep, Daycare centre, Elementary school, High school, Highway, Hospital, Other, Park - green area, Public transport |
|---|---|
| Distinctive features | Cul-de-sac |
| Heating system | Electric baseboard units |
| Heating energy | Electricity |
| Garage | Fitted, Heated |
| Parking | Garage |
| Sewage system | Municipal sewer |
| Water supply | Municipality |
| Restrictions/Permissions | Pets allowed with conditions, Short-term rentals not allowed, Smoking not allowed |
| Zoning | Residential |
| Equipment available | Wall-mounted air conditioning |























