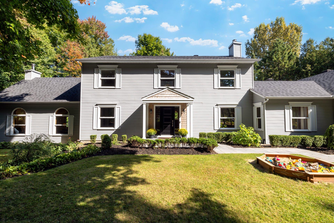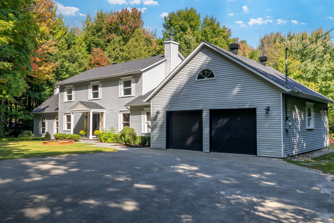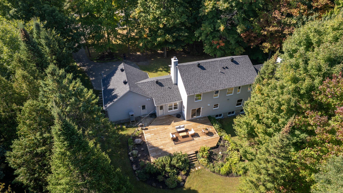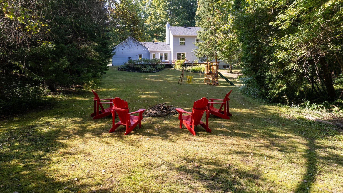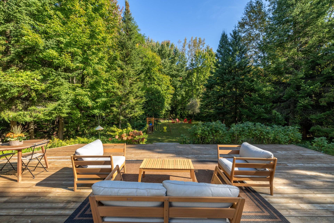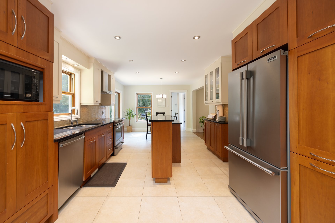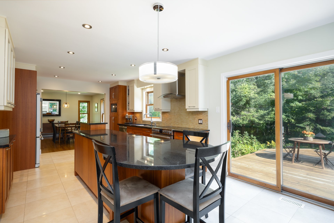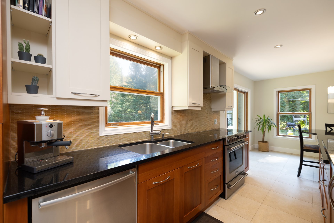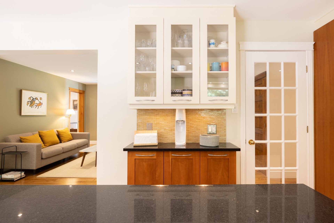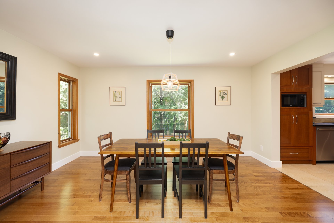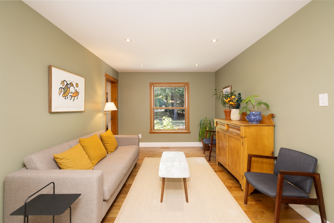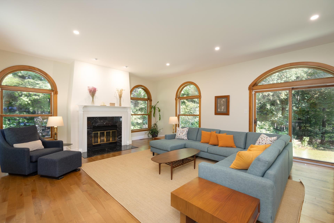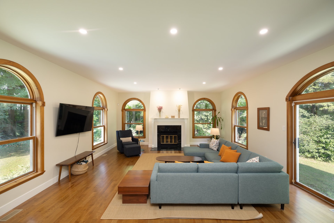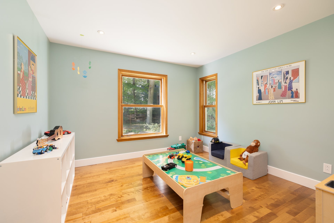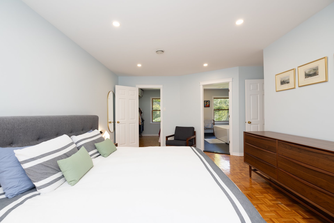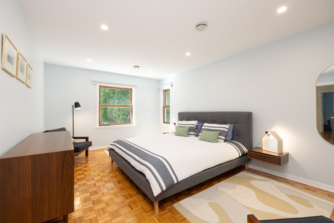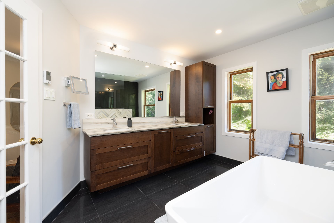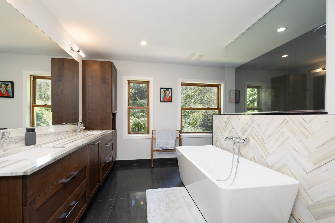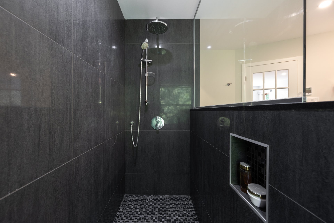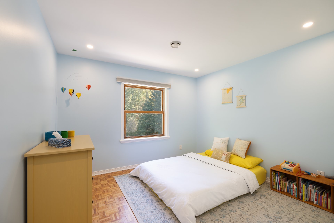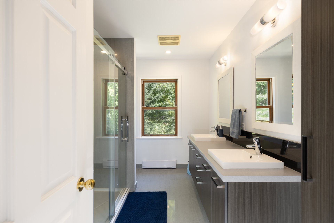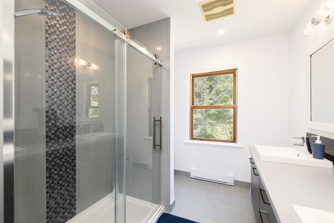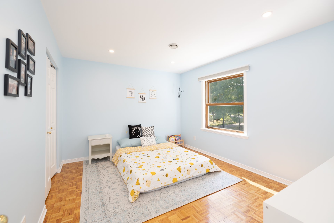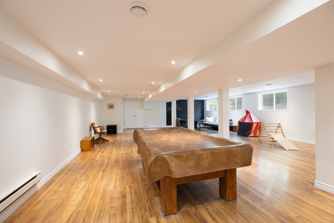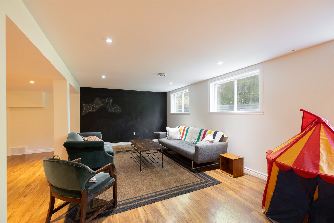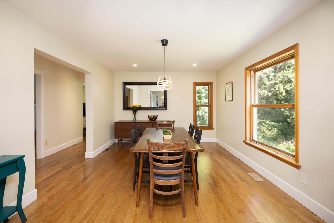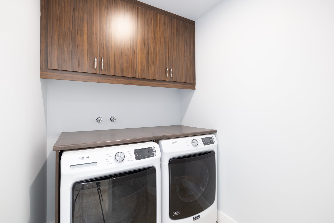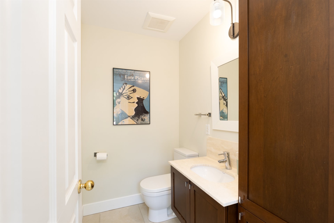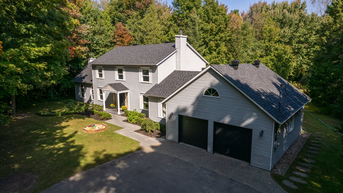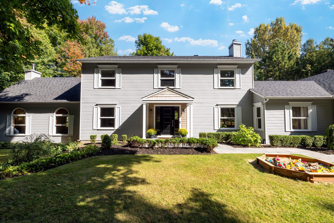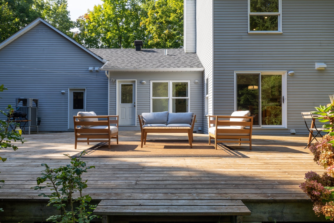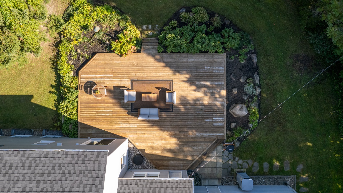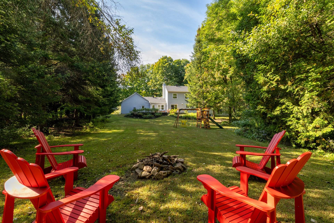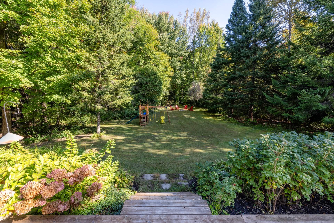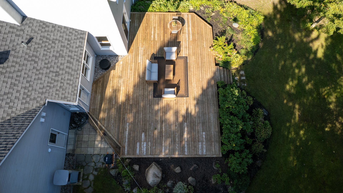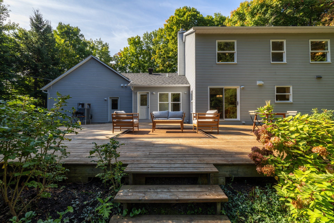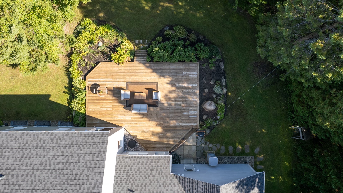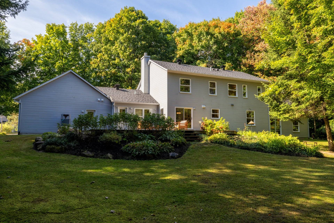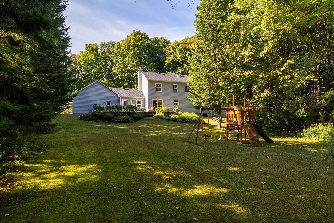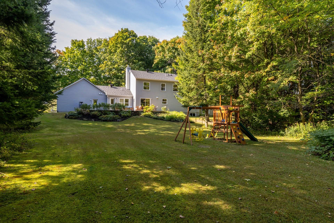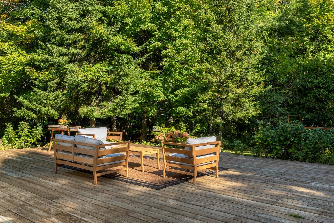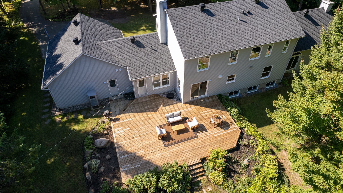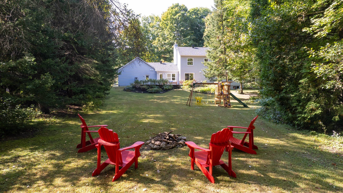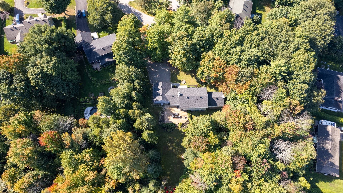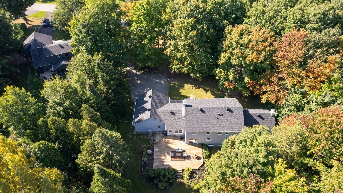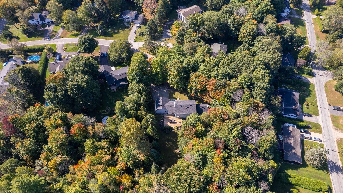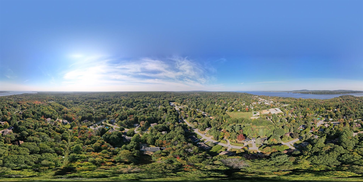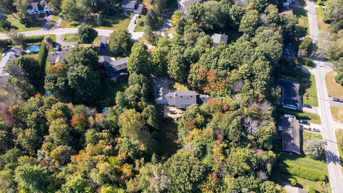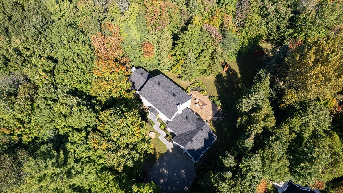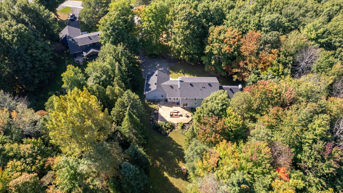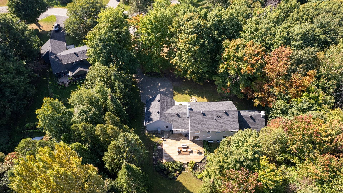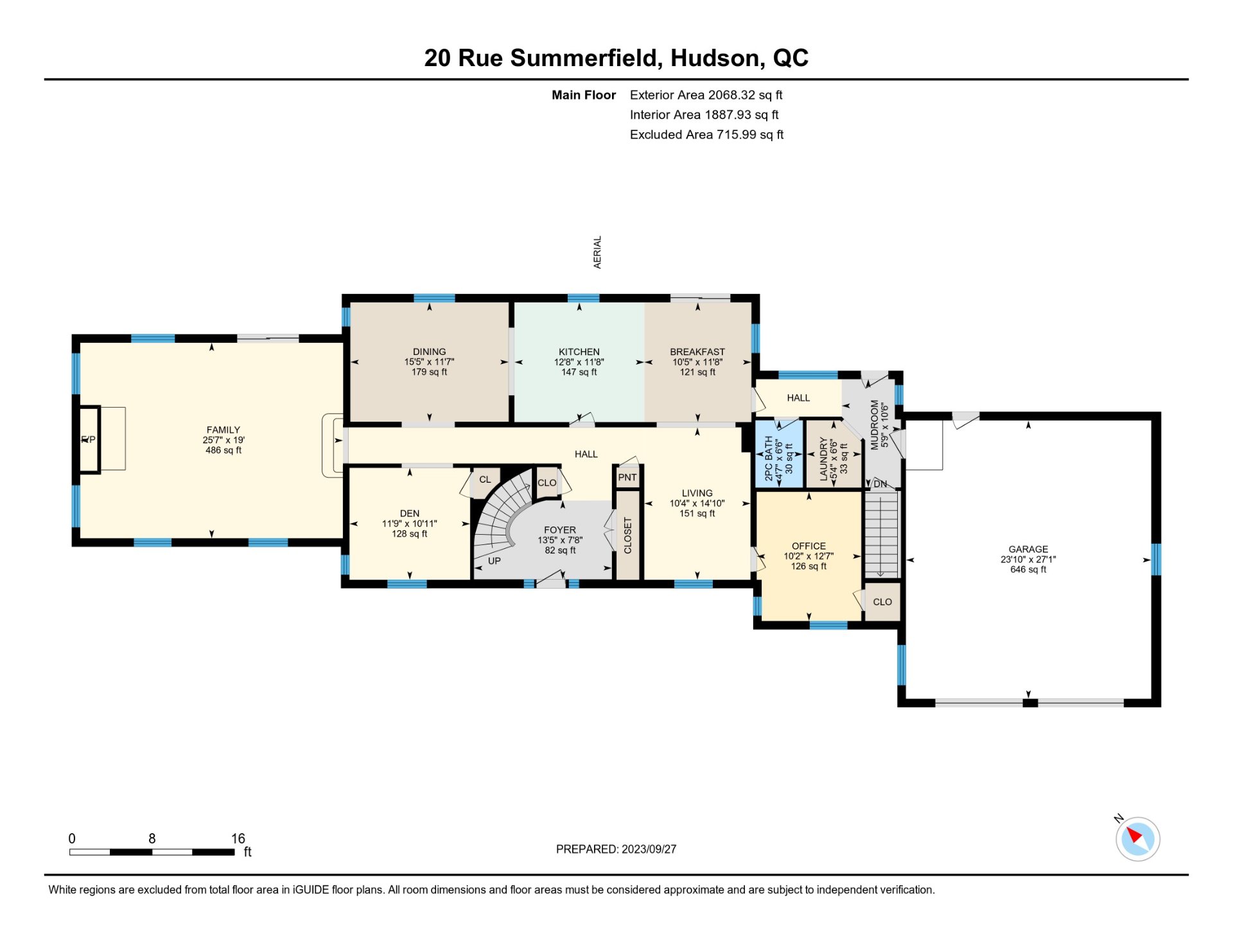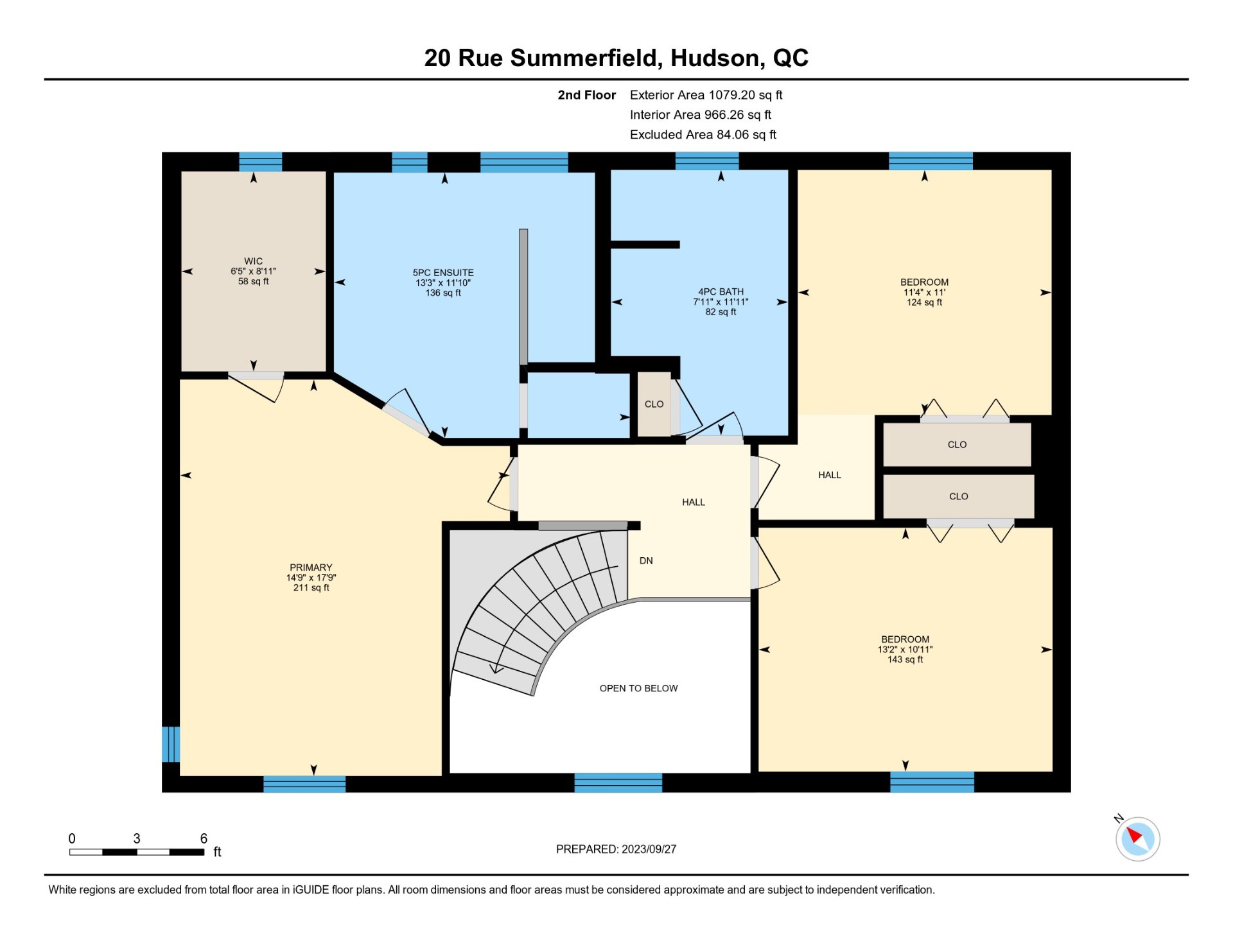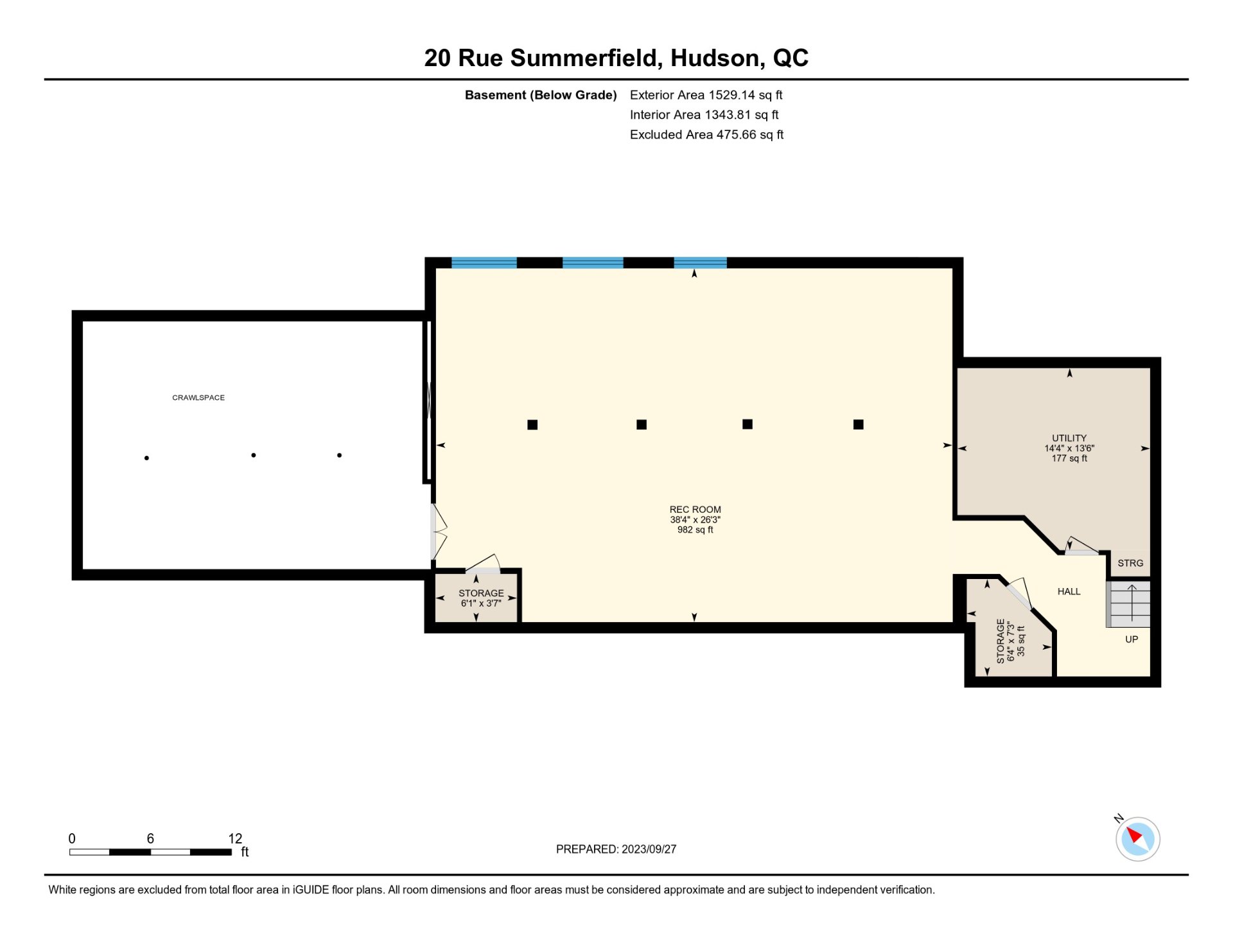- 3 Bedrooms
- 2 Bathrooms
- Video tour
- Calculators
- walkscore
Description
This exceptional home is situated on a quiet cul-de-sac in beautiful Hudson which is ideal for young families. Lovingly maintained, this home reflects pride of ownership, inside and out. Features: 3 bedrooms, 2 baths, kitchen, dining room, family room, 2 main floor offices, great room, powder room, laundry room, finished basement, large exterior deck and 2 car garage. Welcome to paradise! Please see floor plans.
Welcome to 20 Summerfield, Hudson. This beautiful,
well-maintained home is nestled on a quiet cul-de-sac. If
you are looking for a tranquil lifestyle and if you like
nature, this property is for you. You can sit on the back
deck and enjoy the scenery of mature trees and gardens with
a cup of tea or glass of wine in the evenings. The street
is quiet and is a perfect location for a growing family or
those who desire peace and quiet. Welcome home.
When you step inside, you'll find the interior to be
spacious and inviting. The home offers beautiful hardwood
and ceramic flooring on the main floor. The heart of this
home is the updated kitchen, featuring quality wood
cabinetry and sleek granite countertops, setting the stage
for those who like to cook. The dining room is spacious
and is ideal for entertaining family and friends. Two
updated bathrooms and a convenient powder room add to the
comfort and functionality of the home.
The main floor also boasts a great room that impresses with
its high ceiling and a wood-burning fireplace, complemented
by numerous palladium windows that flood the space with
natural light. This is the perfect room for family
gatherings and home parties.
This remarkable home offers three generously sized
bedrooms, ensuring ample space for a growing family or
guests. The master suite has a walk-in closet and an
ensuite bathroom that exudes luxury. Pamper yourself in the
ensuite, which features a walk-in shower, a soaker tub,
dual sinks with a marble vanity and the added comfort of
heated floors. The family bath has been tastefully updated
as well.
Additional spaces on the main floor include two offices and
a family room, perfect for those who work from home.
Downstairs, the spacious finished basement welcomes you
with abundant natural light streaming in through the
windows, adding to the versatility of the space. An
unfinished storage area under the great room provides
practical storage solutions.
For those who cherish a country lifestyle, this property
offers a sprawling lot with ample room for outdoor
activities and gardening. Hudson has numerous walking
trails. You can easily walk to the village while the short
5-min drive into town provides convenient access to
amenities. The town offers shopping, pharmacy, medi-center,
schools, daycares, yoga studios, fitness, restaurants,
cafés, Community Center, Hudson Theatre, HYC + more.
Certificate of Location: 2019
Roof: 2021. Roofstar.
3 bedroom septic system
Granite backsplash added to family bathroom: 2021
Interior house painted: 2021 + 2022
Garage finished.
A few dead trees have been removed (with permits).
Refrigerator, stove, washer, dryer: 2020
Electric furnace + Heat Pump: (stated in previous Seller's
Declaration):2017
48 pots lights installed throughout the house, changed all
associated switches/dimmers + switches/dimmers on existing
lighting. All electrical outlets on 1st + 2nd floor changed
(except GFI in bathrooms).$5875.28
Inclusions : Bosch dishwasher, stove, refrigerator, washer, dryer, central vacuum and accessories, window coverings, light fixtures except dining room light fixture, electric garage door opener, hot water tank, outside jungle gym and children's sand box.
Exclusions : Basement freezer, pool table, dining room light fixture, bedside tables in master bedroom.
| Liveable | N/A |
|---|---|
| Total Rooms | 20 |
| Bedrooms | 3 |
| Bathrooms | 2 |
| Powder Rooms | 1 |
| Year of construction | 1987 |
| Type | Two or more storey |
|---|---|
| Style | Detached |
| Dimensions | 8.64x32 M |
| Lot Size | 5677.6 MC |
| Energy cost | $ 5000 / year |
|---|---|
| Municipal Taxes (2023) | $ 5426 / year |
| School taxes (2023) | $ 575 / year |
| lot assessment | $ 216800 |
| building assessment | $ 425700 |
| total assessment | $ 642500 |
Room Details
| Room | Dimensions | Level | Flooring |
|---|---|---|---|
| Hallway | 7.8 x 13.5 P | Ground Floor | Wood |
| Kitchen | 11.8 x 12.8 P | Ground Floor | Ceramic tiles |
| Dinette | 11.8 x 10.5 P | Ground Floor | Ceramic tiles |
| Washroom | 6.6 x 4.7 P | Ground Floor | Ceramic tiles |
| Den | 10.11 x 11.9 P | Ground Floor | Wood |
| Family room | 19 x 25.7 P | Ground Floor | Wood |
| Home office | 12.7 x 10.2 P | Ground Floor | Wood |
| Living room | 14.10 x 10.4 P | Ground Floor | Wood |
| Dining room | 11.7 x 15.5 P | Ground Floor | Wood |
| Laundry room | 6.6 x 5.4 P | Ground Floor | Ceramic tiles |
| Other | 10.6 x 5.9 P | Ground Floor | Ceramic tiles |
| Primary bedroom | 17.9 x 14.9 P | 2nd Floor | Parquetry |
| Walk-in closet | 8.11 x 6.5 P | 2nd Floor | Parquetry |
| Bathroom | 11.10 x 13.3 P | 2nd Floor | Ceramic tiles |
| Bedroom | 10.11 x 13.2 P | 2nd Floor | Parquetry |
| Bedroom | 11 x 11.4 P | 2nd Floor | Parquetry |
| Bathroom | 11.11 x 7.11 P | 2nd Floor | Ceramic tiles |
| Playroom | 26.3 x 38.4 P | Basement | Floating floor |
| Storage | 7.3 x 6.4 P | Basement | Concrete |
| Storage | 3.7 x 6.1 P | Basement | Concrete |
Charateristics
| Driveway | Double width or more, Asphalt |
|---|---|
| Cupboard | Wood |
| Heating system | Air circulation |
| Water supply | Municipality |
| Heating energy | Electricity |
| Equipment available | Central vacuum cleaner system installation, Electric garage door, Central heat pump |
| Foundation | Poured concrete |
| Hearth stove | Wood fireplace |
| Garage | Attached, Double width or more |
| Siding | Aluminum |
| Distinctive features | Cul-de-sac |
| Proximity | Golf, Elementary school, High school, Public transport, Bicycle path, Cross-country skiing, Daycare centre |
| Bathroom / Washroom | Adjoining to primary bedroom |
| Basement | Finished basement, Other |
| Parking | Outdoor, Garage |
| Sewage system | Septic tank |
| Roofing | Asphalt shingles |
| Zoning | Residential |

