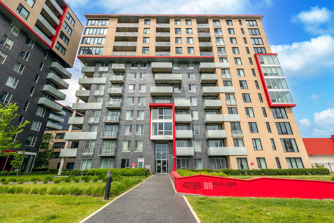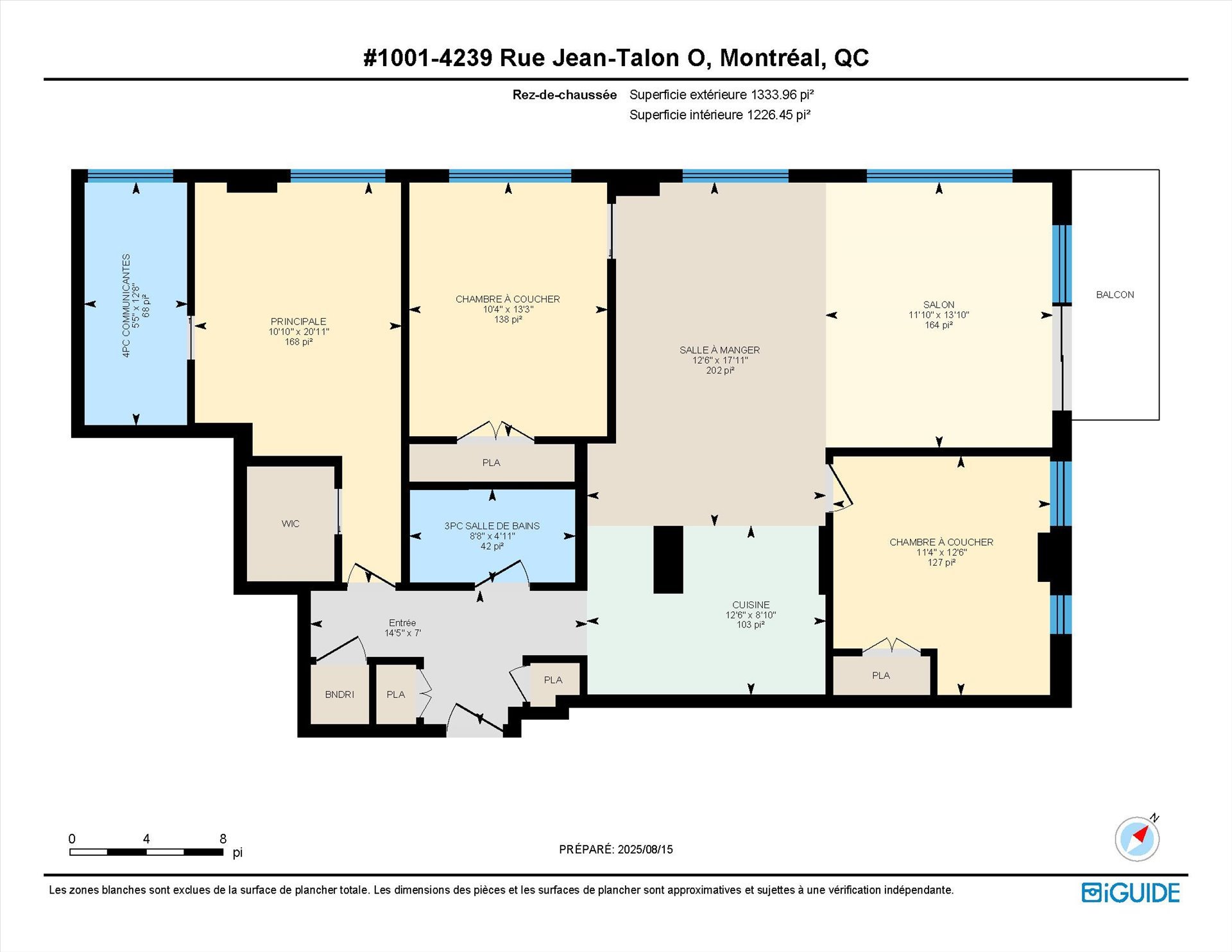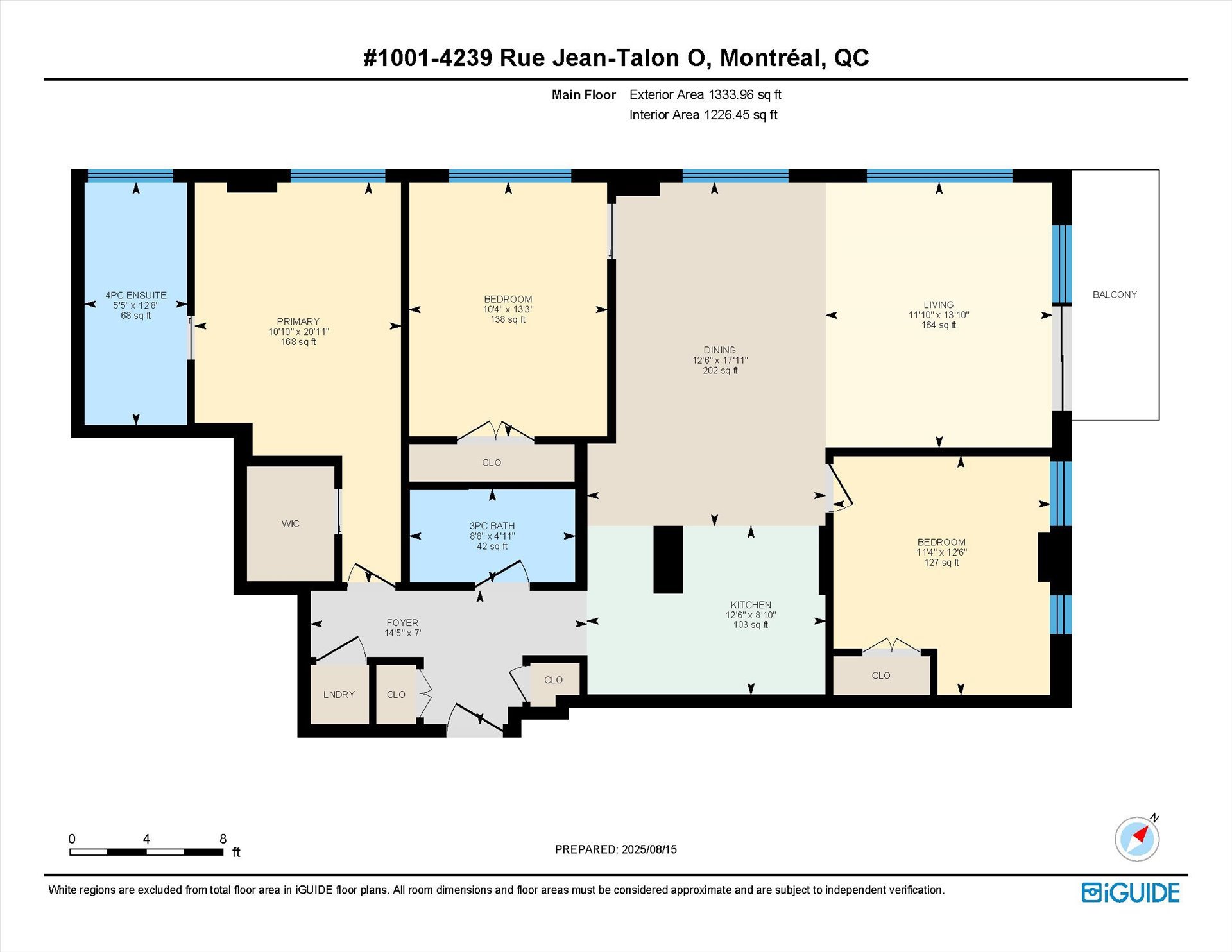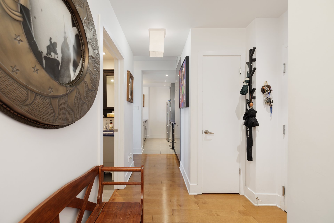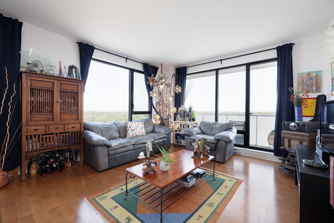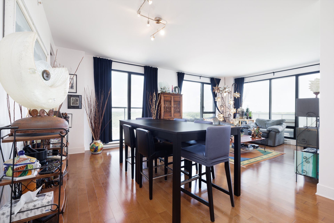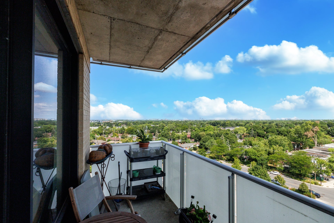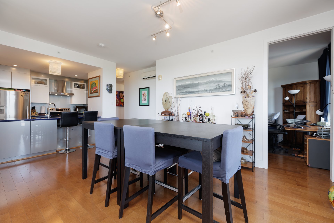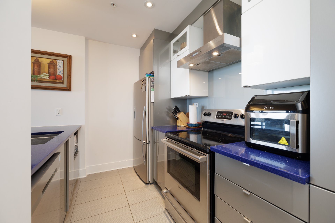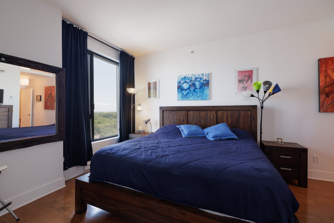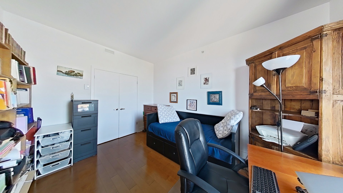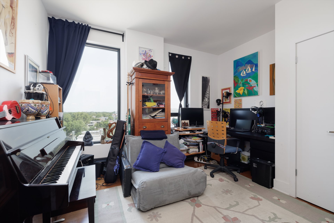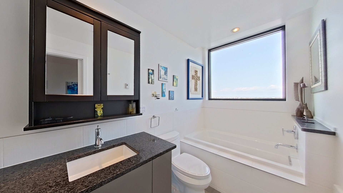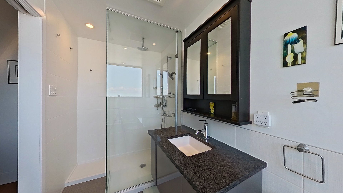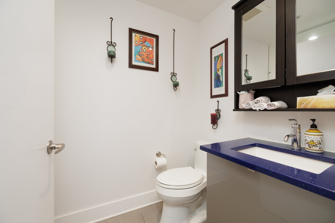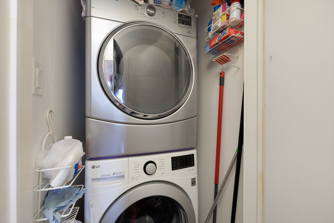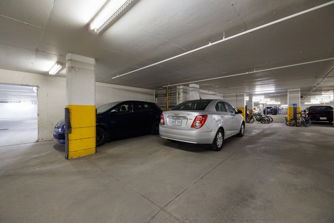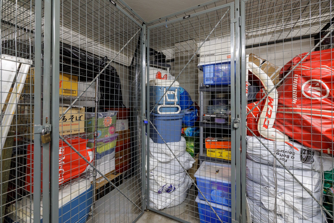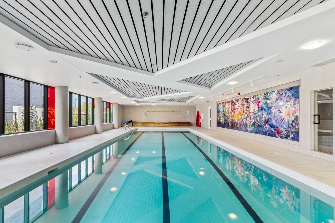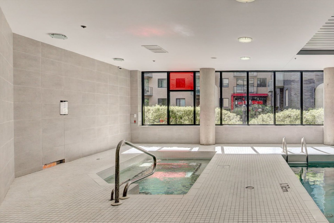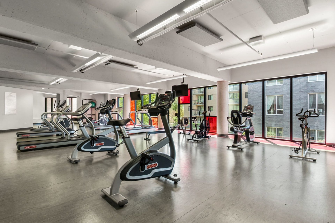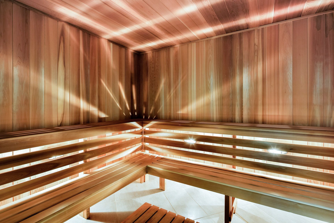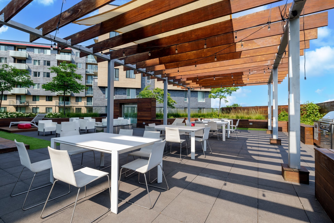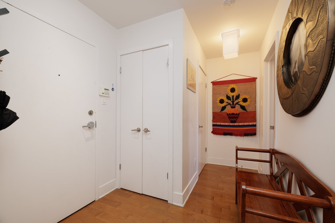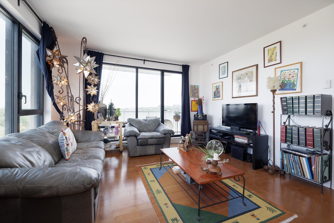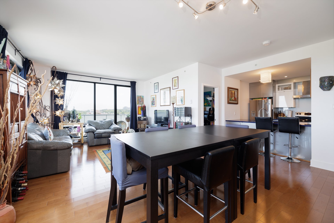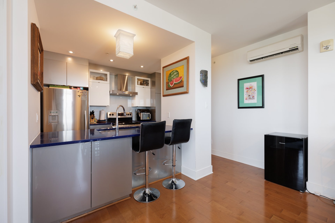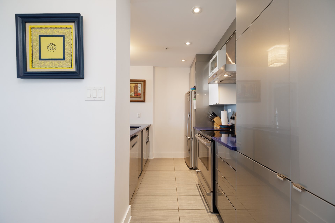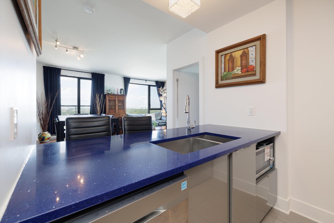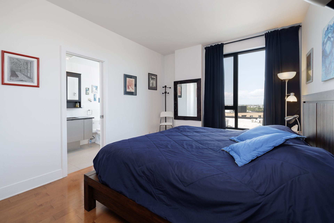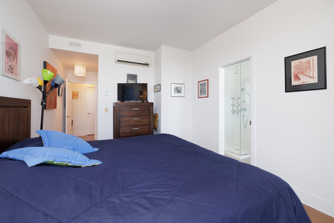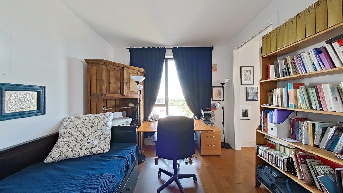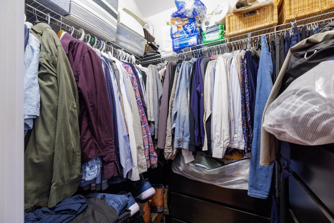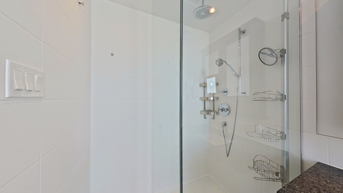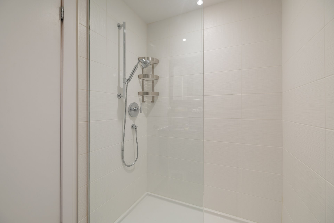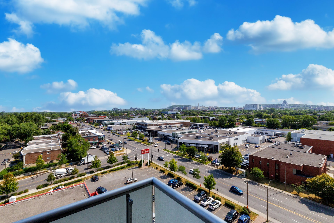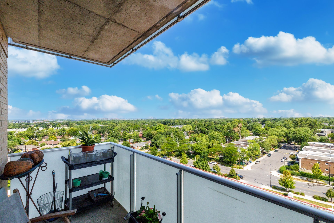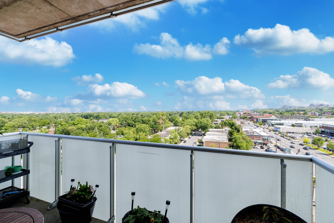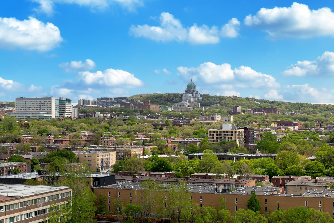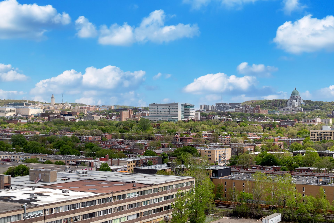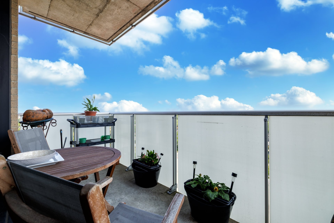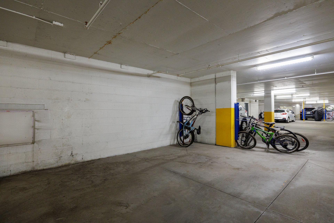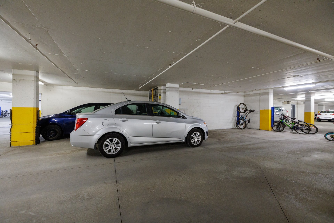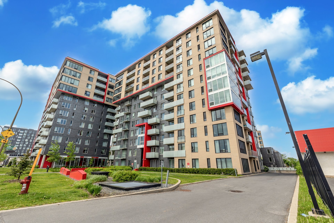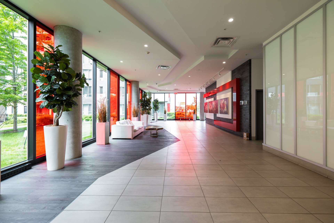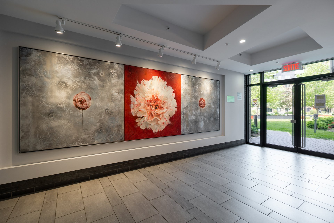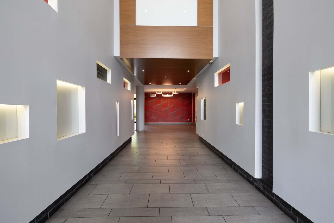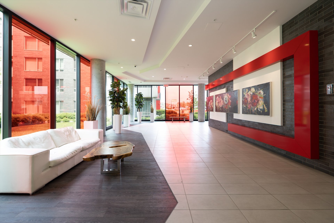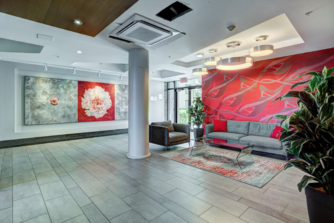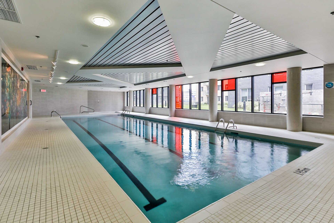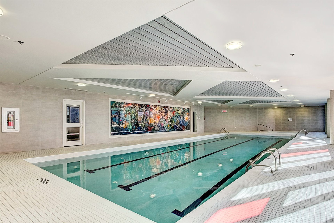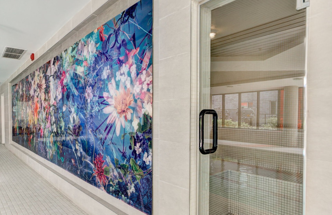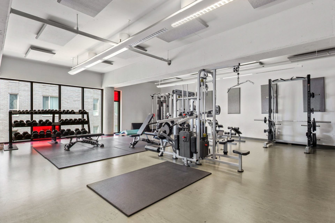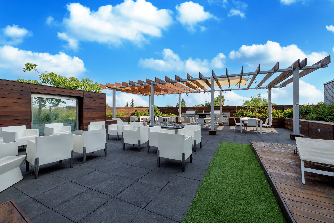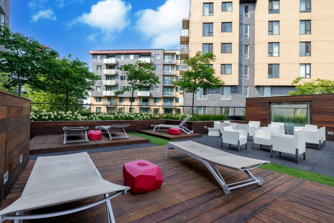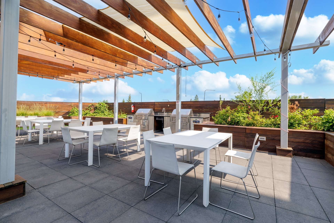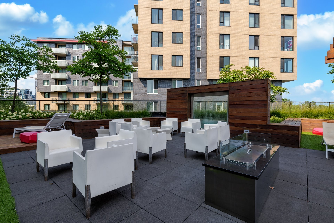4239 Rue Jean-Talon O., apt. PH1001
Montréal (Côte-des-Neiges/Notre-Dame-de-Grâce), Côte-des-Neiges, H4P0A5Apartment | MLS: 21938152
- 3 Bedrooms
- 2 Bathrooms
- Video tour
- Calculators
- walkscore
Description
PENTHOUSE FOR SALE!!! Fantastic **corner penthouse** in Rouge Condos Phase 2! This 3-bed, 2-bath unit offers an open-concept layout, abundant natural light, stunning sunsets, and a large balcony. Includes **2 indoor parking spots + locker**. Enjoy Phase 2 amenities: indoor heated pool, gym, sauna, steam, rooftop terrace w/ BBQs, event room & 24/7 security. Prime location--walk to 2 metros, shops, restaurants, with quick access to Décarie, Hwy 40, Victoria & Jean-Talon. Rare opportunity!
PENTHOUSE FOR SALE!!!
This exceptional 3-bedroom penthouse corner unit on the
10th floor offers luxury living with breathtaking city and
mountain views. Featuring a spacious layout with premium
finishes, it combines privacy, comfort, and convenience in
a highly sought-after location.
**Unit Features:**
*** Prime Corner Penthouse**: Located on the 10th floor,
offering stunning views of the city, treetops, and mountain
*** 3 Large Bedrooms**: Each bedroom is generously sized
with ample natural light
*** Private Master Suite **: Positioned away from the main
living area, the master bedroom boasts a large ensuite with
high-quality finishes and a spacious walk-in closet
*** Sleek Kitchen **: Featuring quartz countertops, quality
cabinetry, and ample storage space
*** Open Concept Living **: Spacious living and dining
areas with large windows, providing plenty of natural light
and spectacular sunset views
*** Elegant Finishes **: Hardwood flooring flows throughout
the unit, and both bathrooms are finished with top-tier
fixtures
*** Almost 10 foot ceilings throughout most of the unit
*** Private Balcony **: A good-sized outdoor space perfect
for relaxing and enjoying the incredible city and mountain
views and beautiful sunsets
*** Convenience **: Includes central vacuum with
accessories, 2 indoor parking spots, a storage locker, A/C,
and an air exchanger. Condo fees cover hot water usage (via
a gas boiler in the basement)
*** Building Features: ***
*** Well-Maintained Building **: Constructed with high
quality
reinforced concrete, 9-inch thick slabs, and a focus on
energy efficiency
*** Building is well-managed and meticulously maintained
*** Excellent Soundproofing
*** Exclusive Amenities **: As part of Phase 2, residents
have DIRECT ACCESS TO ALL AMENITIES WITHOUT LEAVING THE
BUILDING!!!
*** Indoor Heated Pool with Changing Rooms **
*** Hottub **
*** Sauna **
*** Steam Room **
*** Well-Equipped Gym **
*** Spacious Terrace with BBQ Area and seating **
*** Reception Room for private events **
*** Onsite Security Guards **
*** Visitor Parking **
*** Beautifully designed lobby with
seating for guests **
*** Proximity to Amenities: **
*** Royalmount Shopping Center**: Minutes away, offering
retail, restaurants, cafes, and services
*** Medical Clinics & Universities**: Close to essential
healthcare services and universities, perfect for students
and professionals
*** Public Transit **: Walking distance to Metro stations
Namur and De La Savane
*** Major Highways **: Easy access to Highway 40, Décarie
Blvd., Jean-Talon, and Victoria, making commuting simple
This penthouse unit offers luxurious living, excellent
amenities, and a prime location in one of the city's most
desirable areas. Contact us today to schedule a private
showing or for more information.
Inclusions : Refrigerator, stove and hood, dishwasher, microwave, washer, dryer, all light fixtures, curtains + rods/brackets, wall mounted AC, air exchanger, central vacuum and accessories
Exclusions : N/A
| Liveable | 114.5 MC |
|---|---|
| Total Rooms | 9 |
| Bedrooms | 3 |
| Bathrooms | 2 |
| Powder Rooms | 0 |
| Year of construction | 2012 |
| Type | Apartment |
|---|---|
| Style | Quadrex |
| Co-ownership fees | $ 8976 / year |
|---|---|
| Municipal Taxes (2025) | $ 4266 / year |
| School taxes (2025) | $ 543 / year |
| lot assessment | $ 86800 |
| building assessment | $ 582500 |
| total assessment | $ 669300 |
Room Details
| Room | Dimensions | Level | Flooring |
|---|---|---|---|
| Other | 14.5 x 7.0 P | Wood | |
| Living room | 13.10 x 11.10 P | Wood | |
| Dining room | 17.11 x 12.6 P | Wood | |
| Kitchen | 12.6 x 8.10 P | Ceramic tiles | |
| Primary bedroom | 20.11 x 10.10 P | Wood | |
| Bathroom | 12.8 x 5.5 P | Ceramic tiles | |
| Bedroom | 13.3 x 10.4 P | Wood | |
| Bedroom | 12.6 x 11.4 P | Wood | |
| Bathroom | 8.8 x 4.11 P | Ceramic tiles |
Charateristics
| Bathroom / Washroom | Adjoining to primary bedroom |
|---|---|
| Garage | Attached, Heated, Tandem |
| Available services | Balcony/terrace, Bicycle storage area, Common areas, Exercise room, Hot tub/Spa, Indoor pool, Indoor storage space, Roof terrace, Visitor parking, Yard |
| Proximity | Cegep, Daycare centre, Elementary school, High school, Highway, Hospital, Park - green area, Public transport, University |
| Equipment available | Central vacuum cleaner system installation, Electric garage door, Entry phone, Private balcony, Sauna, Ventilation system, Wall-mounted air conditioning |
| View | City, Mountain, Panoramic |
| Distinctive features | Corner unit, Other |
| Heating system | Electric baseboard units |
| Heating energy | Electricity |
| Easy access | Elevator |
| Parking | Garage |
| Pool | Indoor |
| Sewage system | Municipal sewer |
| Water supply | Municipality |
| Zoning | Residential |

