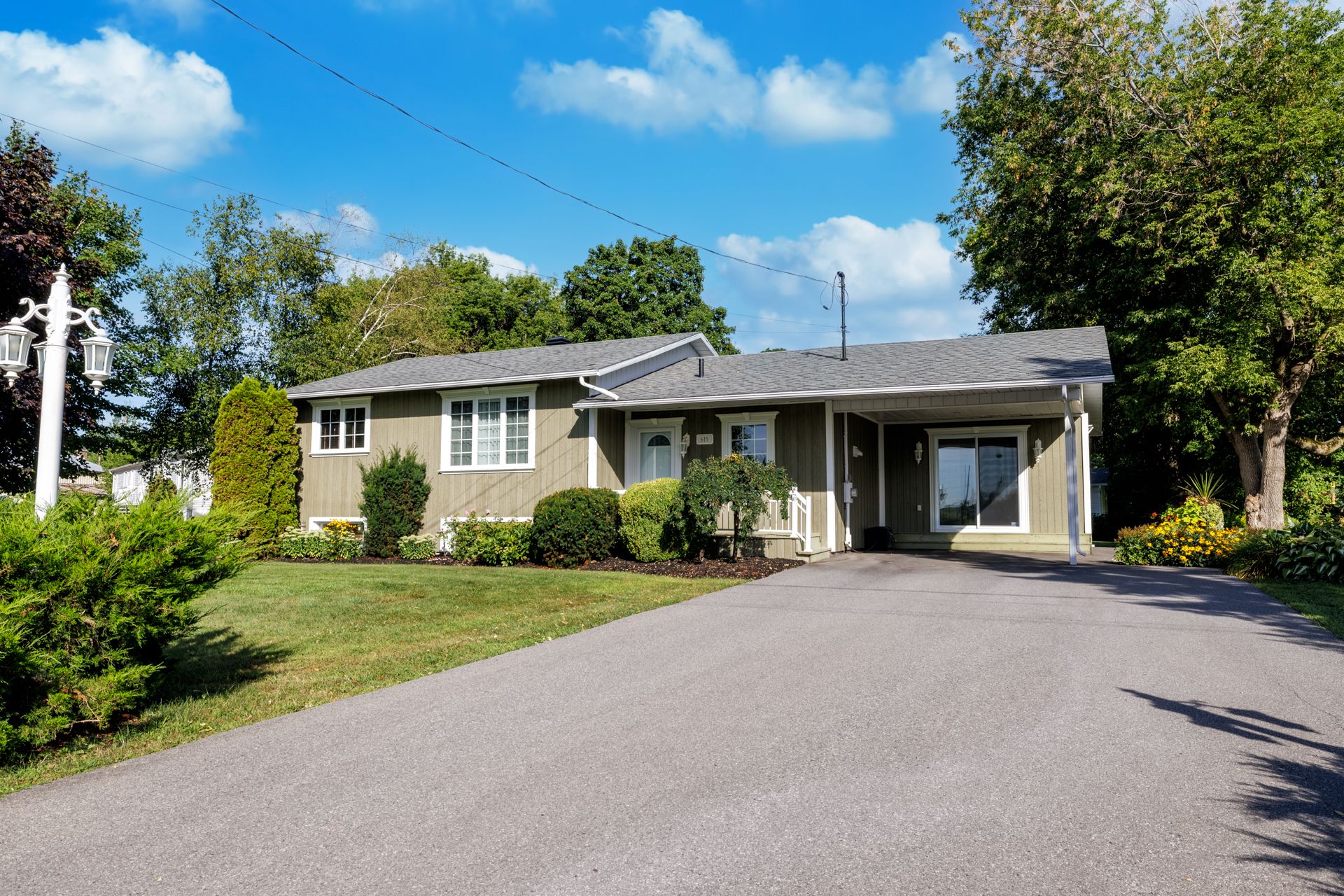- 3 Bedrooms
- 2 Bathrooms
- Calculators
- walkscore
Description
Discover this magnificent 3-bedroom property, built on a spacious 20,000 sq. ft. lot, guaranteeing privacy, space, and tranquility. You will fall in love with the beautiful and bright four-season veranda, perfect for entertaining family and friends all year round. One owner! This property has been maintained with the utmost care. An impeccable, turnkey home! Also worth noting: a project to expand the lot is currently underway, which would bring the total land area to 28,000 sq. ft. Access to the beautiful Baie des Brises beach with a key provided by the city.
With the expansion of the lot, there may be an opportunity
to add a garage (the buyer is responsible for making all
necessary checks with the city in this regard).
Inclusions : Lighting fixtures, blinds and curtains, dishwasher, built-in oven and hob, microwave
Exclusions : Basement entrance light fixture, master bedroom ceiling fan, living room curtain rod and valance, secondary bedroom curtain rod, wine cellar and equipment, contents of the shed
| Liveable | N/A |
|---|---|
| Total Rooms | 13 |
| Bedrooms | 3 |
| Bathrooms | 2 |
| Powder Rooms | 0 |
| Year of construction | 1978 |
| Type | Bungalow |
|---|---|
| Style | Detached |
| Lot Size | 20001 PC |
| Energy cost | $ 2567 / year |
|---|---|
| Municipal Taxes (2025) | $ 1778 / year |
| School taxes (2025) | $ 219 / year |
| lot assessment | $ 65100 |
| building assessment | $ 261200 |
| total assessment | $ 326300 |
Room Details
| Room | Dimensions | Level | Flooring |
|---|---|---|---|
| Bathroom | 13.4 x 10.1 P | Ground Floor | |
| Bedroom | 9.8 x 9.4 P | Ground Floor | |
| Primary bedroom | 13.5 x 14.8 P | Ground Floor | |
| Dining room | 7.8 x 13.6 P | Ground Floor | |
| Hallway | 6.5 x 13.4 P | Ground Floor | |
| Kitchen | 15.0 x 13.9 P | Ground Floor | |
| Living room | 13.8 x 15.4 P | Ground Floor | |
| Solarium | 13.7 x 16.9 P | Ground Floor | |
| Bathroom | 9 x 7.6 P | Basement | |
| Bedroom | 9 x 12.3 P | Basement | |
| Family room | 19.9 x 20.9 P | Basement | |
| Storage | 16.7 x 13.3 P | Basement | |
| Storage | 5.2 x 13.3 P | Basement |
Charateristics
| Basement | 6 feet and over, Finished basement |
|---|---|
| Water supply | Artesian well |
| Driveway | Asphalt |
| Roofing | Asphalt shingles |
| Carport | Attached |
| Proximity | Bicycle path, Daycare centre, Elementary school, Golf, Other, Park - green area |
| Equipment available | Central vacuum cleaner system installation, Private yard, Wall-mounted heat pump, Water softener |
| Heating energy | Electricity |
| Topography | Flat |
| Hearth stove | Gas stove |
| Parking | In carport |
| Foundation | Poured concrete |
| Zoning | Residential |
| Bathroom / Washroom | Seperate shower |
| Sewage system | Septic tank |
| Heating system | Space heating baseboards |


