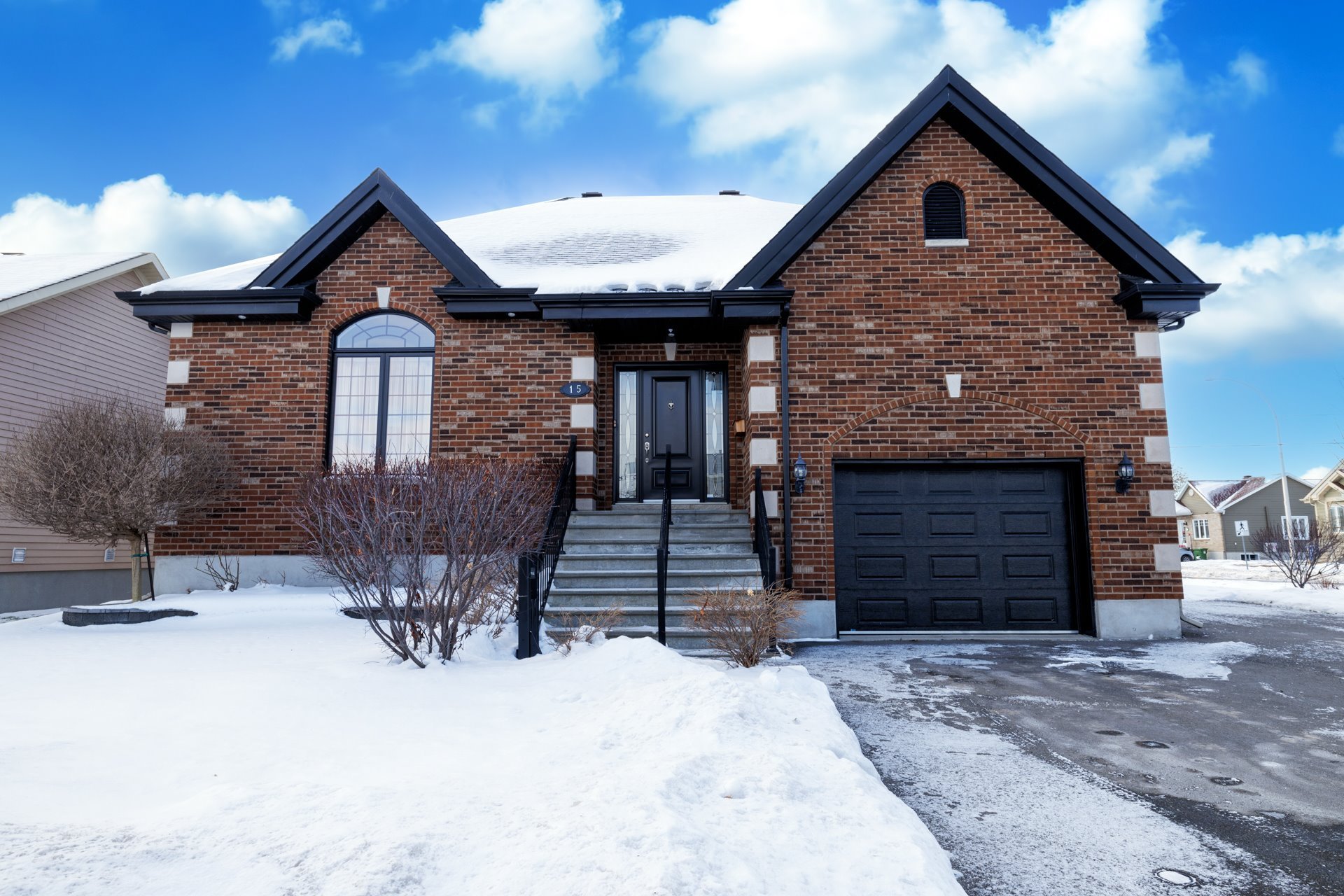- 4 Bedrooms
- 2 Bathrooms
- Calculators
- walkscore
Description
Discover this unique property*** 2+2 BEDROOMS +*2 BATHROOMS + bright four-season SOLARIUM + large GARAGE***. Located in a family neighborhood, this home combines elegance and comfort to satisfy all your needs. The open concept design and 9-foot ceilings create a spacious, contemporary atmosphere. The finished basement offers 2 additional bedrooms, a full bathroom and a large multi-purpose area that can be used as a home cinema or playroom.* Ideally located, you're close to parks, schools, daycares, CPE and bike path. Quick access to Autoroute 30. Welcome to your NEW home!
Inclusions : Dishwasher, undercounter wine cooler, blinds, four valences, curtains and poles in the solarium and family room in the basement, central vacuum, light fixtures, shed, alarm system, doorbell with security camera (not connected), curtain from the entrance door to the vestibule, propane tank 2015.
Exclusions : all curtains, sheer curtains and poles
| Liveable | N/A |
|---|---|
| Total Rooms | 12 |
| Bedrooms | 4 |
| Bathrooms | 2 |
| Powder Rooms | 0 |
| Year of construction | 2009 |
| Type | Bungalow |
|---|---|
| Style | Detached |
| Dimensions | 14.7x13.25 M |
| Lot Size | 653.1 MC |
| Municipal Taxes (2024) | $ 4004 / year |
|---|---|
| School taxes (2024) | $ 435 / year |
| lot assessment | $ 94700 |
| building assessment | $ 473300 |
| total assessment | $ 568000 |
Room Details
| Room | Dimensions | Level | Flooring |
|---|---|---|---|
| Hallway | 7.11 x 7.5 P | Ground Floor | Ceramic tiles |
| Living room | 22.3 x 18.7 P | Ground Floor | Wood |
| Dining room | 24.0 x 14.8 P | Ground Floor | Wood |
| Kitchen | 14.0 x 14.3 P | Ground Floor | Ceramic tiles |
| Solarium | 12.5 x 10.1 P | Ground Floor | Flexible floor coverings |
| Laundry room | 8.8 x 8.3 P | Ground Floor | Ceramic tiles |
| Primary bedroom | 17.4 x 13.5 P | Ground Floor | Wood |
| Bathroom | 10.0 x 10.1 P | Ground Floor | Ceramic tiles |
| Bedroom | 13.9 x 10.1 P | Ground Floor | Wood |
| Bedroom | 13.3 x 13.5 P | Basement | Floating floor |
| Bathroom | 11.6 x 7.9 P | Basement | Ceramic tiles |
| Bedroom | 13.3 x 11.2 P | Basement | Floating floor |
| Family room | 19.3 x 42.9 P | Basement | Floating floor |
Charateristics
| Basement | 6 feet and over, Finished basement |
|---|---|
| Heating system | Air circulation, Electric baseboard units, Space heating baseboards |
| Driveway | Asphalt, Double width or more |
| Roofing | Asphalt shingles |
| Garage | Attached, Heated, Single width |
| Proximity | Bicycle path, Cegep, Daycare centre, Elementary school, High school, Highway, Hospital, Other, Park - green area |
| Siding | Brick, Vinyl |
| Equipment available | Central heat pump, Central vacuum cleaner system installation, Private yard, Ventilation system |
| Heating energy | Electricity, Propane |
| Landscaping | Fenced, Landscape |
| Available services | Fire detector |
| Topography | Flat |
| Parking | Garage, Outdoor |
| Hearth stove | Gaz fireplace |
| Cupboard | Melamine, Wood |
| Sewage system | Municipal sewer |
| Water supply | Municipality |
| Distinctive features | No neighbours in the back, Street corner |
| Foundation | Poured concrete |
| Windows | PVC |
| Zoning | Residential |
| Bathroom / Washroom | Seperate shower |



