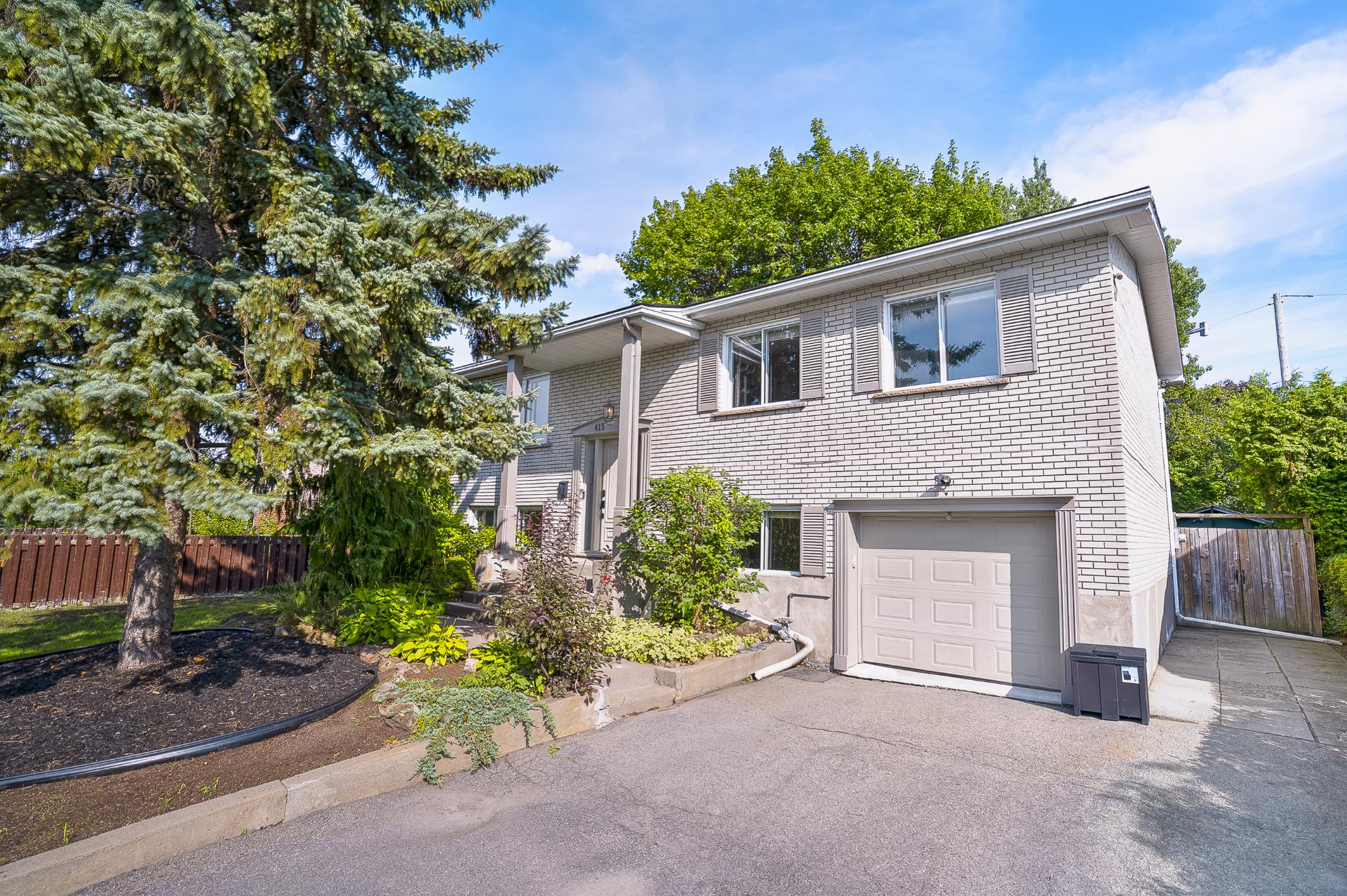- 4 Bedrooms
- 2 Bathrooms
- Calculators
- 81 walkscore
Description
Located in a quiet area of Dollard des Ormeaux, this raised bungalow offers 4 bedrooms, 2 bathrooms, a large living room with fireplace, bright kitchen with dining area, family room, finished basement, space for storage, central heating & air conditioning (heat pump) and a fenced backyard for relaxation and entertaining. Close to many parks, schools, future REM and so much more. Nestled in a welcoming neighborhood, Less than a 10 minute drive to access highway 20,40, St. Jean Blv'd. This might be the best place to live in the West Island. Located minutes from everything! Available for immediate occupancy.
Primary schools:
- École Primaire Wilder-Penfield (4 min drive)
-École Primaire Kingsdale Academy (6 min drive)
-Académie Kuper, Préscolaire et Primaire (8 min drive)
Daycare:
- Garderie West Island (3 min drive)
- Garderie Mere Framboise (5 min drive)
- Garderie Educative le Petit (6 min drive)
Parks:
- Parc Elm (3 min drive)
- Parc Hermitage (3 min drive)
- Parc Westminster (4 min drive)
The stove(s), fireplace(s), combustion appliance(s) and
chimney(s) are sold without any warranty with respect to
their compliance with applicable regulations and insurance
company requirements.
Inclusions :
Exclusions : N/A
| Liveable | N/A |
|---|---|
| Total Rooms | 11 |
| Bedrooms | 4 |
| Bathrooms | 2 |
| Powder Rooms | 0 |
| Year of construction | 1965 |
| Type | Bungalow |
|---|---|
| Style | Detached |
| Dimensions | 26x42.1 P |
| Lot Size | 6000 PC |
| Municipal Taxes (2025) | $ 4736 / year |
|---|---|
| School taxes (2025) | $ 514 / year |
| lot assessment | $ 351200 |
| building assessment | $ 284700 |
| total assessment | $ 635900 |
Room Details
| Room | Dimensions | Level | Flooring |
|---|---|---|---|
| Living room | 14.6 x 11.6 P | Ground Floor | Wood |
| Dinette | 11.2 x 8.10 P | Ground Floor | Ceramic tiles |
| Kitchen | 9.6 x 9.0 P | Ground Floor | Ceramic tiles |
| Primary bedroom | 14.0 x 11.0 P | Ground Floor | Wood |
| Bedroom | 12.6 x 10.6 P | Ground Floor | Wood |
| Bedroom | 10.0 x 9.10 P | Ground Floor | Wood |
| Bathroom | 11.2 x 5.0 P | Ground Floor | Ceramic tiles |
| Bedroom | 11.2 x 9.10 P | Floating floor | |
| Playroom | 24.0 x 12.0 P | Floating floor | |
| Bathroom | 6.6 x 4.0 P | Ceramic tiles | |
| Other | 6.0 x 4.0 P | Concrete |
Charateristics
| Basement | 6 feet and over, Finished basement, Separate entrance |
|---|---|
| Heating system | Air circulation |
| Driveway | Asphalt |
| Roofing | Asphalt and gravel |
| Heating energy | Bi-energy, Electricity, Natural gas |
| Proximity | Bicycle path, Cegep, Daycare centre, Elementary school, Highway, Park - green area, Public transport, Réseau Express Métropolitain (REM) |
| Landscaping | Fenced |
| Garage | Fitted, Single width |
| Topography | Flat |
| Parking | Garage, Outdoor |
| Sewage system | Municipal sewer |
| Water supply | Municipality |
| Hearth stove | Other |
| Foundation | Poured concrete |
| Equipment available | Private balcony, Private yard |
| Zoning | Residential |



