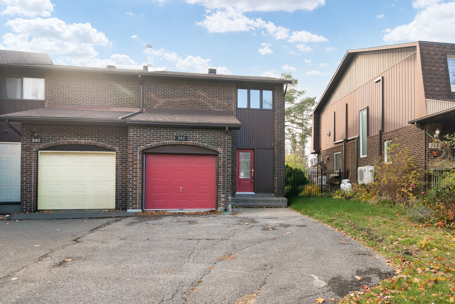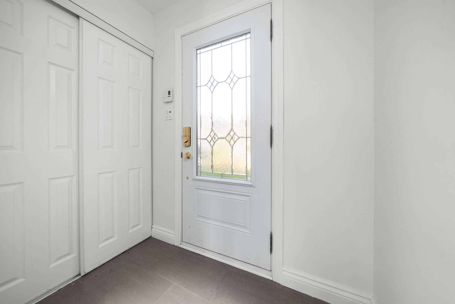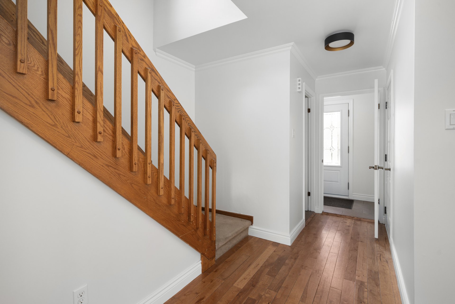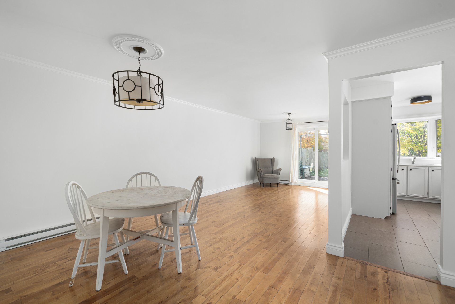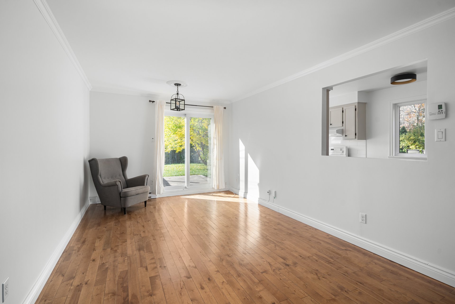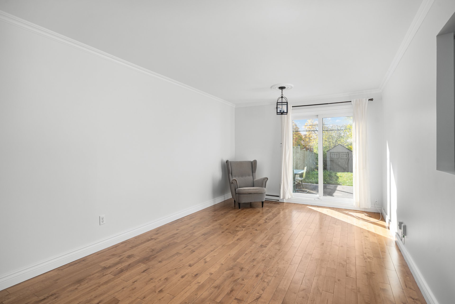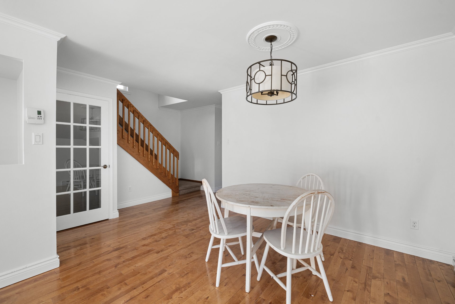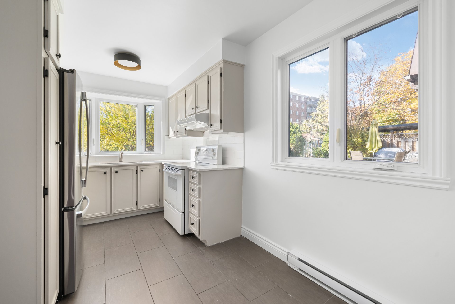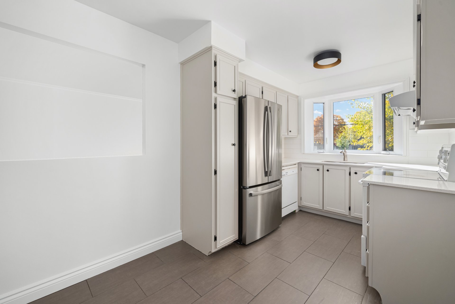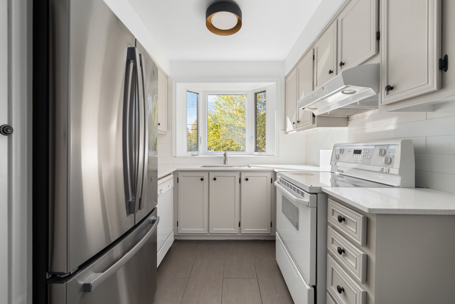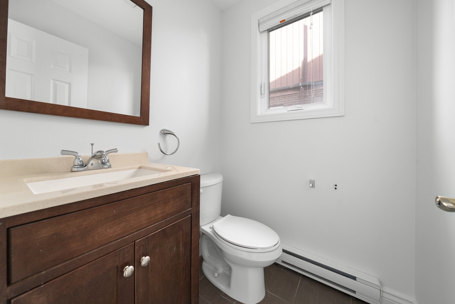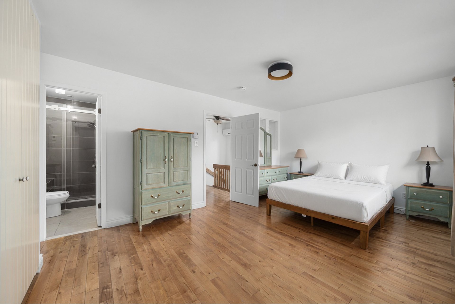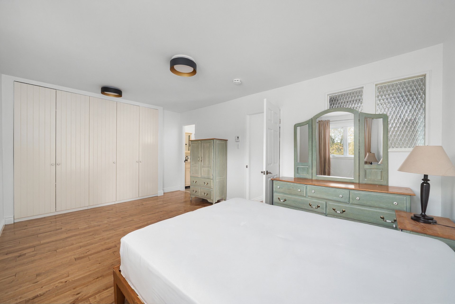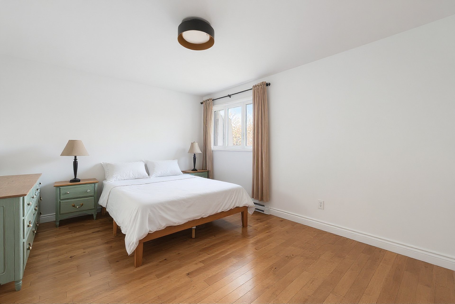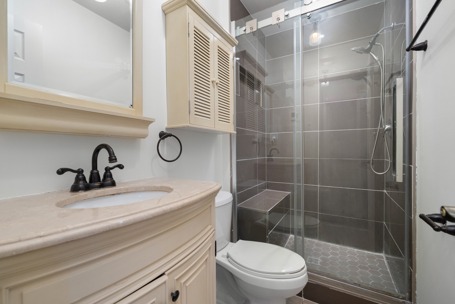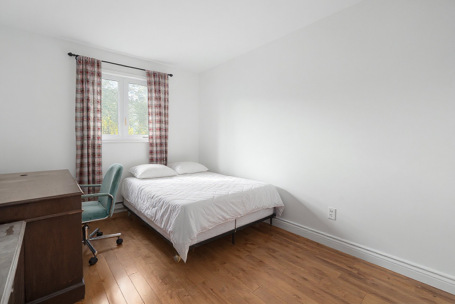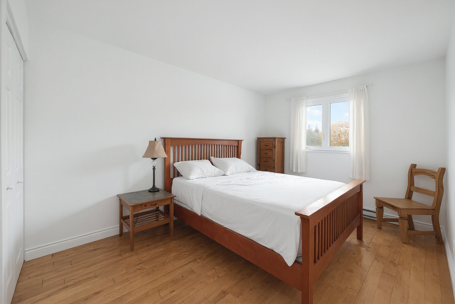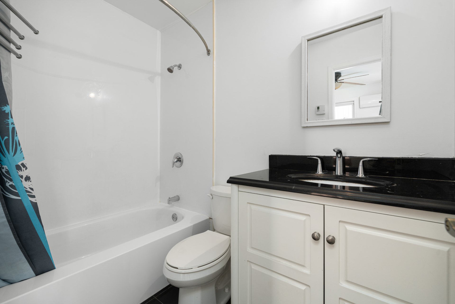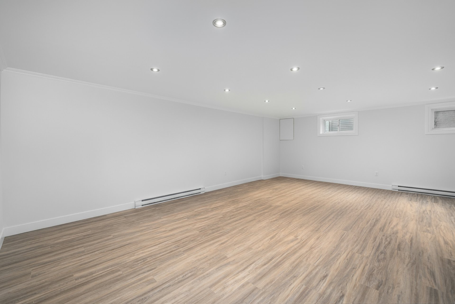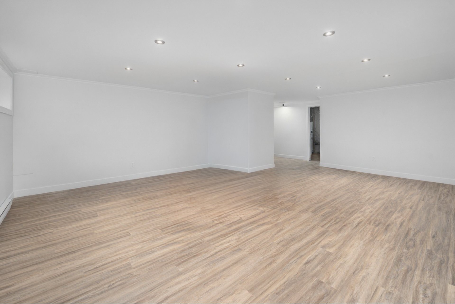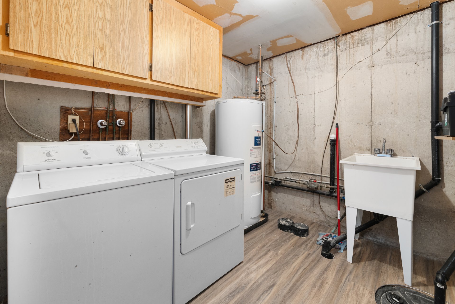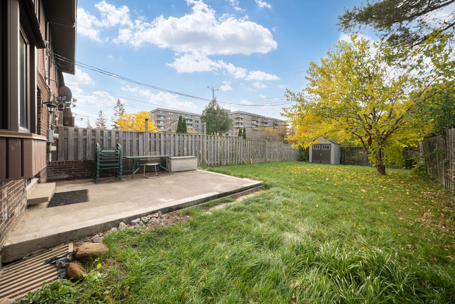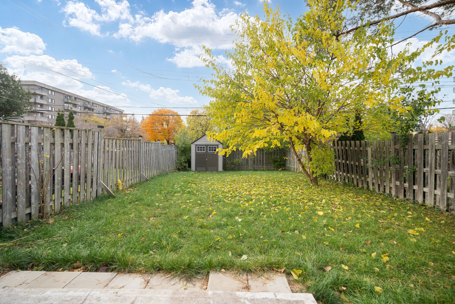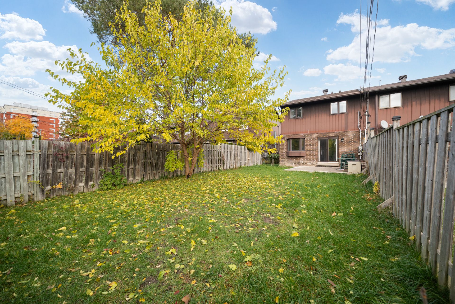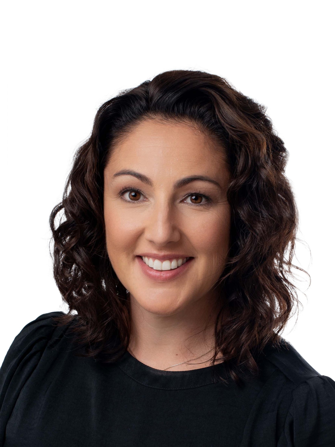- 3 Bedrooms
- 2 Bathrooms
- Calculators
- 70 walkscore
Description
Completely renovated 3 bedroom townhouse - End unit, fenced backyard and steps to the hospital and Stat-care - Hardwood floors throughout, ensuite bathroom, finished basement with HUGE family room. A/C, garage, spacious backyard with terrace. 1 year minimum lease. Semi-Furnished. Credit report and application required.
agree to credit verification or reference check
show proof of insurance with 2M in liability
No smoking
By-Laws must be signed.
Inclusions : Bedroom furniture in 2 rooms (per room: bed, 2 side tables, 2 lamps, 1 or 2 dressers), kitchen table with 4 chairs, dining room table with 6 chairs + buffet, Basement: couch, coffee table, 2 end tables, TV stand, 2 book shelves and chair. Desk and office chair in office, washer, dryer, fridge, stove, bench with storage below staircase.
Exclusions : Heat/ hot water, snow removal, wifi, hydro, yard maintenance
| Liveable | N/A |
|---|---|
| Total Rooms | 7 |
| Bedrooms | 3 |
| Bathrooms | 2 |
| Powder Rooms | 1 |
| Year of construction | 1980 |
| Type | Two or more storey |
|---|---|
| Style | Semi-detached |
| Lot Size | 379.7 MC |
| N/A | |
|---|---|
| lot assessment | $ 218300 |
| building assessment | $ 354700 |
| total assessment | $ 573000 |
Room Details
| Room | Dimensions | Level | Flooring |
|---|---|---|---|
| Kitchen | 8 x 14.5 P | Ground Floor | Ceramic tiles |
| Dining room | 15.8 x 8.11 P | Ground Floor | Wood |
| Living room | 10.8 x 14.11 P | Ground Floor | Wood |
| Primary bedroom | 18.11 x 11.4 P | 2nd Floor | Wood |
| Bedroom | 9.1 x 12 P | 2nd Floor | Wood |
| Bedroom | 9.6 x 15.6 P | 2nd Floor | Wood |
| Family room | 18.7 x 25.11 P | Basement | Flexible floor coverings |
Charateristics
| Basement | 6 feet and over, Finished basement |
|---|---|
| Bathroom / Washroom | Adjoining to primary bedroom |
| Driveway | Asphalt |
| Roofing | Asphalt shingles |
| Garage | Attached, Fitted |
| Proximity | Bicycle path, Cegep, Cross-country skiing, Daycare centre, Elementary school, Golf, High school, Highway, Hospital, Park - green area, Public transport, Réseau Express Métropolitain (REM) |
| Siding | Brick |
| Window type | Crank handle |
| Heating system | Electric baseboard units |
| Equipment available | Electric garage door, Partially furnished, Private yard, Wall-mounted air conditioning |
| Heating energy | Electricity |
| Parking | Garage, Outdoor |
| Sewage system | Municipal sewer |
| Water supply | Municipality |
| Foundation | Poured concrete |
| Windows | PVC |
| Zoning | Residential |

