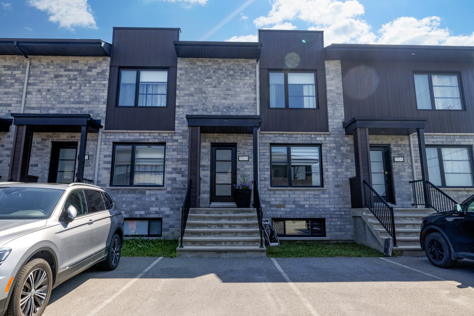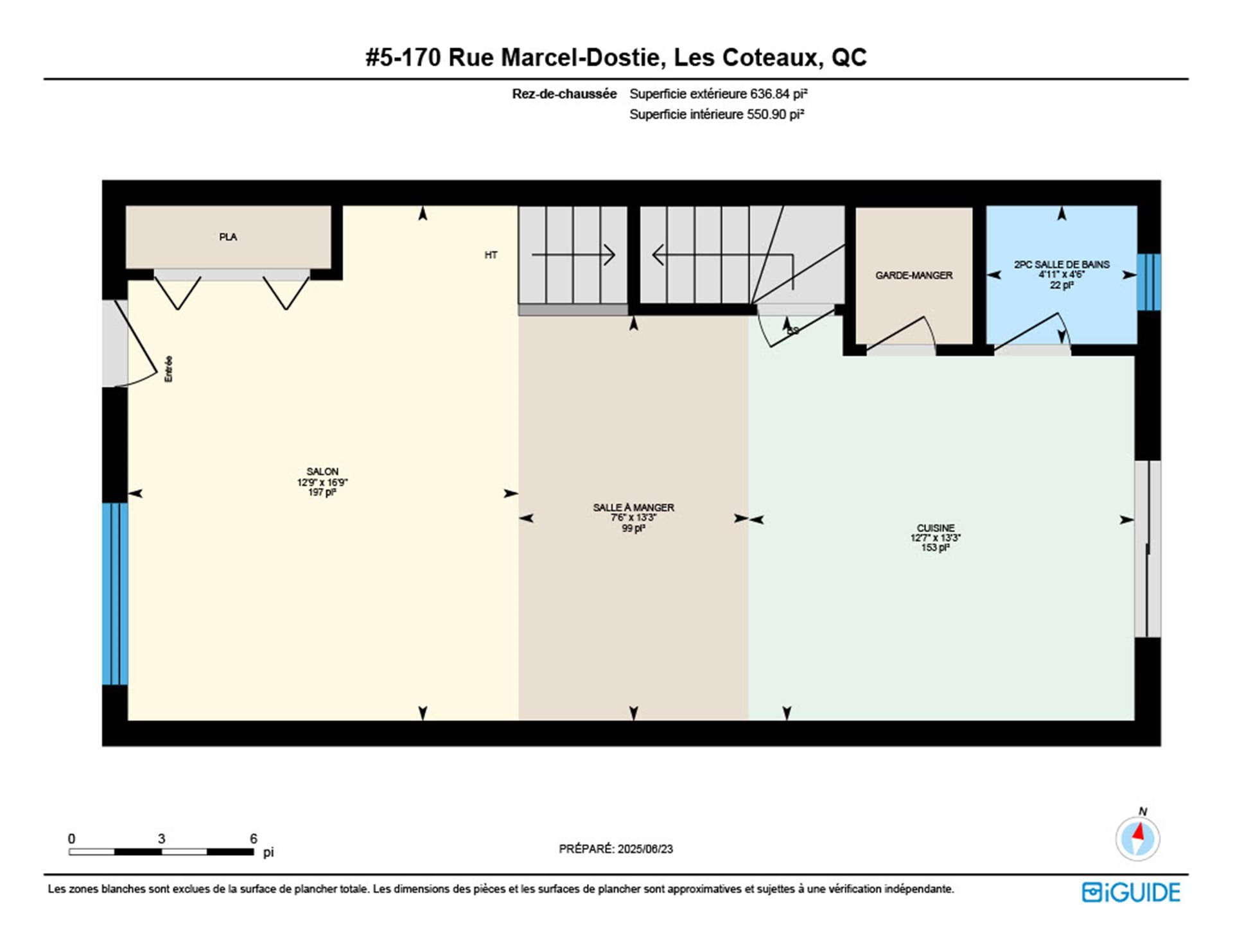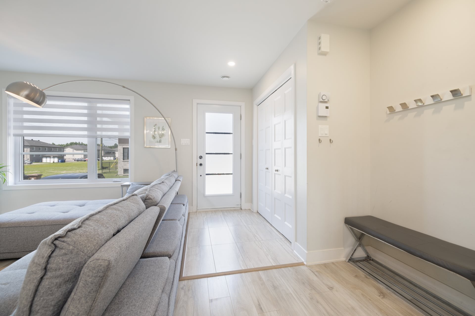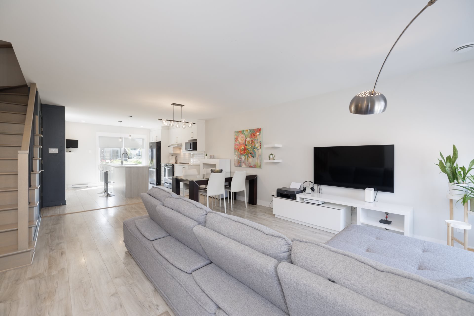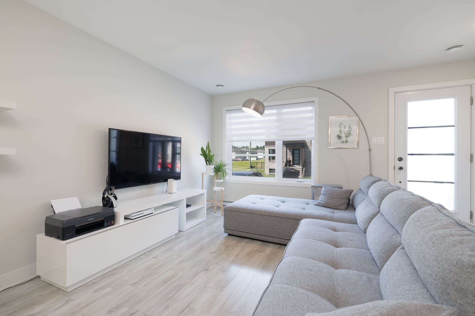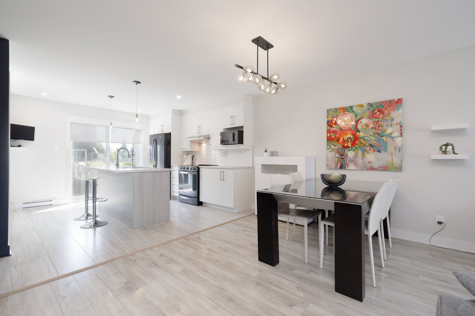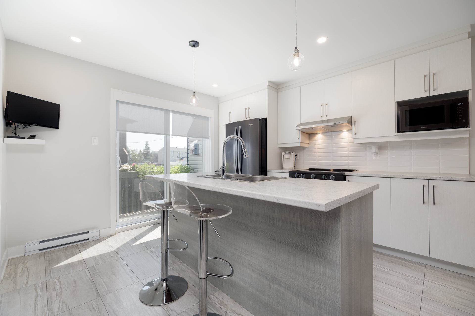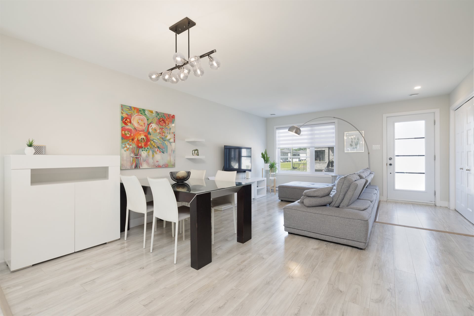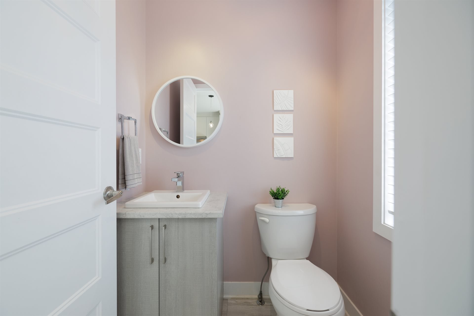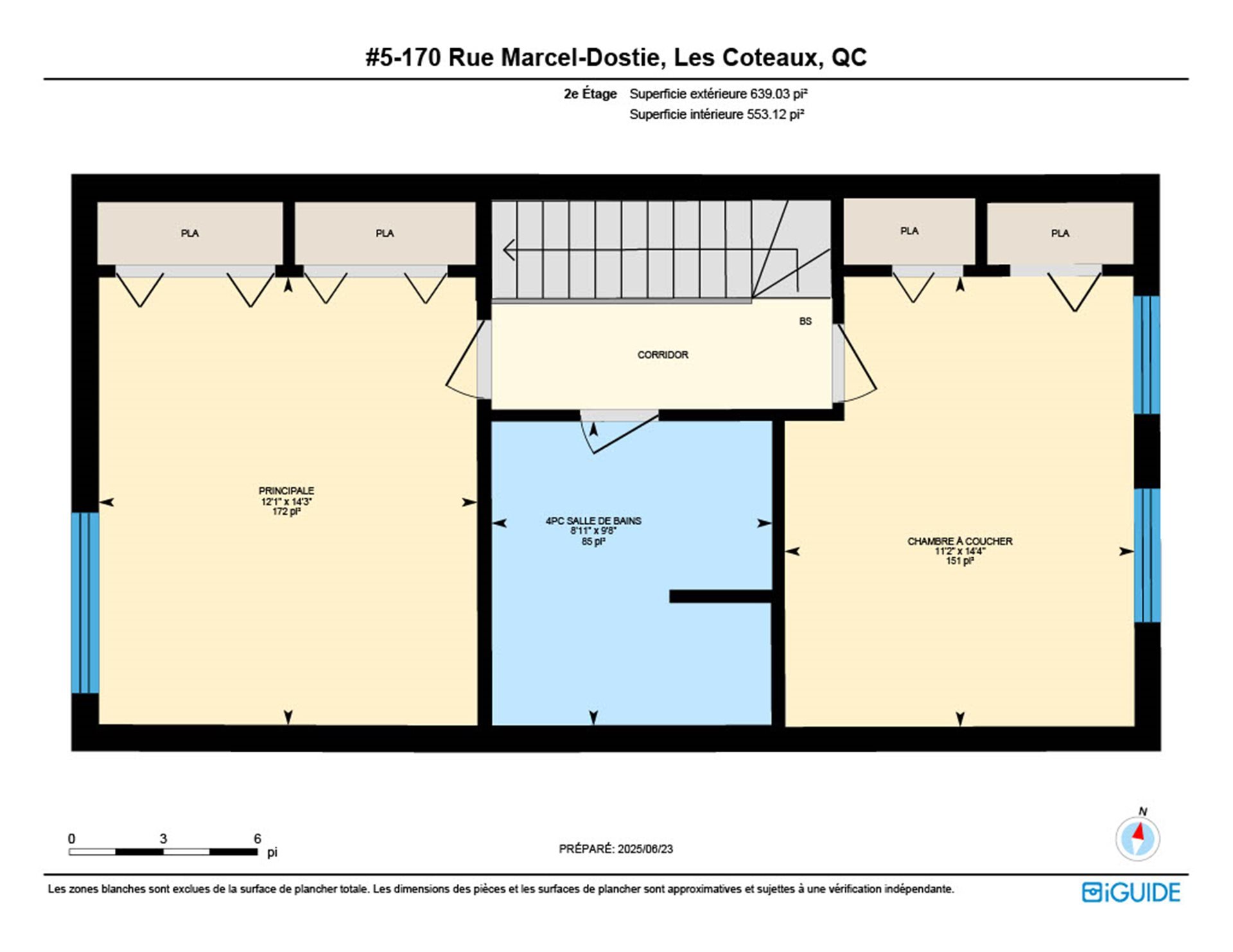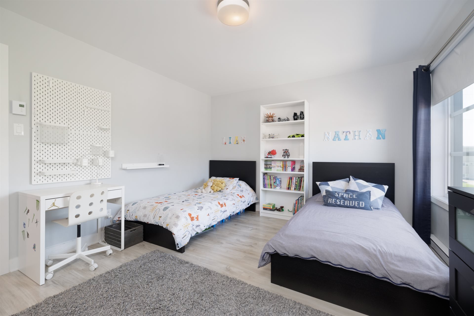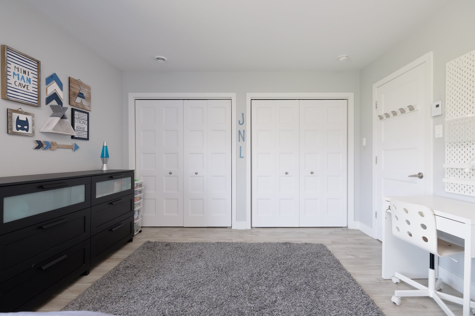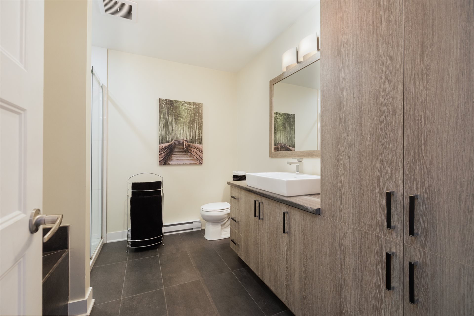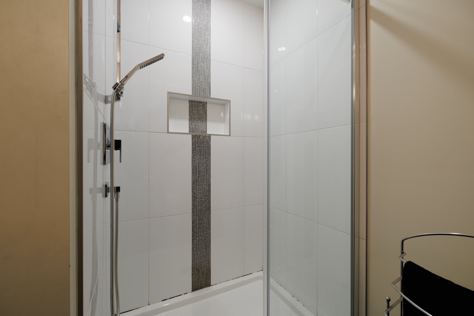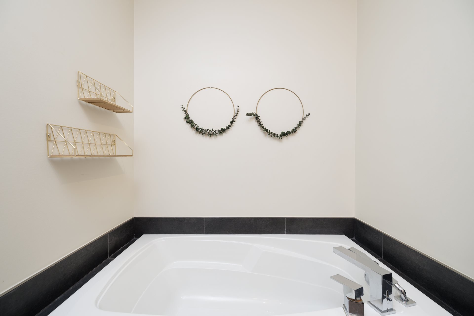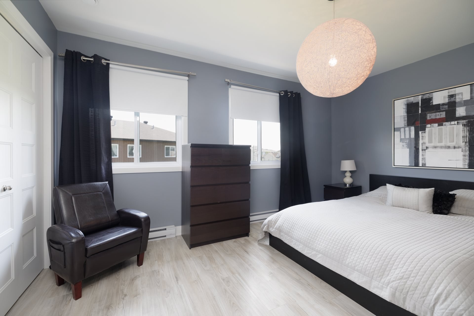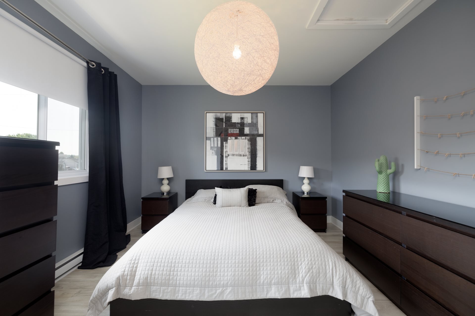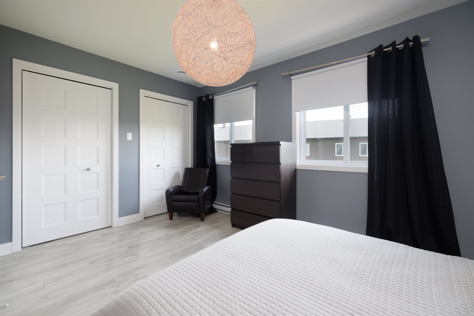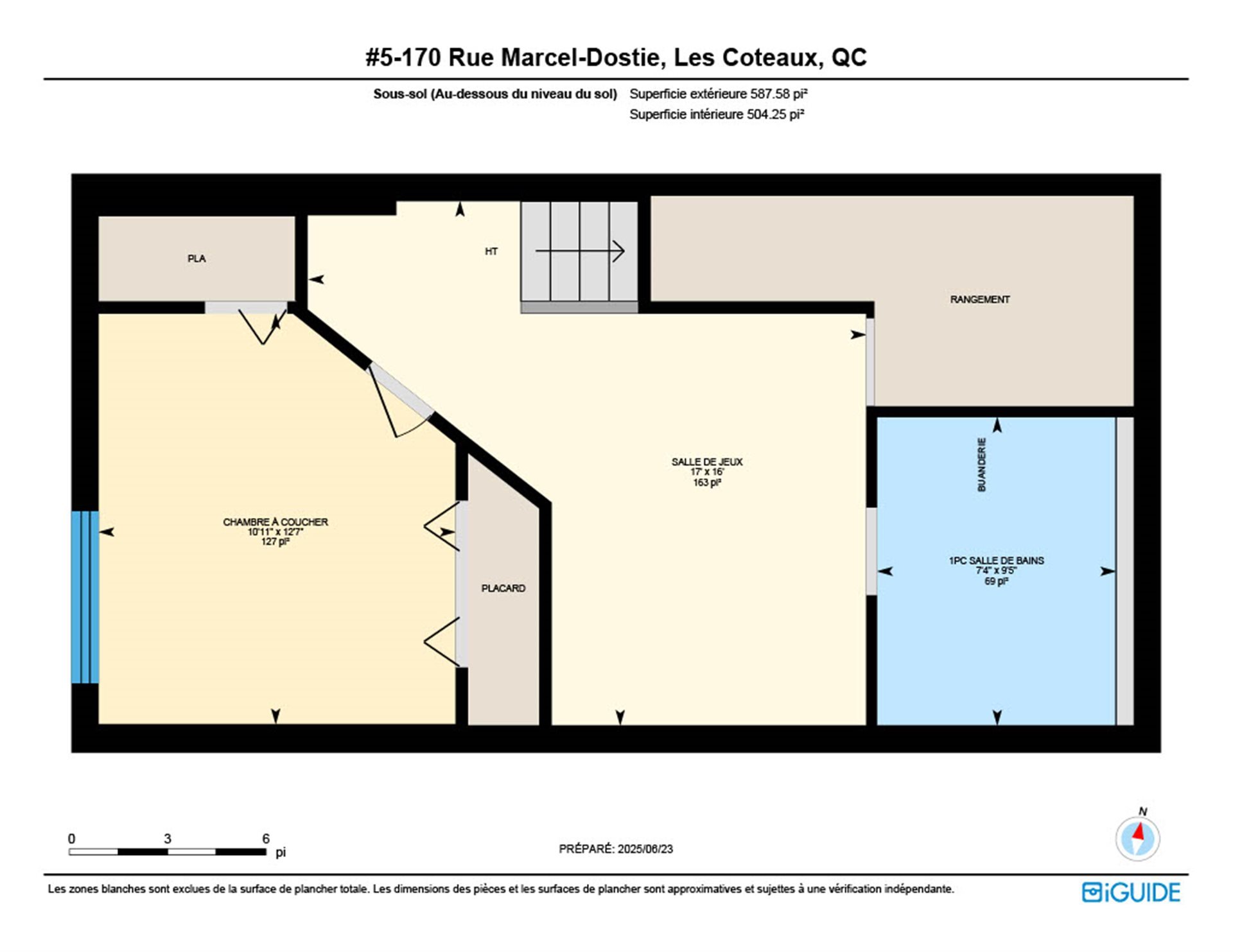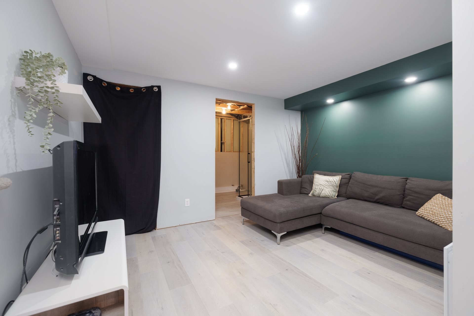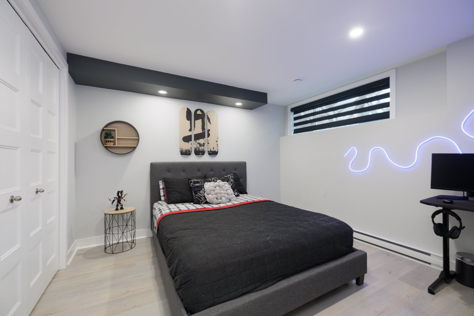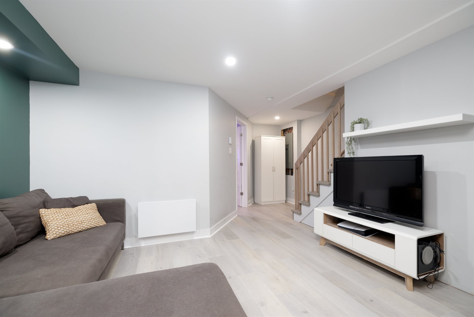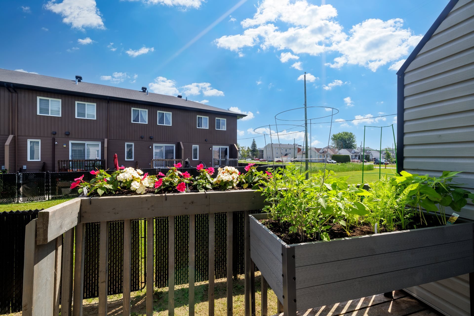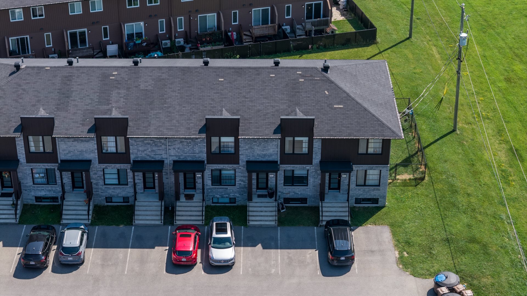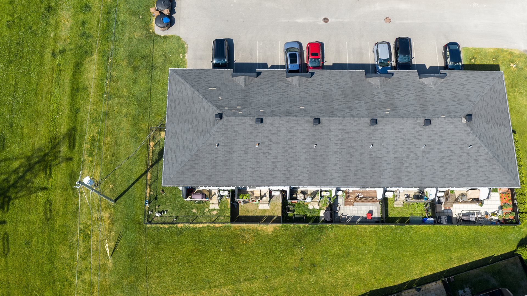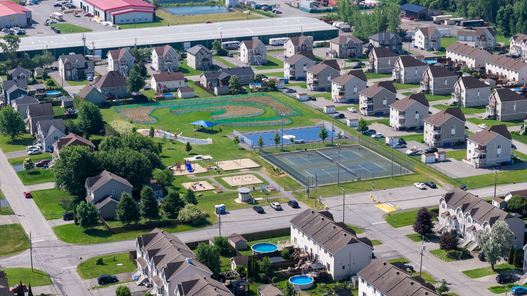- 3 Bedrooms
- 1 Bathrooms
- Video tour
- Calculators
- walkscore
Description
CONDITION OF SALE OF THE IMMOVABLE LOCATED ON 5-170 rue
MARCEL-DOSTIE, LES COTEAUX J7X 0B8;
The sale of the immovable located at 5-170 rue
Marcel-Dostie, Les Coteaux J7X 0B8 is conditional upon the
SELLER being able to finalize the purchase of the immovable
on which he has an accepted offer to purchase since June
19th, 2025. The BUYER of the immovable located at 5-170 rue
Marcel-Dostie, Les Coteaux J7X 0B8 must complete all of the
conditions in his promise to purchase, with the exception
of the condition mentioned above and excluding the fact of
signing the deed of sale at the notary.
If the SELLER is unable to finalize his already accepted
offer to purchase within 14 days following the lifting of
the conditions of his BUYER's promise to purchase on his
immovable located at 5-170 Marcel-Dostie, Les Coteaux Qc
J7V 0B8, the SELLER may render NULL and VOID any promise to
purchase received on his immovable located on 5-170 rue
Marcel-Dostie, Les Coteaux Qc J7X 0B8, without fees and
without penalties. The SELLER undertakes to confirm by
sending an annex''NOTICE OF COMPLETION OF CONDITIONS'' that
the condition of his purchase has been fulfilled and that
the promise to purchase of his BUYER for the immovable
located at 5-170 Marcel-Dostie, Les Coteaux Qc J7X 0B8 is
firm and without conditions or that he renders the BUYER'S
promise to purchase for his immovable located at 5-170
Marcel-Dostie, Les Coteaux Qc J7X 0B8 NULL AND VOID .
In the event that the SELLER does not notify the BUYER
within the time period and in the manner provided above,
the BUYER's promise to purchase of the immovable located at
5-170 rue Marcel-Dostie,
Les Coteaux J7X 0B8 shall become NULL AND VOID IMMEDIATELY.
2.CLAUSE 8.2 Special contribution of $305,44 to replenish
the Contigency Fund payable December 1st, 2025
Inclusions : Light fixtures, 3 opaque blinds in 2nd-floor bedrooms, white blind in powder room, central vacuum and accessories
Exclusions : light fixture in the bedroom facing back on 2nd floor, all blinds, small TV in kitchen, 7 decorative shelves, 4X small wall hooks, dishwasher(non-functional)
| Liveable | 1200 PC |
|---|---|
| Total Rooms | 10 |
| Bedrooms | 3 |
| Bathrooms | 1 |
| Powder Rooms | 1 |
| Year of construction | 2017 |
| Type | Two or more storey |
|---|---|
| Style | Attached |
| Dimensions | 10.56x5.4 M |
| Lot Size | 77.7 MC |
| Co-ownership fees | $ 2196 / year |
|---|---|
| Municipal Taxes (2025) | $ 2375 / year |
| School taxes (2024) | $ 179 / year |
| lot assessment | $ 128100 |
| building assessment | $ 239600 |
| total assessment | $ 367700 |
Room Details
| Room | Dimensions | Level | Flooring |
|---|---|---|---|
| Living room | 12.9 x 16.9 P | Ground Floor | Floating floor |
| Dining room | 7.6 x 13.3 P | Ground Floor | Floating floor |
| Kitchen | 12.7 x 13.3 P | Ground Floor | Ceramic tiles |
| Other | 4.6 x 3.8 P | Ground Floor | Floating floor |
| Washroom | 4.11 x 4.6 P | Ground Floor | Ceramic tiles |
| Bedroom | 11.2 x 14.4 P | 2nd Floor | Floating floor |
| Bathroom | 9.8 x 8.11 P | 2nd Floor | Ceramic tiles |
| Primary bedroom | 14.3 x 12.1 P | 2nd Floor | Floating floor |
| Playroom | 17 x 16 P | Basement | Floating floor |
| Bedroom | 10.11 x 12.7 P | Basement | Floating floor |
| Laundry room | 9.5 x 7.4 P | Basement | Ceramic tiles |
| Storage | 6.4 x 8 P | Basement | Concrete |
Charateristics
| Basement | 6 feet and over, Partially finished |
|---|---|
| Driveway | Asphalt |
| Roofing | Asphalt shingles |
| Proximity | Bicycle path, Daycare centre, Highway, Park - green area |
| Equipment available | Central vacuum cleaner system installation, Ventilation system, Wall-mounted air conditioning |
| Window type | Crank handle |
| Heating system | Electric baseboard units |
| Heating energy | Electricity |
| Landscaping | Fenced |
| Available services | Fire detector |
| Topography | Flat |
| Cupboard | Melamine |
| Sewage system | Municipal sewer |
| Water supply | Municipality |
| Parking | Outdoor |
| Zoning | Residential |
| Bathroom / Washroom | Seperate shower |

