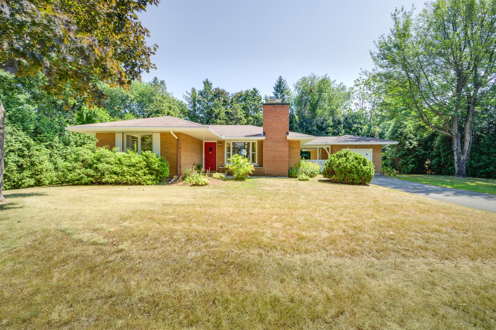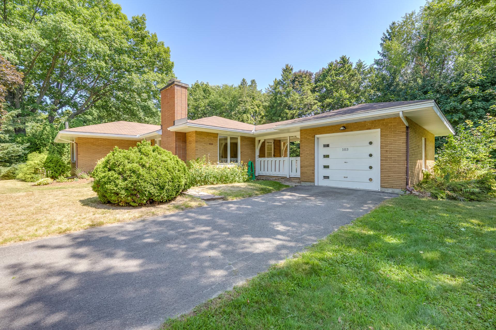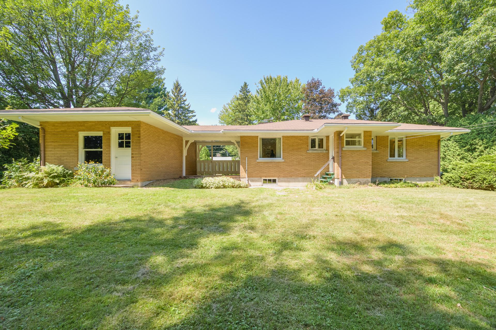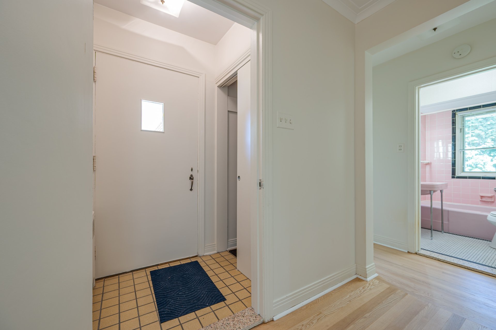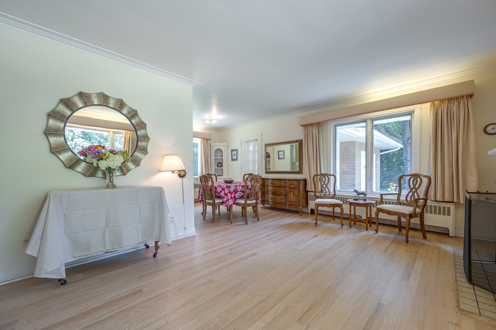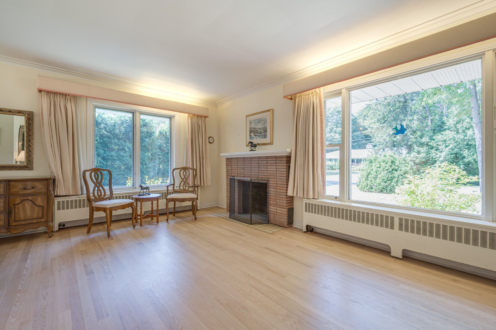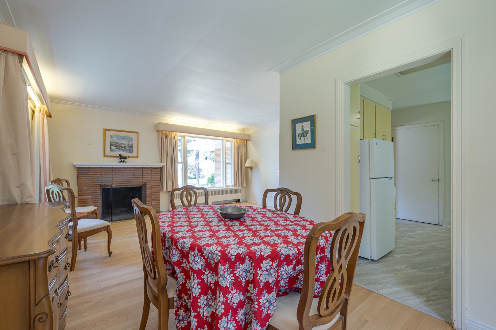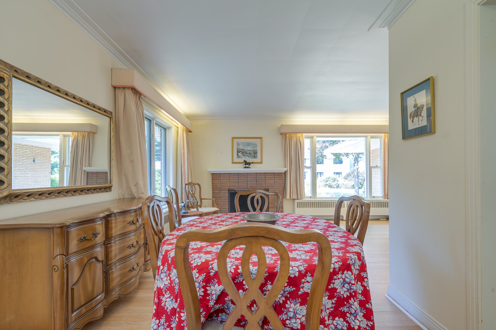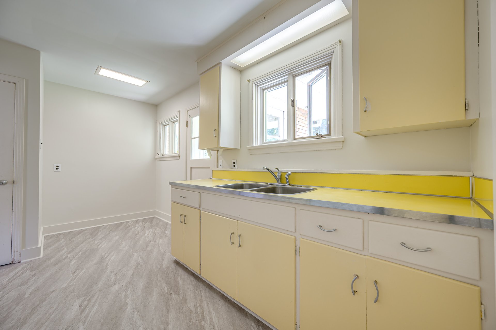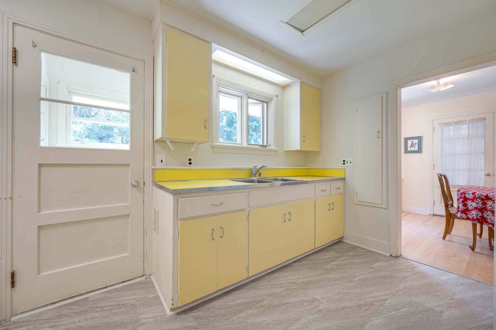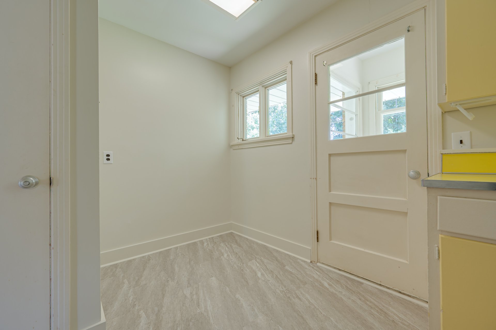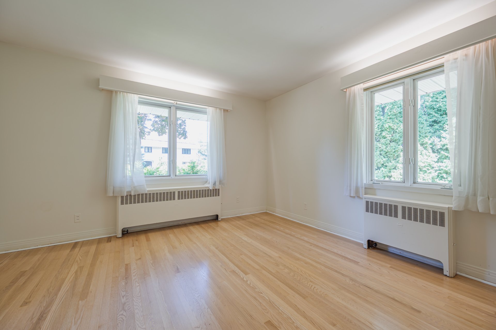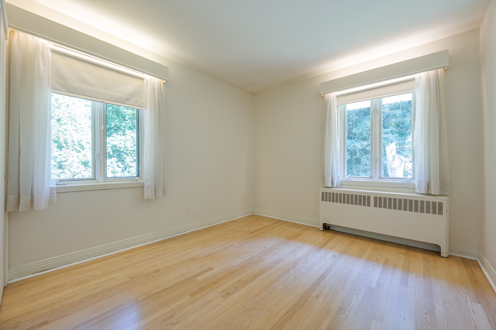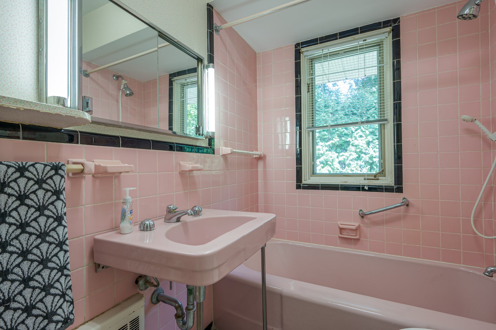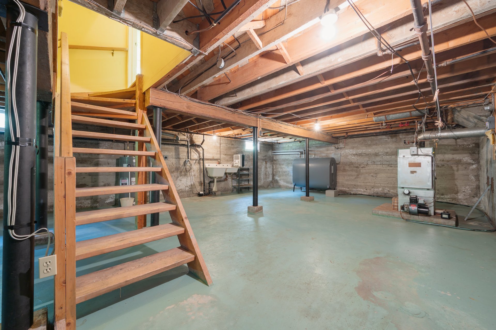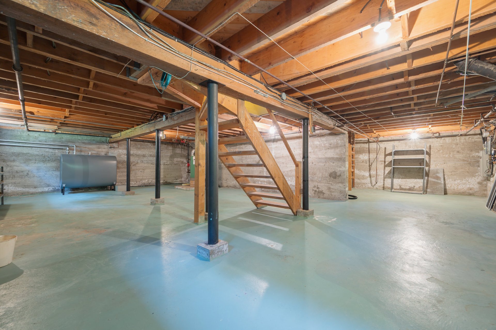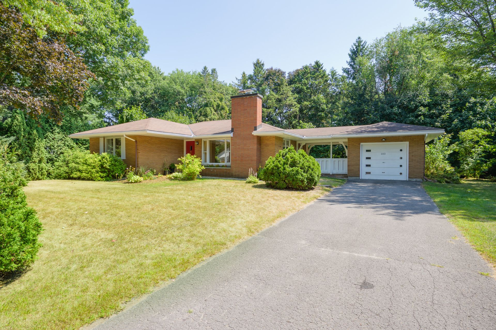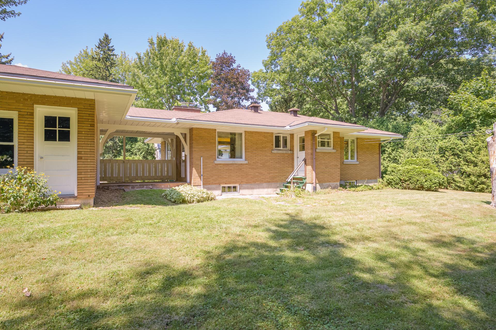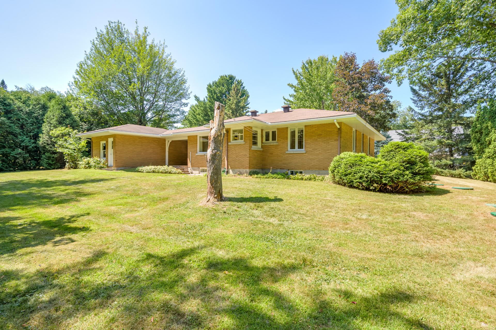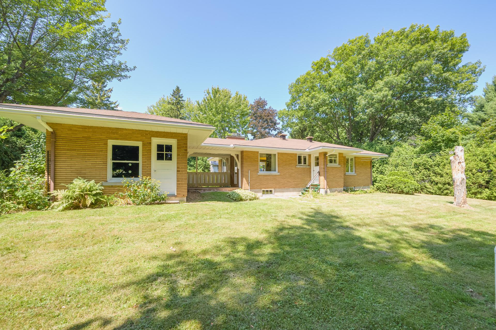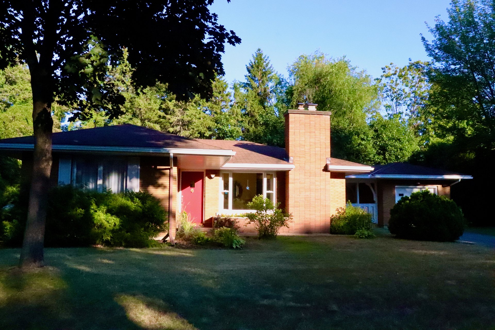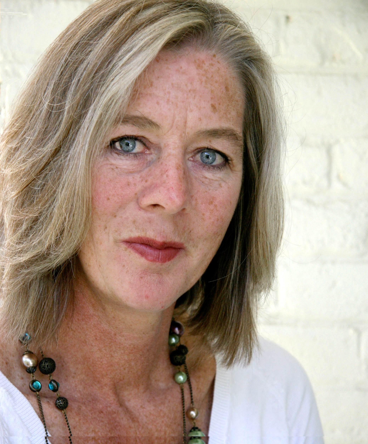Open House
Sunday, 17 August, 2025
14:00 - 16:00
- 2 Bedrooms
- 1 Bathrooms
- Calculators
- 49 walkscore
Description
Lovely two bedroom all brick bungalow available in the heart of the vibrant village of Hudson. Only a few minutes walk from the centre of town, this is a quiet haven in a family friendly neighbourhood, surrounded by mature cedar hedges
Welcome to 103 Selkirk! This is a quintessential
Mid-century Hudson home, well built, with all brick
exterior, in a fabulous location, quiet, yet close to all
amenities.
The living room features a large bright picture window,
wood fireplace, and is open to the dining room. The dining
room has a door to the patio, which leads to the one car
garage.
The kitchen is semi-original with new laminate flooring,
wooden cabinets, small mudroom, and an exterior door.
The beautiful oak hardwood flooring throughout the living,
dining, hallways, and bedrooms was recently sanded and
revarnished. It looks like new!
Your bathroom is an original Mid-century bathroom.
The basement is unfinished, ready for you to transform it
according to your desire.
You have hot water heating, with radiators throughout the
main floor, providing you with an even heat throughout the
winter months.
There is a generator which is very convenient when required.
Easy access to Highways 40. 30. and 20. Only 40 kms to
downtown Montreal.
This is a charming home, easy to show, come and have a look!
Inclusions :
Exclusions : N/A
| Liveable | N/A |
|---|---|
| Total Rooms | 9 |
| Bedrooms | 2 |
| Bathrooms | 1 |
| Powder Rooms | 0 |
| Year of construction | 1956 |
| Type | Bungalow |
|---|---|
| Style | Detached |
| Dimensions | 10.8x9.62 M |
| Lot Size | 1479.9 MC |
| Municipal Taxes (2025) | $ 3638 / year |
|---|---|
| School taxes (2025) | $ 368 / year |
| lot assessment | $ 223000 |
| building assessment | $ 349400 |
| total assessment | $ 572400 |
Room Details
| Room | Dimensions | Level | Flooring |
|---|---|---|---|
| Other | 4.3 x 3.4 P | Ground Floor | Tiles |
| Hallway | 7.4 x 3.8 P | Ground Floor | Wood |
| Living room | 17.5 x 11.10 P | Ground Floor | Wood |
| Dining room | 10 x 9 P | Ground Floor | Wood |
| Kitchen | 15.1 x 9.1 P | Ground Floor | Floating floor |
| Bedroom | 13 x 11.6 P | Ground Floor | Wood |
| Bedroom | 10.7 x 10 P | Ground Floor | Wood |
| Bathroom | 6.8 x 5.4 P | Ground Floor | Tiles |
| Other | 4 x 3.11 P | Ground Floor | Floating floor |
| Storage | 35.8 x 34.3 P | Basement | Concrete |
Charateristics
| Basement | 6 feet and over, Unfinished |
|---|---|
| Proximity | Alpine skiing, Bicycle path, Cross-country skiing, Daycare centre, Elementary school, Golf, High school, Highway, Park - green area, Public transport |
| Driveway | Asphalt |
| Roofing | Asphalt shingles |
| Sewage system | BIONEST system |
| Siding | Brick |
| Garage | Detached, Other, Single width |
| Topography | Flat, Uneven |
| Parking | Garage, Outdoor |
| Heating energy | Heating oil |
| Heating system | Hot water |
| Landscaping | Land / Yard lined with hedges |
| Water supply | Municipality |
| Foundation | Poured concrete |
| Zoning | Residential |
| Cupboard | Wood |
| Hearth stove | Wood fireplace |

