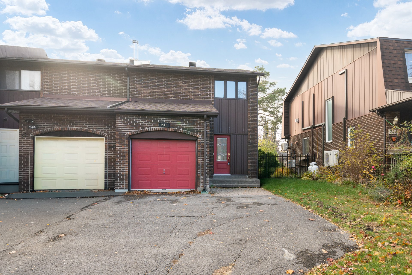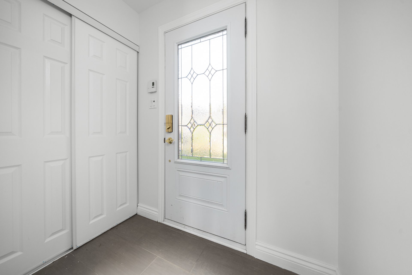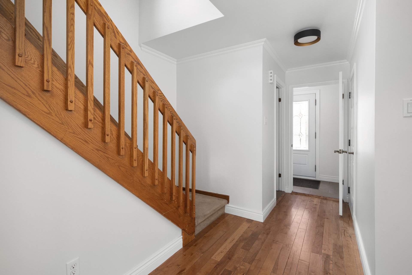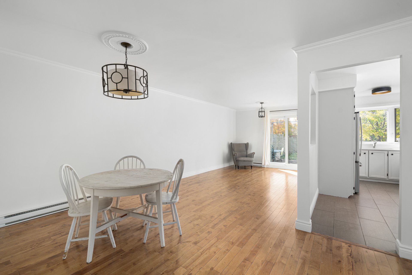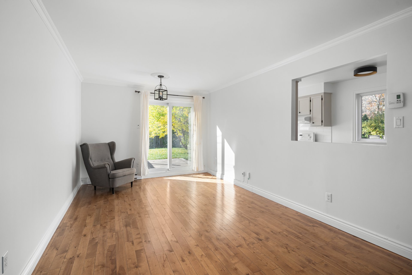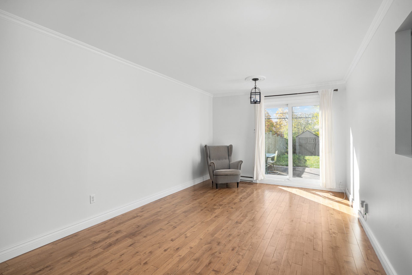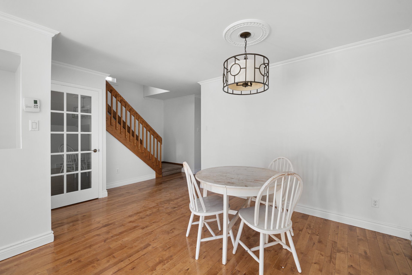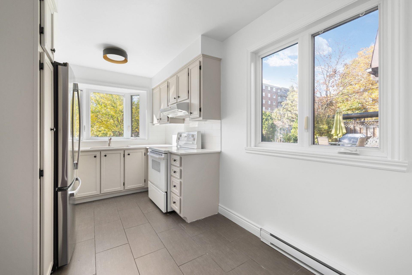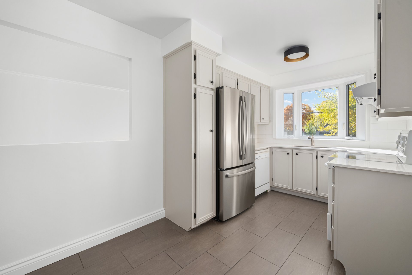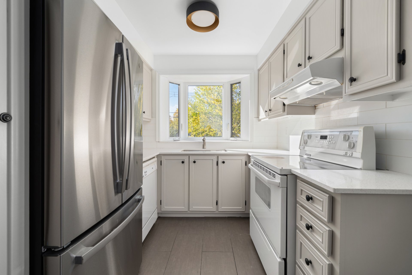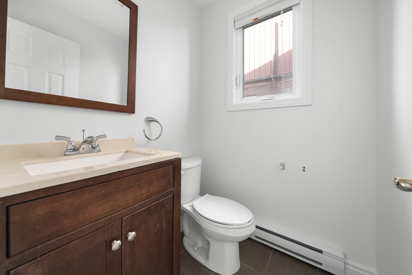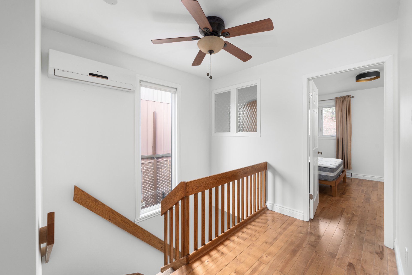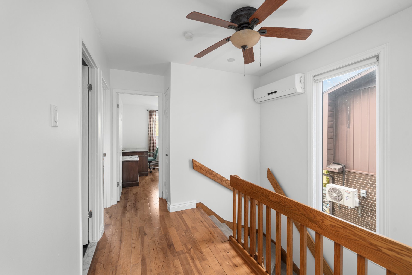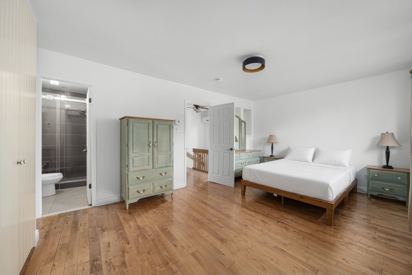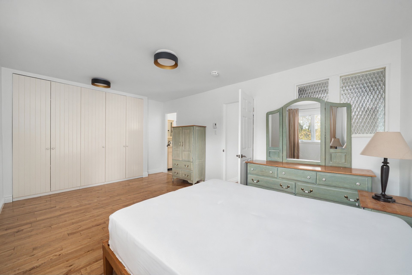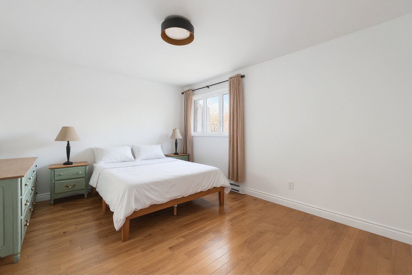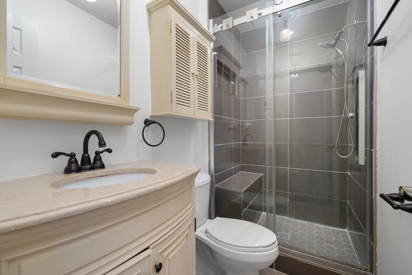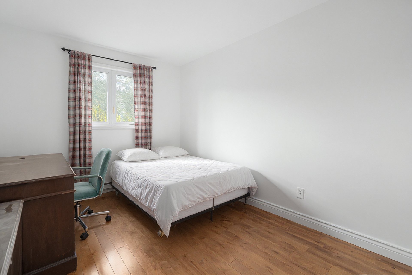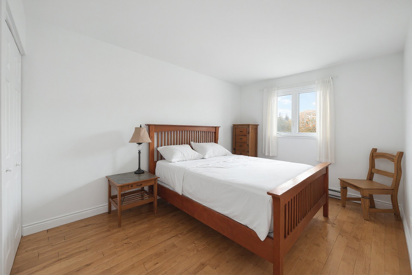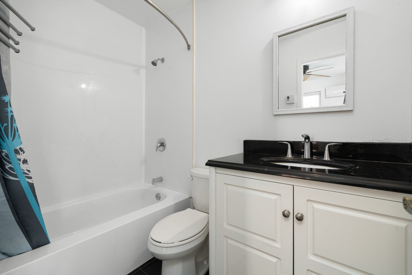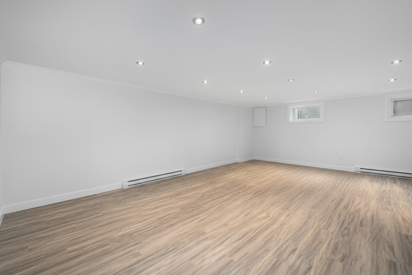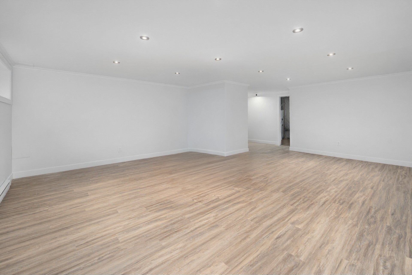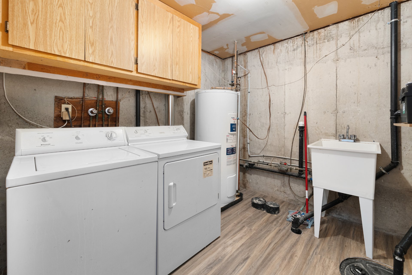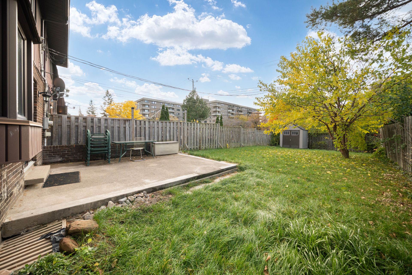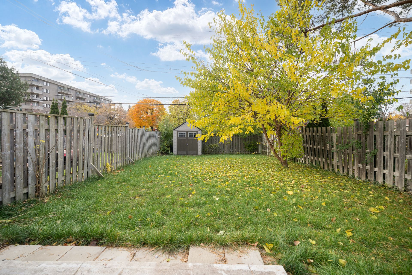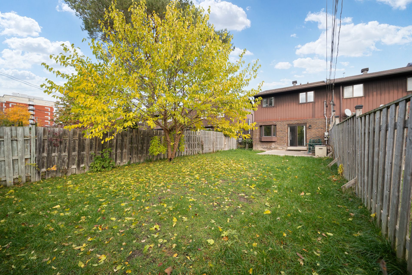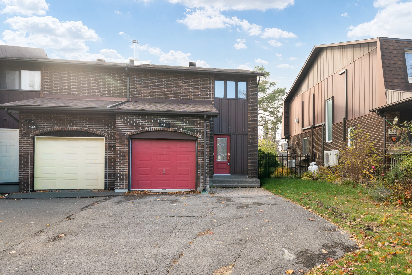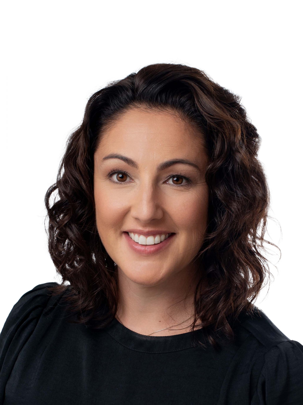- 3 Bedrooms
- 2 Bathrooms
- Calculators
- 70 walkscore
Description
End-unit townhouse at 242 Stillview, Pointe-Claire, in a highly convenient location near the hospital, public transit, the future REM, schools, parks, and essential services. This turn-key 3-bedroom home offers wood floors, a primary bedroom with an ensuite and heated floors, new windows, roof, and a renovated basement. Includes wall-mounted A/C, a fenced backyard with terrace, and a garage. A solid option in one of Pointe-Claire's most practical neighbourhoods.
Inclusions : fridge, stove, dishwasher, washer, and dryer. Some furniture could be discussed. Shed in yard.
Exclusions : all furniture or personal belongings.
| Liveable | N/A |
|---|---|
| Total Rooms | 7 |
| Bedrooms | 3 |
| Bathrooms | 2 |
| Powder Rooms | 1 |
| Year of construction | 1980 |
| Type | Two or more storey |
|---|---|
| Style | Semi-detached |
| Dimensions | 11.29x6.23 M |
| Lot Size | 379.7 MC |
| Municipal Taxes (2025) | $ 3422 / year |
|---|---|
| School taxes (2025) | $ 430 / year |
| lot assessment | $ 218300 |
| building assessment | $ 354700 |
| total assessment | $ 573000 |
Room Details
| Room | Dimensions | Level | Flooring |
|---|---|---|---|
| Kitchen | 8 x 14.5 P | Ground Floor | Ceramic tiles |
| Dining room | 15.8 x 8.11 P | Ground Floor | Wood |
| Living room | 10.8 x 14.11 P | Ground Floor | Wood |
| Primary bedroom | 18.11 x 11.4 P | 2nd Floor | Wood |
| Bedroom | 9.1 x 12 P | 2nd Floor | Wood |
| Bedroom | 9.6 x 15.6 P | 2nd Floor | Wood |
| Family room | 18.7 x 25.11 P | Basement | Flexible floor coverings |
Charateristics
| Basement | 6 feet and over, Finished basement |
|---|---|
| Bathroom / Washroom | Adjoining to primary bedroom |
| Driveway | Asphalt |
| Roofing | Asphalt shingles |
| Garage | Attached, Fitted, Single width |
| Proximity | Bicycle path, Cegep, Cross-country skiing, Daycare centre, Elementary school, Golf, High school, Highway, Hospital, Park - green area, Public transport, Réseau Express Métropolitain (REM) |
| Siding | Brick |
| Window type | Crank handle |
| Heating system | Electric baseboard units |
| Equipment available | Electric garage door, Private yard, Wall-mounted air conditioning |
| Heating energy | Electricity |
| Parking | Garage, Outdoor |
| Sewage system | Municipal sewer |
| Water supply | Municipality |
| Foundation | Poured concrete |
| Windows | PVC |
| Zoning | Residential |

