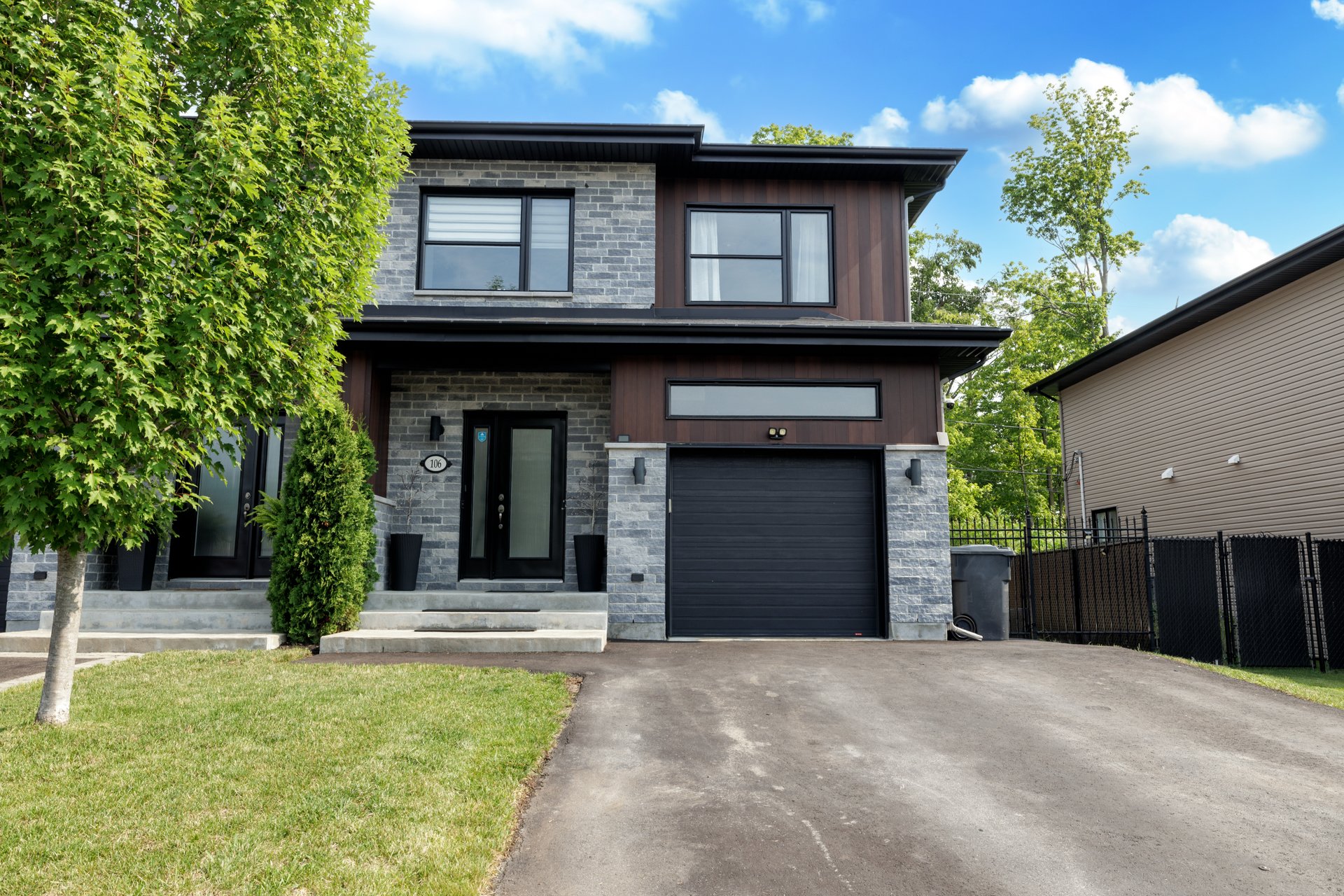106 Rue du Pinacle
Notre-Dame-de-l'Île-Perrot, Montérégie, J7W3E4Two or more storey | MLS: 23150591
- 3 Bedrooms
- 1 Bathrooms
- Calculators
- walkscore
Description
Beautiful semi-detached corner unit townhouse built in 2018, ideally positioned on a quiet street in Notre-Dame-de-l'Île-Perrot. This bright and inviting 3-bedroom, 1½-bathroom home offers the perfect blend of comfort and style. Enjoy a private backyard oasis with a large deck, relaxing spa, and no rear neighbours--backing onto a peaceful forest. Open-concept main floor, generous natural light, and an integrated garage complete this well-maintained property.
Ideally situated near top-rated primary and high schools,
John Abbott CEGEP, and with easy access to Highway 20. The
area offers a rich outdoor lifestyle with nearby parks,
scenic walking trails, cross-country skiing and snowshoeing
paths, bike routes, golf courses, a driving range, and a
marina. Enjoy local restaurants, shops, and public transit
just minutes away--this is where nature and convenience
meet.
Inclusions : Outdoor fireplace, gazebo, spa , barbecue, patio heater, wooden garage shelves, refrigerator, stove, dishwasher, light fixtures, garage door opener and 2 remotes, hot water tank, all curtains/rods/blinds, wall shelves in baby's room, WIFI security camera(corner of house), coded keypad entry, RING video doorbell
Exclusions : Washer/dryer, generator
| Liveable | N/A |
|---|---|
| Total Rooms | 9 |
| Bedrooms | 3 |
| Bathrooms | 1 |
| Powder Rooms | 1 |
| Year of construction | 2018 |
| Type | Two or more storey |
|---|---|
| Style | Semi-detached |
| Dimensions | 6.71x12.21 M |
| Lot Size | 307.5 MC |
| Municipal Taxes (2025) | $ 3770 / year |
|---|---|
| School taxes (2025) | $ 391 / year |
| lot assessment | $ 169500 |
| building assessment | $ 445000 |
| total assessment | $ 614500 |
Room Details
| Room | Dimensions | Level | Flooring |
|---|---|---|---|
| Living room | 10.3 x 16.10 P | Ground Floor | Wood |
| Dining room | 10.6 x 11.4 P | Ground Floor | Wood |
| Kitchen | 10.6 x 8.0 P | Ground Floor | Ceramic tiles |
| Washroom | 5.1 x 7.10 P | Ground Floor | Ceramic tiles |
| Primary bedroom | 12.6 x 14.6 P | 2nd Floor | Floating floor |
| Walk-in closet | 6.2 x 4.10 P | 2nd Floor | Floating floor |
| Bathroom | 9.5 x 13.8 P | 2nd Floor | Ceramic tiles |
| Bedroom | 10.4 x 14 P | 2nd Floor | Floating floor |
| Bedroom | 10.10 x 14.1 P | 2nd Floor | Floating floor |
| Other | 34.2 x 19.5 P | Basement | Concrete |
Charateristics
| Basement | 6 feet and over, Unfinished |
|---|---|
| Heating system | Air circulation |
| Equipment available | Alarm system, Central heat pump, Electric garage door, Private balcony, Private yard, Ventilation system |
| Driveway | Asphalt, Double width or more |
| Roofing | Asphalt shingles |
| Proximity | ATV trail, Bicycle path, Cegep, Cross-country skiing, Daycare centre, Elementary school, Golf, High school, Highway, Public transport, Snowmobile trail |
| Siding | Brick, Vinyl |
| Heating energy | Electricity |
| Garage | Fitted, Single width |
| Topography | Flat |
| Parking | Garage, Outdoor |
| Sewage system | Municipal sewer |
| Water supply | Municipality |
| Distinctive features | No neighbours in the back |
| Foundation | Poured concrete |
| Zoning | Residential |
| Bathroom / Washroom | Seperate shower |


