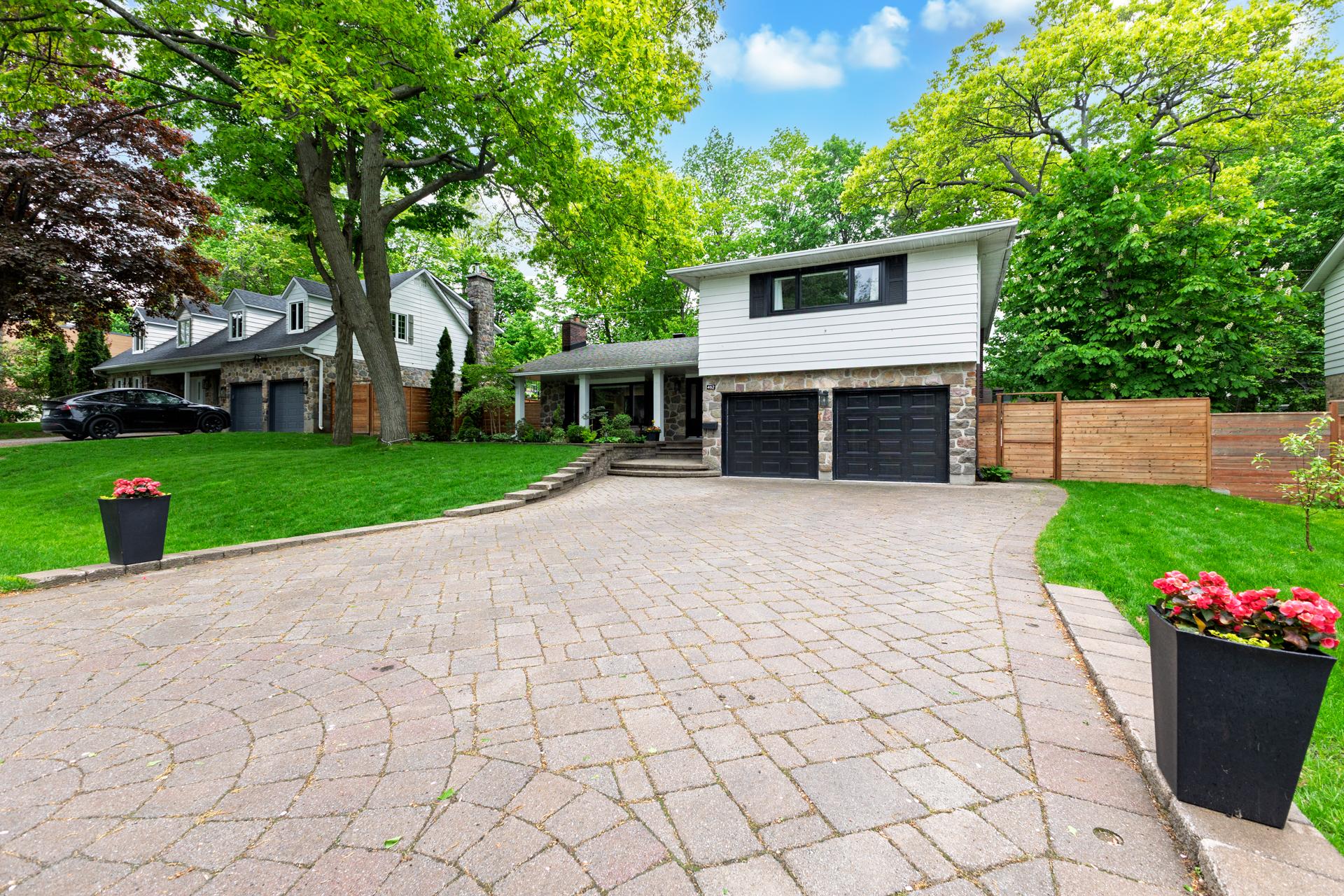- 5 Bedrooms
- 3 Bathrooms
- Calculators
- 28 walkscore
Description
Stunning and meticulously maintained home with all the bells and whistles. This home boasts considerable renovations including the kitchen, floors, bathrooms and windows. Your backyard is one gigantic oasis with a gate that opens onto a lovely green path leading you to Henri-Jarry park. The perfect family home. Visits starting on Saturday the 24th.
Inclusions : Fridge, stove, dishwasher, built-in hood vent, microwave, fridge in garage, central vac and accessories, blinds and rods, pool accessories, children's play structure and playhouse in backyard, shed.
Exclusions : curtains
| Liveable | N/A |
|---|---|
| Total Rooms | 9 |
| Bedrooms | 5 |
| Bathrooms | 3 |
| Powder Rooms | 0 |
| Year of construction | 1973 |
| Type | Split-level |
|---|---|
| Style | Detached |
| Dimensions | 30x50 P |
| Lot Size | 743.2 MC |
| Water taxes (2025) | $ 426 / year |
|---|---|
| Municipal Taxes (2025) | $ 5855 / year |
| School taxes (2024) | $ 715 / year |
| lot assessment | $ 408800 |
| building assessment | $ 485100 |
| total assessment | $ 893900 |
Room Details
| Room | Dimensions | Level | Flooring |
|---|---|---|---|
| Living room | 19.6 x 14 P | Ground Floor | Wood |
| Kitchen | 17.4 x 11.11 P | Ground Floor | Wood |
| Dining room | 12 x 11.2 P | Ground Floor | Wood |
| Family room | 19.7 x 12 P | Wood | |
| Primary bedroom | 15.11 x 14.8 P | 2nd Floor | Wood |
| Bedroom | 10.4 x 9.9 P | 2nd Floor | Wood |
| Bedroom | 13.7 x 9.1 P | 2nd Floor | Wood |
| Bedroom | 10.3 x 9.9 P | 2nd Floor | Wood |
| Family room | 18.8 x 10.8 P | Basement | Floating floor |
| Bedroom | 18.8 x 10.8 P | Basement | Floating floor |
Charateristics
| Basement | 6 feet and over, Finished basement |
|---|---|
| Heating system | Air circulation |
| Roofing | Asphalt shingles |
| Driveway | Double width or more, Plain paving stone |
| Heating energy | Electricity |
| Parking | Garage, Outdoor |
| Pool | Inground |
| Sewage system | Municipal sewer |
| Water supply | Municipality |
| Zoning | Residential |
| Hearth stove | Wood fireplace |


