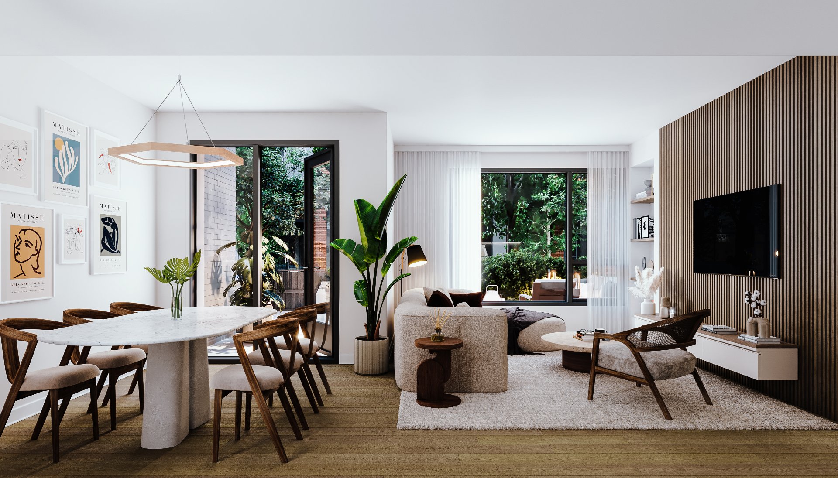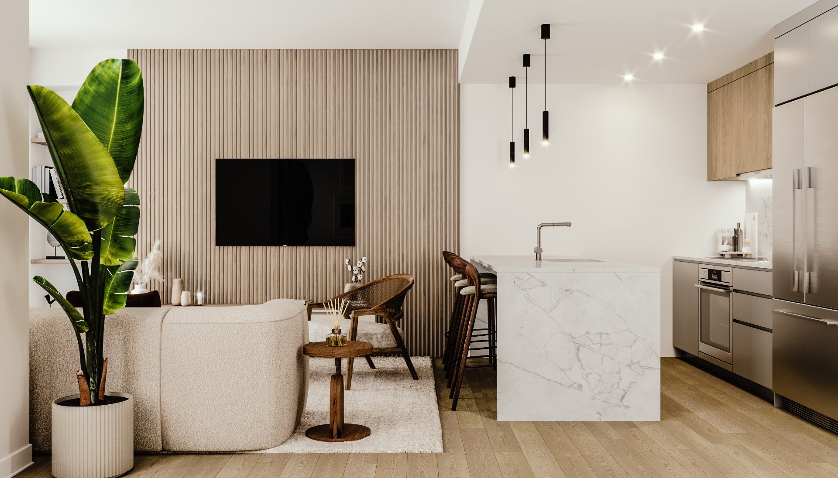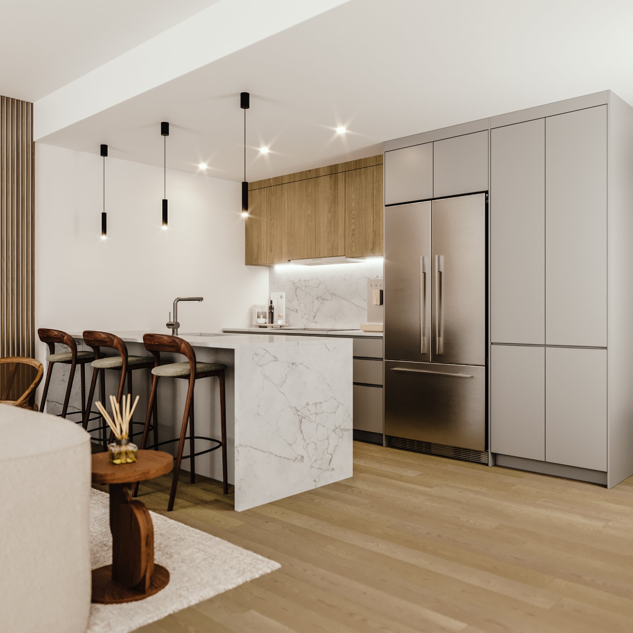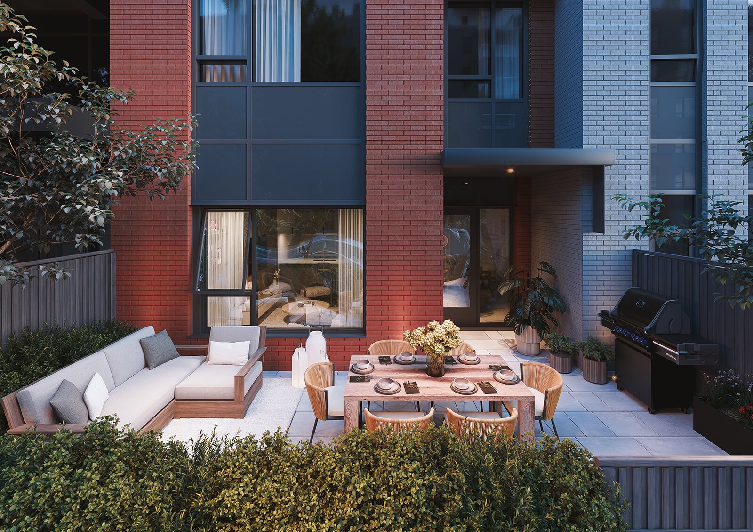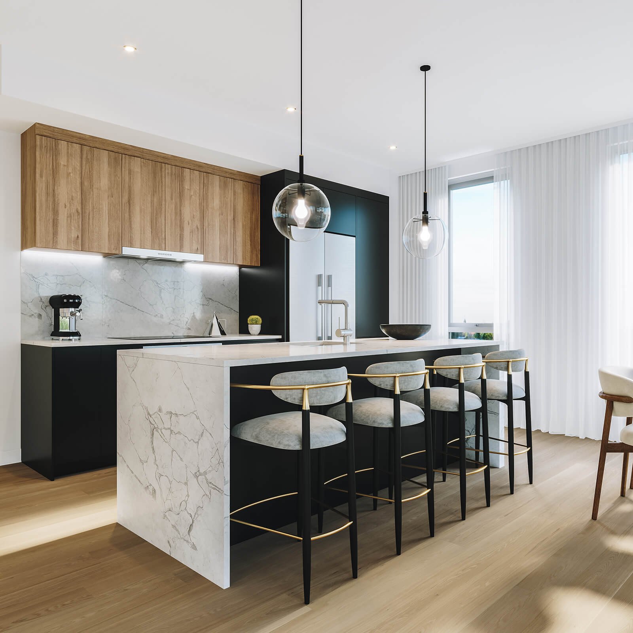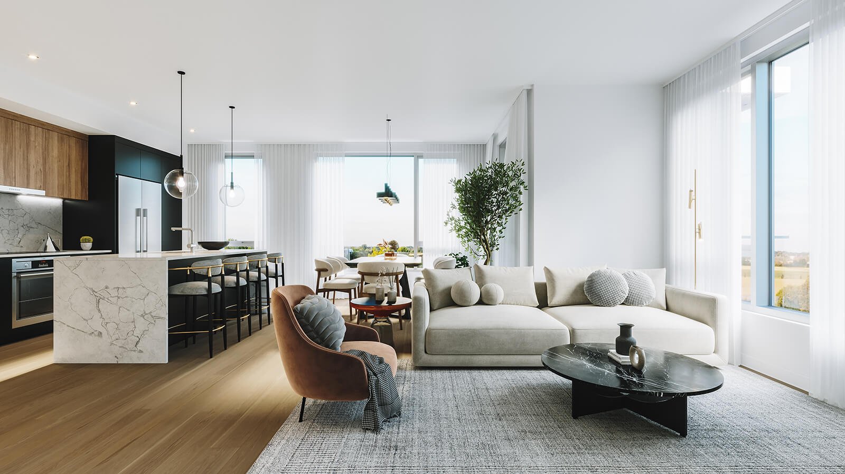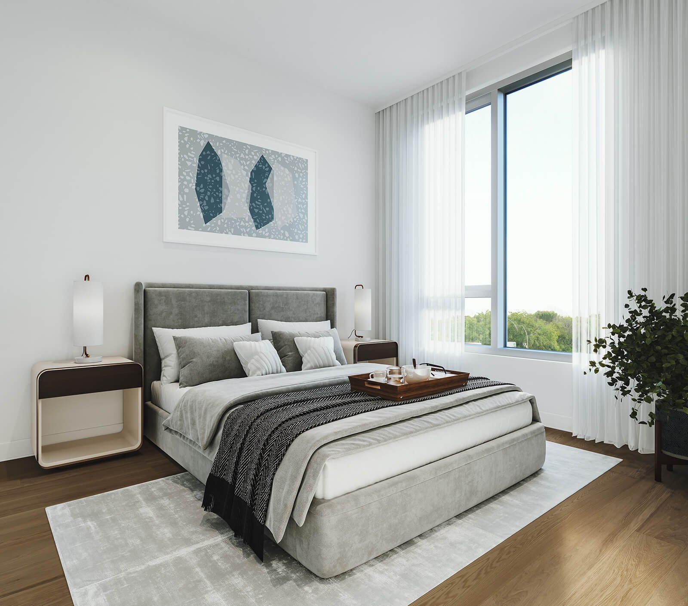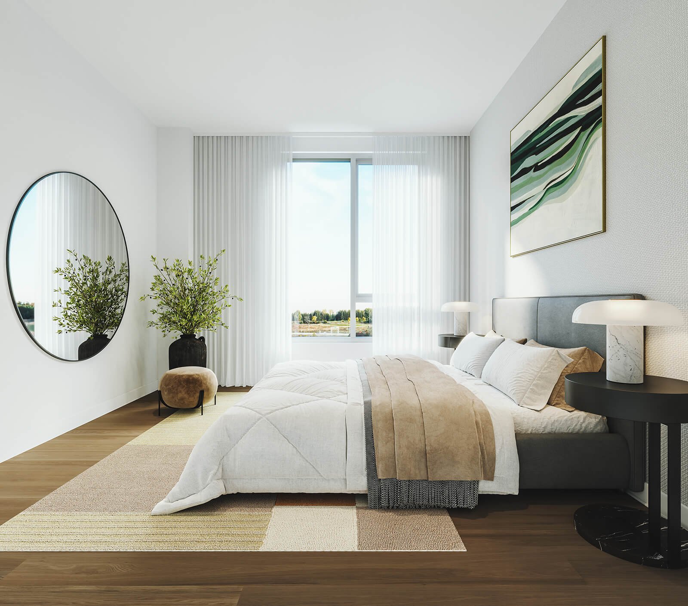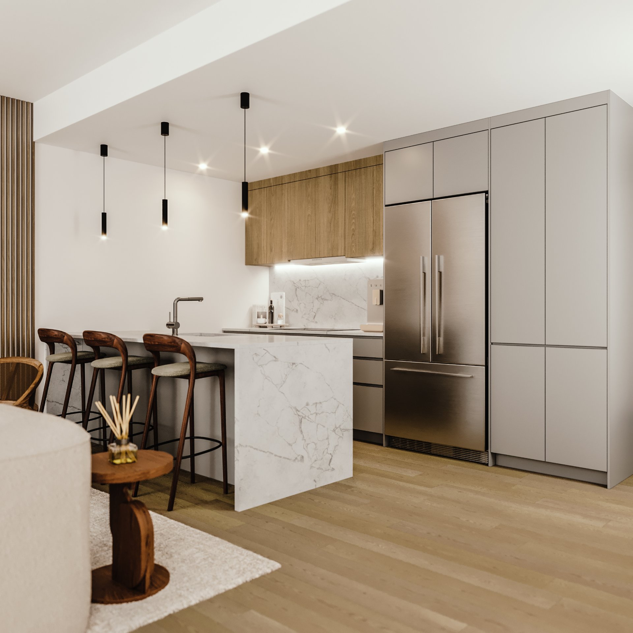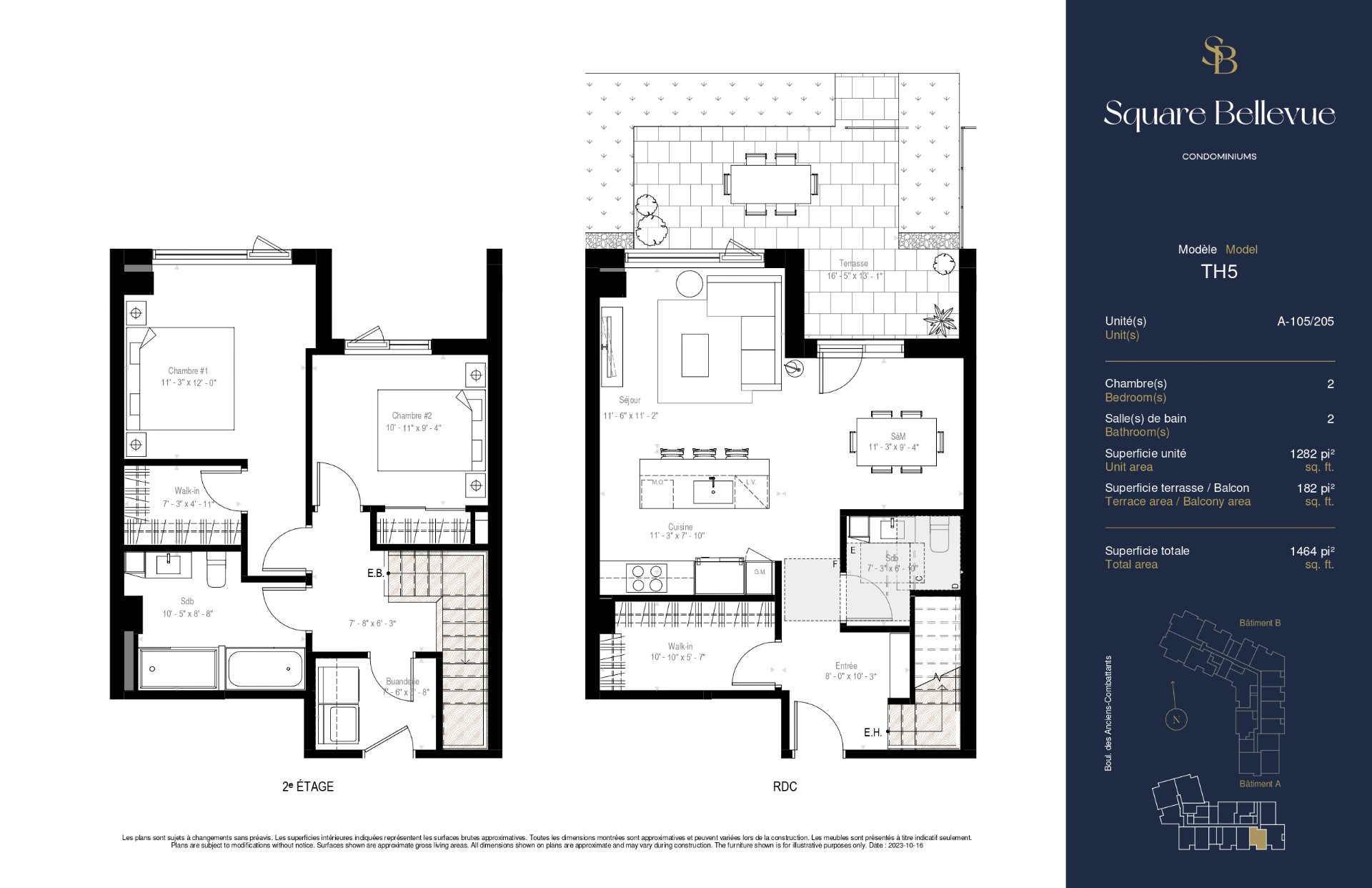425 Boul. des Anciens-Combattants, apt. 105
Sainte-Anne-de-Bellevue, South, H9X0B9Apartment | MLS: 23656041
- 2 Bedrooms
- 2 Bathrooms
- Calculators
- 40 walkscore
Description
Square Bellevue invites you to experience elevated living in the heart of Sainte-Anne-de-Bellevue. This refined new condo development offers a range of 1, and 2-bedroom units, as well as elegant townhouses -- all featuring spacious layouts, premium finishes, and expansive windows that welcome an abundance of natural light and views of the surrounding nature. With resort-style amenities and collaborative workspaces, Square Bellevue is where comfort meets convenience. Perfectly located near major highways and the future REM station, this is luxury living designed for modern lifestyles.
Welcome to Square Bellevue-- a new standard in luxury condo
living, nestled in the heart of Sainte-Anne-de-Bellevue.
This exclusive collection of high-end residences seamlessly
blends modern sophistication with timeless elegance,
offering spacious open-concept layouts, large windows that
allow for an abundance of natural light, and panoramic
views surrounded by nature. Each unit is thoughtfully
designed with premium finishes, high end appliances, and
central air conditioning/heating for ultimate comfort and
convenience.
Residents will enjoy world-class amenities including a
spacious lobby with coffee lounge and library, a thermal
circuit including a dry sauna, steam bath, spa, cold shower
as well as indoor and outdoor relaxation areas, a fully
equipped fitness center, urban chalet with kitchen, dining
area and fireplace, a sports lounge with pool table and
television, as well as a collaborative workspace with
conference room.
Ideally situated with direct access to two major highways
and just minutes from the future REM and train station.
Square Bellevue offers unmatched connectivity for commuters
and urban explorers alike. Whether you're seeking a serene
retreat or an entertainer's dream, this is elevated living
at its finest.
*Indoor parking available ($) with possibility of
installing electric charging stations ($)
*Public outdoor stations for electric cars ($)
*Storage space (locker) available ($)
*24-hour camera surveillance system and secure access (chip
and intercom)
*Pets permitted (subject to conditions)
Photos and images for reference purposes only. Prices and
information listed on the Centris platforms are supplied by
the developer. All plan, prices and condo fees (estimated)
are subject to change without notice. Refer to the latest
updates by contacting the developer's sales office to
validate all information. The occupancy date is
approximative and is subject to change with regards to the
construction advancement. In the case of disparities, the
price list and all other information supplied at the
developer's sales
Inclusions :
Exclusions : N/A
| Liveable | 1282 PC |
|---|---|
| Total Rooms | 5 |
| Bedrooms | 2 |
| Bathrooms | 2 |
| Powder Rooms | 0 |
| Year of construction | N/A |
| Type | Apartment |
|---|
| Co-ownership fees | $ 1 / year |
|---|---|
| Municipal Taxes | $ 0 / year |
| School taxes | $ 0 / year |
| lot assessment | $ 0 |
| building assessment | $ 0 |
| total assessment | $ 0 |
Room Details
| Room | Dimensions | Level | Flooring |
|---|---|---|---|
| Living room | 11.6 x 11.2 P | Ground Floor | |
| Kitchen | 11.3 x 7.10 P | Ground Floor | |
| Dining room | 11.3 x 9.4 P | Ground Floor | |
| Bathroom | 7.3 x 6.10 P | Ground Floor | |
| Other | 10.10 x 5.7 P | Ground Floor | |
| Bathroom | 10.5 x 8.5 P | 2nd Floor | |
| Primary bedroom | 11.3 x 12.0 P | 2nd Floor | |
| Bedroom | 10.11 x 9.4 P | 2nd Floor | |
| Other | 7.3 x 4.11 P | 2nd Floor |
Charateristics
| Sewage system | Municipal sewer |
|---|---|
| Water supply | Municipality |
| Zoning | Residential |

