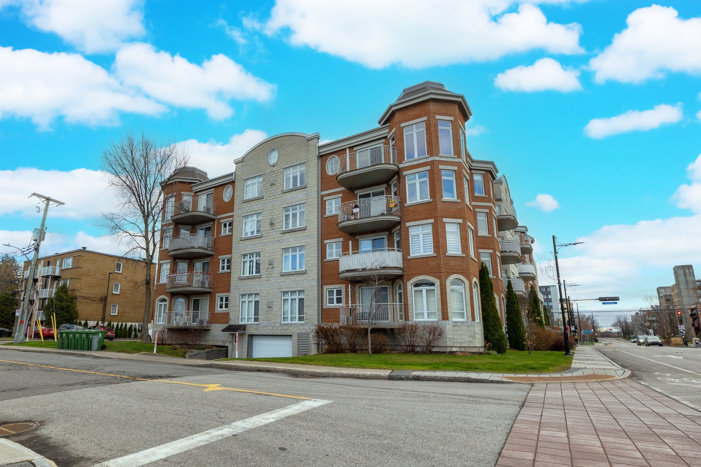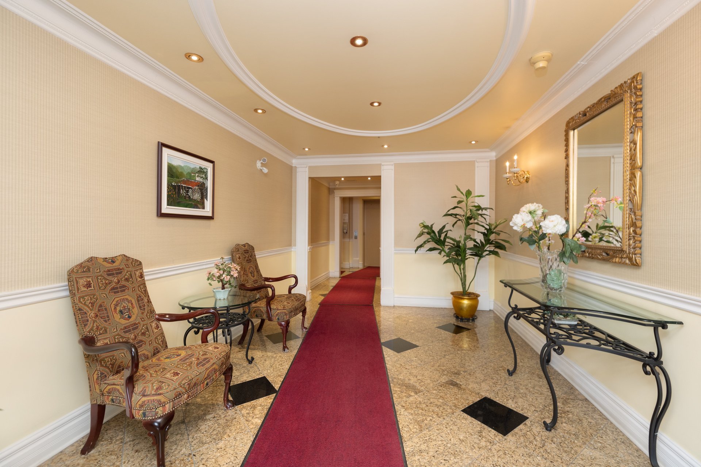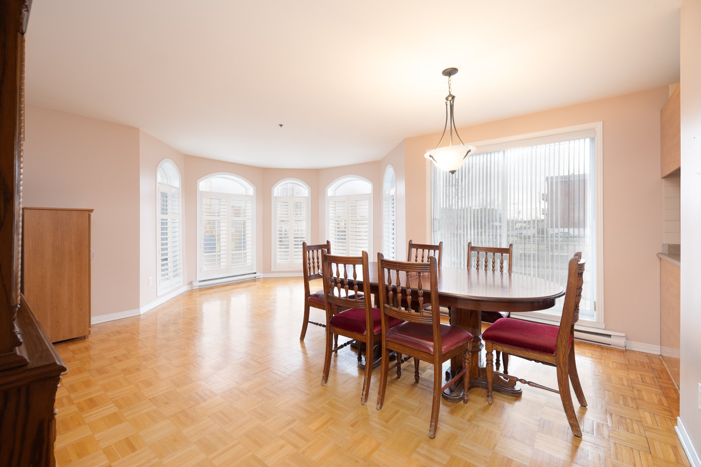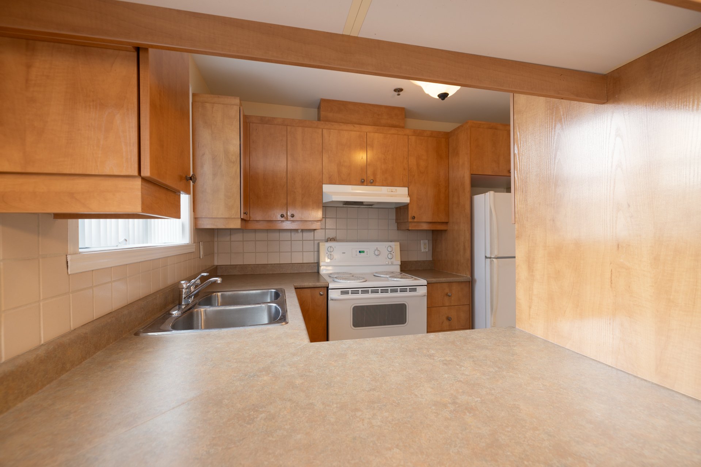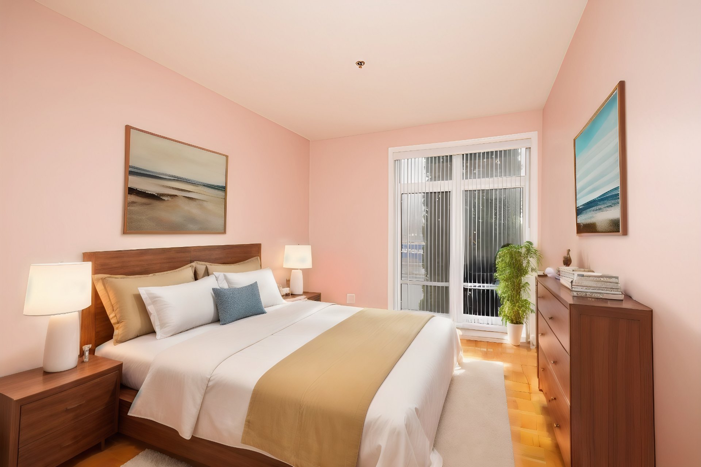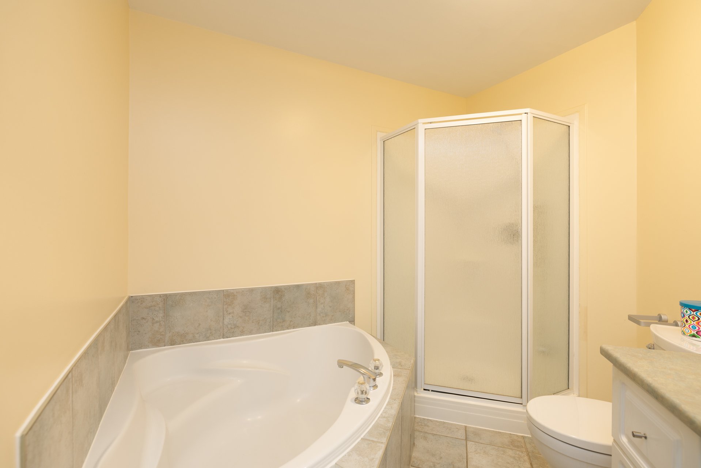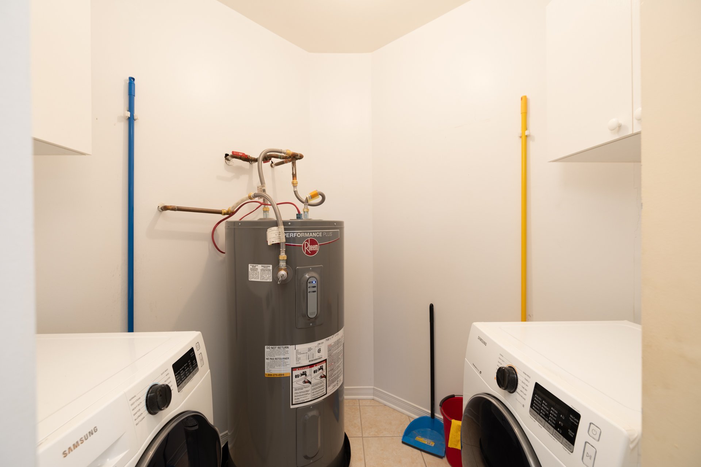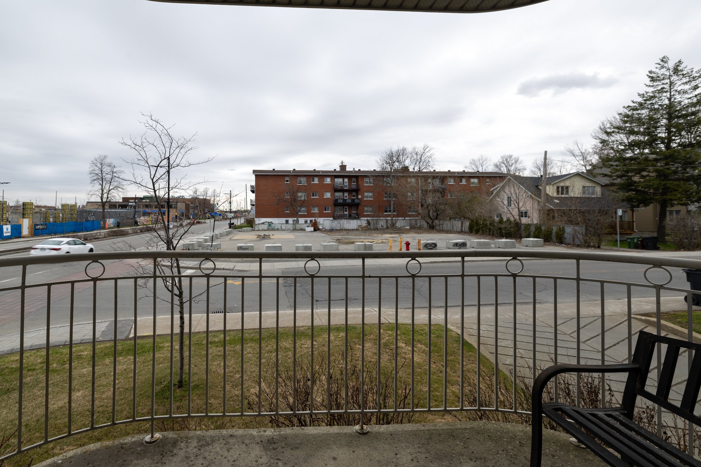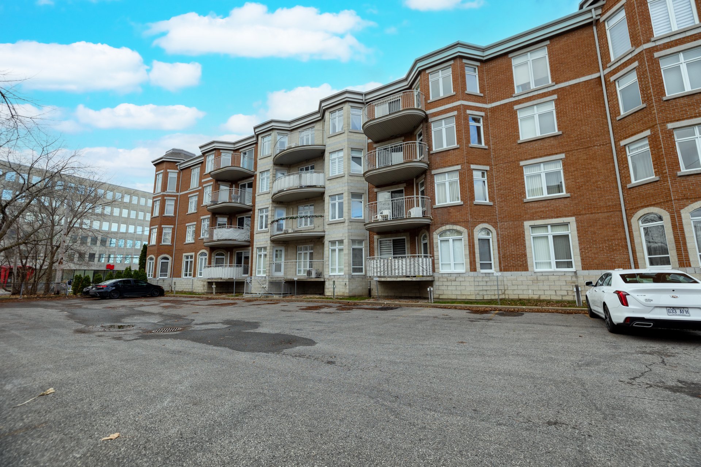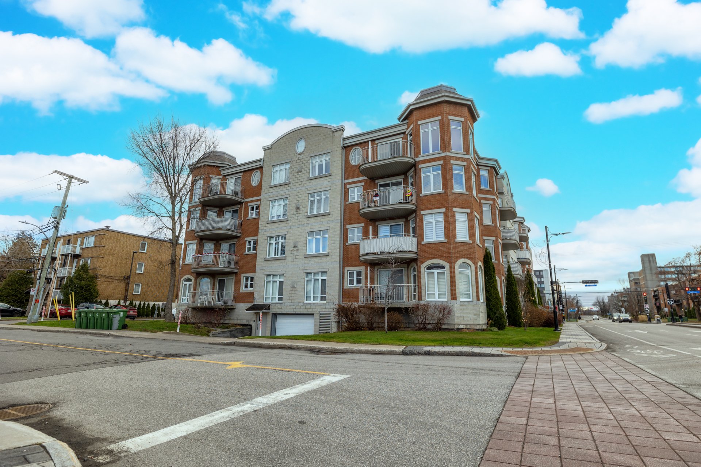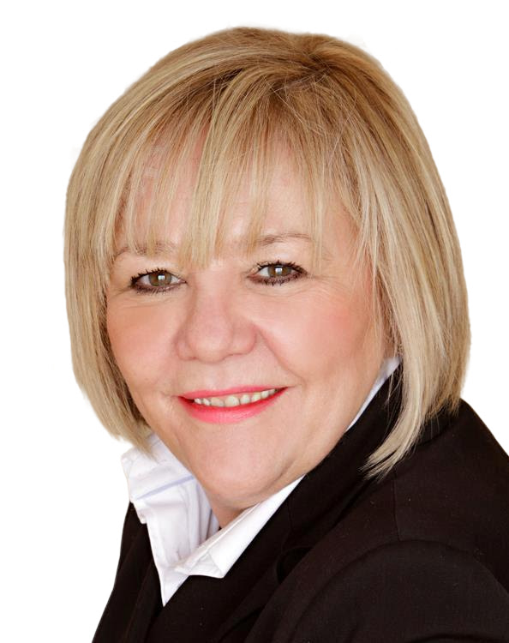- 2 Bedrooms
- 1 Bathrooms
- Calculators
- 91 walkscore
Description
Faubourg Dorval luminous, spacious 2 bedroom condo , with open concept living and dinning area. Located in the sought after Dorval south neighbourhood. 12-15 minutes from downtown, minutes away from the airport and walking distance to shopping, bus ,train and the lakeshore. Indoor parking and storage.
Built in 2002 by Belcourt.
Approximately 946 square feet of living space.
Elegant main lobby with elevator.
Large master bedroom with walk in closet.
Spacious bathroom with separate shower.
Located at the front of the building with Patio doors to
the balcony.
All windows and patio door are presently being changed.
High quality window shutters.
Wall mounted AC.
Secure building with visitor parking.
Inclusions : Window shutters
Exclusions : N/A
| Liveable | 87.9 MC |
|---|---|
| Total Rooms | 6 |
| Bedrooms | 2 |
| Bathrooms | 1 |
| Powder Rooms | 0 |
| Year of construction | 2002 |
| Type | Apartment |
|---|---|
| Style | Detached |
| Lot Size | 63.92 MC |
| Co-ownership fees | $ 3528 / year |
|---|---|
| Municipal Taxes (2024) | $ 1673 / year |
| School taxes (2024) | $ 1 / year |
| lot assessment | $ 34500 |
| building assessment | $ 367200 |
| total assessment | $ 401700 |
Room Details
| Room | Dimensions | Level | Flooring |
|---|---|---|---|
| Hallway | 6.1 x 3.7 P | Ground Floor | Ceramic tiles |
| Living room | 17.6 x 11.9 P | Ground Floor | Parquetry |
| Dinette | 14.1 x 8.5 P | Ground Floor | Parquetry |
| Kitchen | 9.8 x 8.2 P | Ground Floor | Ceramic tiles |
| Laundry room | 8.0 x 5.8 P | Ground Floor | Ceramic tiles |
| Primary bedroom | 15.0 x 10.6 P | Ground Floor | Parquetry |
| Walk-in closet | 7.9 x 3.9 P | Ground Floor | Parquetry |
| Bedroom | 12.0 x 8.10 P | Ground Floor | Parquetry |
| Bathroom | 13.9 x 8.11 P | Ground Floor | Ceramic tiles |
Charateristics
| Cupboard | Melamine |
|---|---|
| Water supply | Municipality |
| Heating energy | Electricity |
| Equipment available | Entry phone, Electric garage door, Wall-mounted air conditioning |
| Easy access | Elevator |
| Garage | Heated |
| Proximity | Highway, Golf, Park - green area, Elementary school, High school, Public transport, Bicycle path, Daycare centre |
| Bathroom / Washroom | Seperate shower |
| Parking | Garage |
| Sewage system | Municipal sewer |
| Window type | Crank handle |
| Topography | Flat |
| Zoning | Residential |
| Cadastre - Parking (included in the price) | Garage |
| Available services | Visitor parking, Indoor storage space |
| Restrictions/Permissions | Pets allowed with conditions |


