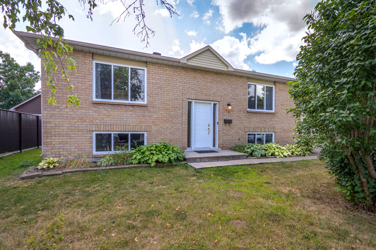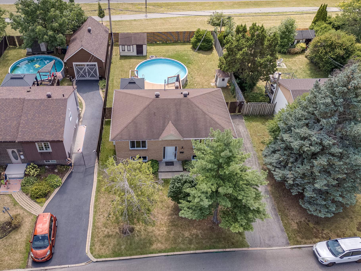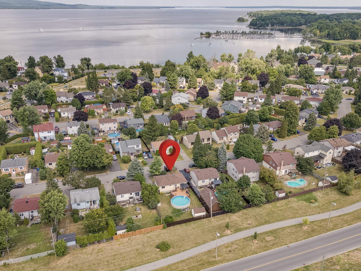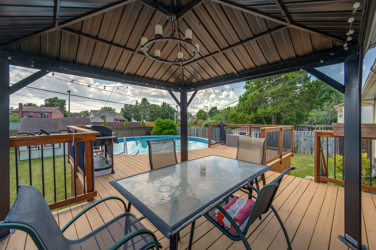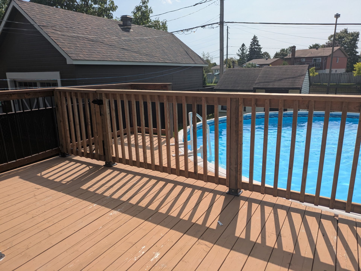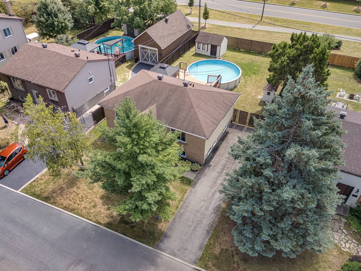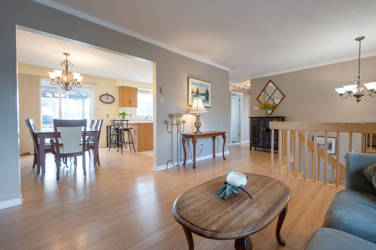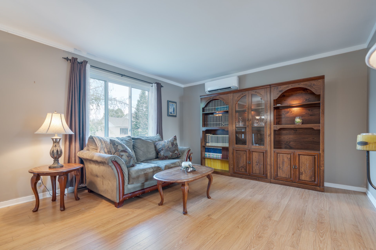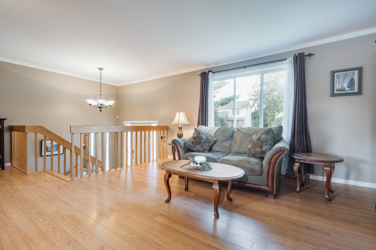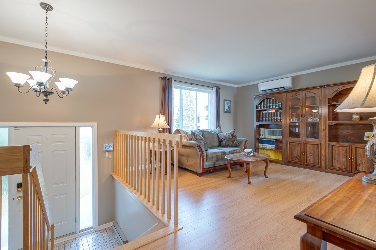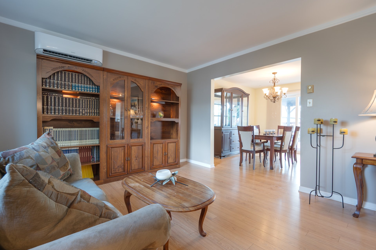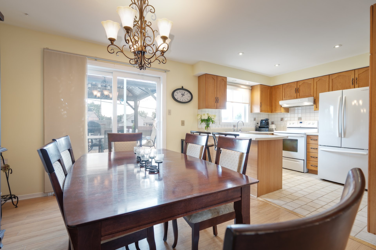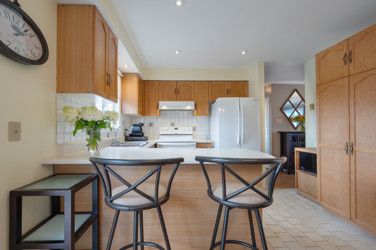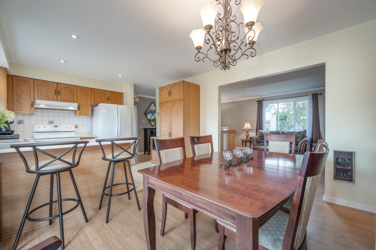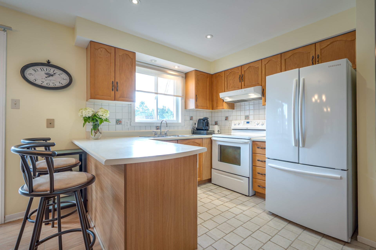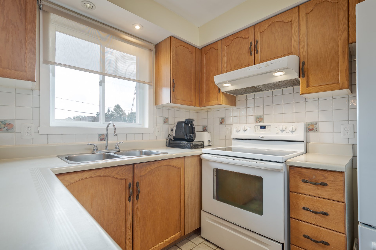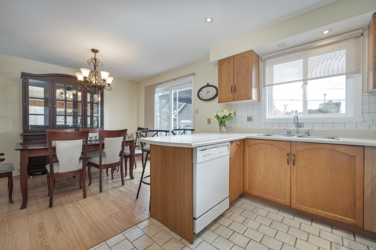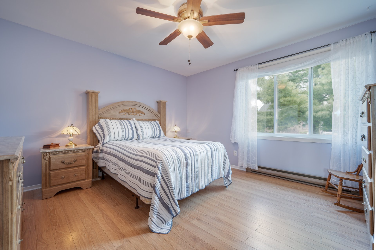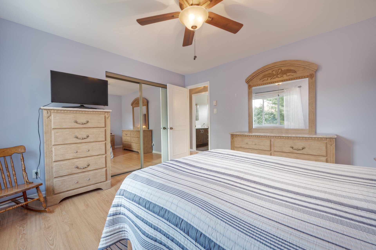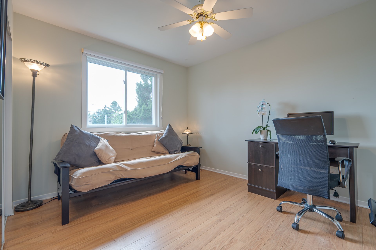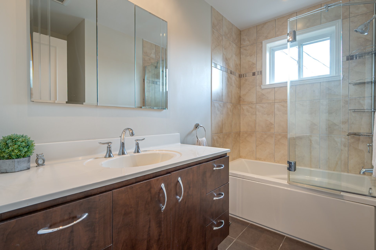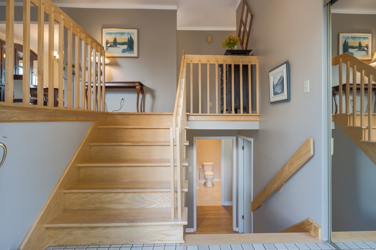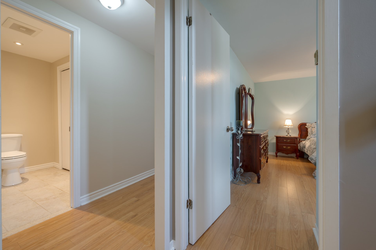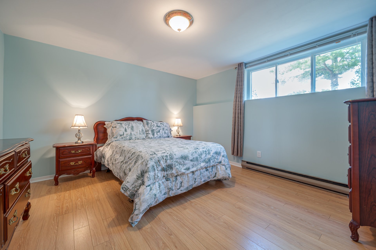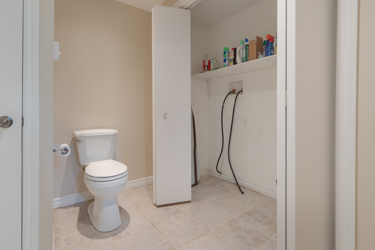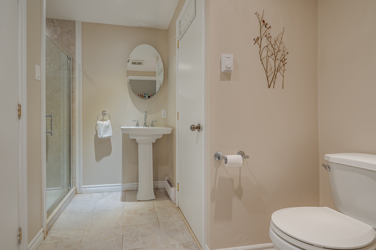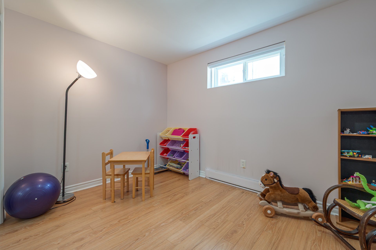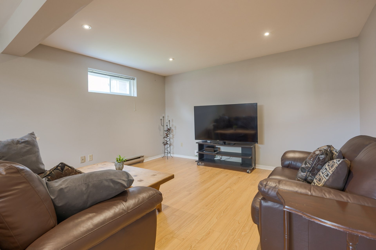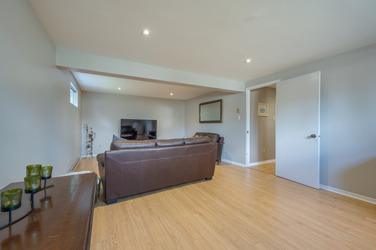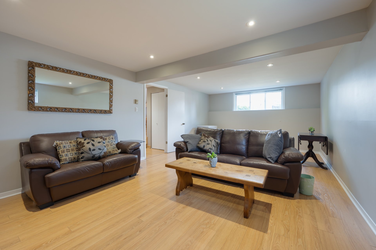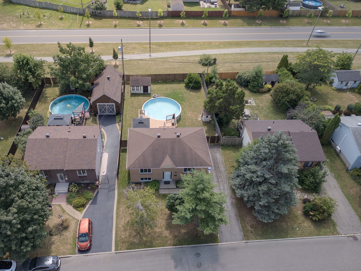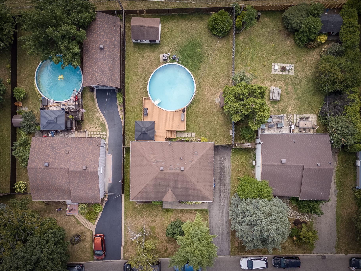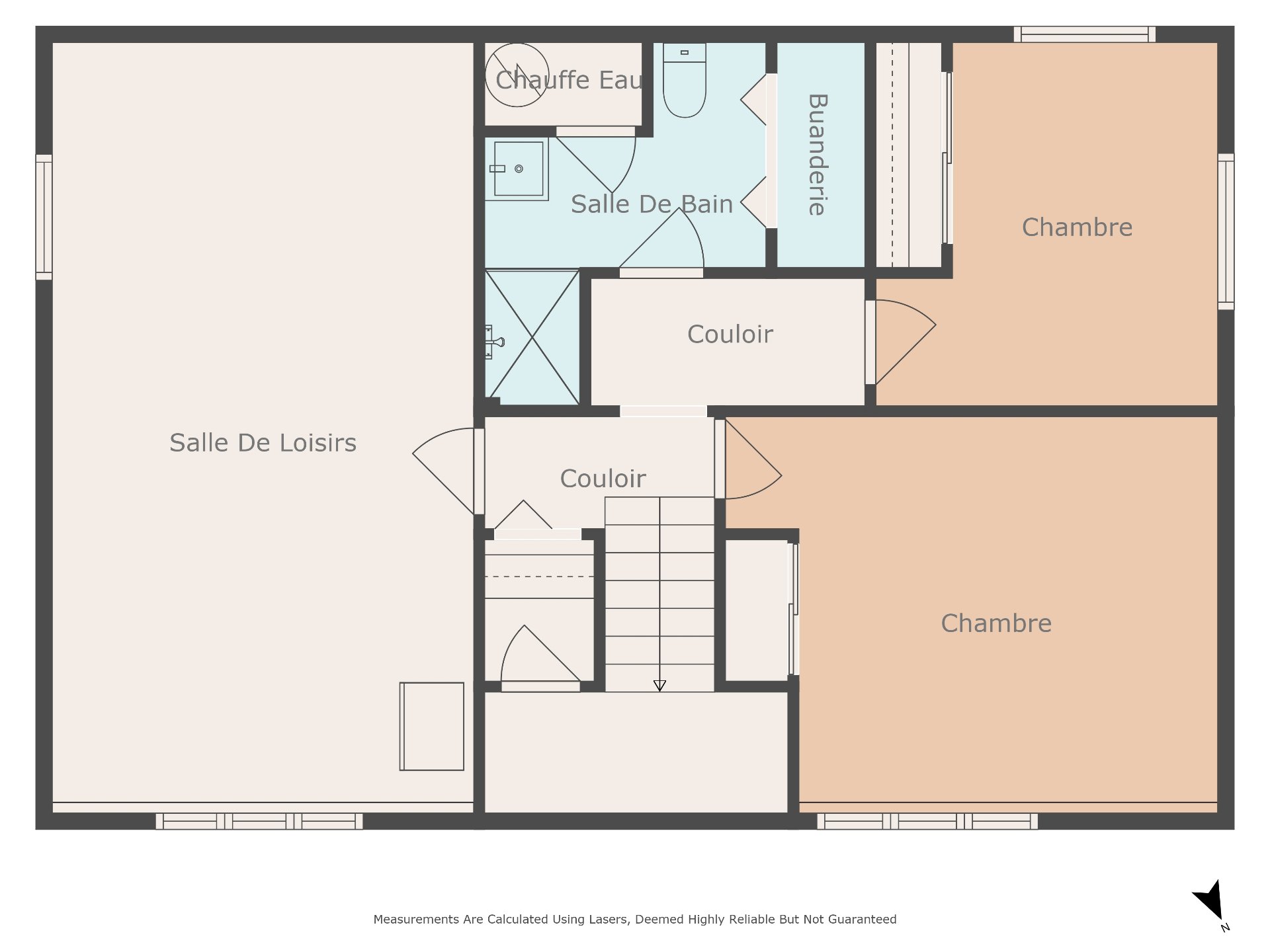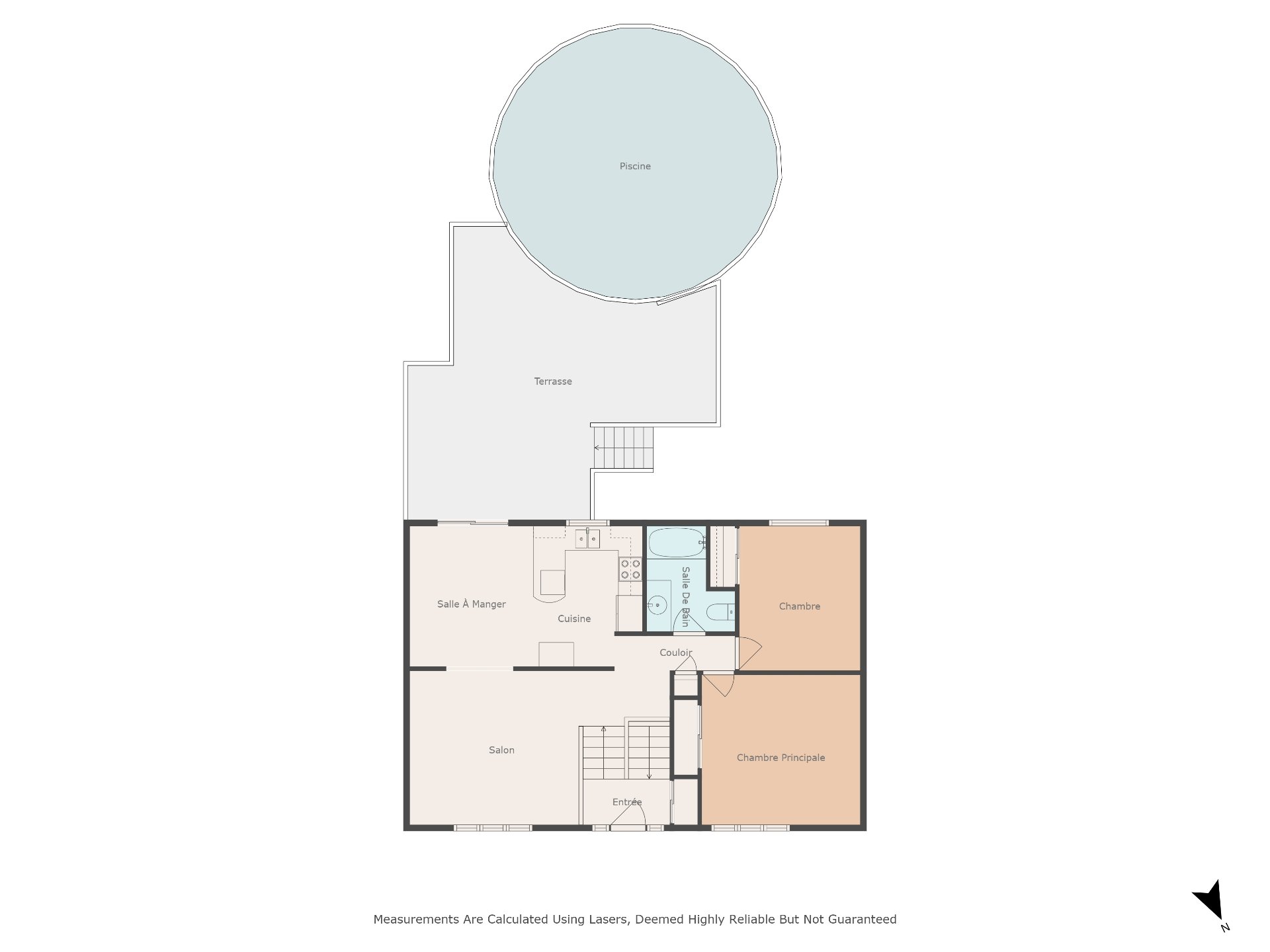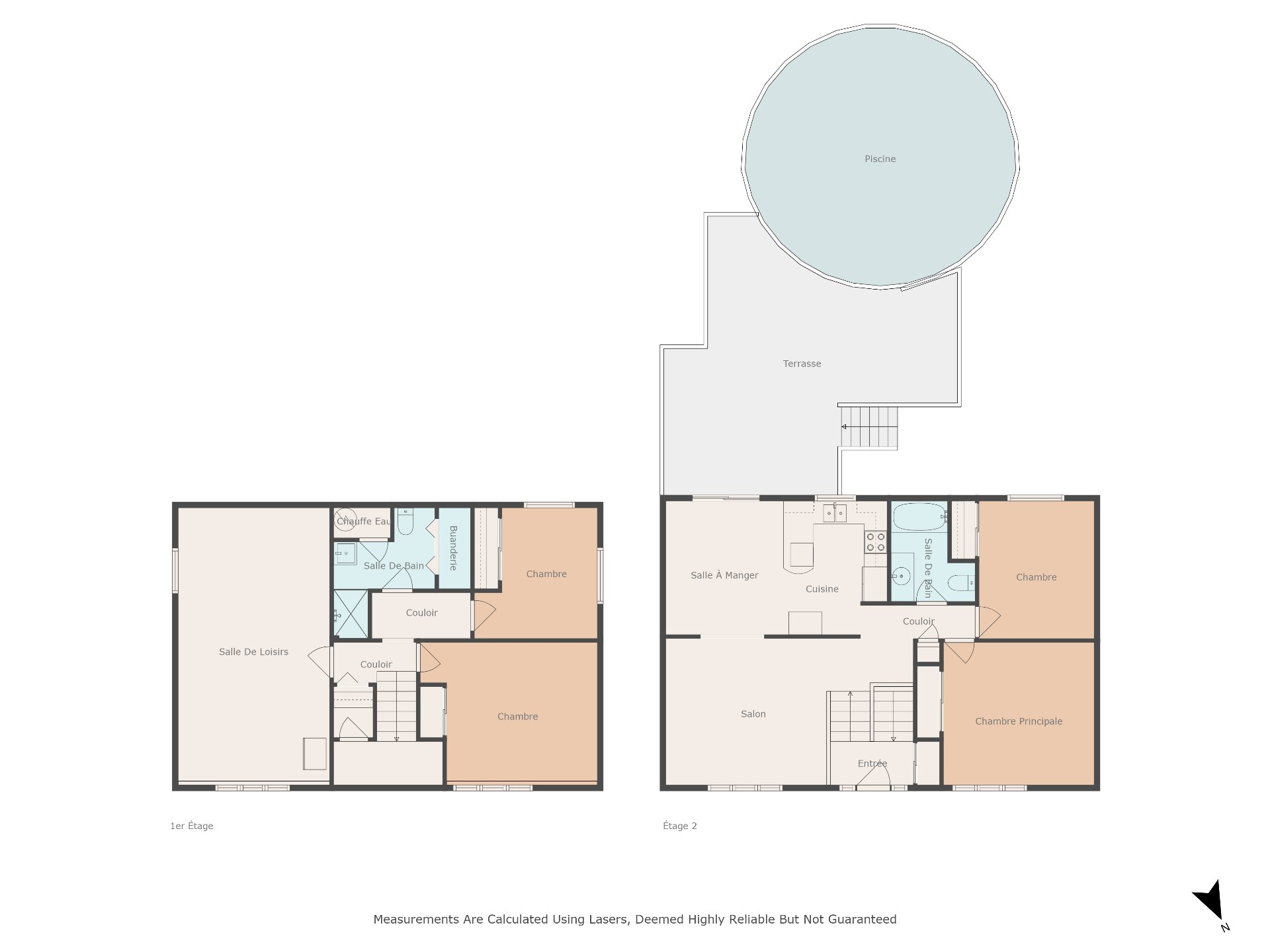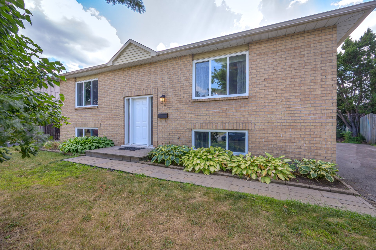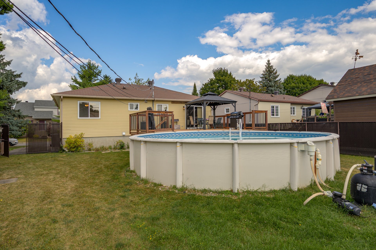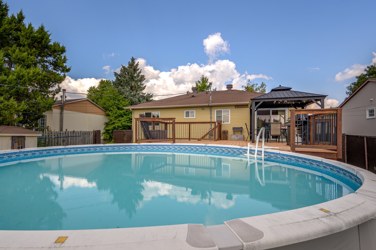- 4 Bedrooms
- 2 Bathrooms
- Calculators
- 22 walkscore
Description
If you're looking for affordable living in Vaudreuil-Dorion, this home is for you. Built in 1986, this home has been well maintained over the years. Excellent location. The private fenced backyard is a nature lover's paradise, with deck, shed, children's playhouse and above ground pool. Features: 2+ 2 bedrooms, kitchen, dining room, living room, 2 bathrooms, laundry room and finished basement. This home is situated in the popular area of Village-sur-le-Lac which offers easy access to highway 40. Close to shopping, walking paths, parks, public transportation and more. Pool fence on the deck has been installed.
This home is situated in the popular area of Village
Sur-le-Lac. You will visit a neat and tidy bungalow which
is sitting on a 6,839 square foot lot. It's been been well
maintained over the years.
The comfortable layout offers a spacious home that's
perfect for entertaining. It features a living room,
kitchen, dining room, and a finished basement with family
room that's perfect for movie nights with the family.
If you love to cook, this home has a kitchen that will meet
all your needs. It offers lots of counter space and
cupboards. The dining area has plenty of room for a table
to entertain family and friends.
You can sit comfortably in the living room that is adjacent
to the dining room.
This home has 2 bedrooms on the main floor with a family
bathroom.
The finished basement offers even more space, with a family
room, 2 bedrooms and a bathroom/laundry. Whether you need
extra space for guests, a home office, or just a place to
relax, this basement has everything you need.
The private backyard is a nature lover's paradise, with an
above ground pool. It's bathed with sunshine. Enjoy the
country lifestyle with all the amenities you need just a
short drive away.
There is public transportation on Avenue Saint-Charles to
Vaudreuil-Dorion train station.
Vaudreuil-Dorion is a great location for families of all
ages. Easy access to parks and green spaces, bicycle
paths, schools, Community Center, Recreation Center,
daycares, shopping (Costco), restaurants and highway 40.
A new certificate of location has been ordered and should
be ready mid September.
Features:
House is hooked up to municipal water and sewers
Electric baseboard heating
Wall mounted air conditioner
Hydro estimate: $2850/year
Hot water tank is rented: $36.77 every 2 months
Alarm Service: $59.86/month
Pool fence on the deck has been installed.
This sale is made without legal warranty, at the buyer's
risk and peril.
Inclusions : Stove, fridge, dishwasher, light fixtures, window coverings, above ground pool and accessories, shed and children's playhouse.
Exclusions : Hot water tank is leased. Buyer to take over the service contract for the alarm system $59.86/month
| Liveable | N/A |
|---|---|
| Total Rooms | 13 |
| Bedrooms | 4 |
| Bathrooms | 2 |
| Powder Rooms | 0 |
| Year of construction | 1986 |
| Type | Bungalow |
|---|---|
| Style | Detached |
| Dimensions | 7.95x11.6 M |
| Lot Size | 635.6 MC |
| Energy cost | $ 2850 / year |
|---|---|
| Municipal Taxes (2025) | $ 2642 / year |
| School taxes (2025) | $ 299 / year |
| lot assessment | $ 272300 |
| building assessment | $ 213700 |
| total assessment | $ 486000 |
Room Details
| Room | Dimensions | Level | Flooring |
|---|---|---|---|
| Other | 7.1 x 3.9 M | Ground Floor | Ceramic tiles |
| Living room | 21.3 x 12.7 M | Ground Floor | Floating floor |
| Dining room | 10.1 x 11.6 M | Ground Floor | Floating floor |
| Kitchen | 8.11 x 11.6 M | Ground Floor | Ceramic tiles |
| Primary bedroom | 12.11 x 12.3 M | Ground Floor | Floating floor |
| Bedroom | 9.11 x 11.10 M | Ground Floor | Floating floor |
| Bathroom | 7.3 x 8.7 M | Ground Floor | Ceramic tiles |
| Hallway | 8.6 x 3.11 M | Basement | Floating floor |
| Family room | 13.0 x 23.5 M | Basement | Floating floor |
| Bedroom | 12.11 x 11.11 M | Basement | Floating floor |
| Bedroom | 8.2 x 11.3 M | Basement | Floating floor |
| Laundry room | 2.9 x 6.11 M | Basement | Concrete |
| Bathroom | 8.8 x 4.2 M | Basement | Ceramic tiles |
| Other | 2.7 x 4.10 M | Basement | Concrete |
Charateristics
| Basement | 6 feet and over, Finished basement |
|---|---|
| Pool | Above-ground, Heated |
| Equipment available | Alarm system, Wall-mounted air conditioning |
| Driveway | Asphalt |
| Roofing | Asphalt shingles |
| Proximity | Bicycle path, Daycare centre, Elementary school, High school, Highway, Park - green area, Public transport |
| Heating system | Electric baseboard units |
| Heating energy | Electricity |
| Landscaping | Fenced |
| Topography | Flat |
| Sewage system | Municipal sewer |
| Water supply | Municipality |
| Parking | Outdoor |
| Foundation | Poured concrete |
| Zoning | Residential |

