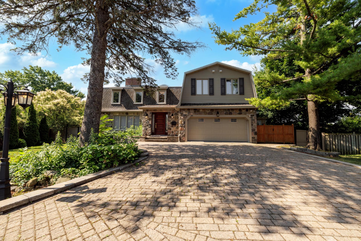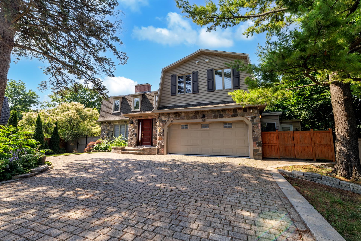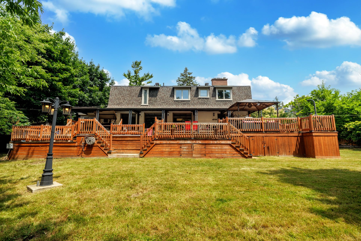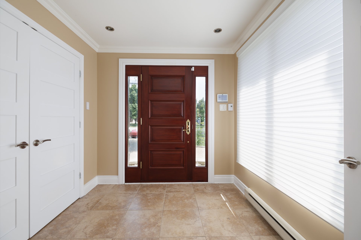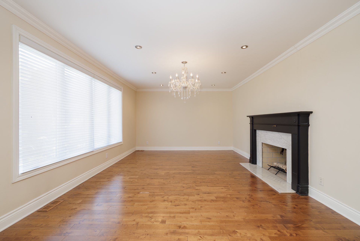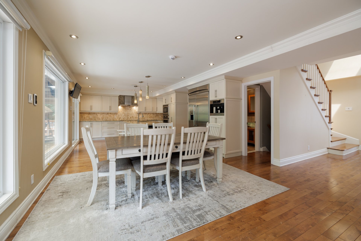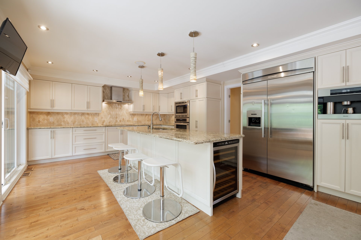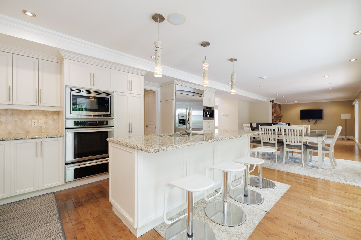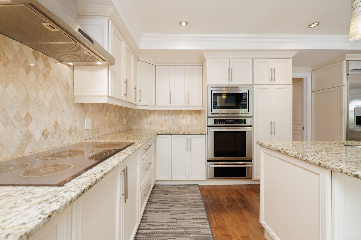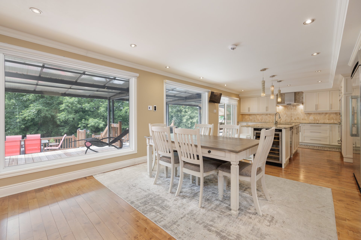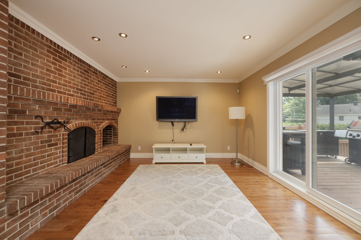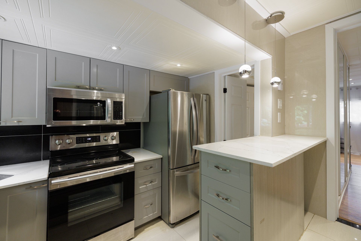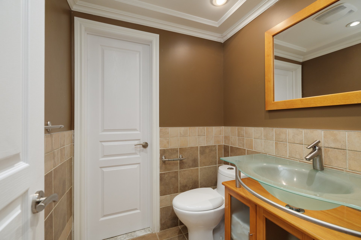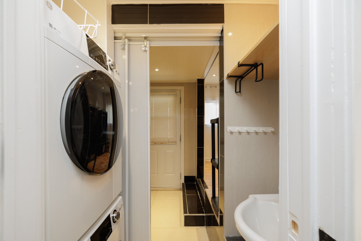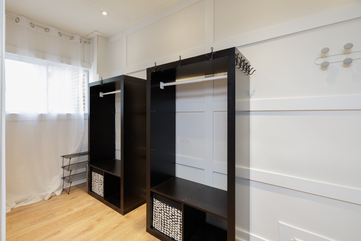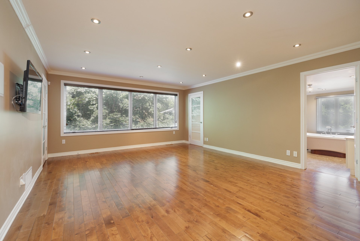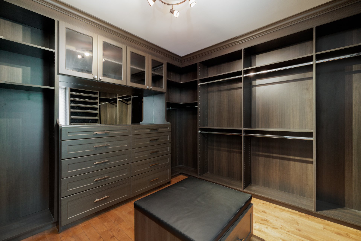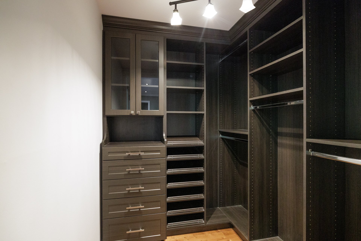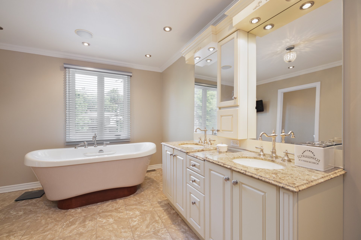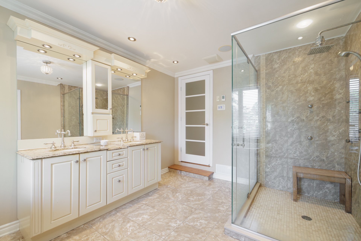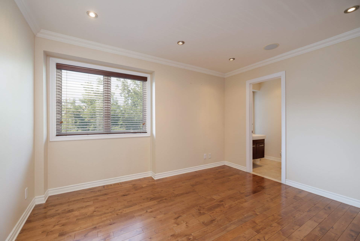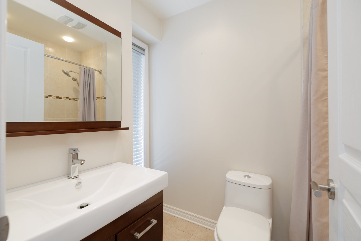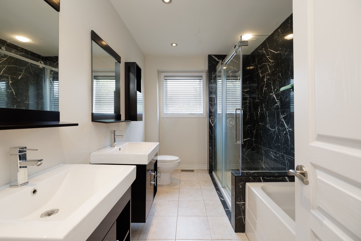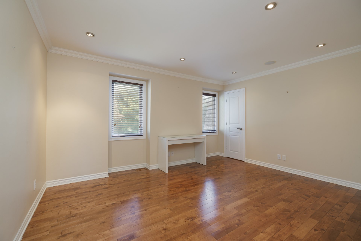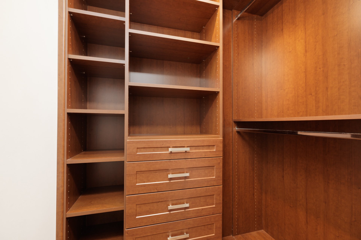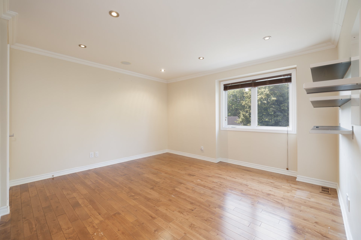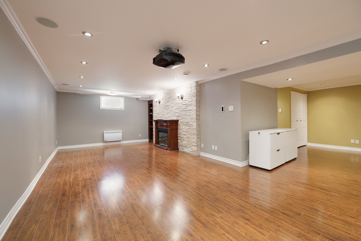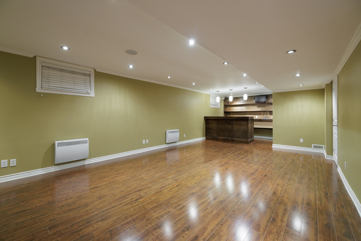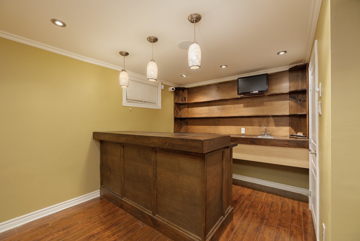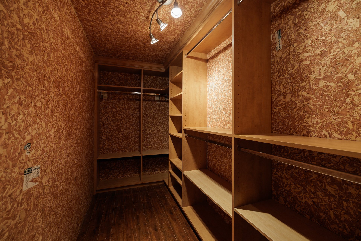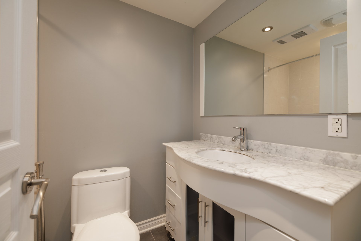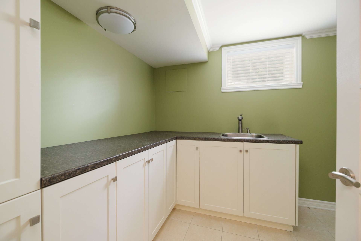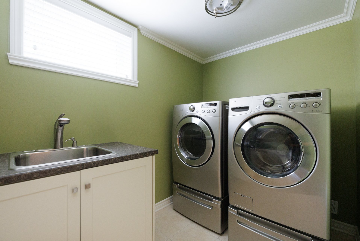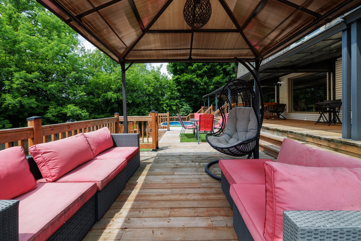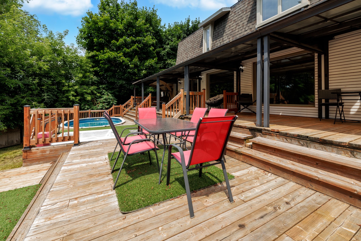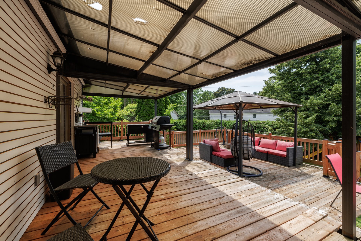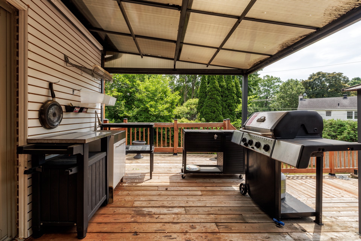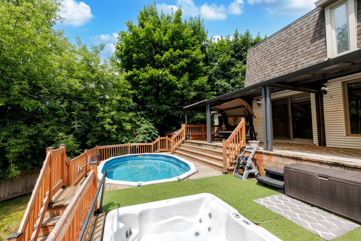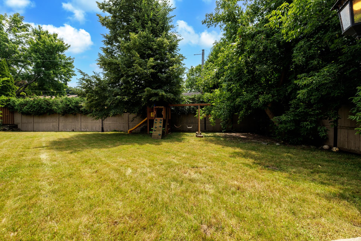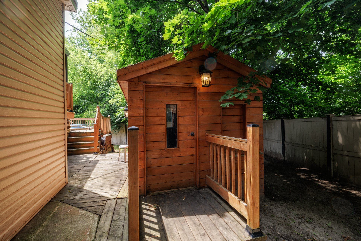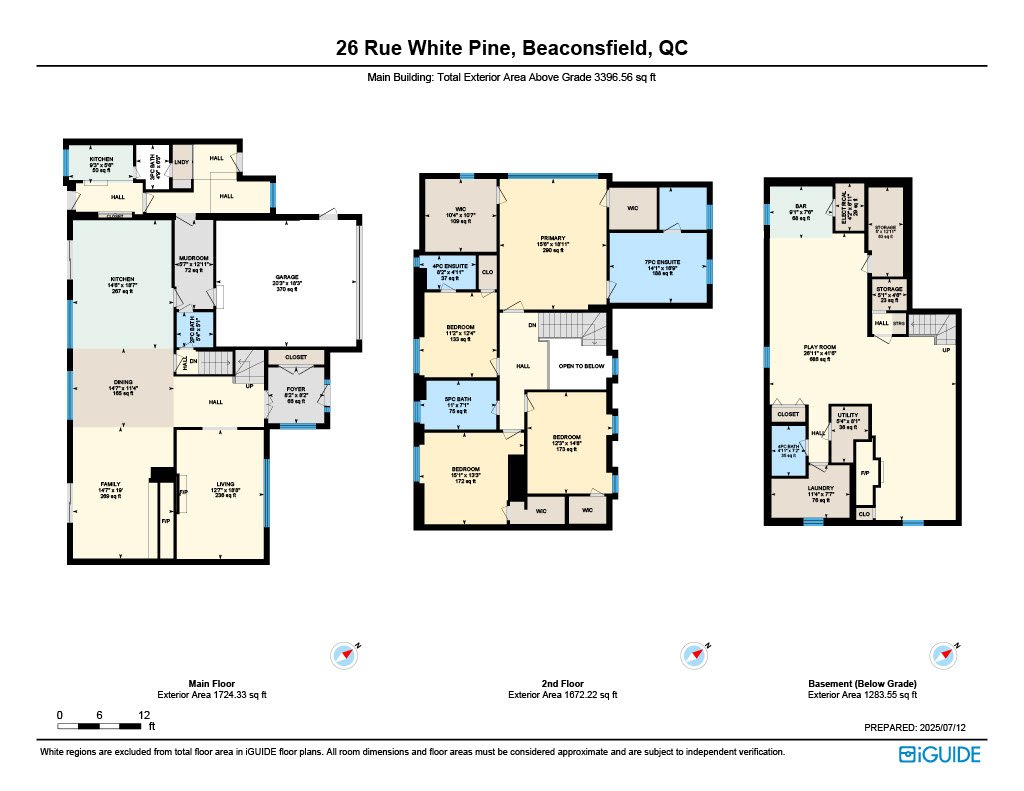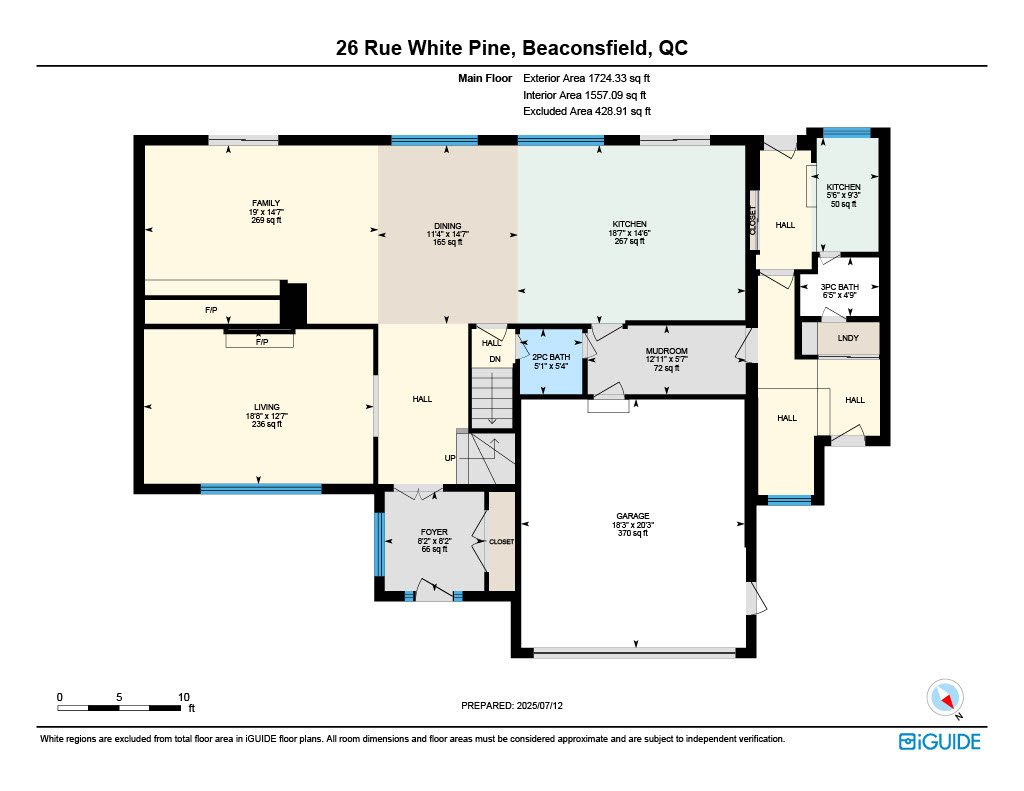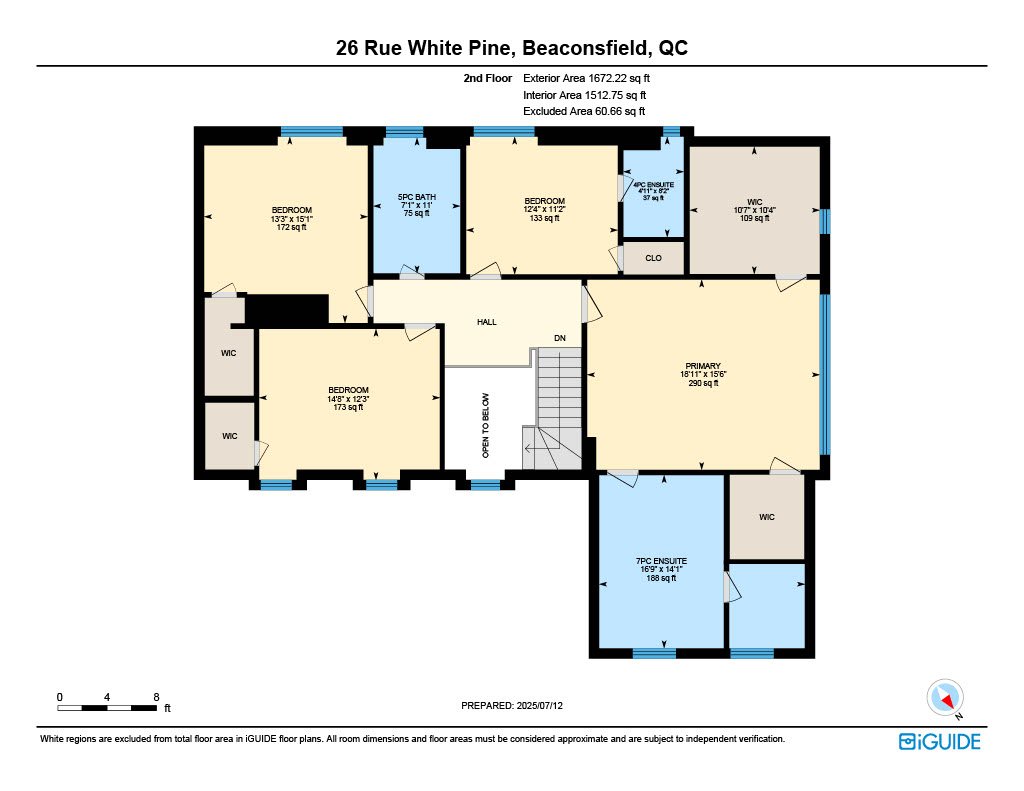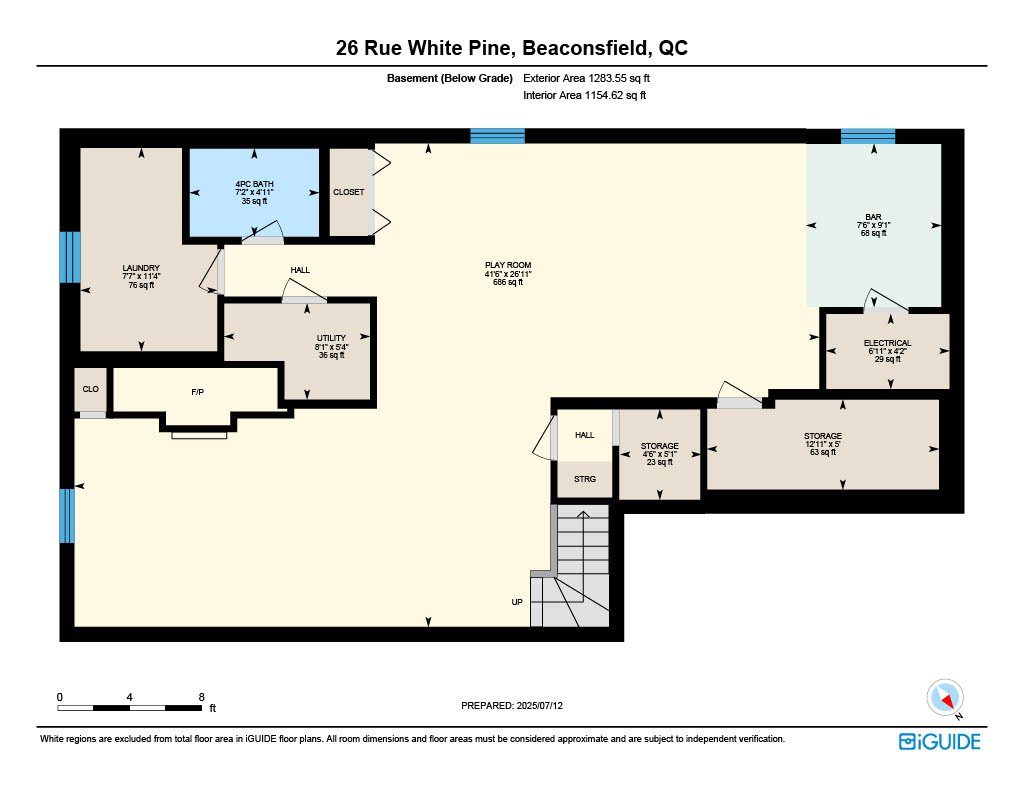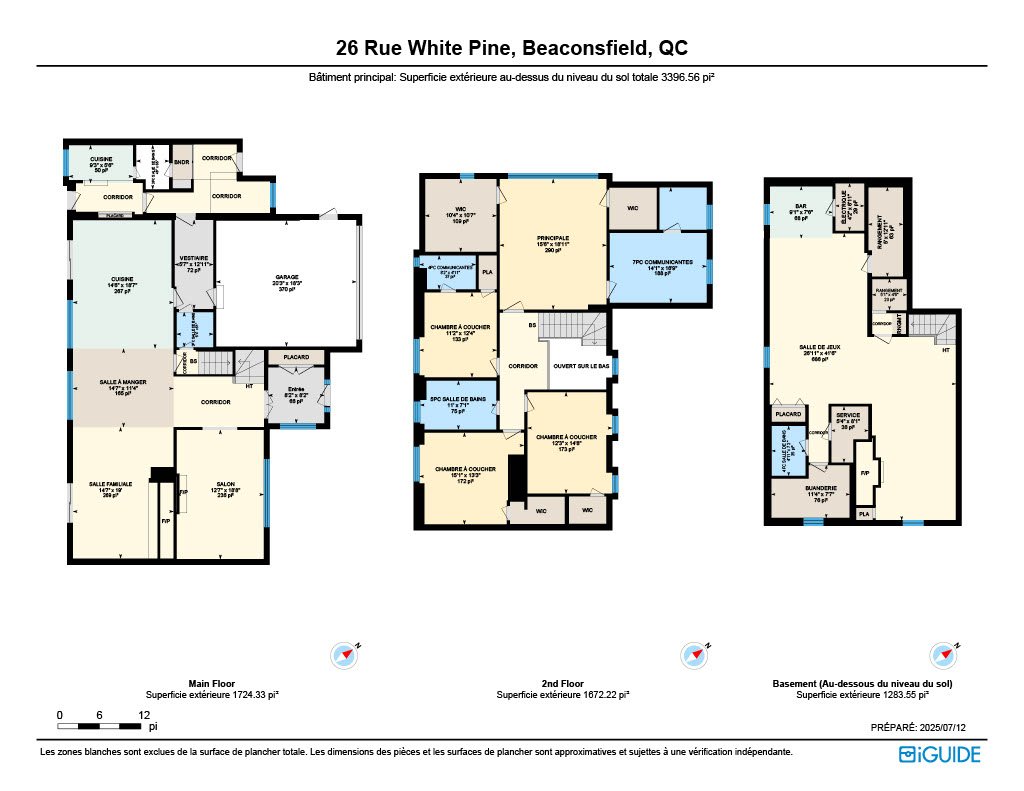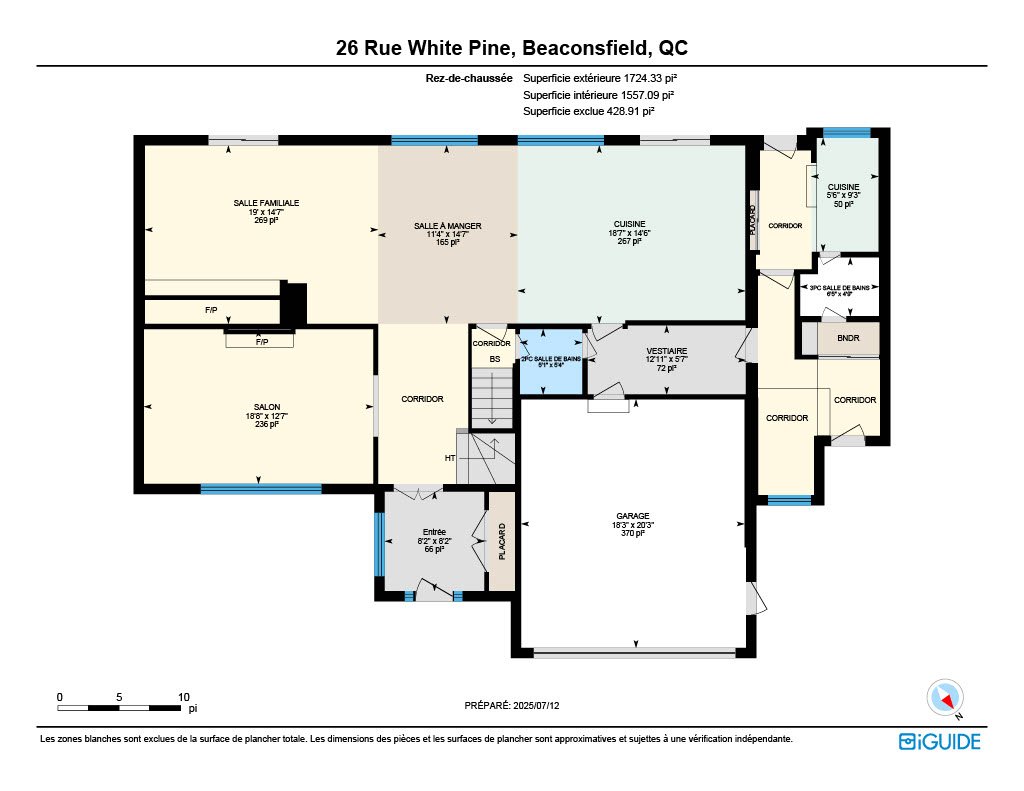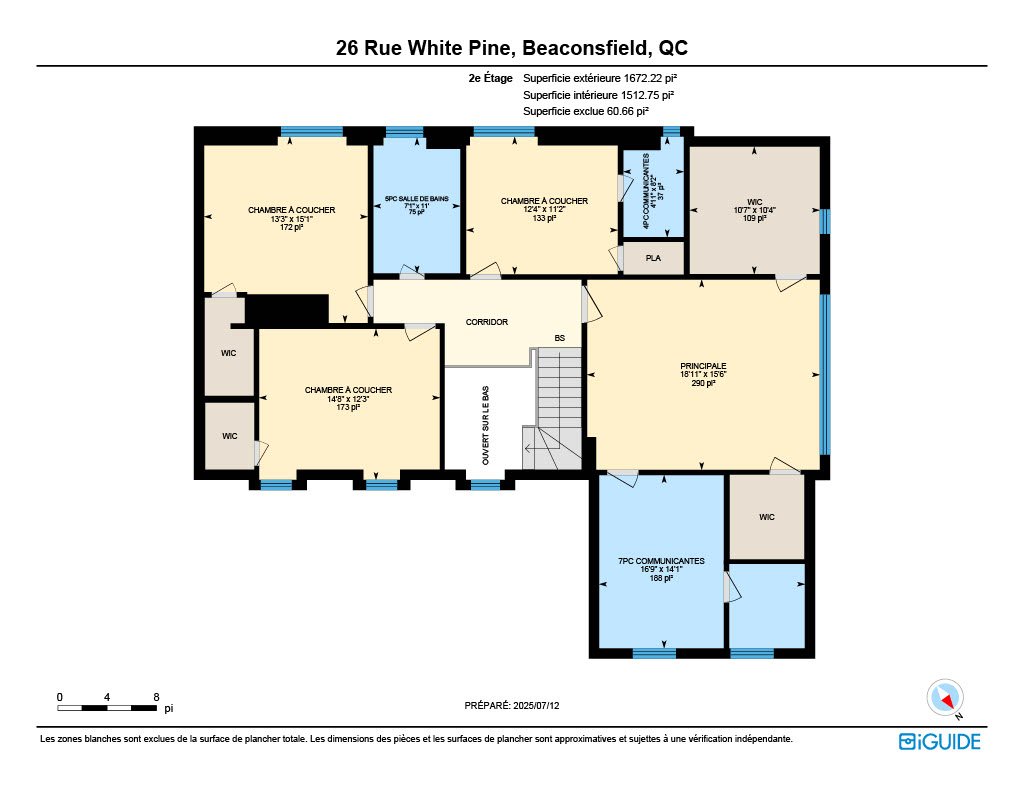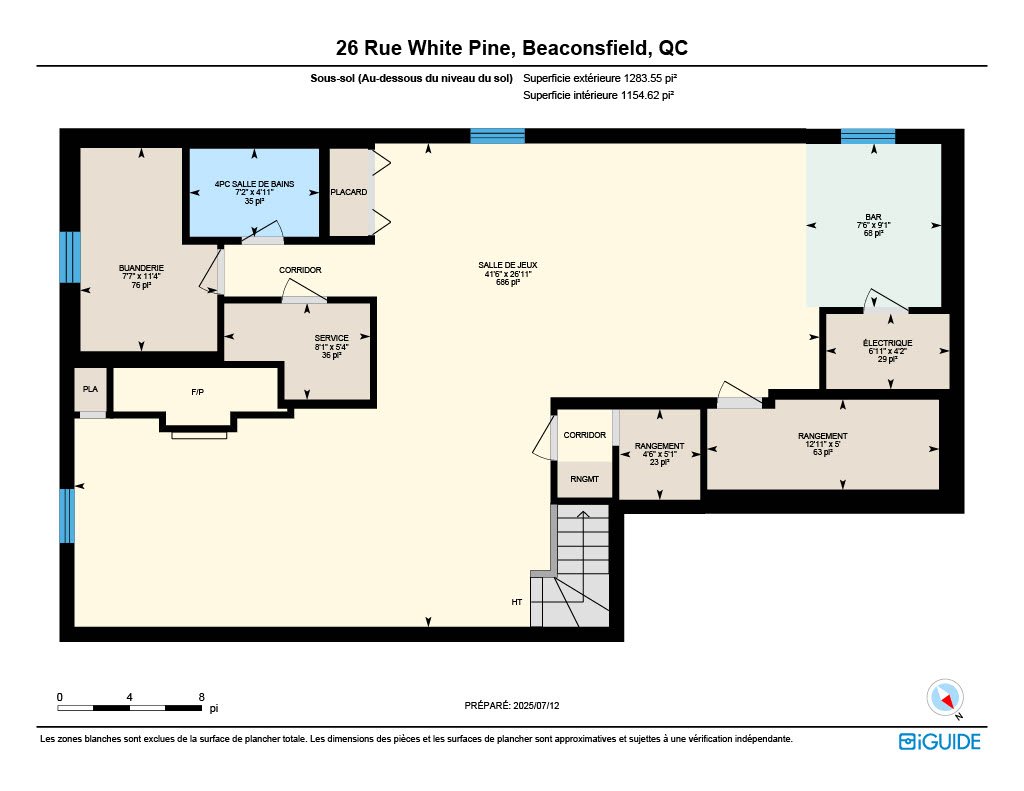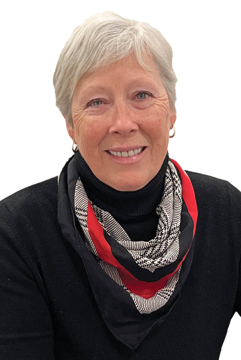- 4 Bedrooms
- 5 Bathrooms
- Video tour
- Calculators
- walkscore
Description
Exceptional home! Spacious, updated, a gourmet kitchen that will delight any chef. The Prep kitchen is conveniently located next to the main kitchen with access to the backyard for easy entertaining. Located on one of the sought after streets in Beaconsfield South, this stunning home home offers 4 good size bedrooms with 5 bathrooms and finished basement. Close proximity to Recreational Center, schools, the lake, yacht club and parks.
Inclusions : All light Fixtures, Thermador Fridge, Miele Coffee station, Urbania wine fridge, Thermador oven and stove top, microwave, Bosch dishwasher, frige and stove in Prep kitchen, 2 hot water tanks, window treatments, alarm hardware, theater projector and screen, outdoor play center. Above ground salt water pool and accessories, Spa, Garage door opener and One (1) remote, TV mount in kitchen and principal bedroom.
Exclusions : washer and dryer on main floor
| Liveable | 3200 PC |
|---|---|
| Total Rooms | 15 |
| Bedrooms | 4 |
| Bathrooms | 5 |
| Powder Rooms | 1 |
| Year of construction | 1969 |
| Type | Two or more storey |
|---|---|
| Style | Detached |
| Dimensions | 50x42 P |
| Lot Size | 12747 PC |
| Municipal Taxes (2025) | $ 9957 / year |
|---|---|
| School taxes (2025) | $ 1159 / year |
| lot assessment | $ 777500 |
| building assessment | $ 624200 |
| total assessment | $ 1401700 |
Room Details
| Room | Dimensions | Level | Flooring |
|---|---|---|---|
| Other | 8 x 8 P | Ground Floor | Ceramic tiles |
| Dining room | 18 x 12 P | Ground Floor | Wood |
| Family room | 19 x 14 P | Ground Floor | Wood |
| Kitchen | 29 x 14 P | Ground Floor | Wood |
| Other | 9 x 9 P | Ground Floor | Tiles |
| Laundry room | 2 x 5 P | Ground Floor | Tiles |
| Other | 11 x 9 P | Ground Floor | Tiles |
| Primary bedroom | 18 x 15 P | 2nd Floor | Wood |
| Bathroom | 14 x 10 P | 2nd Floor | Ceramic tiles |
| Bedroom | 12 x 10 P | 2nd Floor | Wood |
| Bedroom | 14 x 11 P | 2nd Floor | Wood |
| Bedroom | 13 x 12 P | 2nd Floor | Wood |
| Other | 26 x 12 P | Basement | Flexible floor coverings |
| Family room | 24 x 14 P | Basement | Flexible floor coverings |
| Other | 12 x 4 P | Basement | |
| Laundry room | 11 x 7 P | Basement | Ceramic tiles |
Charateristics
| Basement | 6 feet and over, Finished basement |
|---|---|
| Pool | Above-ground |
| Bathroom / Washroom | Adjoining to primary bedroom, Seperate shower |
| Heating system | Air circulation |
| Equipment available | Alarm system, Central air conditioning, Central heat pump, Electric garage door |
| Garage | Attached, Fitted, Heated |
| Proximity | Bicycle path, Cegep, Daycare centre, Elementary school, Golf, High school, Highway, Hospital, Park - green area, Public transport |
| Driveway | Double width or more, Plain paving stone |
| Landscaping | Fenced, Land / Yard lined with hedges |
| Parking | Garage, Outdoor |
| Sewage system | Municipal sewer |
| Water supply | Municipality |
| Distinctive features | No neighbours in the back |
| Foundation | Poured concrete |
| Zoning | Residential |
| Hearth stove | Wood fireplace |

