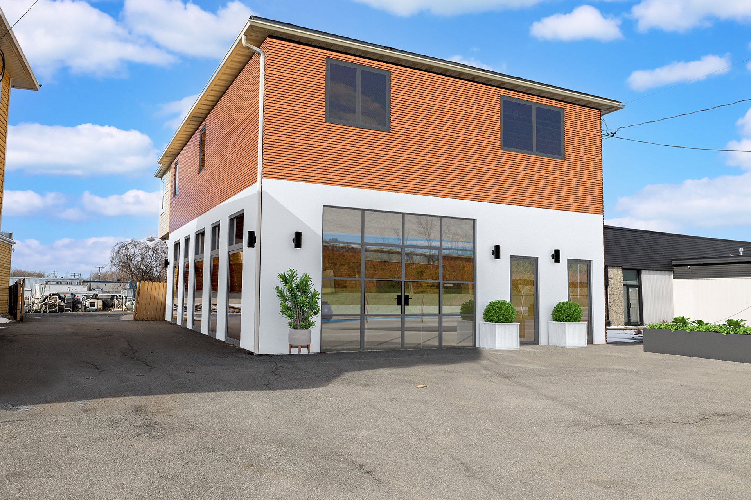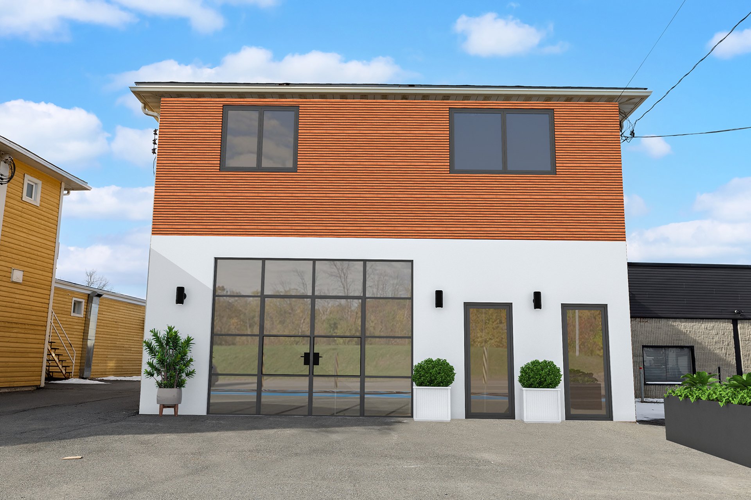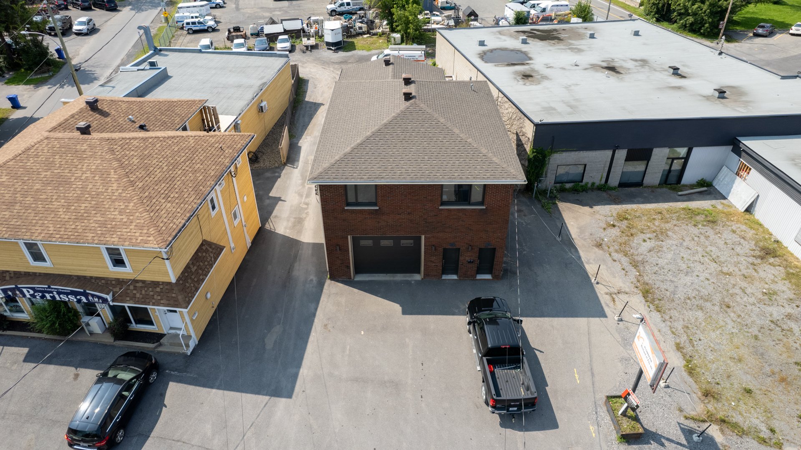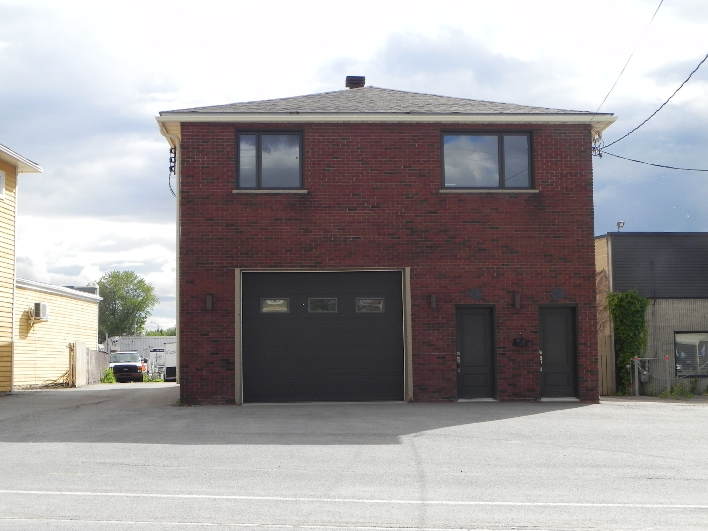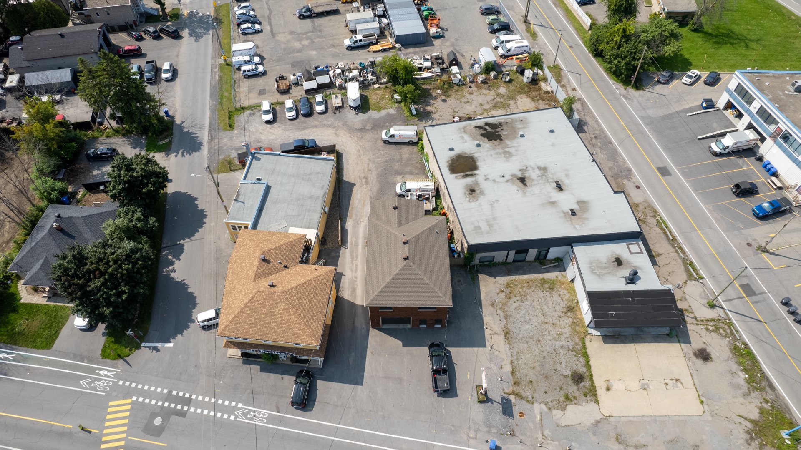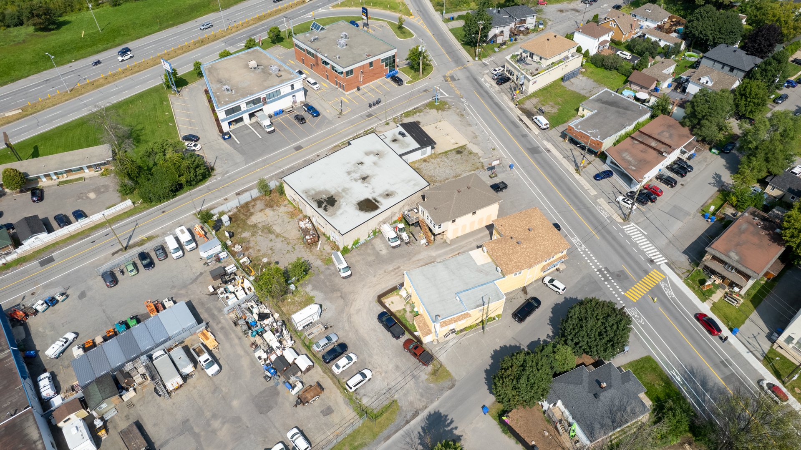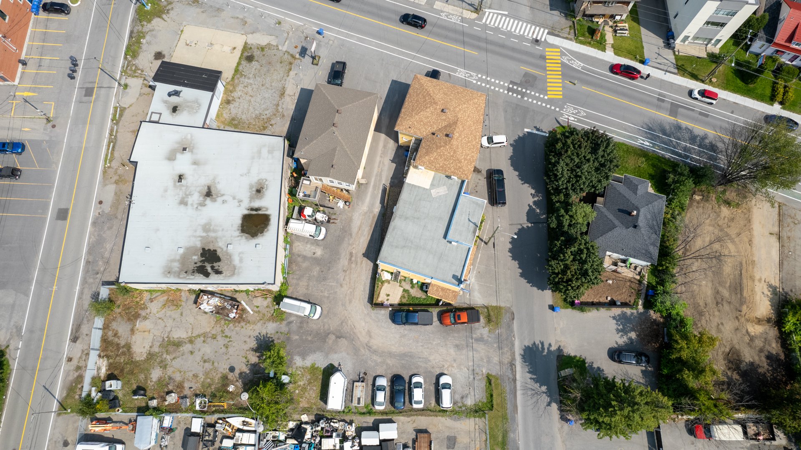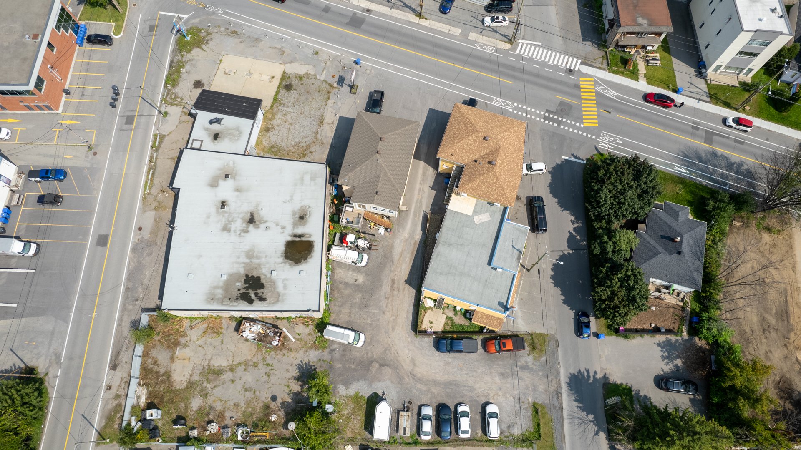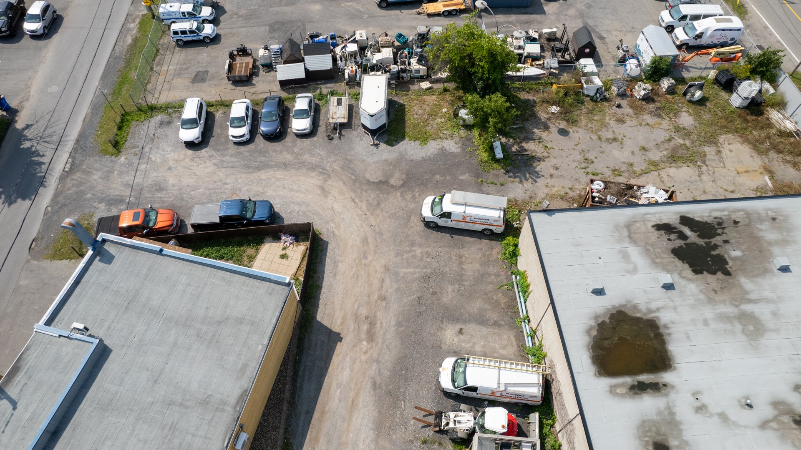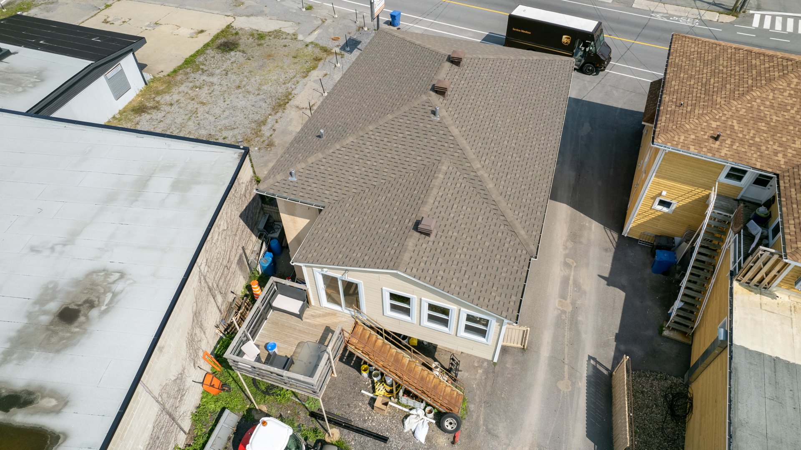- 0 Bedrooms
- 0 Bathrooms
- Calculators
- walkscore
Description
Ideal for owner occupant or a mix-use redevelopment, commercial and residential. Zoning allows for a three storey building with commercial space on main floor and residential units on the upper floors. Seconds away from highway 20, minutes away from highway 40 and 30, the train station, John Abbot College. The pictures illustrate an option for the facade of the building, as well as the side of the building. Ground floor space is ideal for a service-oriented business or a retail store.
Inclusions :
Exclusions : N/A
| Liveable | N/A |
|---|---|
| Total Rooms | 0 |
| Bedrooms | 0 |
| Bathrooms | 0 |
| Powder Rooms | 0 |
| Year of construction | 1953 |
| Type | Commercial building/Office |
|---|---|
| Style | Detached |
| Dimensions | 40x30 P |
| Lot Size | 12379 PC |
| Municipal Taxes (2023) | $ 7735 / year |
|---|---|
| School taxes (2023) | $ 735 / year |
| lot assessment | $ 223600 |
| building assessment | $ 99500 |
| total assessment | $ 323100 |
Room Details
| Room | Dimensions | Level | Flooring |
|---|---|---|---|
| N/A | |||
Charateristics
| Basement foundation | Concrete slab on the ground |
|---|---|
| Water supply | Municipality |
| Proximity | Highway, Public transport |
| Basement | No basement |
| Sewage system | Municipal sewer |
| Zoning | Commercial, Residential |

