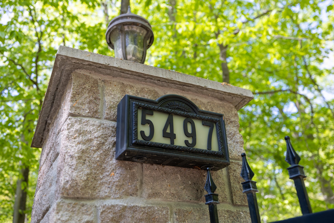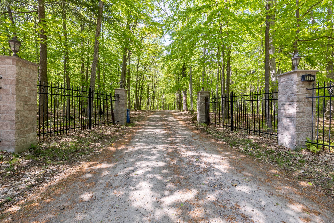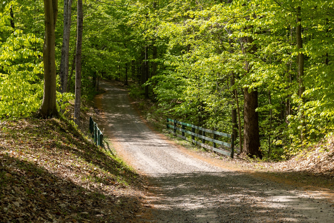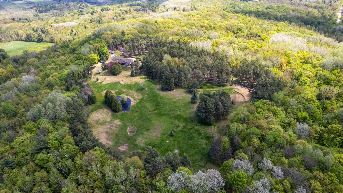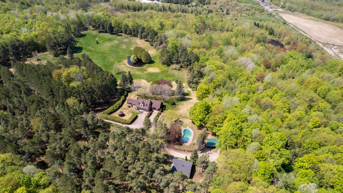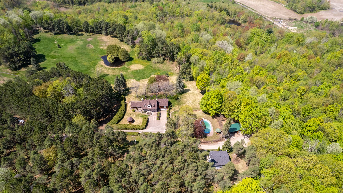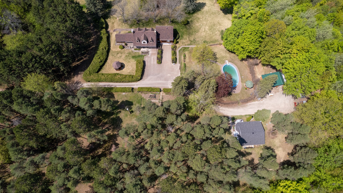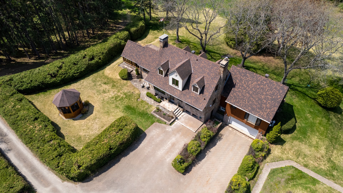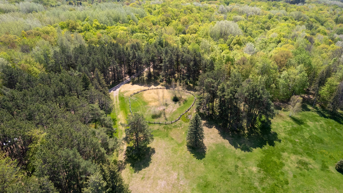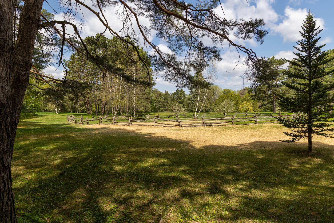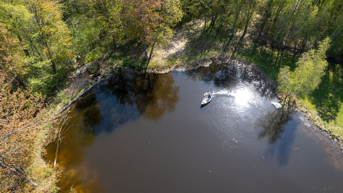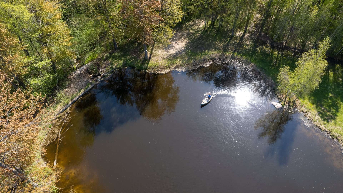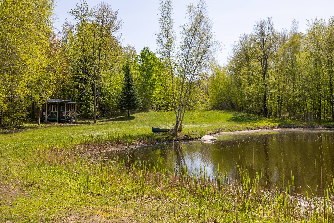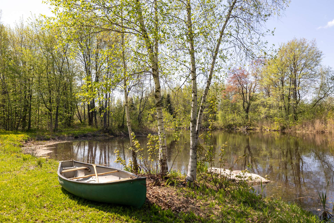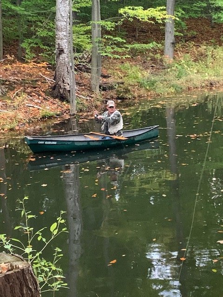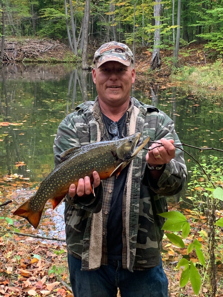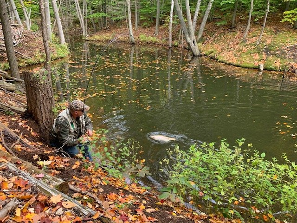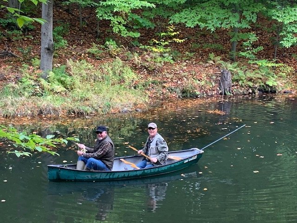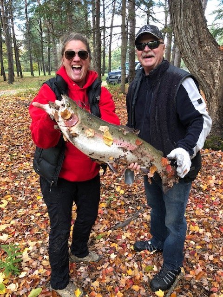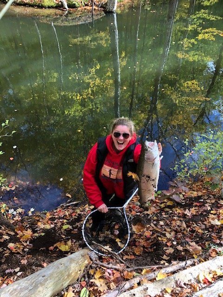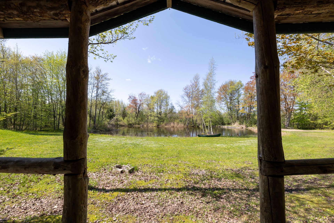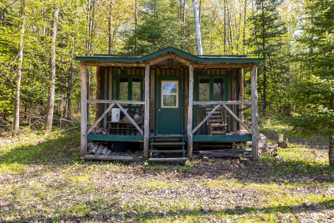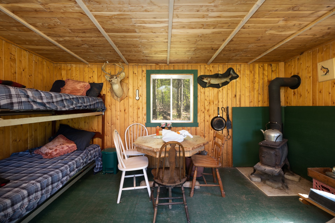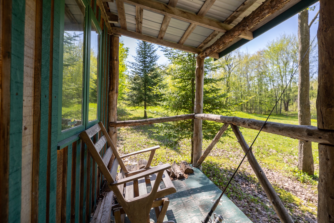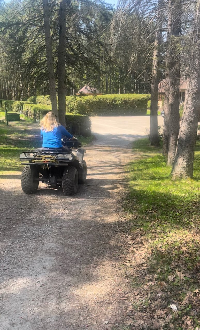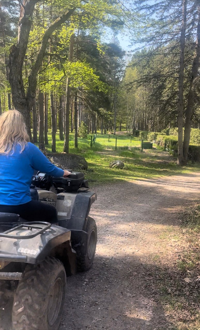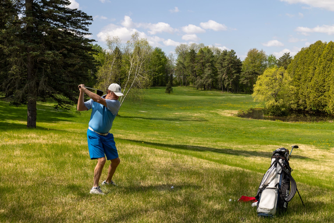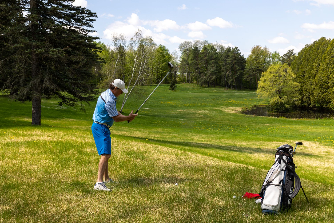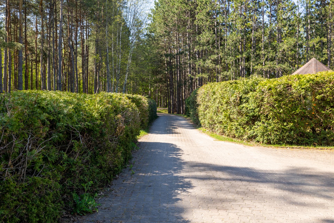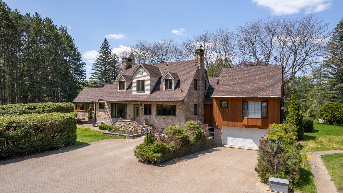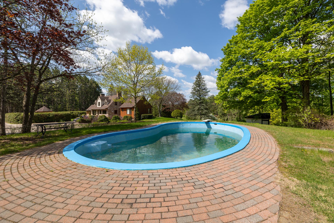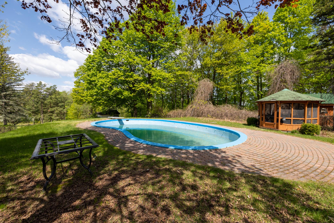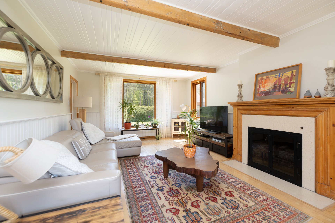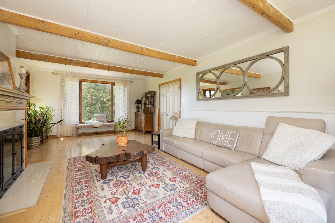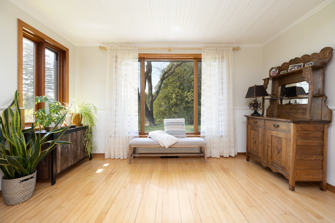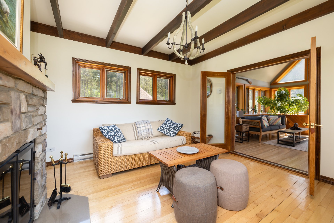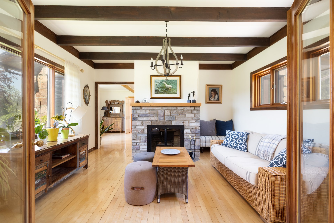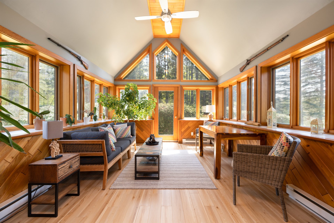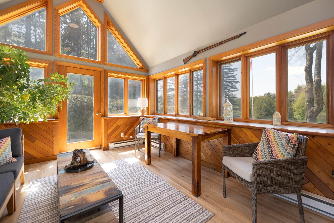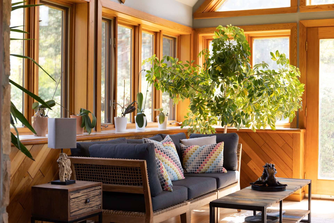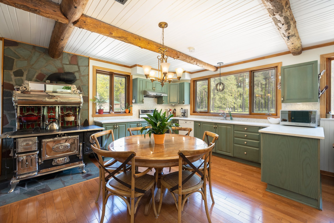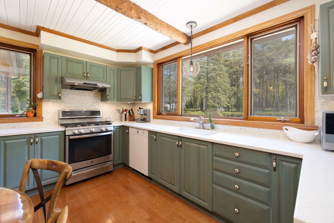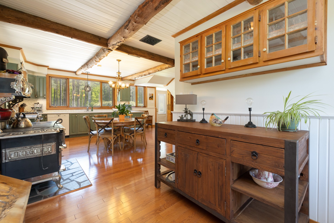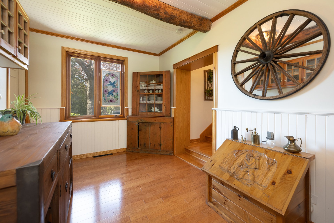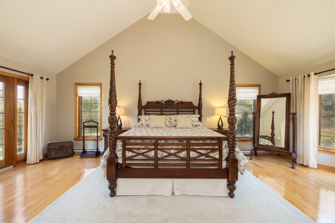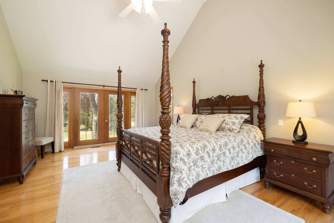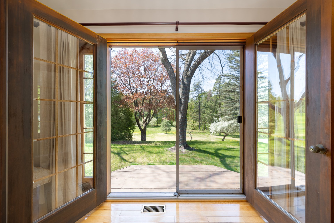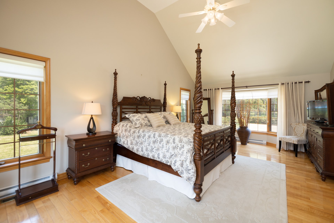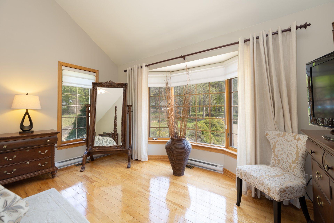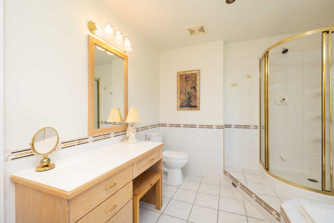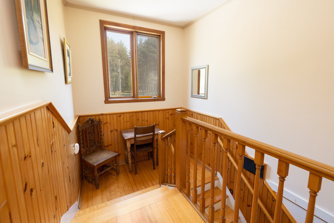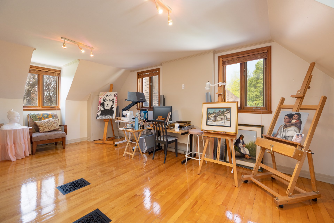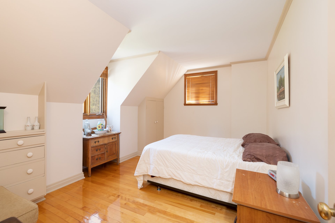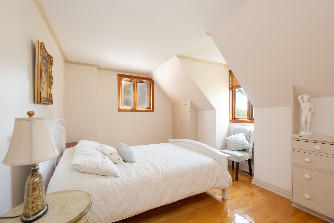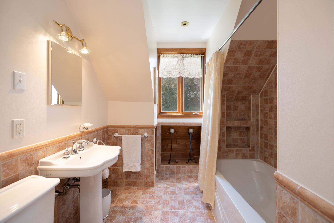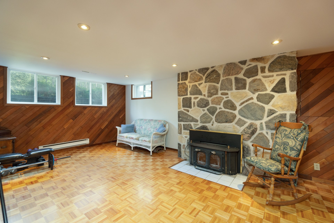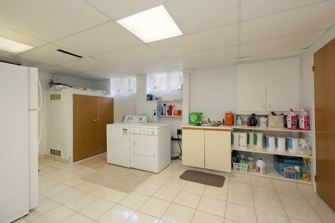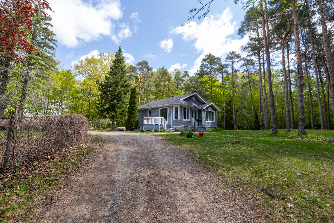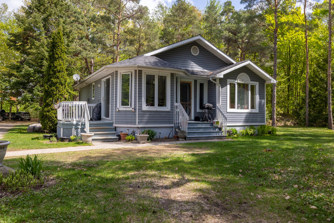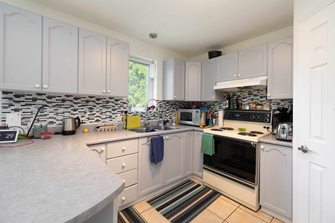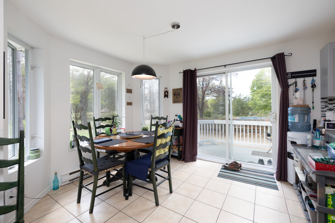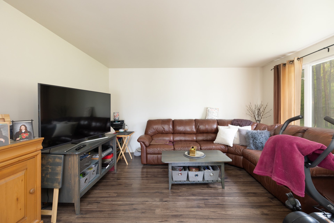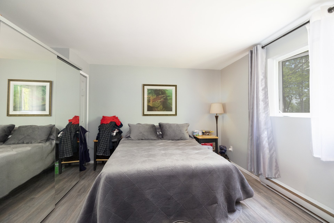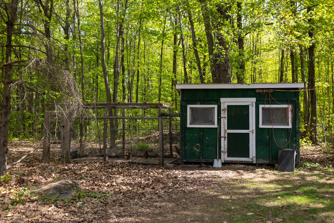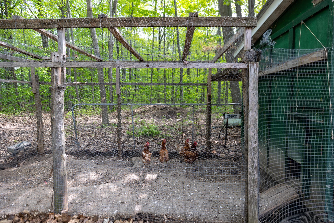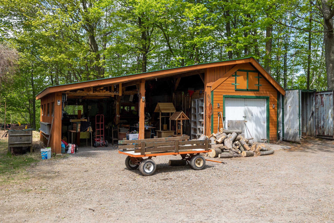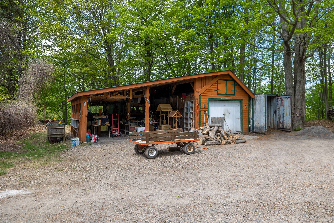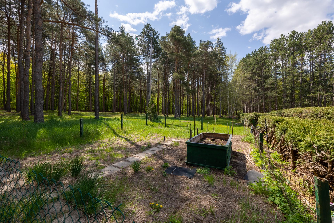- 4 Bedrooms
- 2 Bathrooms
- Video tour
- Calculators
- walkscore
Description
This private expansive agricultural estate ensures that you have privacy and seclusion within your 69 acres of property. Allowing you to enjoy the serene surroundings. The landscaped and forested grounds create a beautiful environment for outdoor activities, gatherings, or simply enjoying nature. The two homes provide ample living space, whether you use them for yourself or have the opportunity to accommodate guests. The inground pool, man-made pond, fishing streams, fishing shack, detached garage with workshop,2 gazebos offer you Lots of wonderful features to enjoy.Hunting,Fishing,Canoeing,Paddle boarding,ATVing,Snowmobiling,Swimming,Horses
Inclusions : To Be Arranged
Exclusions : To Be Arranged
| Liveable | N/A |
|---|---|
| Total Rooms | 18 |
| Bedrooms | 4 |
| Bathrooms | 2 |
| Powder Rooms | 2 |
| Year of construction | 1966 |
| Type | Hobby Farm |
|---|---|
| Dimensions | 35x95 P |
| Municipal Taxes (2023) | $ 6970 / year |
|---|---|
| School taxes (2022) | $ 1080 / year |
| lot assessment | $ 0 |
| building assessment | $ 0 |
| total assessment | $ 0 |
Room Details
| Room | Dimensions | Level | Flooring |
|---|---|---|---|
| Kitchen | 10.8 x 9.8 P | Ground Floor | Ceramic tiles |
| Kitchen | 18.3 x 15.9 P | Ground Floor | Wood |
| Dinette | 11.7 x 10.8 P | Ground Floor | Ceramic tiles |
| Family room | 10.7 x 8.8 P | Ground Floor | Wood |
| Living room | 14.4 x 11.1 P | Ground Floor | Flexible floor coverings |
| Living room | 26.3 x 13.10 P | Ground Floor | Wood |
| Primary bedroom | 14.3 x 12.4 P | Ground Floor | Carpet |
| Solarium | 15.8 x 11 P | Ground Floor | Other |
| Bedroom | 14 x 9.4 P | Ground Floor | Flexible floor coverings |
| Washroom | 7.6 x 6.11 P | Ground Floor | Ceramic tiles |
| Primary bedroom | 24.3 x 21.9 P | Ground Floor | Wood |
| Bathroom | 10.10 x 8.7 P | Ground Floor | Ceramic tiles |
| Family room | 17.4 x 12.7 P | Basement | Flexible floor coverings |
| Walk-in closet | 12 x 9 P | Ground Floor | Wood |
| Workshop | 32.2 x 27.8 P | Basement | Concrete |
| Other | 13.4 x 10.2 P | Ground Floor | Ceramic tiles |
| Bedroom | 14 x 11.6 P | 2nd Floor | Wood |
| Bedroom | 14 x 11.6 P | 2nd Floor | Wood |
| Bedroom | 23.5 x 14.3 P | 2nd Floor | Wood |
| Bathroom | 7.11 x 7.5 P | 2nd Floor | Ceramic tiles |
| Family room | 25.8 x 17.3 P | Basement | Parquetry |
| Laundry room | 17.10 x 11.5 P | Basement | Ceramic tiles |
| Washroom | 4.7 x 4.5 P | Basement | Ceramic tiles |
| Other | 7.2 x 5.2 P | Basement | Parquetry |
| Storage | 13.3 x 8.3 P | Basement | Ceramic tiles |
| Other | 22 x 20.4 P | Basement | Concrete |
Charateristics
| Driveway | Double width or more, Plain paving stone |
|---|---|
| Landscaping | Landscape |
| Basement foundation | Concrete slab on the ground |
| Heating system | Air circulation, Electric baseboard units |
| Water supply | Artesian well |
| Heating energy | Bi-energy, Electricity, Heating oil |
| Foundation | Poured concrete |
| Hearth stove | Wood fireplace, Wood burning stove |
| Garage | Attached, Detached |
| Siding | Wood, Stone |
| Distinctive features | Wooded lot: hardwood trees, Intergeneration |
| Pool | Inground |
| Proximity | Highway, Golf, Elementary school, High school, Alpine skiing, Cross-country skiing, Daycare centre |
| Bathroom / Washroom | Adjoining to primary bedroom |
| Basement | 6 feet and over, Partially finished |
| Parking | Outdoor, Garage |
| Sewage system | Septic tank |
| Roofing | Asphalt shingles |
| View | Water, Panoramic |
| Zoning | Agricultural, Residential |
| Equipment available | Central heat pump |

