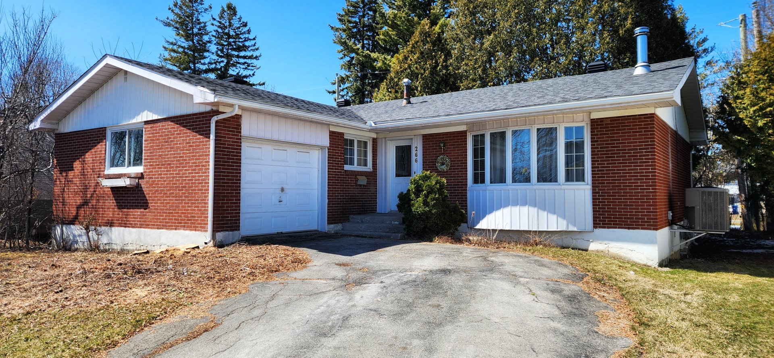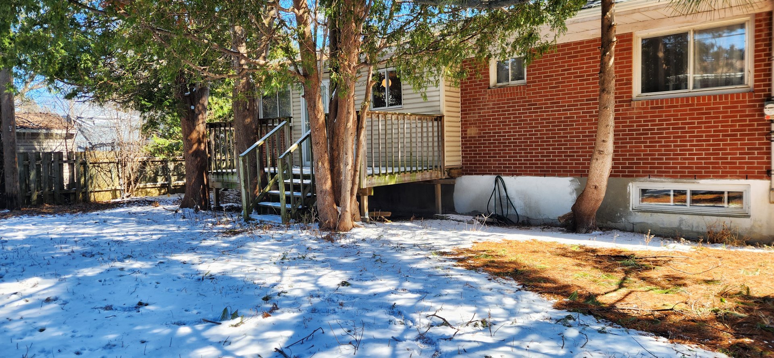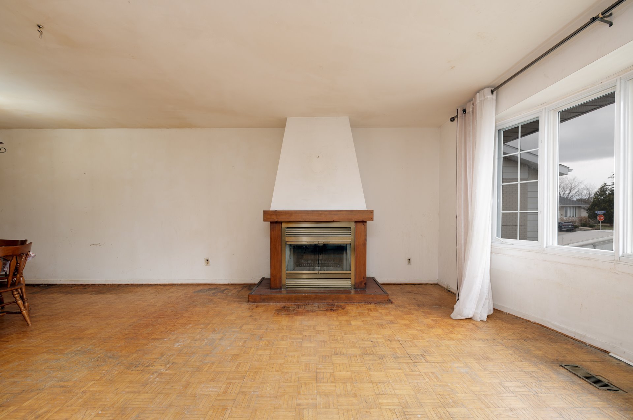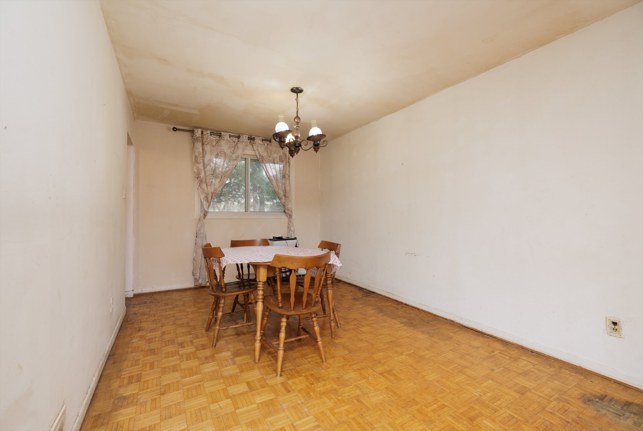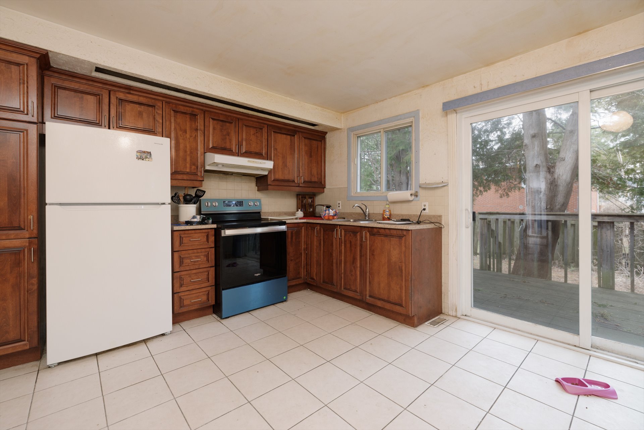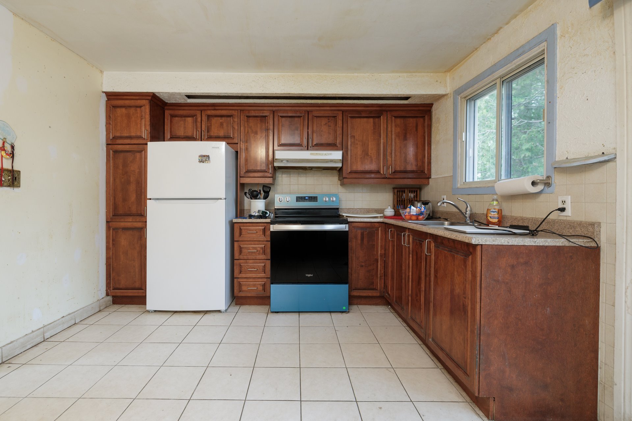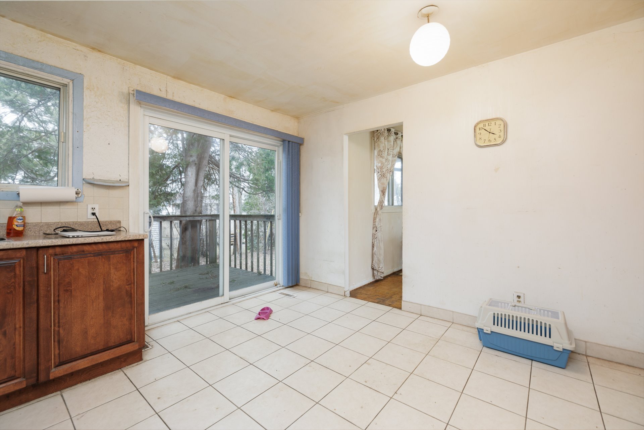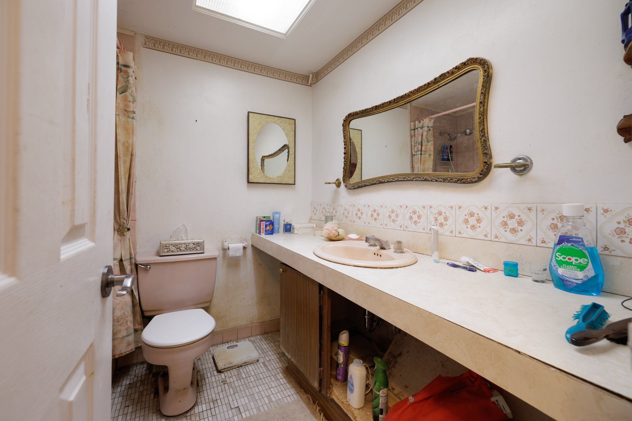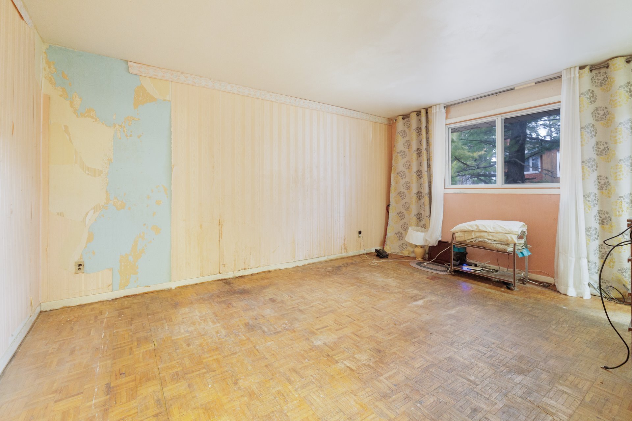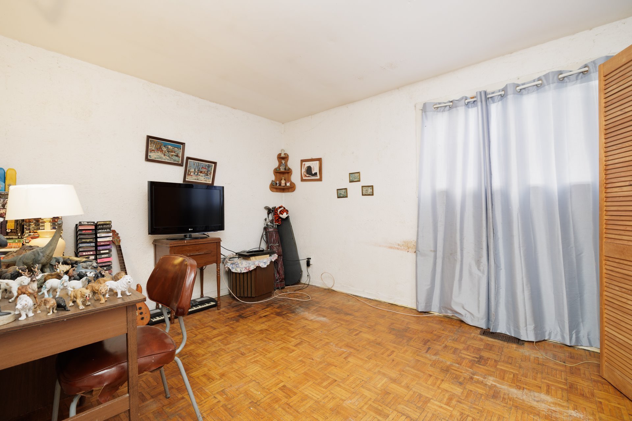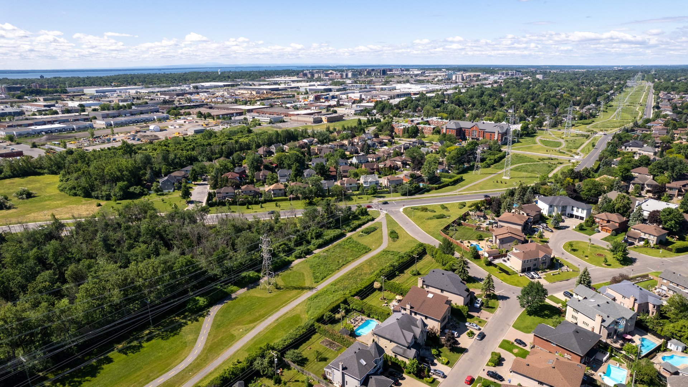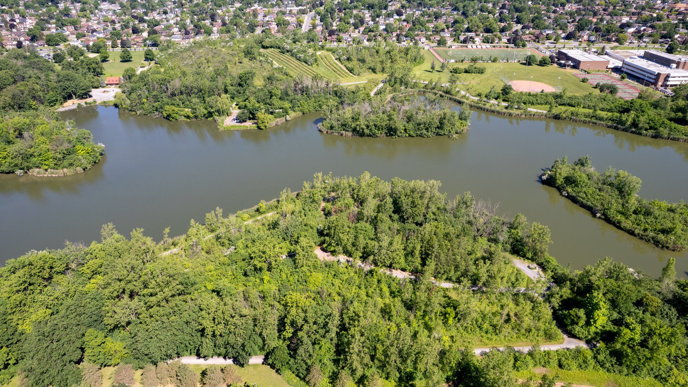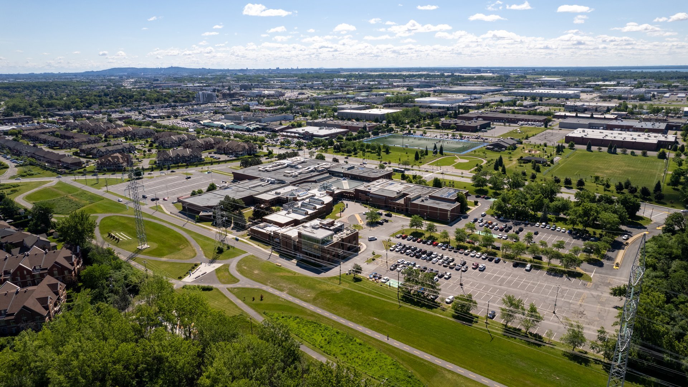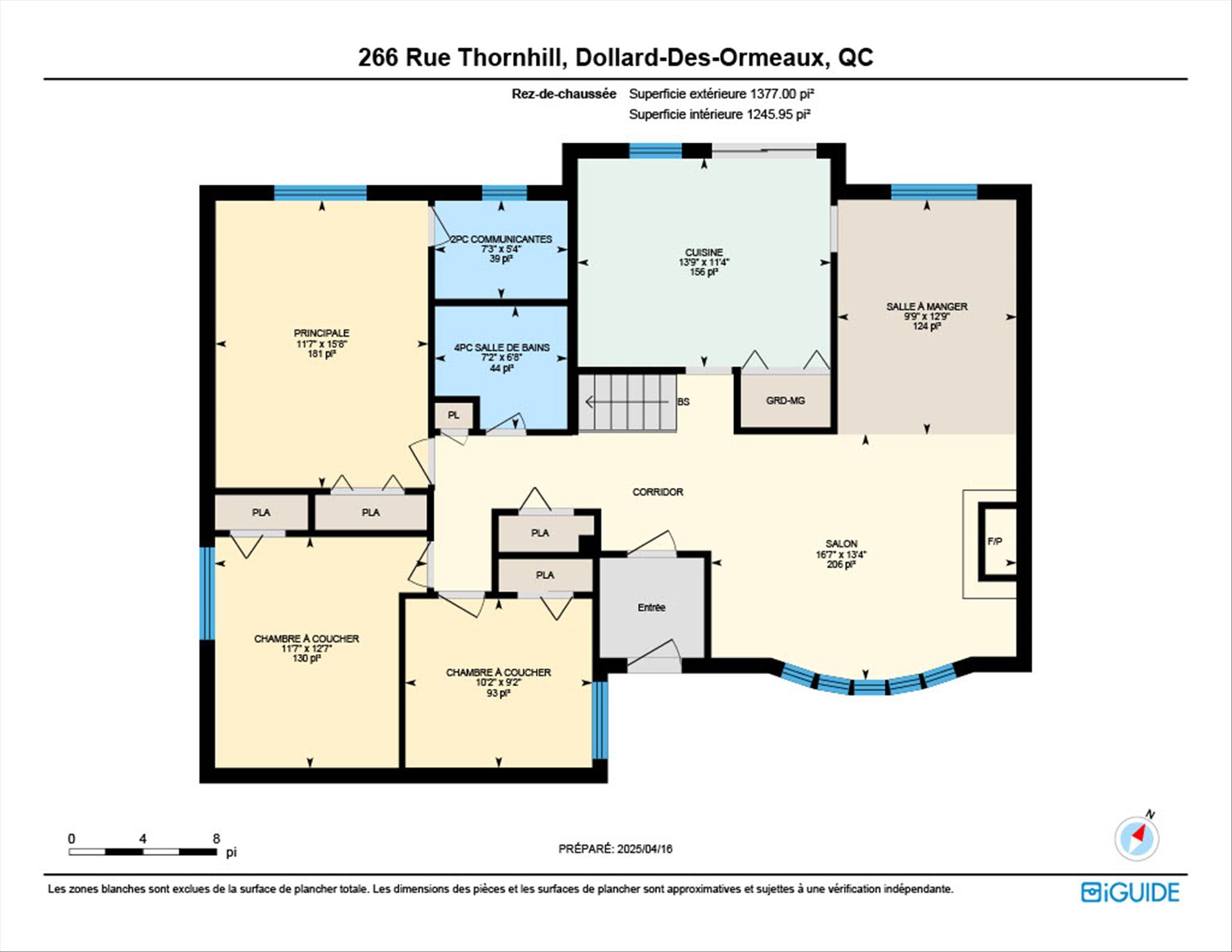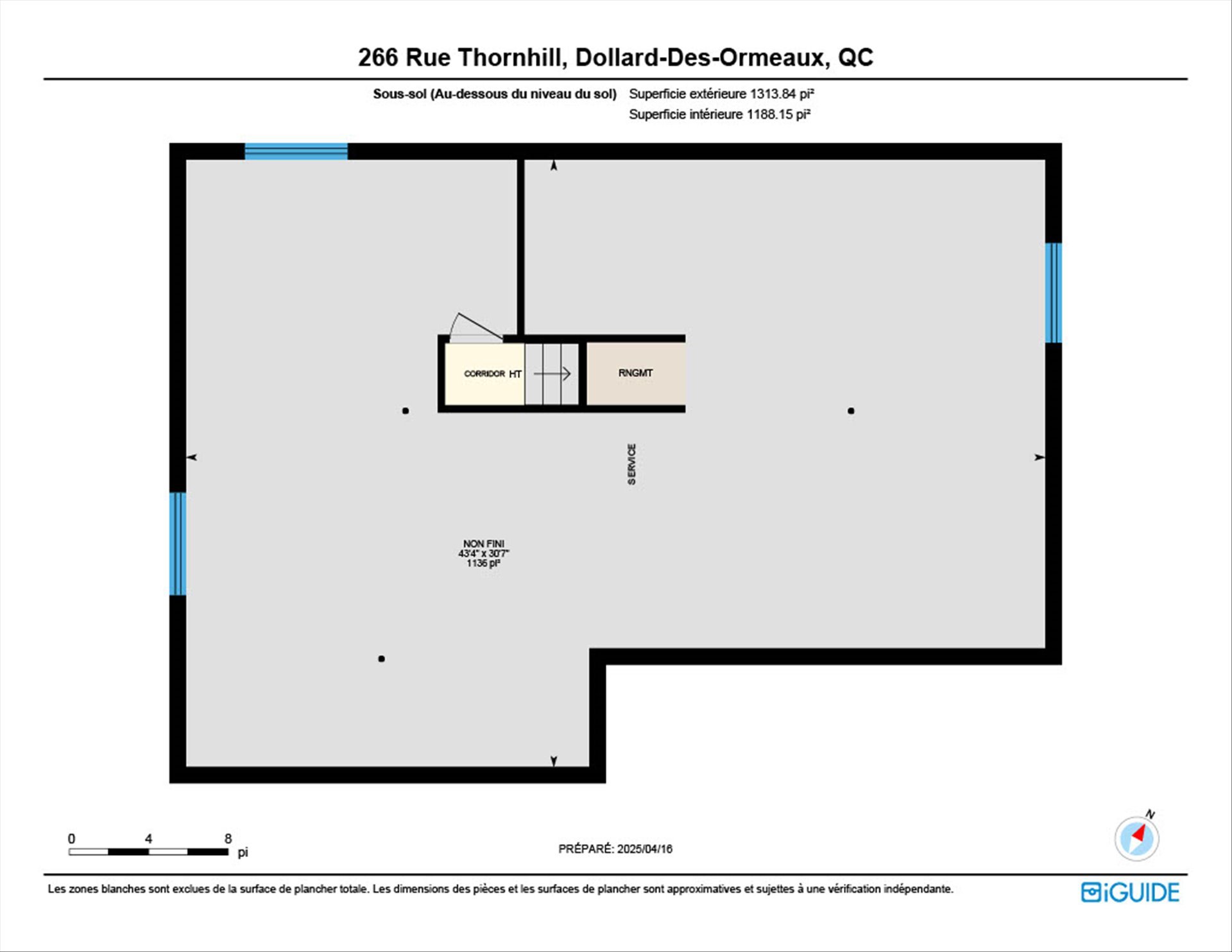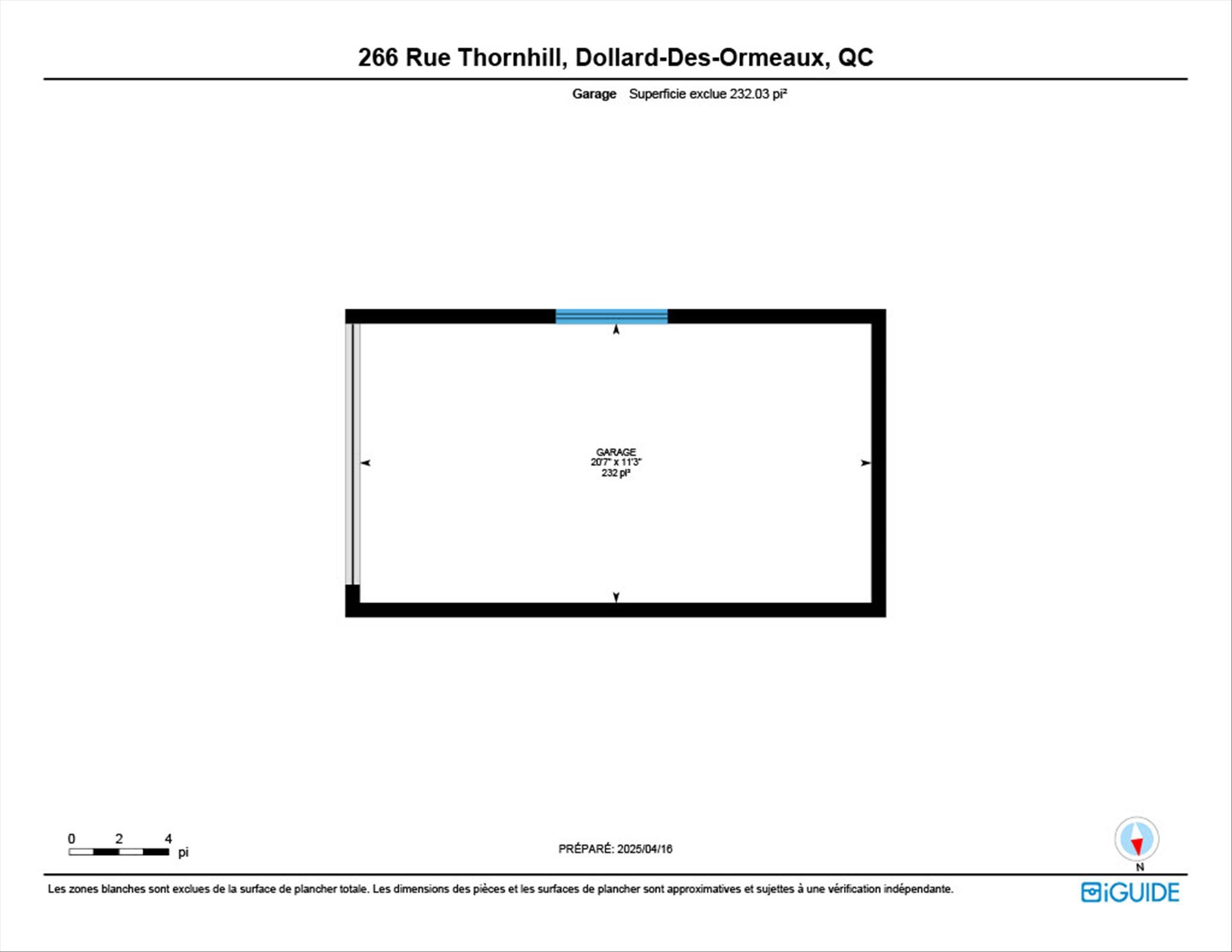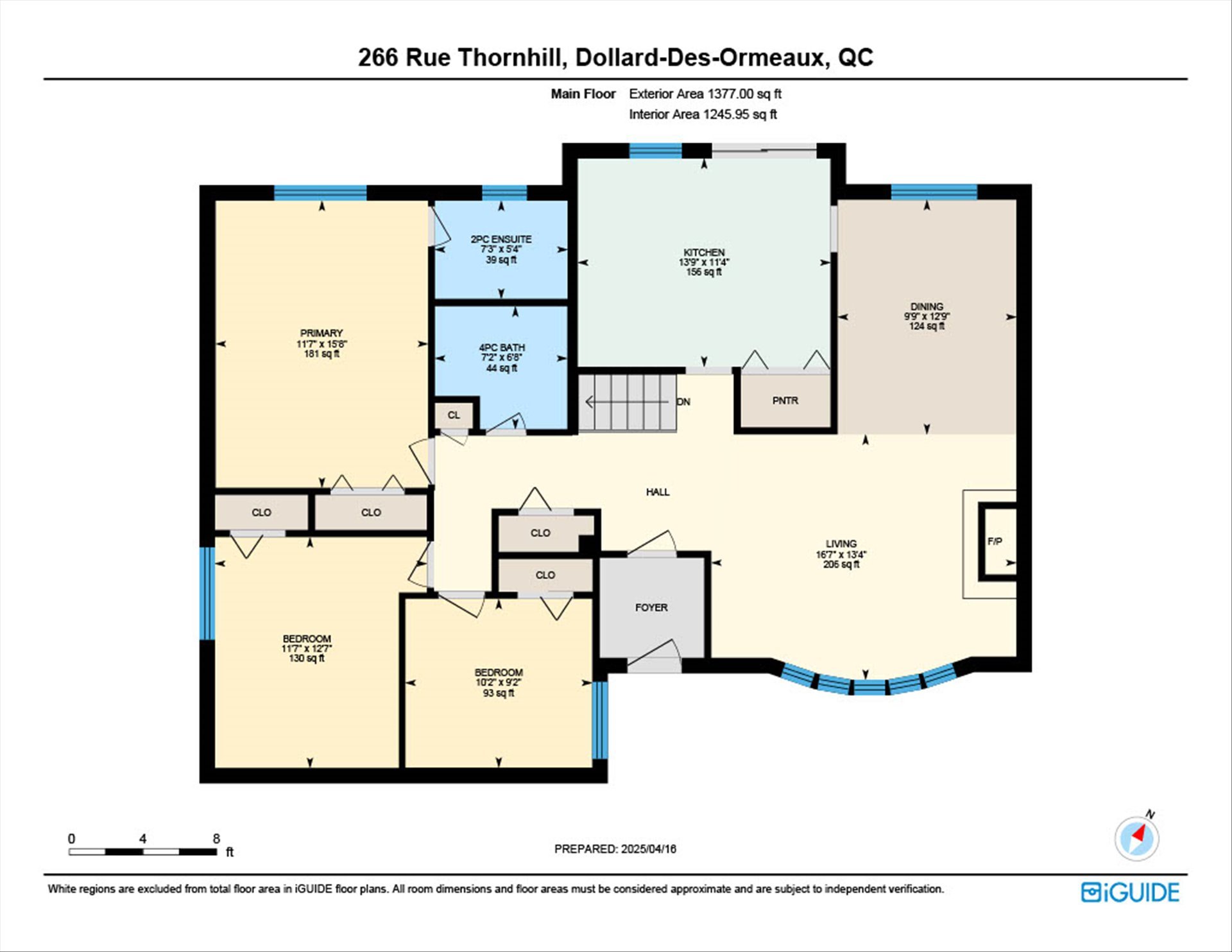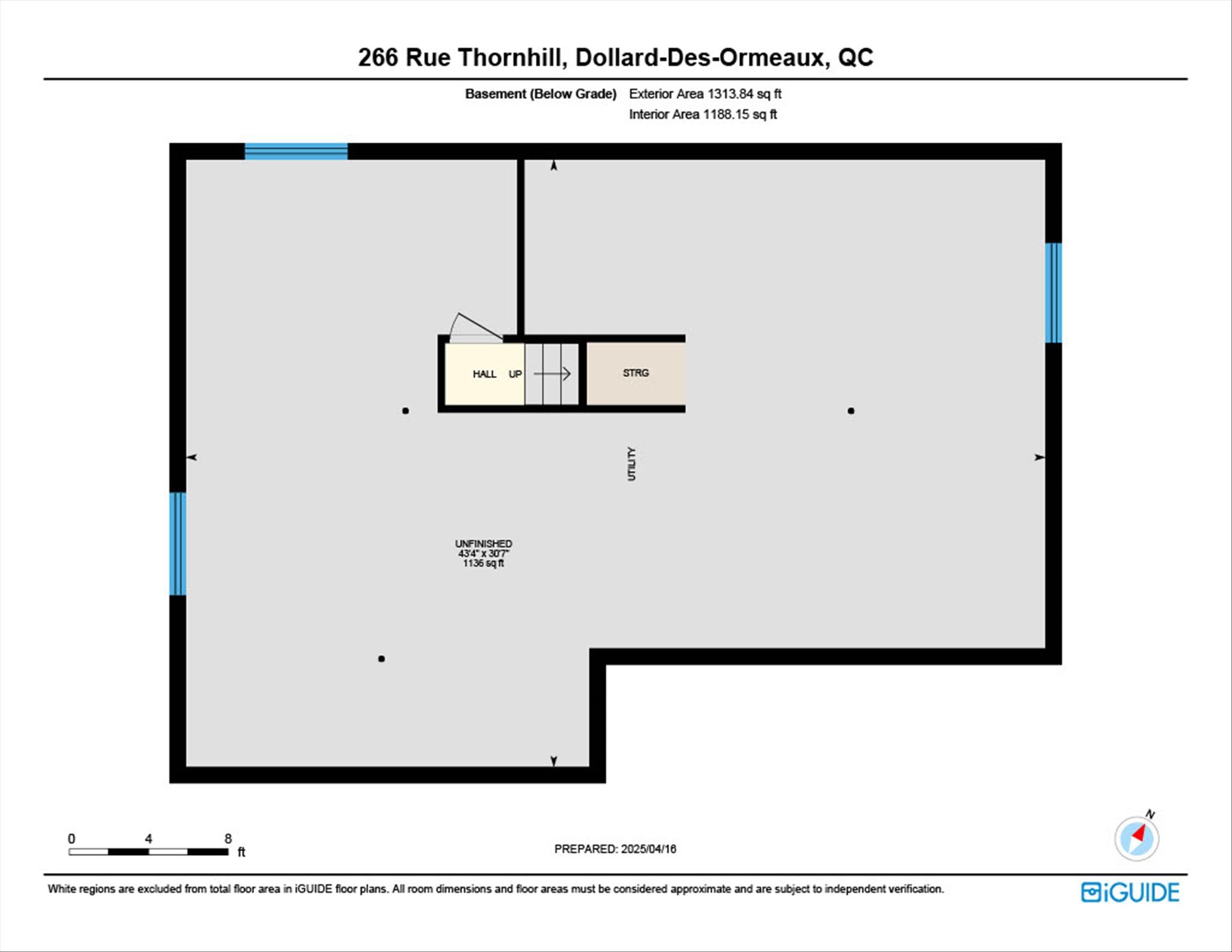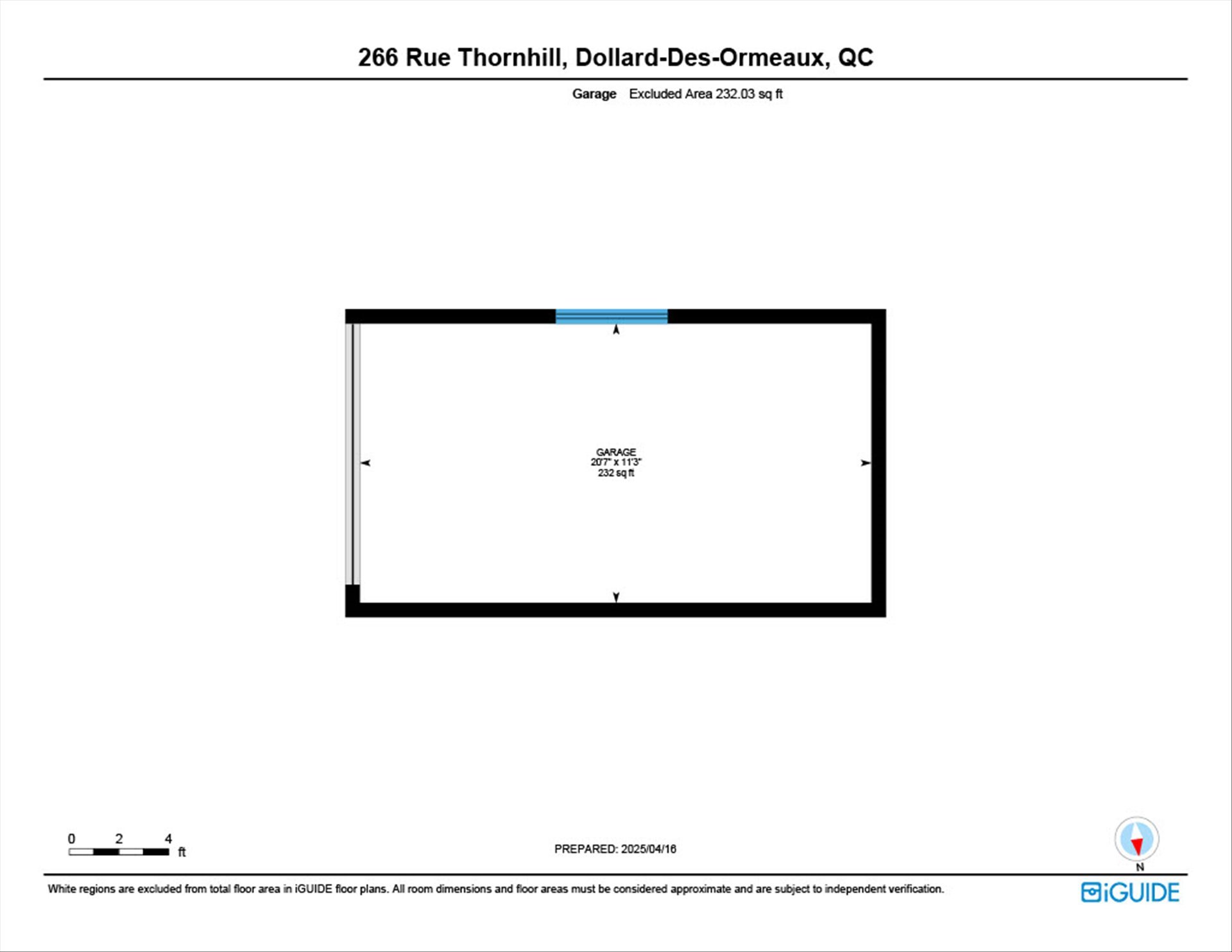- 3 Bedrooms
- 1 Bathrooms
- Calculators
- 52 walkscore
Description
Welcome to a well-situated bungalow in the heart of Dollard-des-Ormeaux, featuring 3-bedrooms, with a half bathroom ensuite. Nestled in a peaceful and family-friendly neighborhood, this property offers a fantastic opportunity for first-time home buyers, downsizers, or anyone looking to personalize a home to their taste. The home features a bright and functional layout, with three comfortable bedrooms and a spacious living area. The large basement adds excellent bonus space-perfect for a future family room, home gym, or additional storage. With plenty of potential, this bungalow is just waiting for your vision!
Welcome to a well-situated 3-bedroom, 1 ½-bathroom bungalow
in the heart of Dollard-des-Ormeaux. Nestled in a peaceful
and family-friendly neighborhood, this property offers a
fantastic opportunity for first-time buyers, downsizers, or
anyone looking to personalize a home to their taste. The
home features a bright and functional layout, with three
comfortable bedrooms and a spacious living area. The large
basement adds excellent bonus space--perfect for a future
family room, home gym, or additional storage. With plenty
of potential, this bungalow is just waiting for your
vision! Outside, enjoy a generous yard in a quiet,
established community close to parks, schools, shopping,
and public transit.
Inclusions : - Fridge, stove, washer, dryer - Light fixtures, Curtains and rods
Exclusions : - All personal belongings, Hot water tank
| Liveable | 1246 PC |
|---|---|
| Total Rooms | 9 |
| Bedrooms | 3 |
| Bathrooms | 1 |
| Powder Rooms | 1 |
| Year of construction | 1967 |
| Type | Bungalow |
|---|---|
| Style | Detached |
| Lot Size | 6000 PC |
| Municipal Taxes (2025) | $ 4467 / year |
|---|---|
| School taxes (2024) | $ 460 / year |
| lot assessment | $ 351200 |
| building assessment | $ 246000 |
| total assessment | $ 597200 |
Room Details
| Room | Dimensions | Level | Flooring |
|---|---|---|---|
| Primary bedroom | 11.7 x 15.8 P | Ground Floor | Parquetry |
| Bedroom | 11.7 x 12.7 P | Ground Floor | Parquetry |
| Bedroom | 10.2 x 9.2 P | Ground Floor | Parquetry |
| Bathroom | 7.2 x 6.8 P | Ground Floor | Tiles |
| Washroom | 7.3 x 5.4 P | Ground Floor | Tiles |
| Dining room | 9.9 x 12.9 P | Ground Floor | Parquetry |
| Living room | 16.7 x 13.4 P | Ground Floor | Parquetry |
| Kitchen | 13.9 x 11.4 P | Ground Floor | Tiles |
| Other | 43.4 x 30.7 P | Basement | Concrete |
Charateristics
| Basement | 6 feet and over, Unfinished |
|---|---|
| Heating system | Air circulation |
| Siding | Aluminum, Brick |
| Driveway | Asphalt |
| Roofing | Asphalt shingles |
| Garage | Attached, Single width |
| Proximity | Bicycle path, Daycare centre, Elementary school, High school, Highway, Hospital, Park - green area, Public transport, Réseau Express Métropolitain (REM) |
| Equipment available | Central air conditioning, Central heat pump, Private yard |
| Heating energy | Electricity, Natural gas |
| Landscaping | Fenced, Land / Yard lined with hedges |
| Topography | Flat |
| Parking | Garage, Outdoor |
| Sewage system | Municipal sewer |
| Water supply | Municipality |
| Foundation | Poured concrete |
| Windows | PVC |
| Zoning | Residential |
| Window type | Sliding |
| Hearth stove | Wood fireplace |

