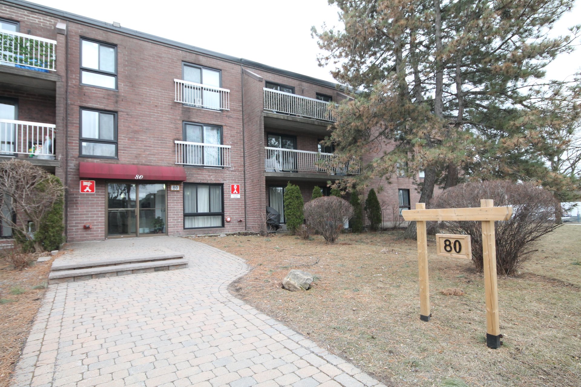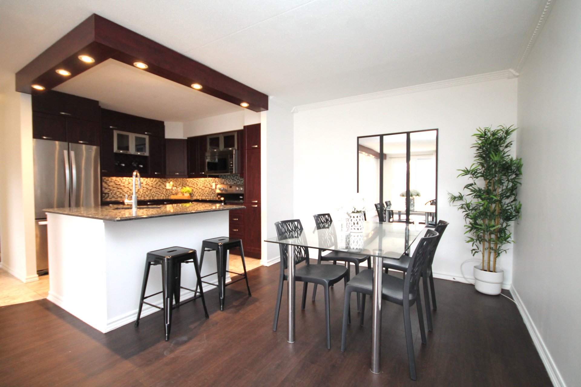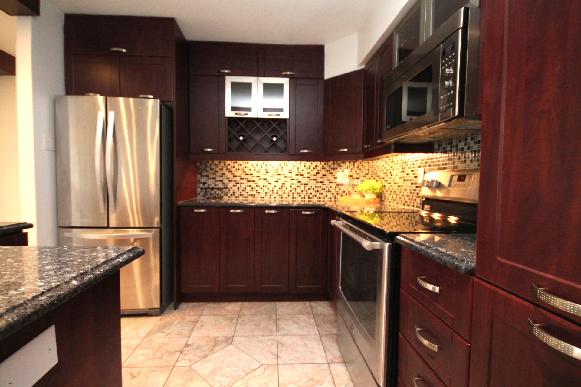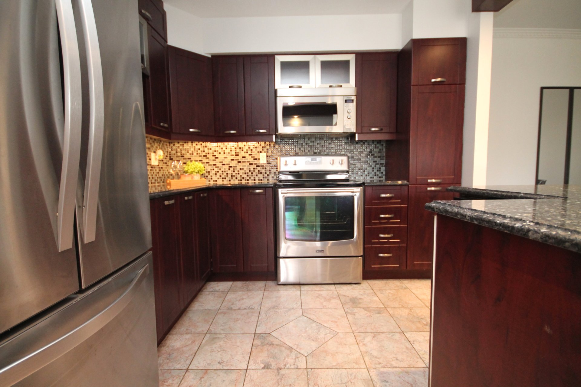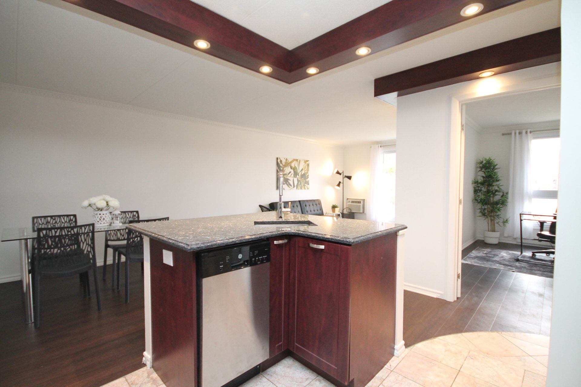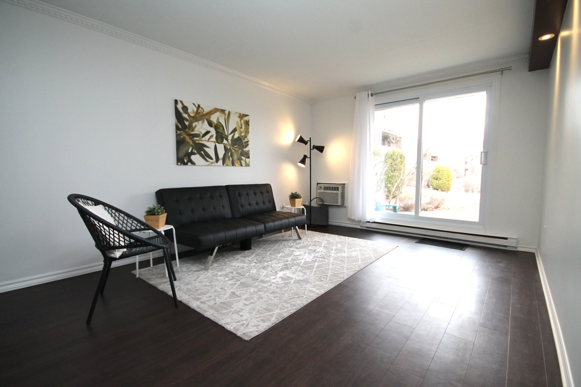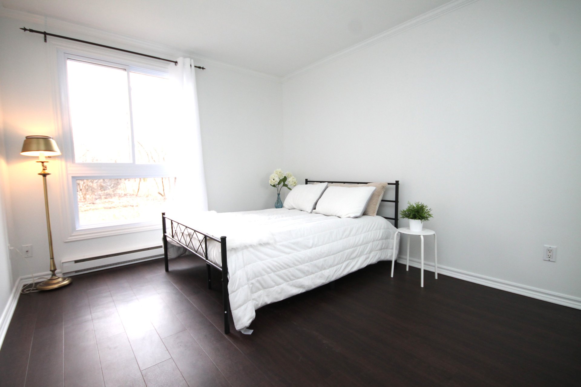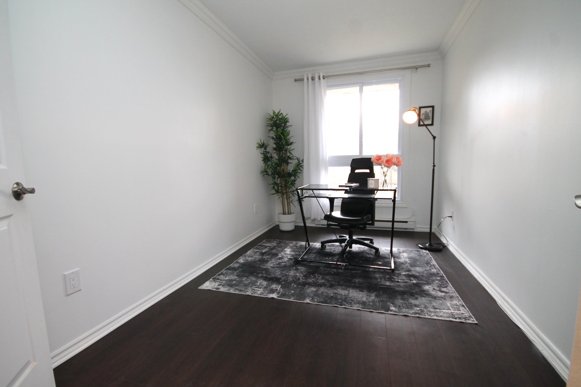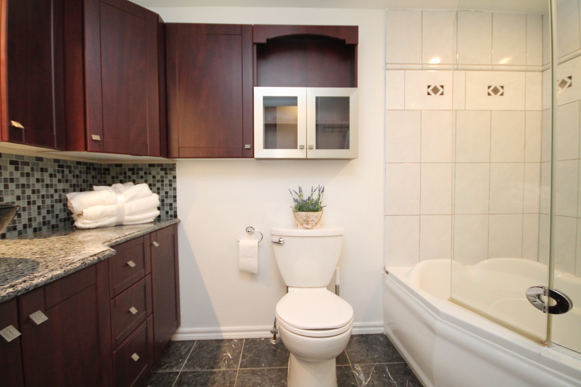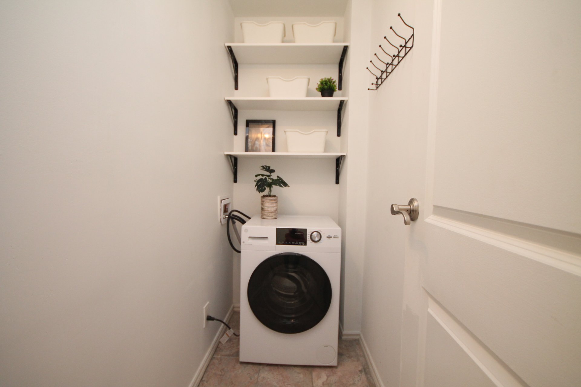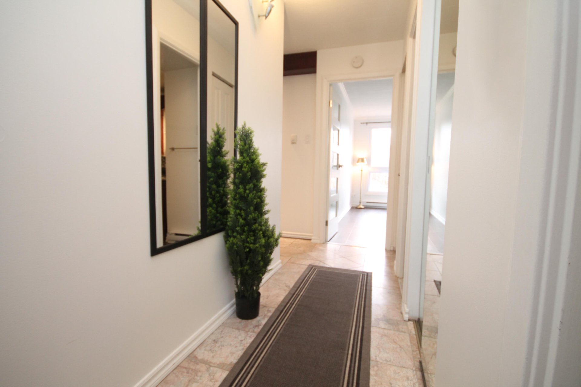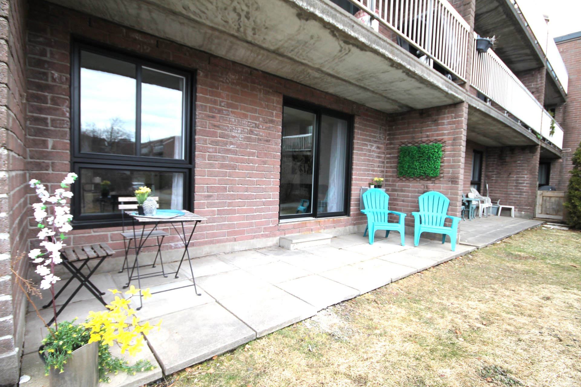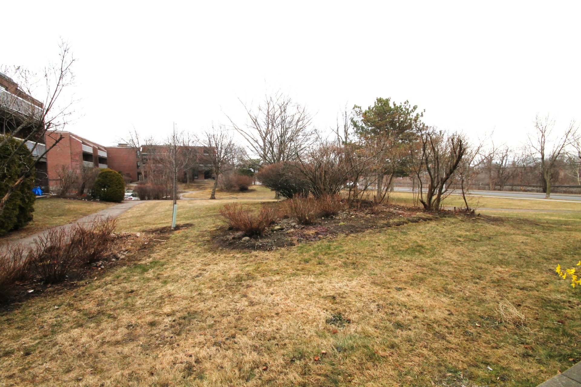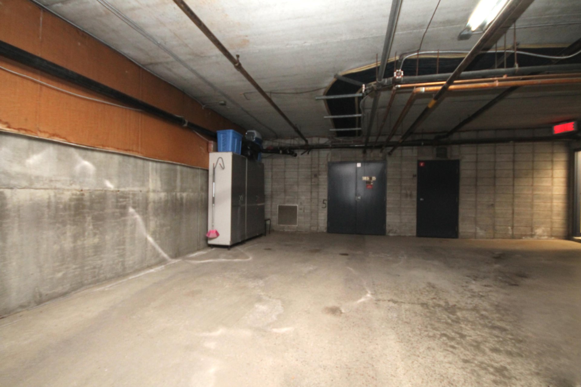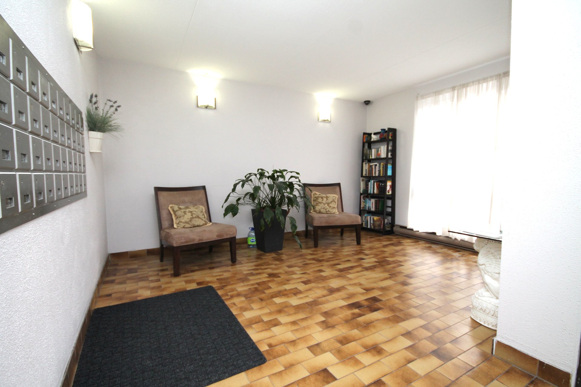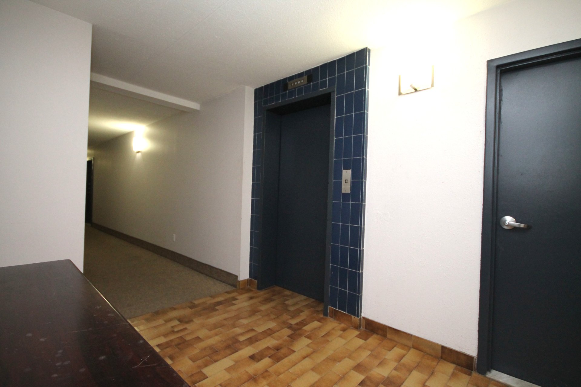- 2 Bedrooms
- 1 Bathrooms
- Calculators
- 68 walkscore
Description
Welcome to this bright and updated ground-floor condo, in excellent location. Offering two generously sized bedrooms, perfect for a home office or child's room. This inviting unit has been tastefully renovated over the years. The open-concept kitchen features quality appliances, including a dishwasher, and flows seamlessly into the living space, making it ideal for both everyday living and entertaining. Enjoy your own private patio overlooking a peaceful green space, as well as a separate storage room with a convenient in-unit washer-dryer. Rent includes all heating and electricity costs, plus an indoor parking spot--a rare and valuable perk!
Beautifully Renovated & Spacious 2-Bedroom Condo in Prime
Beaconsfield Location.
Highlights:
Quiet, well-maintained concrete building with elevator
Excellent location, walking distance to Beaconsfield train
station
Faces a large, tranquil green area
Heat, electricity, and indoor parking included
Conveniently Located Near:
Beaconsfield train station -- ideal for commuters or
students heading downtown
Beaconsfield Shopping Centre -- Metro grocery store,
pharmacy, and more
Large park and public swimming pool
Just 2 minutes from Beacon Hill Elementary and zoned for
Marguerite-Bourgeoys schools
Scenic walking and biking paths
Variety of nearby restaurants and cafés
Quick access to Highway 20
Close to hospital and healthcare services
Minutes from Pointe-Claire Village
Located in desirable Beaconsfield neighborhood
A wonderful rental opportunity in a top-tier
location--schedule your visit today
**Possibility of renting furnished***
Subject to:
- Satisfactory credit check
- Letter of employment and references verification
- Non smoking and no animals
- 2 million of liability insurance required
Inclusions : Fridge, Stove, Dishwasher, washer/dryer combo unit, microwave fan, AC unit in wall
Exclusions : N/A
| Liveable | 817 PC |
|---|---|
| Total Rooms | 7 |
| Bedrooms | 2 |
| Bathrooms | 1 |
| Powder Rooms | 0 |
| Year of construction | 1978 |
| Type | Apartment |
|---|---|
| Style | Detached |
| Municipal Taxes | $ 0 / year |
|---|---|
| School taxes | $ 0 / year |
| lot assessment | $ 0 |
| building assessment | $ 0 |
| total assessment | $ 0 |
Room Details
| Room | Dimensions | Level | Flooring |
|---|---|---|---|
| Living room | 17.6 x 10.10 P | Ground Floor | Floating floor |
| Dining room | 9.4 x 9.5 P | Ground Floor | Floating floor |
| Kitchen | 9.5 x 9.3 P | Ground Floor | Ceramic tiles |
| Primary bedroom | 10.3 x 13.10 P | Ground Floor | Floating floor |
| Home office | 8.2 x 11.0 P | Ground Floor | Floating floor |
| Bathroom | 7.1 x 9.3 P | Ground Floor | Ceramic tiles |
| Laundry room | 7.0 x 3.3 P | Ground Floor | Ceramic tiles |
Charateristics
| Driveway | Asphalt |
|---|---|
| Garage | Attached, Fitted, Heated, Single width |
| Proximity | Bicycle path, Cegep, Cross-country skiing, Daycare centre, Elementary school, Golf, High school, Highway, Hospital, Park - green area, Public transport |
| Heating system | Electric baseboard units |
| Equipment available | Electric garage door, Entry phone, Partially furnished, Private balcony |
| Heating energy | Electricity |
| Mobility impared accessible | Exterior access ramp |
| Available services | Fire detector |
| Parking | Garage |
| Sewage system | Municipal sewer |
| Water supply | Municipality |
| Restrictions/Permissions | No pets allowed, Short-term rentals not allowed, Smoking not allowed |
| Zoning | Residential |

