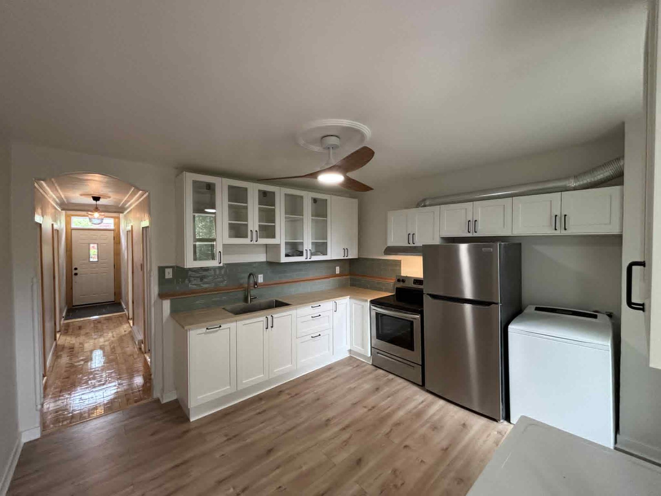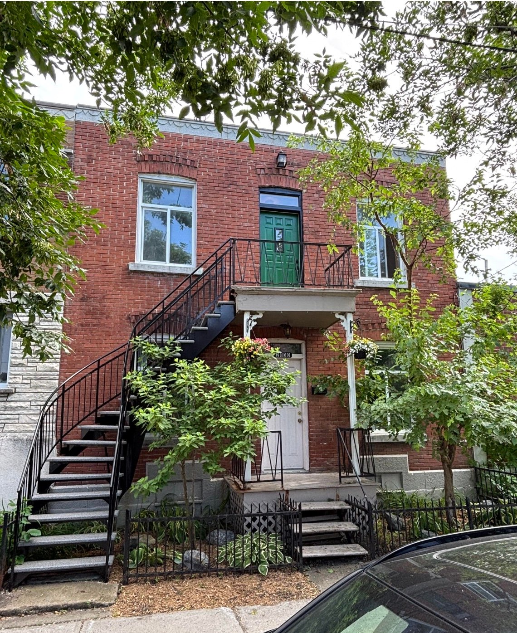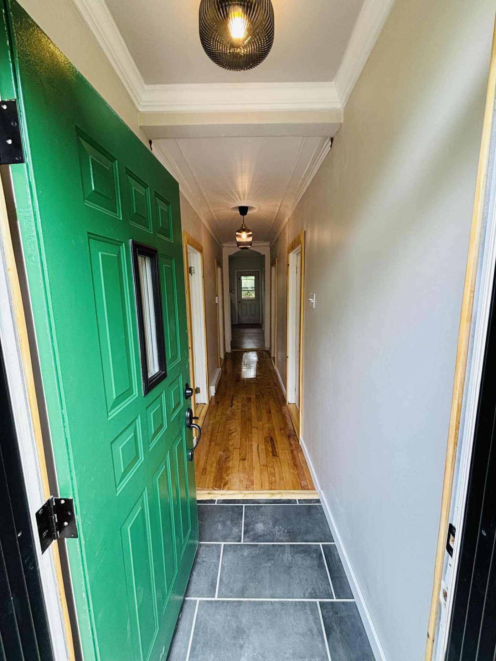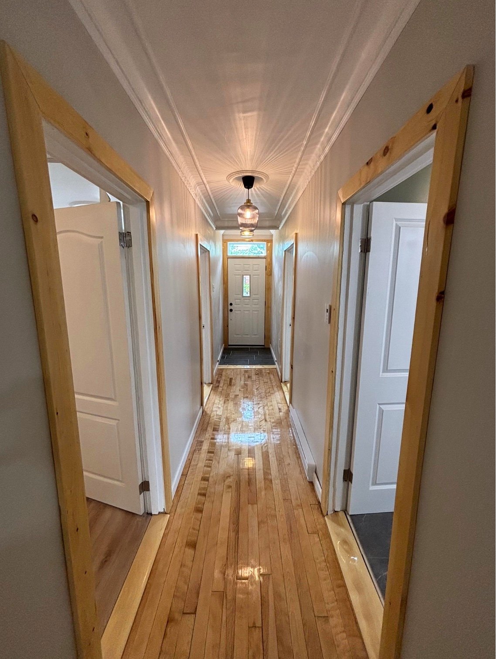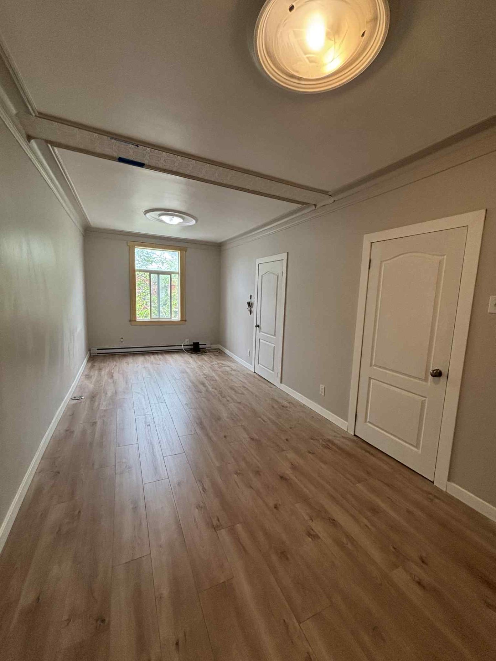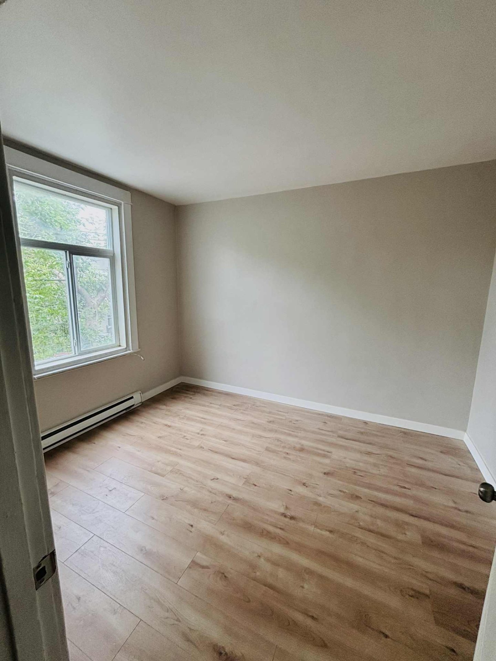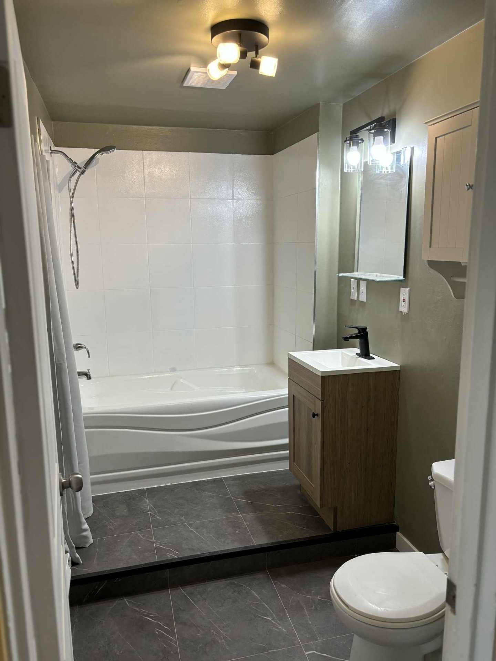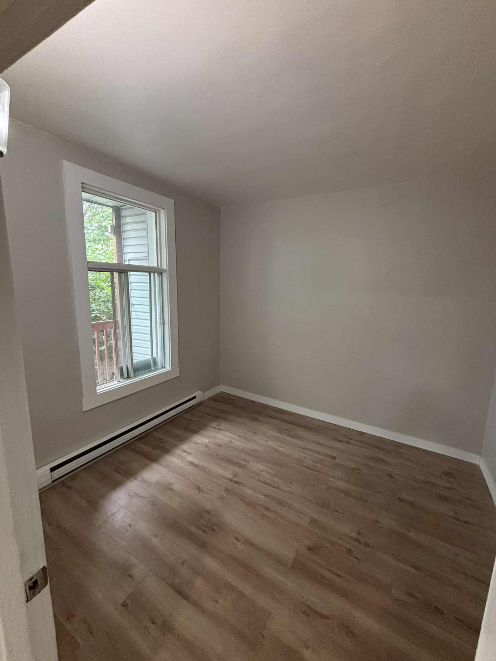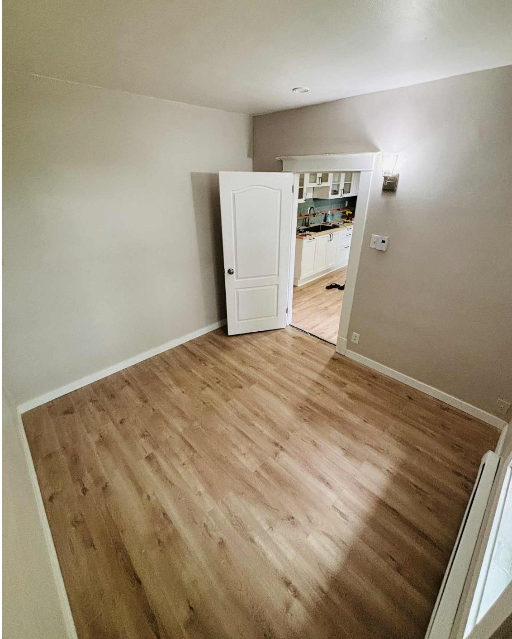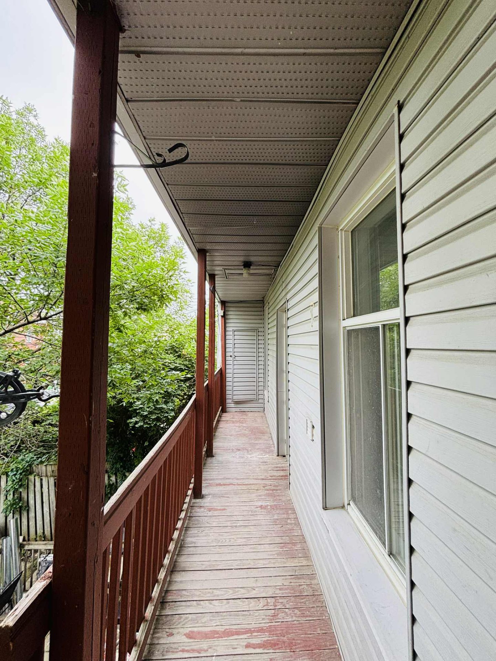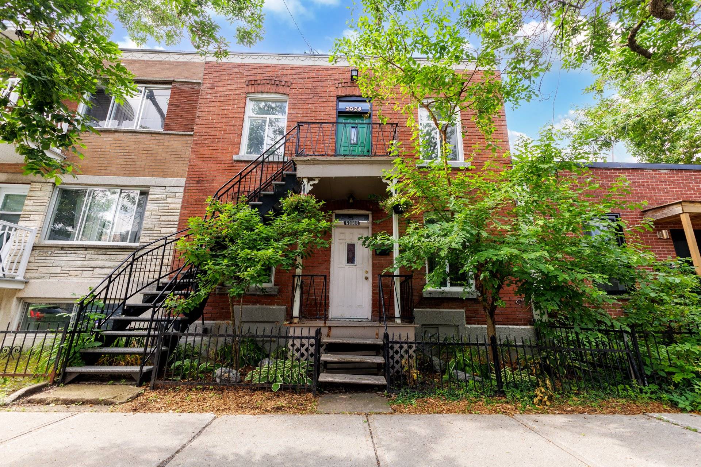- 2 Bedrooms
- 1 Bathrooms
- Video tour
- Calculators
- walkscore
Description
Step into this beautifully renovated upper duplex, freshly painted and filled with natural light. With high ceilings, a spacious double living room, and a bright open-concept eat-in kitchen, this unit is as inviting as it is functional. Enjoy the charm of a mature, tree-lined street while being just minutes from shops, parks, schools, and public transit. Recent upgrades include new floors, a sleek modern kitchen, a fully updated bathroom, and a brand-new brick façade. Stylish, comfortable, and move-in ready--this is a space you'll be proud to call home.
***Enjoy this renovated Bright newly painted upper duplex.
Fresh and airy with high ceilings, open eat-in kitchen,
double living room. Conveniently located on a mature treed
street. Close to all amenities.
***Recent renovations:
-New floors
-freshly repainted
-new kitchen
-new brick facade
-new bathroom
***Prime Location & Lifestyle; Freshly renovated upper
duplex located on quiet, tree-lined street in
Côte-Saint-Paul. Just a 2 minute walk to grocery, with
access to multiple neighbourhood parks, the Lachine Canal,
and larger green spaces like Parc Angrignon nearby. Two
minute walk to the grocery store.
***Transportation & Connectivity; Connected to the city
with Jolicoeur and Monk metro stations (Green line) within
easy reach, along with bus routes 36, 350, 37 and 78.
Extensive bike-friendly infrastructure leading directly to
the scenic Lachine Canal. Quick highway access (15 & 20).
***Neighborhood Character; Charm of a quiet community while
maintaining quick access to Verdun/Saint-Henri/Downtown
Montreal.
*In accordance with Article 16 of the Brokerage
Regulations, you are hereby informed that two options are
available to you when dealing with dual representation. To
make an informed decision, you are hereby informed of the
options available to you: a) deal directly with the
seller's broker and receive fair treatment; or b) deal with
your own broker, who will ensure the protection of your
interests.*
Inclusions : Refrigerator, Oven, Washer & Dryer. Additional heated storage available at a small additional cost.
Exclusions : Heating, wifi, parking
| Liveable | 900 PC |
|---|---|
| Total Rooms | 6 |
| Bedrooms | 2 |
| Bathrooms | 1 |
| Powder Rooms | 0 |
| Year of construction | 1920 |
| Type | Apartment |
|---|---|
| Style | Attached |
| N/A | |
|---|---|
| lot assessment | $ 0 |
| building assessment | $ 0 |
| total assessment | $ 0 |
Room Details
| Room | Dimensions | Level | Flooring |
|---|---|---|---|
| Hallway | 3.8 x 4.9 P | 2nd Floor | Wood |
| Living room | 22.6 x 9.5 P | 2nd Floor | Wood |
| Kitchen | 13.10 x 13.2 P | 2nd Floor | Wood |
| Primary bedroom | 11.9 x 9.10 P | 2nd Floor | Wood |
| Bedroom | 10.5 x 9.5 P | 2nd Floor | Wood |
| Bathroom | 9.5 x 5.5 P | 2nd Floor | Ceramic tiles |
Charateristics
| Proximity | Bicycle path, Cegep, Daycare centre, Elementary school, High school, Highway, Hospital, Park - green area, Public transport, University |
|---|---|
| Heating system | Electric baseboard units |
| Heating energy | Electricity |
| Sewage system | Municipal sewer |
| Water supply | Municipality |
| Restrictions/Permissions | Pets allowed with conditions |
| Equipment available | Private balcony |
| Zoning | Residential |

