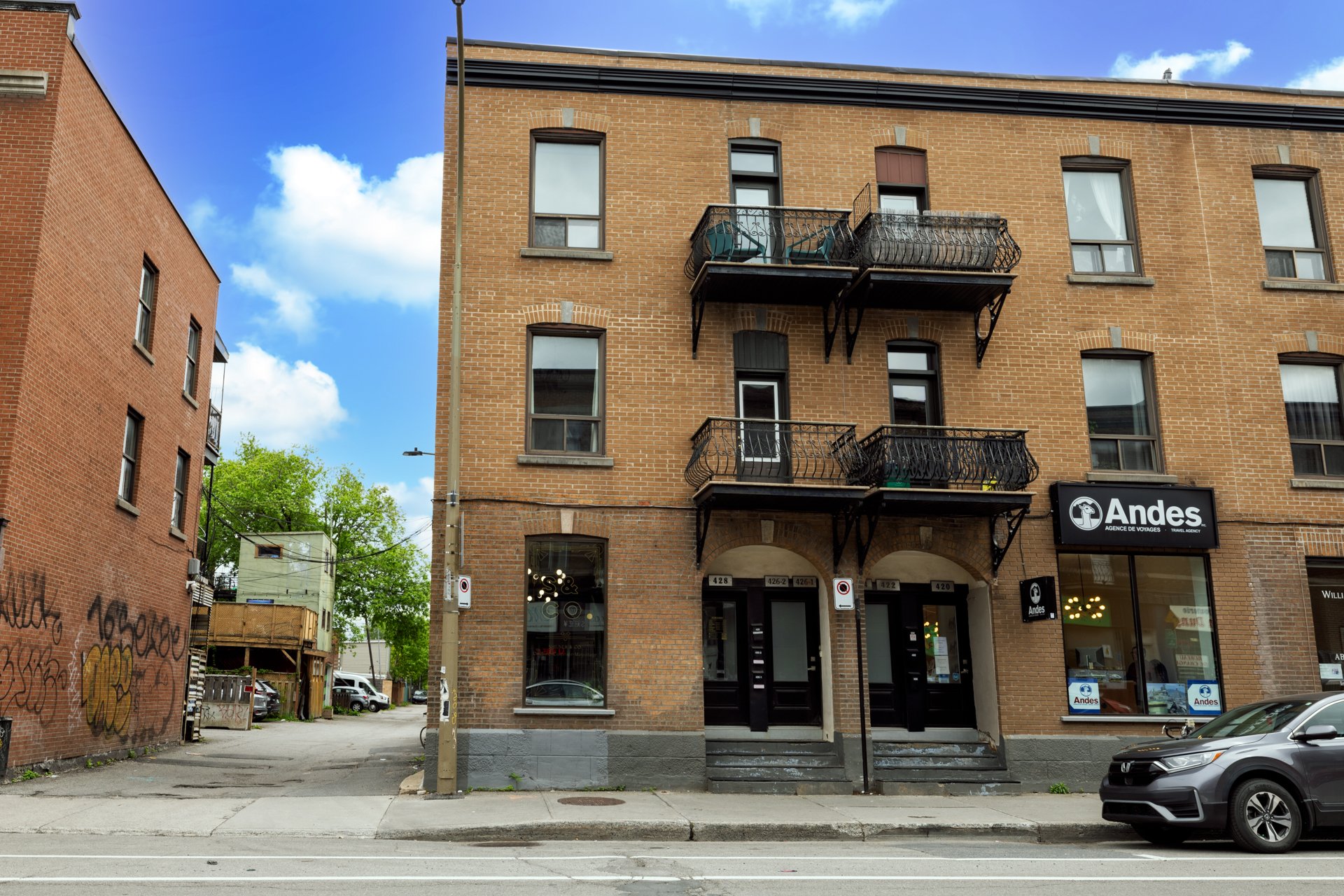426 - 2 Rue Bélanger
Montréal (Rosemont/La Petite-Patrie), La Petite-Patrie, H2S1G2Apartment | MLS: 24137123
- 2 Bedrooms
- 1 Bathrooms
- Calculators
- walkscore
Description
Fall in love with this beautifully renovated 2-bedroom apartment in a truly sought-after location! Just steps from the vibrant Jean Talon Market, metro (orange & Blue lines), and convenient public transit, this gem also boasts proximity to restaurants park Jarry. Bathed in natural light thanks to windows on three sides, this bright and airy home features two balconies, original wood floors, a completely renovated kitchen, and an abundance of storage with new built-ins. Your urban oasis awaits!
OUR 3 FAVORITES Features:
* Beautifully renovated small space with Innovative storage
ideas
* Lot's of naturel light from windows on 3 sides
* Little Italy and its vibrant neighborhood life
LIST OF RENOVATIONS:
2025 New Quartz counter in kitchen and new sink and faucet
(receipt available)
2024 The cold water supply was changed by professional
plumber for Pex. The old galvanized
was removed because the water pressure was low due to
corrosion. (receipt available)
2024 New Entrance Door and latch set installed
2024 Entrance, Office, Bedroom, Living room built-ins,
closets and O'Gee
2023 2 doors and handles to balconies replaced (receipt
available)
2022 Kitchen cabinets re-configured and painted and new
ones added.
2021 Wood floors were patched and refinished (receipt
available)
2019 New fan over stove installed in Kitchen
2018 The street level door was changed in 2018
Inclusions : Refrigerator (receipt available); stove; dishwasher (receipt available); washer; all light fixtures as installed incl. 2 lights each side of bed; Ceiling fan in bedroom; blinds as installed and wire for curtains in bedroom; pot display on wall in kitchen; mirror in entrance; all built-ins as installed (entrance: bench, cabinet, shelves and hooks; office: shelves above desk; bedroom: shelves, cubbies; living room: Tv cabinet/bench and shelves above); Tv wall bracket; cloths line in bathroom.
Exclusions : TV in living room; Metal shelves in office closet; Ikea wall storage boxes in bedroom.
| Liveable | 575.29 PC |
|---|---|
| Total Rooms | 7 |
| Bedrooms | 2 |
| Bathrooms | 1 |
| Powder Rooms | 0 |
| Year of construction | 1915 |
| Type | Apartment |
|---|---|
| Style | Semi-detached |
| Dimensions | 5.75x9.76 M |
| Energy cost | $ 1706 / year |
|---|---|
| Co-ownership fees | $ 2849 / year |
| Municipal Taxes (2024) | $ 1844 / year |
| School taxes (2024) | $ 250 / year |
| lot assessment | $ 31000 |
| building assessment | $ 263400 |
| total assessment | $ 294400 |
Room Details
| Room | Dimensions | Level | Flooring |
|---|---|---|---|
| Other | 5.9 x 10.1 P | Wood | |
| Bedroom | 7.5 x 6.9 P | Wood | |
| Primary bedroom | 9.1 x 11.6 P | Wood | |
| Living room | 9.1 x 10.1 P | Wood | |
| Dining room | 9.1 x 10.2 P | Wood | |
| Kitchen | 8.0 x 10.1 P | Wood | |
| Bathroom | 9.1 x 6.0 P | Ceramic tiles |
Charateristics
| Windows | Aluminum |
|---|---|
| Roofing | Asphalt and gravel |
| Proximity | Bicycle path, Daycare centre, Elementary school, Park - green area, Public transport |
| Siding | Brick |
| Heating system | Electric baseboard units |
| Heating energy | Electricity |
| Landscaping | Fenced |
| Available services | Fire detector |
| Topography | Flat |
| Sewage system | Municipal sewer |
| Water supply | Municipality |
| Cupboard | Other |
| Equipment available | Partially furnished, Private balcony |
| Restrictions/Permissions | Pets allowed |
| Zoning | Residential |
| Window type | Sliding |
| Rental appliances | Water heater |


