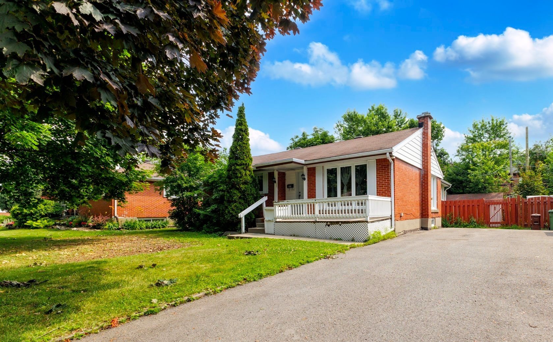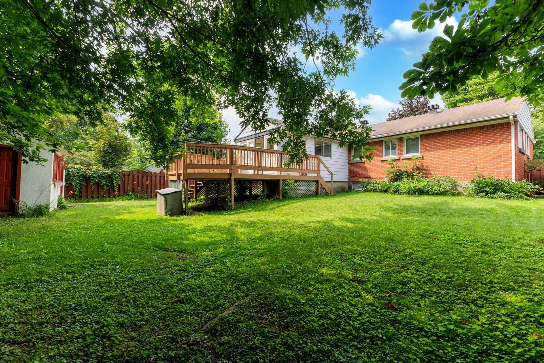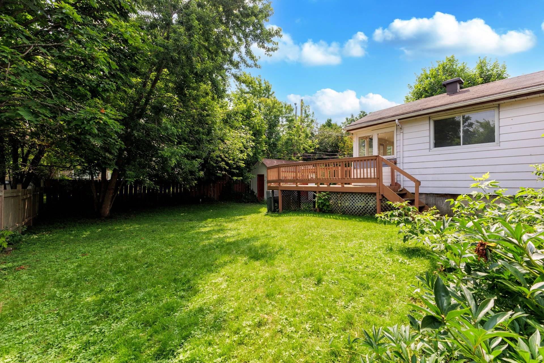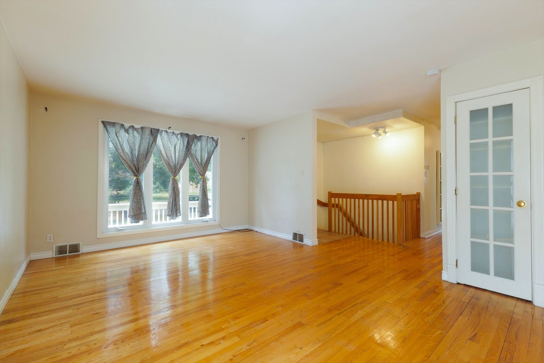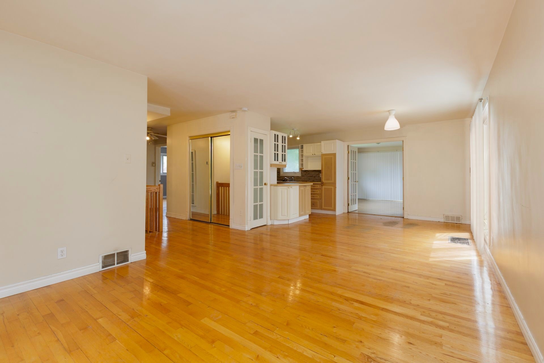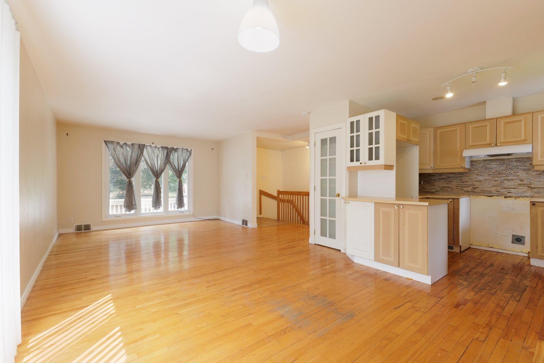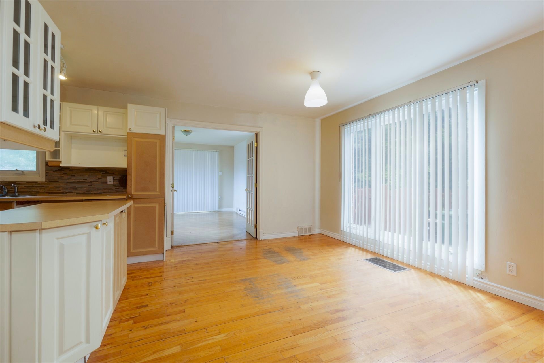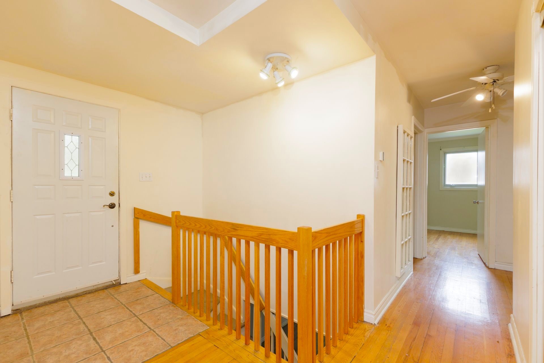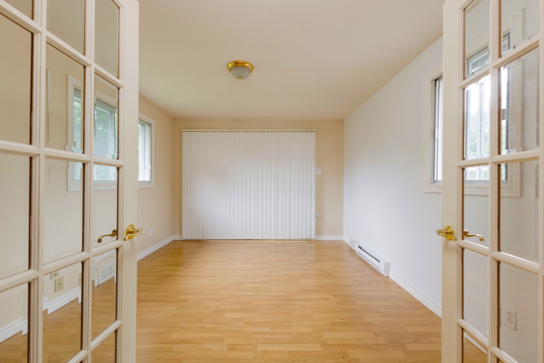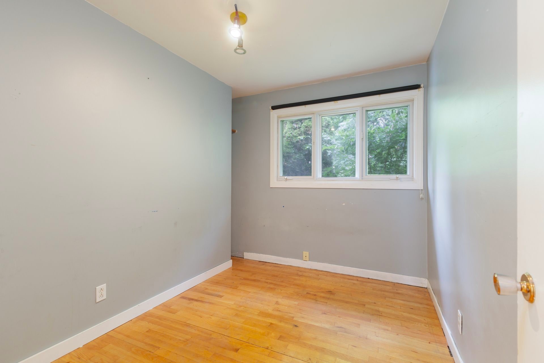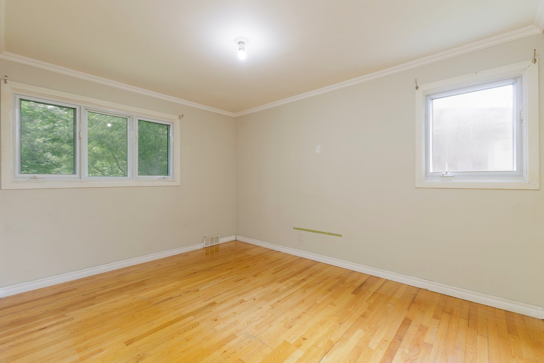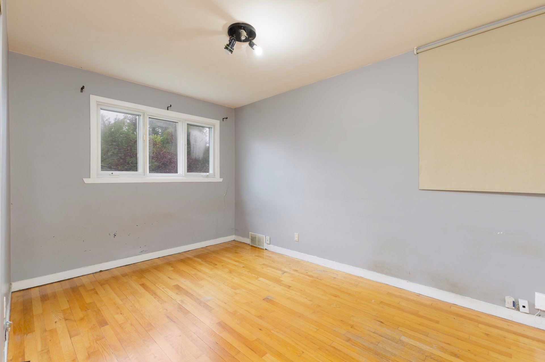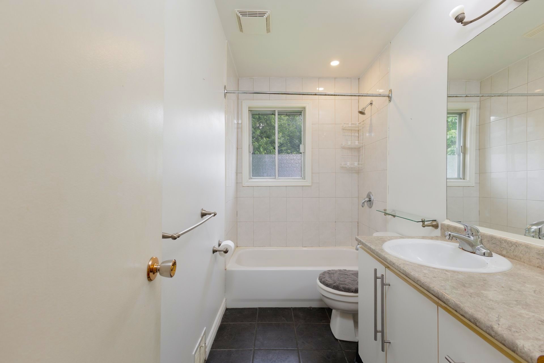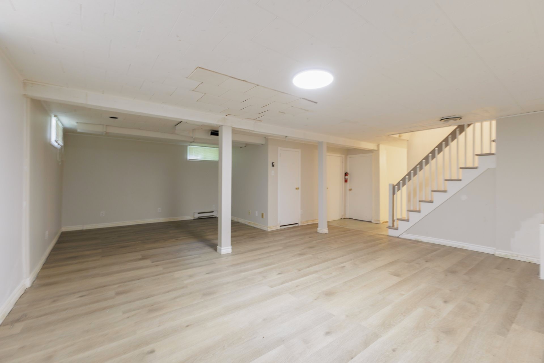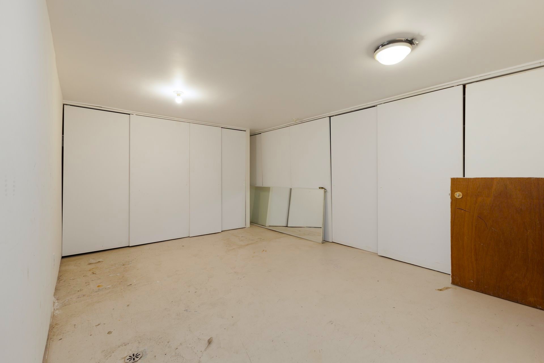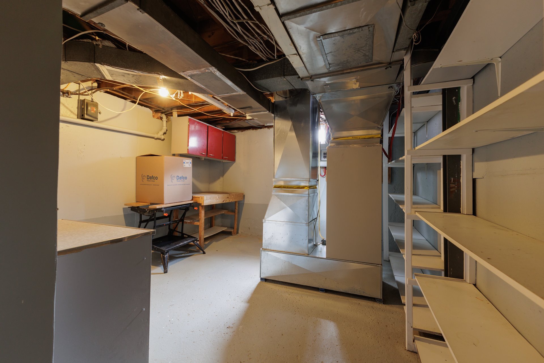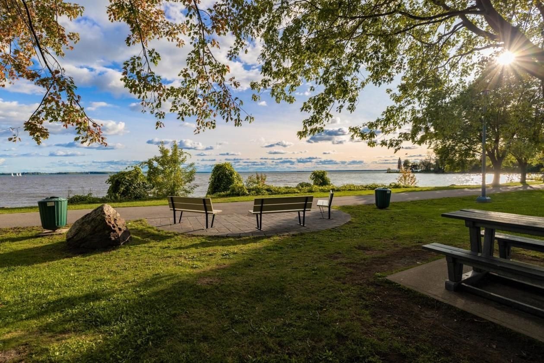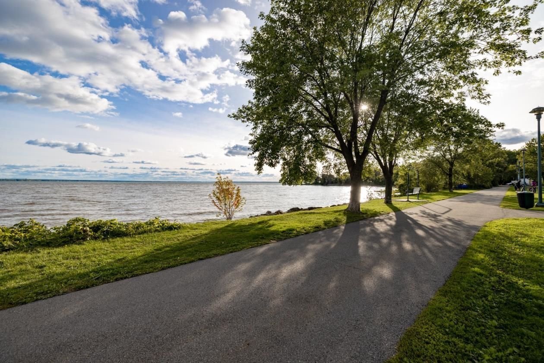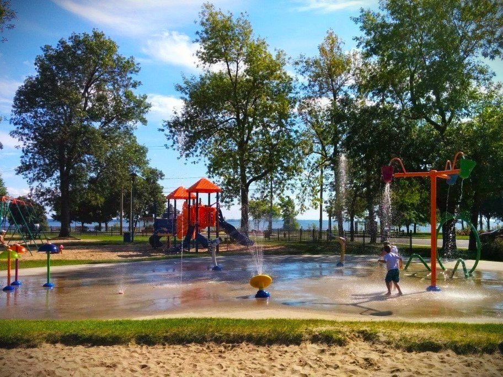- 3 Bedrooms
- 1 Bathrooms
- Calculators
- 81 walkscore
Description
Welcome to 215 Allard!This 3 bedroom bungalow, w/ main floor family room extension,is located in an outstanding and central area of Dorval South. What a location for those looking to be close to schools (including Academie Saint-Anne (private), Gentilly, Jean XXIII, Dorval Elementary, & Lakeside Academy). Into sports? Nearby is a sports complex, a beautiful refrigerated & Indoor skating rink,soccer turf, & more! Enjoy being close to the lake and multiple parks. Walk to trains & buses, & quick access to Highways 20, 520, & 13. Open concept. Wood floors in most rooms. Finished basement. Electric F/A & heat-pump.
Located on a tree-lined street, in popular Dorval
South-West location.
Open concept, on main floor, includes the kitchen, dining
room, living room.
The kitchen leads to the family room, overlooking the large
yard.
The basement has a playroom with laminate flooring.
Inclusions :
Exclusions : N/A
| Liveable | N/A |
|---|---|
| Total Rooms | 11 |
| Bedrooms | 3 |
| Bathrooms | 1 |
| Powder Rooms | 0 |
| Year of construction | 1952 |
| Type | Bungalow |
|---|---|
| Style | Detached |
| Dimensions | 13.19x12.43 M |
| Lot Size | 716.5 MC |
| Municipal Taxes (2025) | $ 2329 / year |
|---|---|
| School taxes (2025) | $ 447 / year |
| lot assessment | $ 358300 |
| building assessment | $ 218800 |
| total assessment | $ 577100 |
Room Details
| Room | Dimensions | Level | Flooring |
|---|---|---|---|
| Living room | 12.2 x 12.9 P | Ground Floor | Wood |
| Dining room | 9.10 x 12.1 P | Ground Floor | Wood |
| Kitchen | 9.0 x 9.1 P | Ground Floor | Wood |
| Family room | 11.1 x 13.3 P | Ground Floor | Floating floor |
| Primary bedroom | 13.1 x 10.0 P | Ground Floor | Wood |
| Bedroom | 13.3 x 9.5 P | Ground Floor | Wood |
| Bedroom | 7.8 x 9.10 P | Ground Floor | Wood |
| Bathroom | 4.10 x 9.2 P | Ground Floor | Ceramic tiles |
| Playroom | 24.0 x 17.10 P | Basement | Floating floor |
| Storage | 12.10 x 16.2 P | Basement | Concrete |
| Workshop | 12.8 x 7.8 P | Basement | Concrete |
Charateristics
| Basement | 6 feet and over, Finished basement |
|---|---|
| Heating system | Air circulation |
| Driveway | Asphalt |
| Roofing | Asphalt shingles |
| Proximity | Bicycle path, Cross-country skiing, Daycare centre, Elementary school, Golf, High school, Highway, Hospital, Park - green area, Public transport |
| Equipment available | Central heat pump |
| Heating energy | Electricity |
| Sewage system | Municipal sewer |
| Water supply | Municipality |
| Parking | Outdoor |
| Foundation | Poured concrete |

