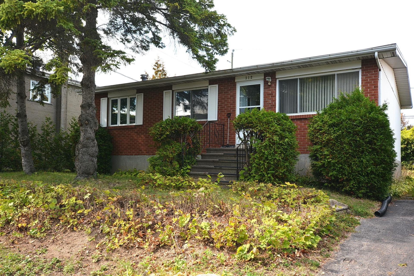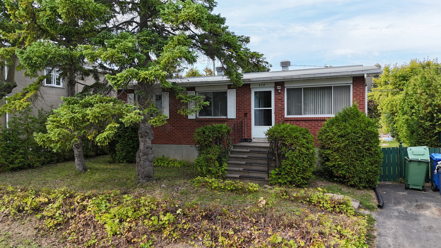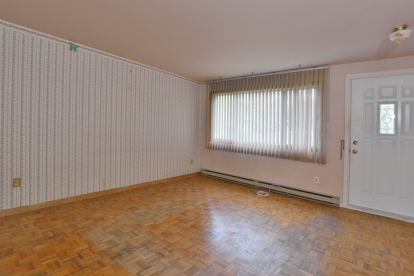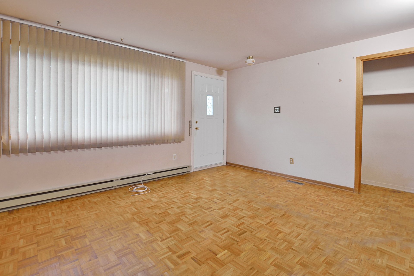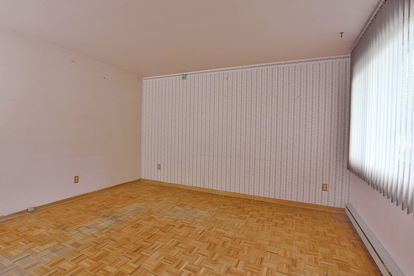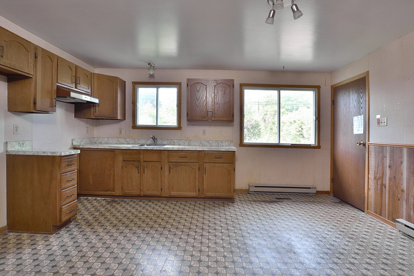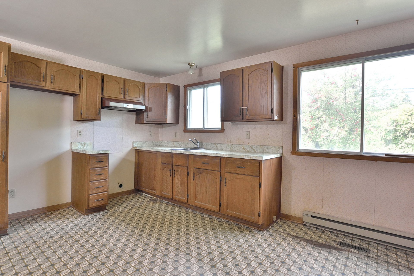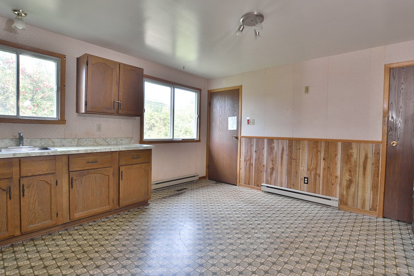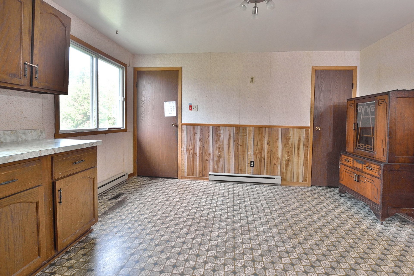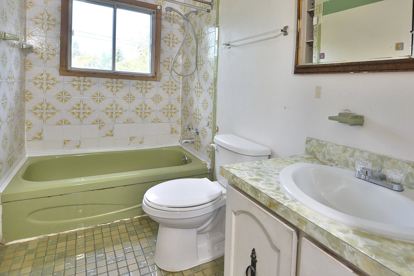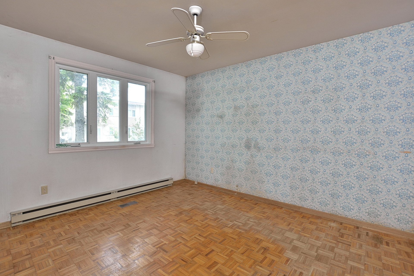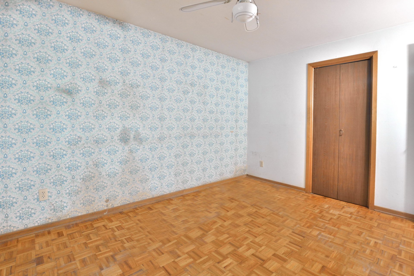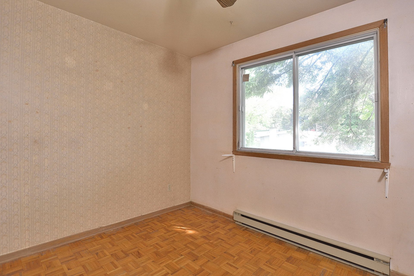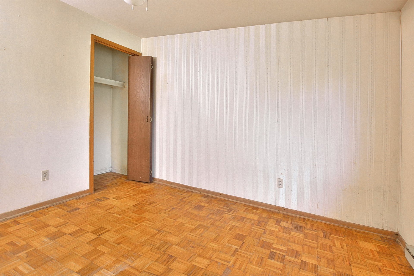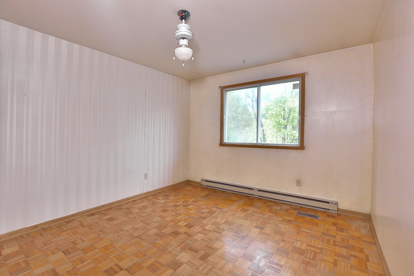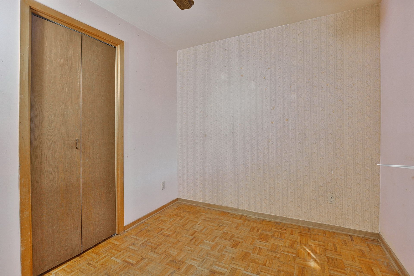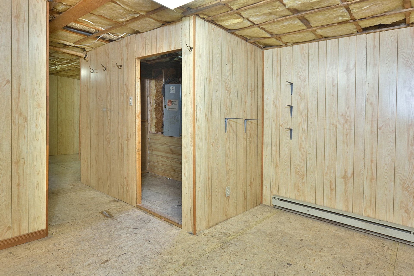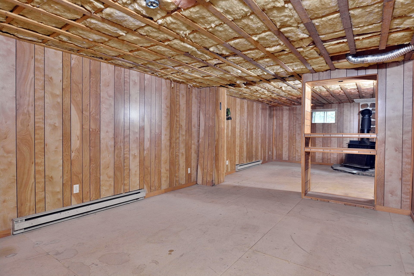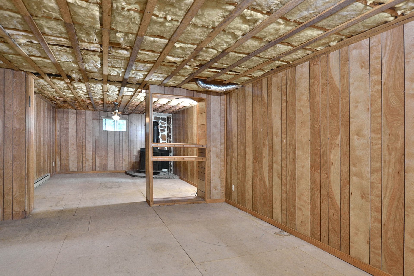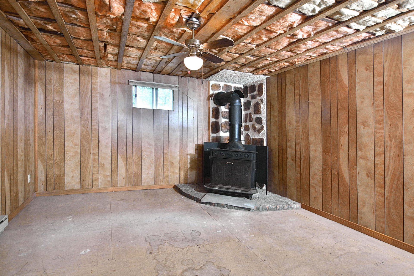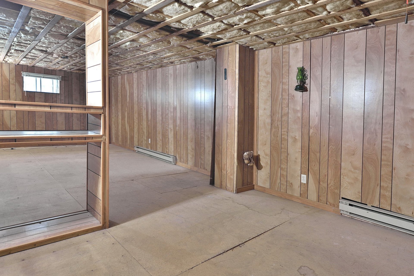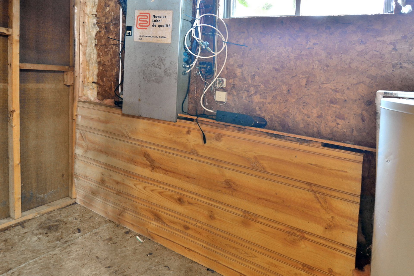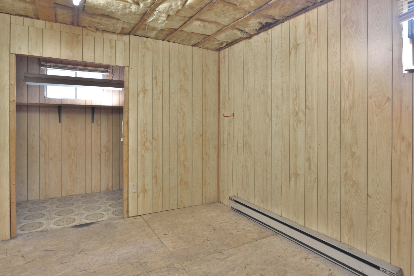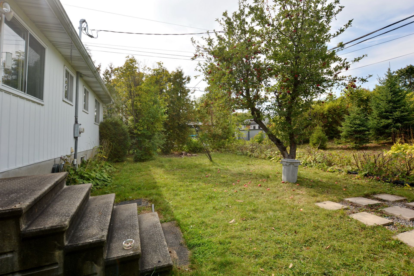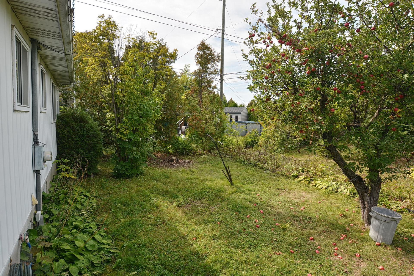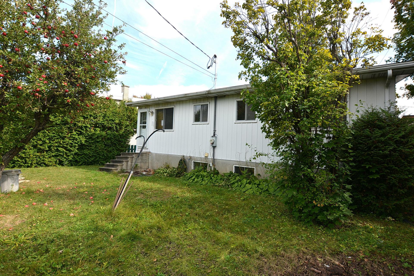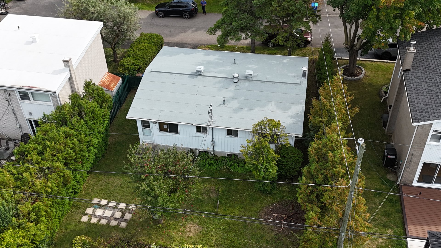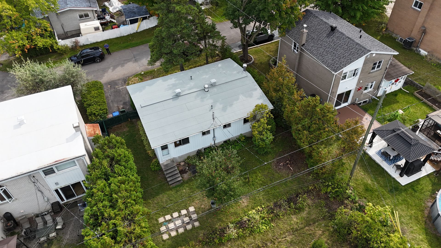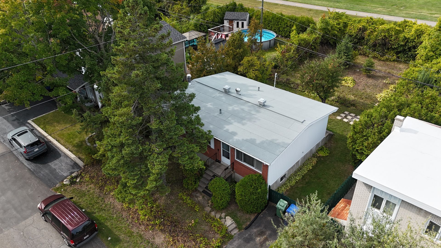- 4 Bedrooms
- 1 Bathrooms
- Video tour
- Calculators
- walkscore
Description
Welcome to this charming 3+1 bedroom bungalow! Situated in a prime location and in its original state, this property is a renovator's dream! With the flexibility to tailor the space to your taste, you'll have the opportunity to create your ideal living environment. The large basement and cozy wood stove offer added comfort and versatility to the home, making it a perfect retreat during colder months. Additionally, being steps away from shopping and public transportation ensures convenience and accessibility for your everyday needs. Don't miss out on the chance to transform this lovely bungalow into your dream home!
Inclusions : All light fixtures and window coverings. Offered in AS IS Condition.
Exclusions : N/A
| Liveable | N/A |
|---|---|
| Total Rooms | 10 |
| Bedrooms | 4 |
| Bathrooms | 1 |
| Powder Rooms | 0 |
| Year of construction | 1976 |
| Type | Bungalow |
|---|---|
| Style | Detached |
| Dimensions | 1x1 P |
| Lot Size | 383.2 MC |
| Municipal Taxes (2025) | $ 3162 / year |
|---|---|
| School taxes (2025) | $ 206 / year |
| lot assessment | $ 134100 |
| building assessment | $ 209900 |
| total assessment | $ 344000 |
Room Details
| Room | Dimensions | Level | Flooring |
|---|---|---|---|
| Living room | 13.7 x 13.3 P | Ground Floor | Parquetry |
| Kitchen | 13.1 x 15.0 P | Ground Floor | Linoleum |
| Primary bedroom | 13.2 x 10.6 P | Ground Floor | Parquetry |
| Bedroom | 11.0 x 10.6 P | Ground Floor | Parquetry |
| Bedroom | 10.3 x 7.9 P | Ground Floor | Parquetry |
| Bathroom | 10.0 x 4.9 P | Ground Floor | Ceramic tiles |
| Playroom | 31.4 x 12.3 P | Basement | Wood |
| Bedroom | 14.5 x 11.5 P | Basement | Wood |
| Storage | 11.7 x 10.9 P | Basement | Wood |
| Workshop | 7.9 x 4.6 P | Basement | Concrete |
Charateristics
| Basement | 6 feet and over, Finished basement |
|---|---|
| Windows | Aluminum |
| Driveway | Asphalt |
| Proximity | Bicycle path, Daycare centre, Elementary school, High school, Hospital, Park - green area, Public transport |
| Siding | Brick |
| Window type | Crank handle, Sliding |
| Roofing | Elastomer membrane |
| Heating system | Electric baseboard units |
| Heating energy | Electricity |
| Landscaping | Land / Yard lined with hedges, Landscape |
| Sewage system | Municipal sewer |
| Water supply | Municipality |
| Distinctive features | No neighbours in the back |
| Parking | Outdoor |
| Foundation | Poured concrete |
| Equipment available | Private yard |
| Zoning | Residential |
| Topography | Sloped, Uneven |
| Cupboard | Wood |
| Hearth stove | Wood burning stove |

