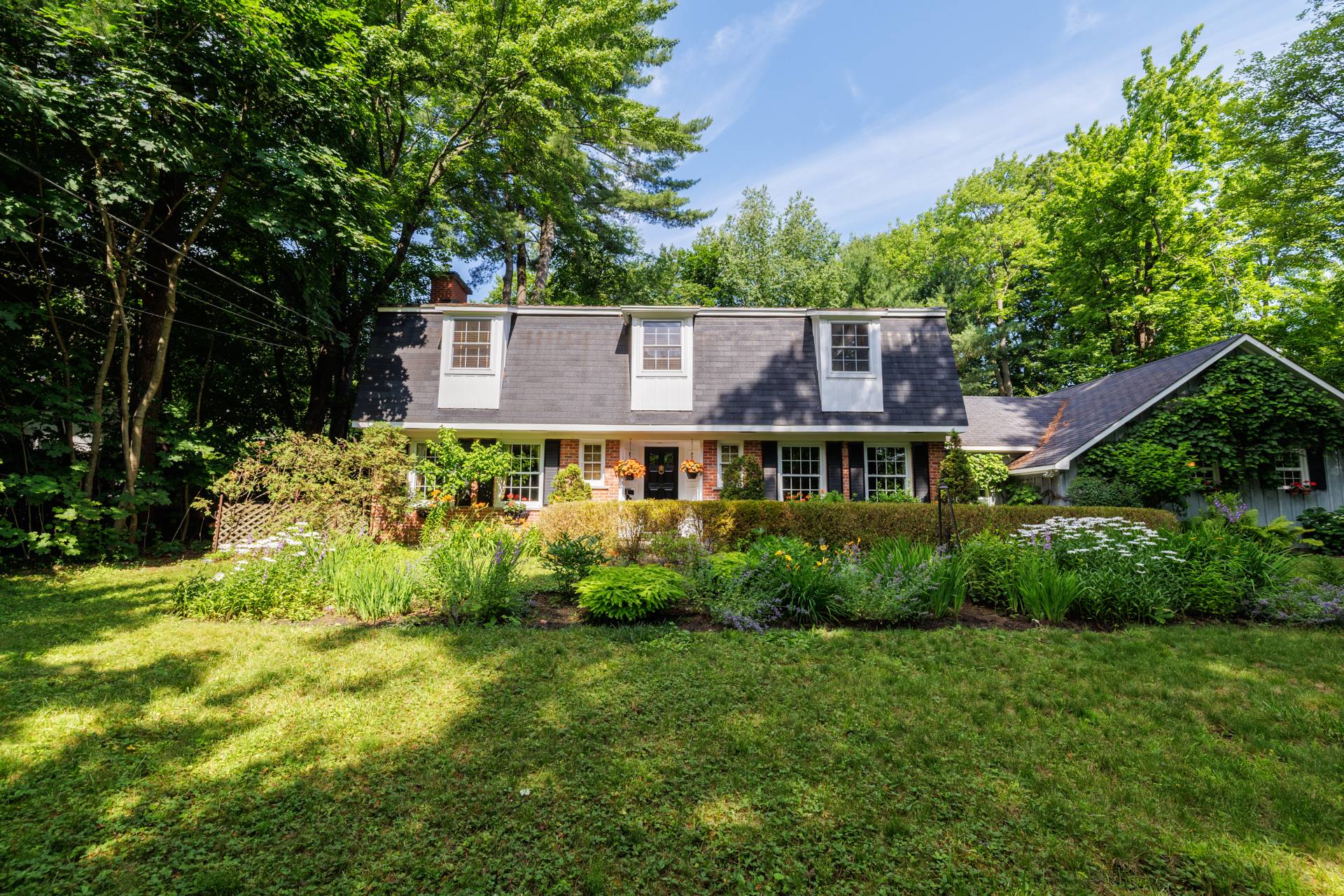- 4 Bedrooms
- 2 Bathrooms
- Calculators
- walkscore
Description
A spacious and gracious Hudson home that has been a wonderful family home for over forty five years and now here is your opportunity to pick up the mantle. Ideally located....ski or golf out the back door and walk to the Village, School, Library and all the wonderful amenities and services that Hudson has to offer. The property has a private back garden with mature trees and backs on to the fairways of Whitlock Golf Club.
Inclusions : Stove, Washer, Dryer, Dishwasher, Window Blinds, Pool Table, Beer fridge in Garage
Exclusions : Dining room ceiling light fixture
| Liveable | 2832 PC |
|---|---|
| Total Rooms | 12 |
| Bedrooms | 4 |
| Bathrooms | 2 |
| Powder Rooms | 1 |
| Year of construction | 1964 |
| Type | Two or more storey |
|---|---|
| Style | Detached |
| Dimensions | 28x81 P |
| Lot Size | 23380 PC |
| Energy cost | $ 5436 / year |
|---|---|
| Municipal Taxes (2025) | $ 5317 / year |
| School taxes (2025) | $ 592 / year |
| lot assessment | $ 226200 |
| building assessment | $ 663600 |
| total assessment | $ 889800 |
Room Details
| Room | Dimensions | Level | Flooring |
|---|---|---|---|
| Hallway | 12.6 x 13.7 P | Ground Floor | Slate |
| Living room | 26.5 x 13.5 P | Ground Floor | Wood |
| Dining room | 14 x 13.6 P | Ground Floor | Wood |
| Family room | 20 x 13.7 P | Ground Floor | Carpet |
| Kitchen | 11.11 x 10.2 P | Ground Floor | |
| Laundry room | 12 x 10.2 P | Ground Floor | |
| Hallway | 10.11 x 4.1 P | Ground Floor | |
| Primary bedroom | 30.8 x 24 P | 2nd Floor | Wood |
| Bedroom | 11.7 x 14 P | 2nd Floor | Wood |
| Bedroom | 20.2 x 13.7 P | 2nd Floor | Wood |
| Bedroom | 10.6 x 11.2 P | 2nd Floor | Wood |
| Home office | 10.4 x 11.1 P | 2nd Floor | Carpet |
| Playroom | 14.3 x 27.4 P | Basement | Concrete |
| Storage | 23.4 x 13.4 P | Basement | Concrete |
| Workshop | 13.4 x 28 P | Basement | Concrete |
| Storage | 26.1 x 13.7 P | Basement | Concrete |
Charateristics
| Basement | 6 feet and over, Unfinished |
|---|---|
| Bathroom / Washroom | Adjoining to primary bedroom |
| Heating system | Air circulation |
| Roofing | Asphalt shingles |
| Garage | Attached, Double width or more |
| Siding | Brick |
| Proximity | Cross-country skiing, Daycare centre, Elementary school, Golf, High school, Highway |
| Topography | Flat, Sloped |
| Parking | Garage, Outdoor |
| Hearth stove | Gaz fireplace, Wood fireplace |
| Heating energy | Heating oil |
| Landscaping | Landscape |
| Water supply | Municipality |
| Distinctive features | No neighbours in the back |
| Driveway | Plain paving stone |
| Foundation | Poured concrete |
| Zoning | Residential |
| Sewage system | Septic tank |


