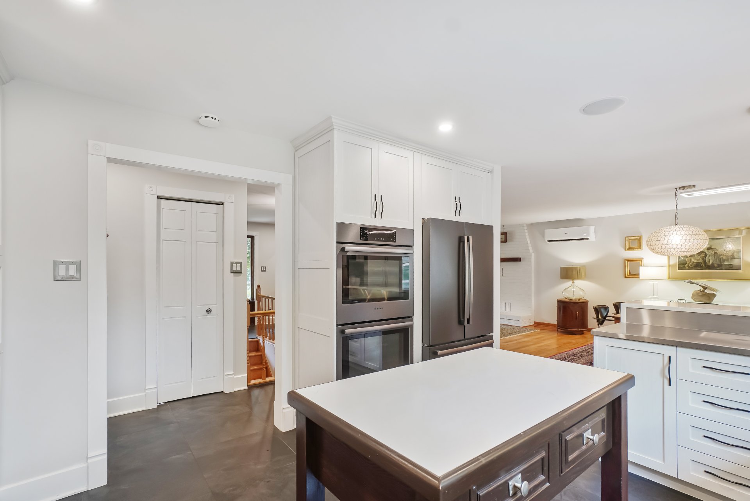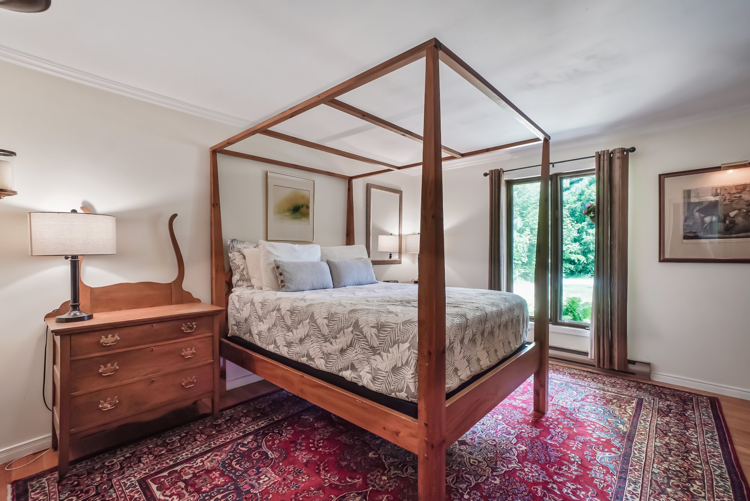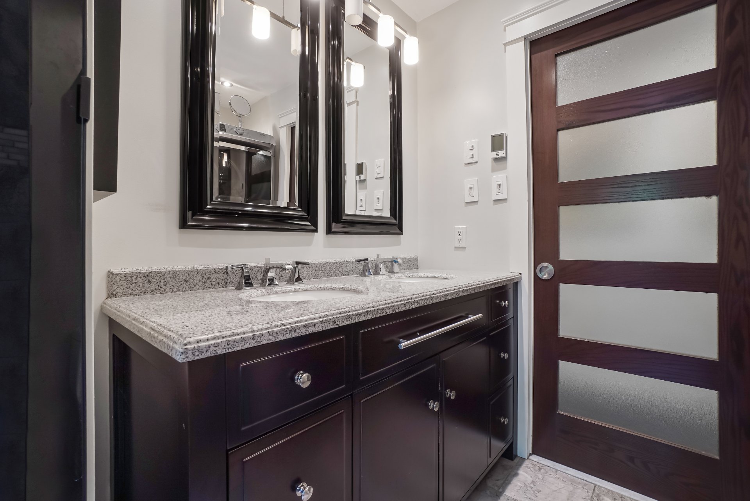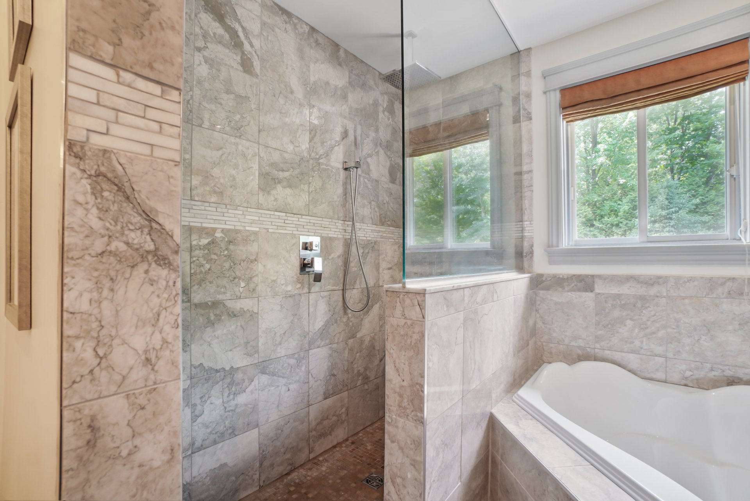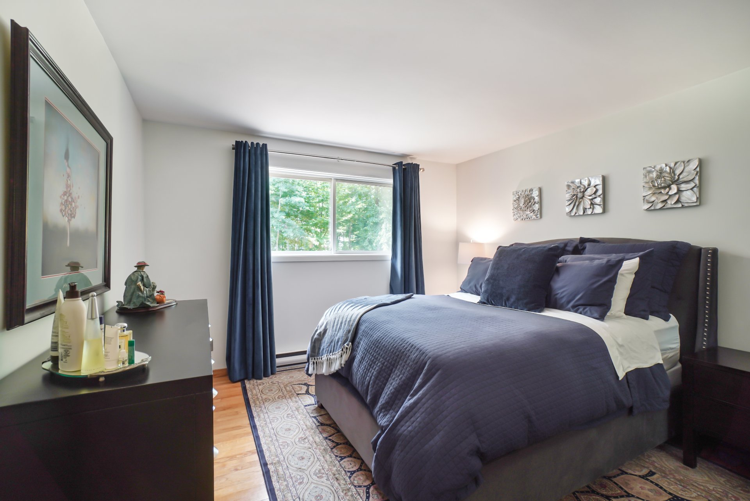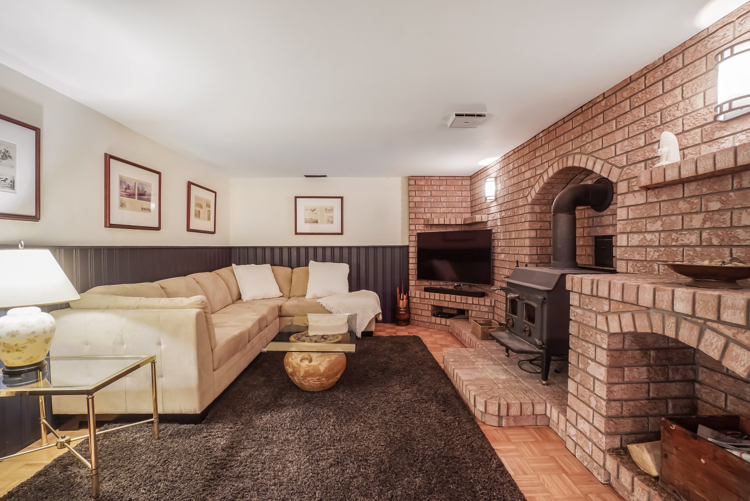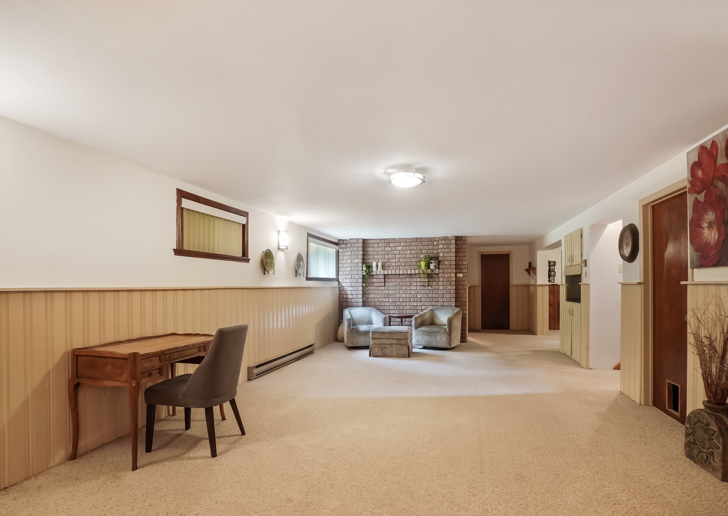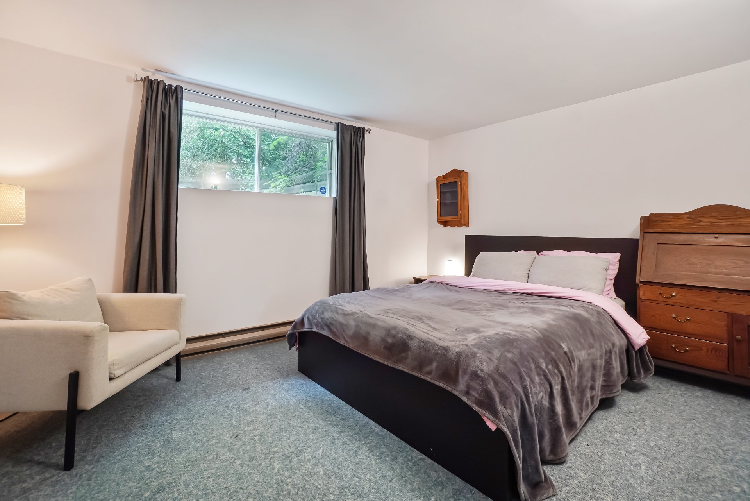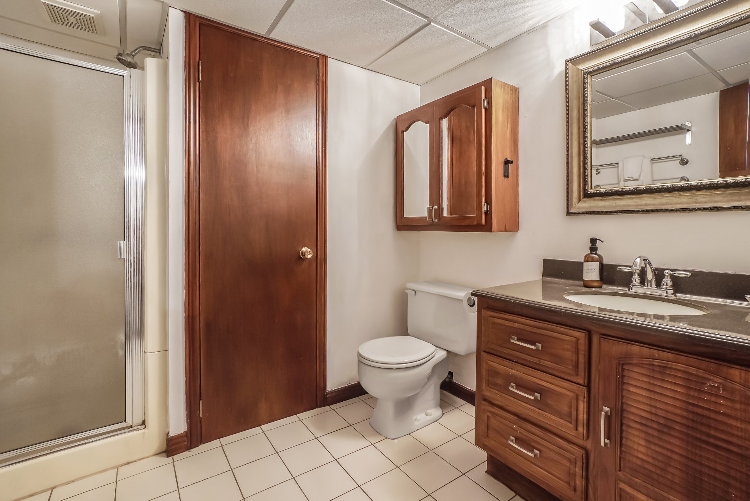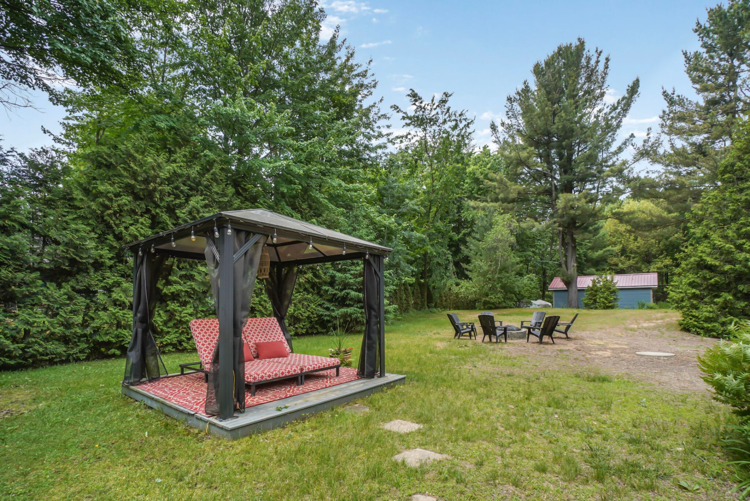- 5 Bedrooms
- 2 Bathrooms
- Calculators
- 3 walkscore
Description
Looking for the Perfect Bungalow? Step into this bright and spacious open-concept bungalow where comfort and style meet. The living room complete with a cozy fireplace opens to the dining room that comfortably seats 12. Great for hosting dinner parties & family. The renovated chef's kitchen is outfitted with top-of-the-line appliances and allows you to cook while entertaining. The inviting solarium offers a tranquil retreat. Three large bedrooms and a renovated bathroom with separate glass shower. A wide open staircase leads to the finished basement offering two bedrooms, a full bathroom, Family room, playroom & a Two car tandem garage.
List of improvments
Renovated Kitchen 2019
All appliances in kitchen 2019
New Septic for 5 bedroom home 2017
Added new Electrical panel 2019
Above ground pool 2022
Shingles on roof 2017
Hot water tank 2015
Generator panel 2024
Inclusions : Fridge-Stove-Double wall oven-Dishwasher-Silent Hood-Microwave-Electric Garage Door Opener-Central Vac and Acces-Above Ground Heated Pool and Access-Blinds-
Exclusions : Cutains-Curtain Rods-Kitchen Island-Gazebo-Dinning Room Light-Hall Light-Heat pump(rented)
| Liveable | N/A |
|---|---|
| Total Rooms | 15 |
| Bedrooms | 5 |
| Bathrooms | 2 |
| Powder Rooms | 0 |
| Year of construction | 1983 |
| Type | Bungalow |
|---|---|
| Style | Detached |
| Dimensions | 9.96x21.48 M |
| Lot Size | 1932 MC |
| Municipal Taxes (2025) | $ 3645 / year |
|---|---|
| School taxes (2024) | $ 480 / year |
| lot assessment | $ 160300 |
| building assessment | $ 549600 |
| total assessment | $ 709900 |
Room Details
| Room | Dimensions | Level | Flooring |
|---|---|---|---|
| Hallway | 17.6 x 8.5 P | Ground Floor | Tiles |
| Kitchen | 14.9 x 12.4 P | Ground Floor | Tiles |
| Living room | 16.9 x 13.3 P | Ground Floor | Wood |
| Dining room | 15.9 x 12.9 P | Ground Floor | Wood |
| Solarium | 18.7 x 10.9 P | Ground Floor | Carpet |
| Primary bedroom | 13.9 x 13.1 P | Ground Floor | Wood |
| Bathroom | 12.4 x 7.4 P | Ground Floor | Tiles |
| Bedroom | 13.8 x 10.5 P | Ground Floor | Wood |
| Bedroom | 11.8 x 11.6 P | Ground Floor | Wood |
| Family room | 29.2 x 14.2 P | Basement | Carpet |
| Family room | 15.1 x 12.1 P | Basement | Parquetry |
| Home office | 15.4 x 13.5 P | Basement | Carpet |
| Bedroom | 12.7 x 10.8 P | Basement | Carpet |
| Bedroom | 12.4 x 10.8 P | Basement | Carpet |
| Bathroom | 8.7 x 7.6 P | Basement | Tiles |
Charateristics
| Basement | 6 feet and over, Finished basement |
|---|---|
| Pool | Above-ground, Heated |
| Proximity | Alpine skiing, Bicycle path, Cross-country skiing, Daycare centre, Elementary school, Golf, High school, Highway, Park - green area, Snowmobile trail |
| Driveway | Asphalt |
| Garage | Attached, Tandem |
| Equipment available | Central vacuum cleaner system installation, Electric garage door, Private yard, Wall-mounted heat pump |
| Distinctive features | Cul-de-sac |
| Heating system | Electric baseboard units |
| Heating energy | Electricity |
| Topography | Flat |
| Parking | Garage, Outdoor |
| Water supply | Municipality |
| Foundation | Poured concrete |
| Zoning | Residential |
| Bathroom / Washroom | Seperate shower |
| Sewage system | Septic tank |
| Siding | Stone |
| Rental appliances | Thermo-pump |
| Hearth stove | Wood burning stove, Wood fireplace |













