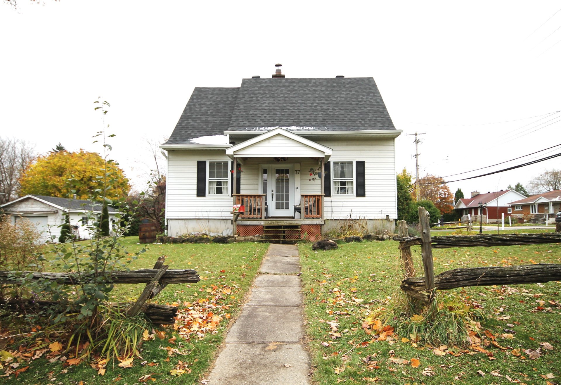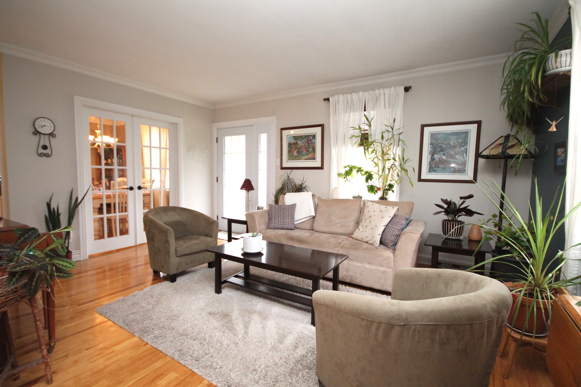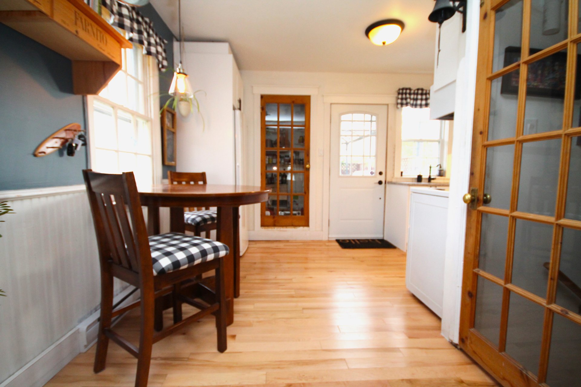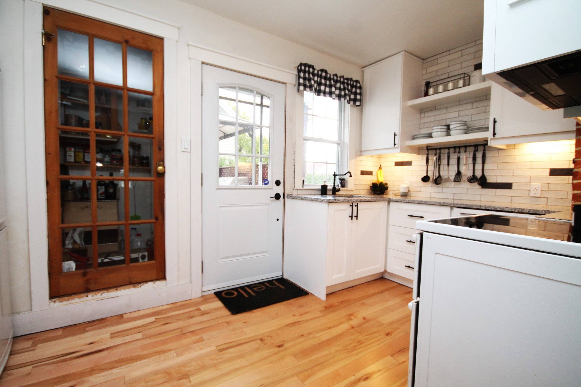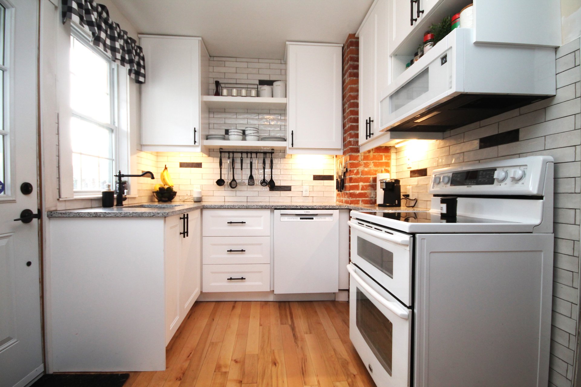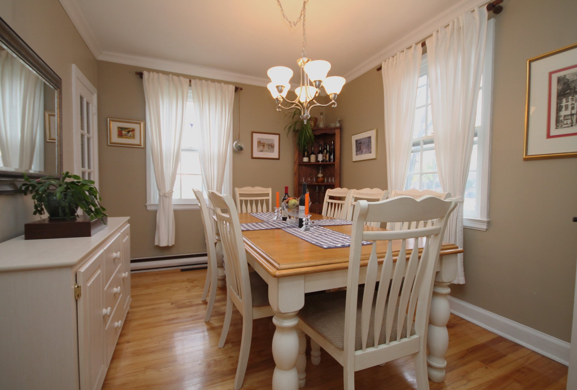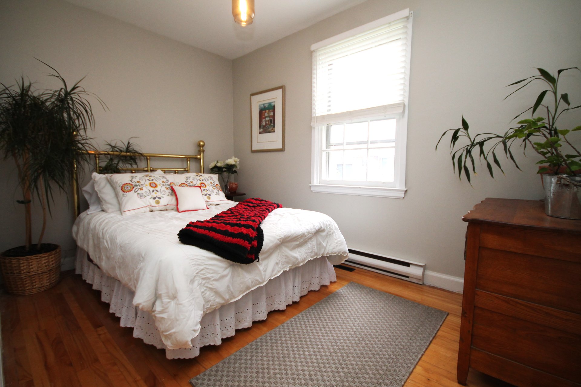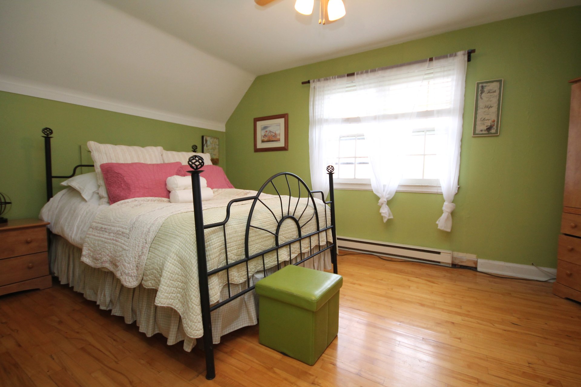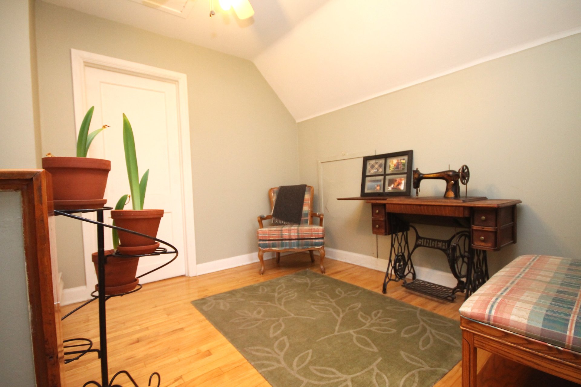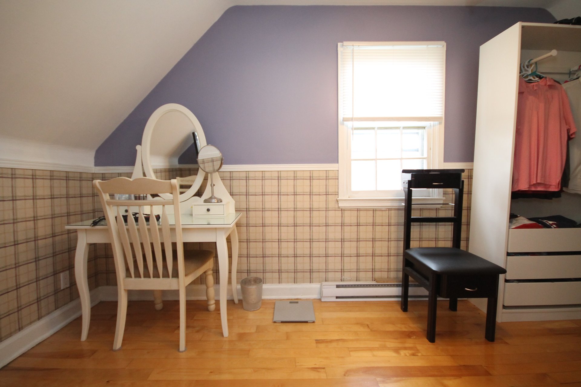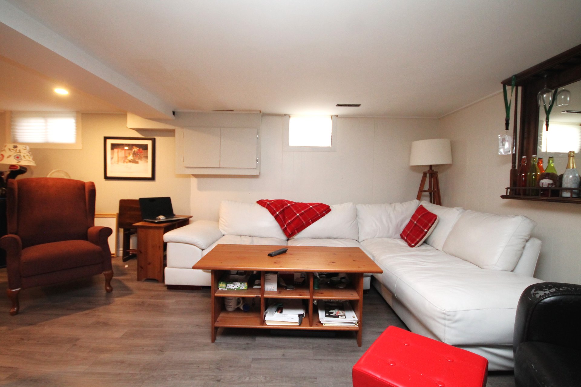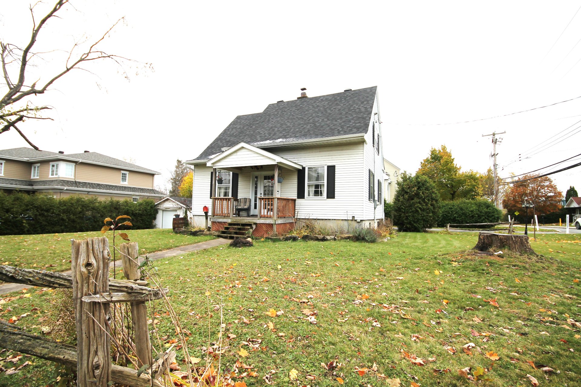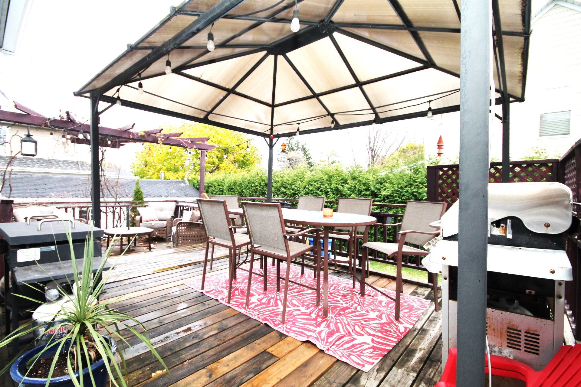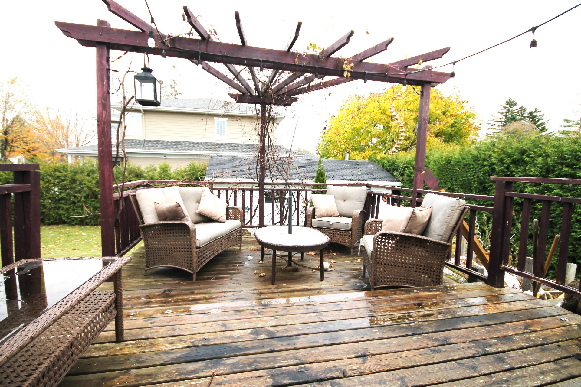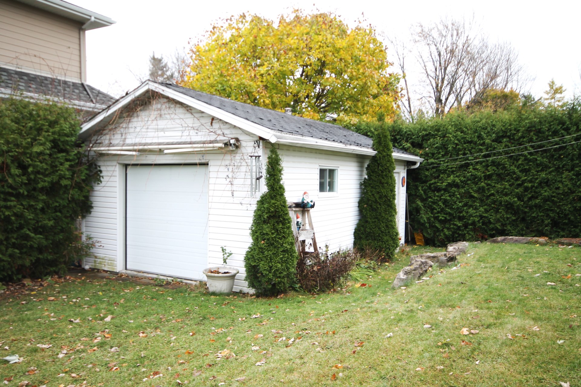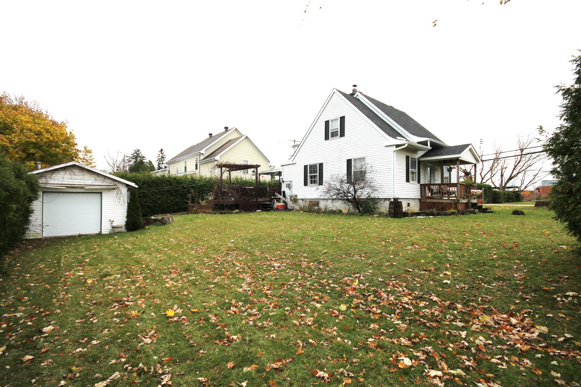- 3 Bedrooms
- 1 Bathrooms
- Calculators
- 64 walkscore
Description
Welcome to 77 Maywood, located in the charming neighborhood of Pointe-Claire. This quaint and cozy home will bring you a sense of joy. Featuring a versatile layout, this residence includes a main floor bedroom or office, complemented by two additional bedrooms on the upper level. The space is also illuminated with an abundance of natural light. The family-friendly city of Pointe-Claire allows you the convenience of strolling to the arena, swimming pools, the library, schools, groceries, shopping centers, the Lakeshore General Hospital, and the picturesque Terra Cotta park.
Features:
- 3 bedrooms with the possibility of a 4th in basement
- Finished basement with a large tv room
- Large patio
- Hard wood floors
- Renovated kitchen
- Well illuminated
- Lots of storage space, including large shed/possibility
of garage
Proximity:
- Schools
- Parks
- Bike paths
- Train station
- Bus stations
- Hospital
- Indoor swimming pool
- Grocery stores
- Shopping malls
- Churches
Inclusions : Light fixtures, all window coverings, dishwasher, hot water tank
Exclusions : Stained glass light outside from door, star on back side of house, clock on shed
| Liveable | N/A |
|---|---|
| Total Rooms | 11 |
| Bedrooms | 3 |
| Bathrooms | 1 |
| Powder Rooms | 0 |
| Year of construction | 1946 |
| Type | Two or more storey |
|---|---|
| Style | Detached |
| Dimensions | 8.82x7.63 M |
| Lot Size | 867.5 MC |
| Energy cost | $ 2220 / year |
|---|---|
| Water taxes (2023) | $ 150 / year |
| Municipal Taxes (2024) | $ 3112 / year |
| School taxes (2024) | $ 351 / year |
| lot assessment | $ 412100 |
| building assessment | $ 82900 |
| total assessment | $ 495000 |
Room Details
| Room | Dimensions | Level | Flooring |
|---|---|---|---|
| Living room | 16.2 x 12.6 P | Ground Floor | Wood |
| Kitchen | 14.5 x 7.11 P | Ground Floor | Wood |
| Dining room | 11.11 x 9.5 P | Ground Floor | Wood |
| Bedroom | 11.10 x 8.1 P | Ground Floor | Wood |
| Bathroom | 8.0 x 4.8 P | Ground Floor | Ceramic tiles |
| Primary bedroom | 16.0 x 10.5 P | 2nd Floor | Wood |
| Bedroom | 16.0 x 7.3 P | 2nd Floor | Wood |
| Hallway | 8.5 x 9.10 P | 2nd Floor | Wood |
| Family room | 22.10 x 12.7 P | Basement | Floating floor |
| Family room | 14.1 x 8.9 P | Basement | Floating floor |
| Storage | 15.10 x 7.7 P | Basement | Concrete |
Charateristics
| Driveway | Double width or more, Asphalt |
|---|---|
| Landscaping | Landscape |
| Heating system | Electric baseboard units |
| Water supply | Municipality |
| Heating energy | Electricity |
| Foundation | Poured concrete |
| Distinctive features | Street corner |
| Proximity | Highway, Golf, Hospital, Park - green area, Elementary school, High school, Public transport, Bicycle path, Cross-country skiing, Daycare centre |
| Basement | 6 feet and over, Finished basement |
| Parking | Outdoor |
| Sewage system | Municipal sewer |
| Roofing | Asphalt shingles |
| Zoning | Residential |

