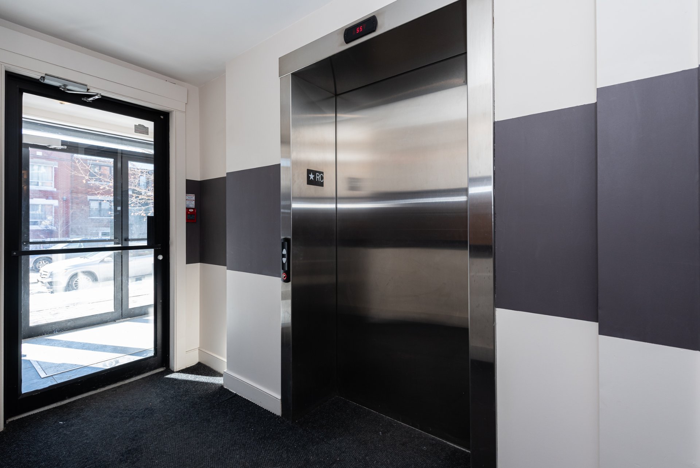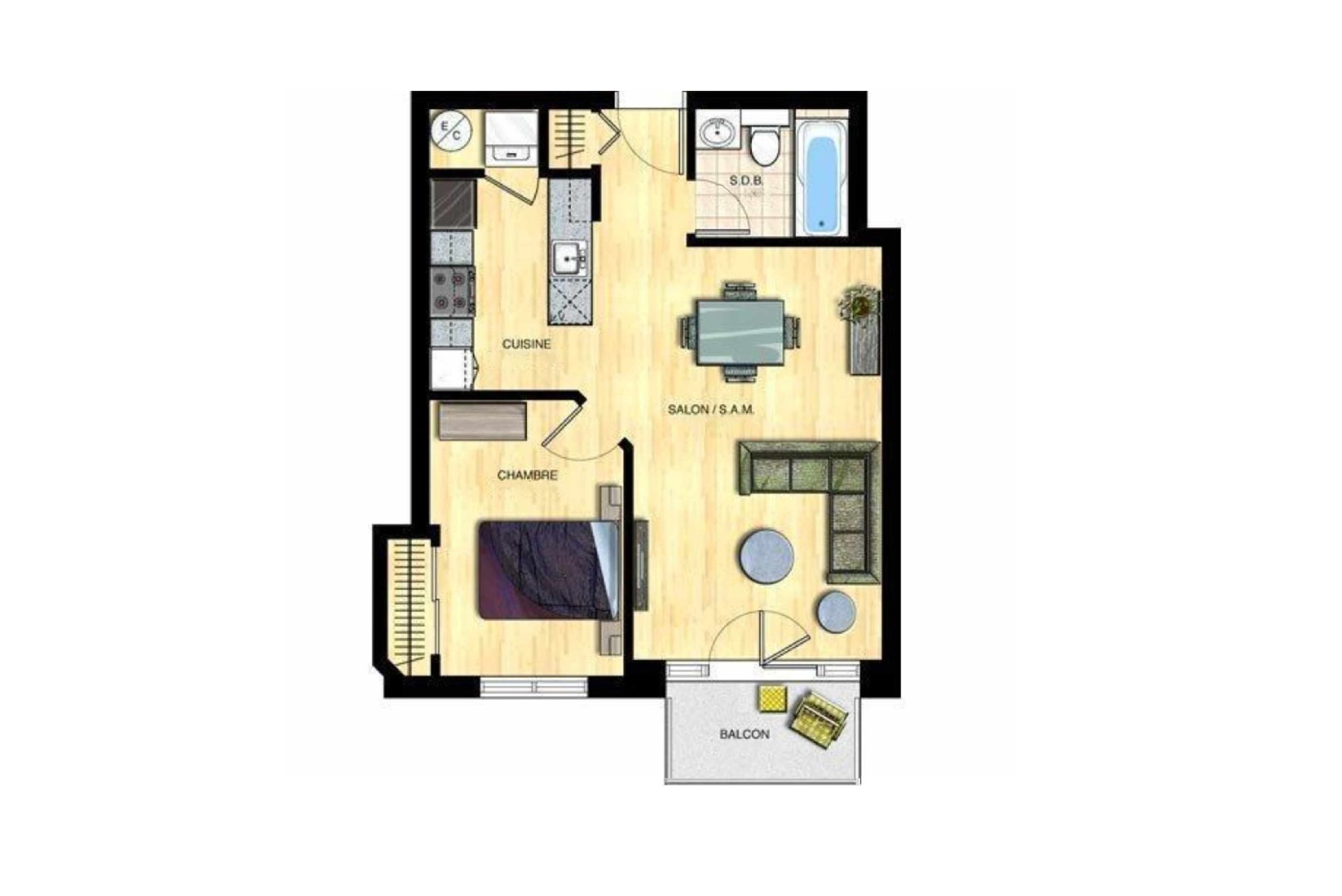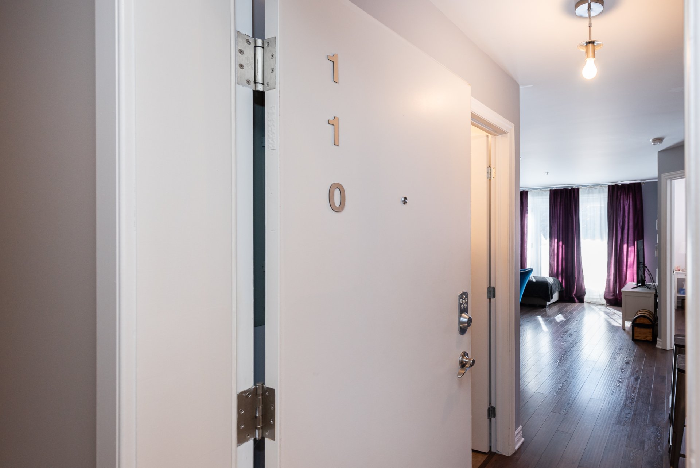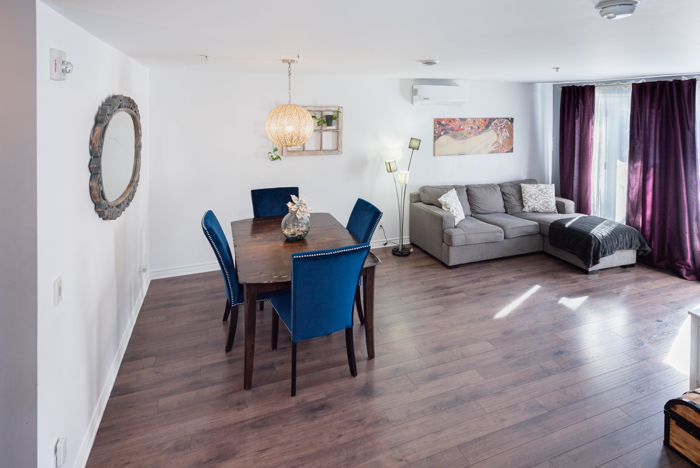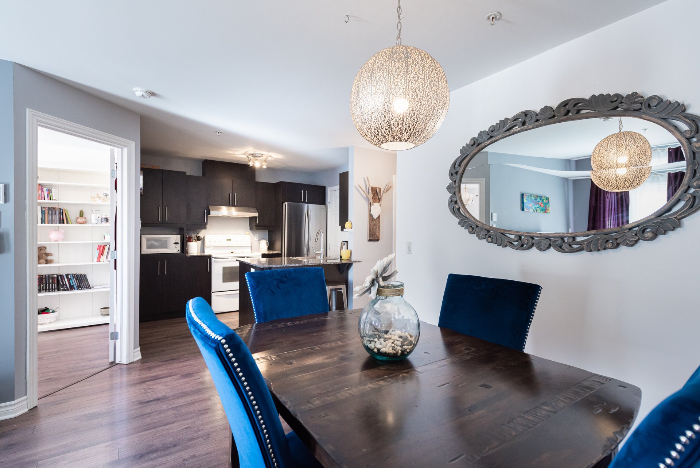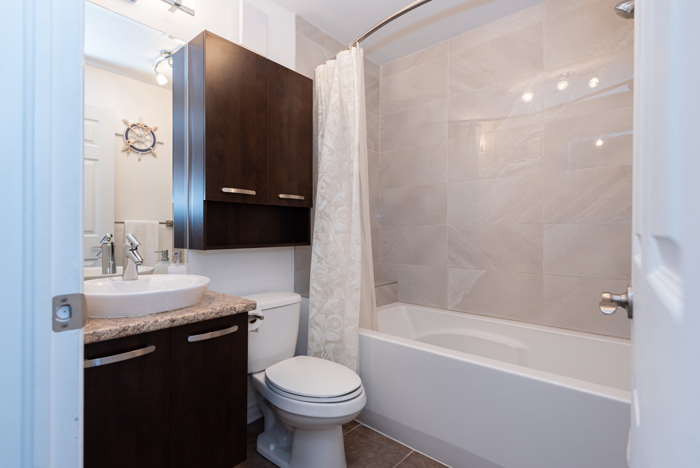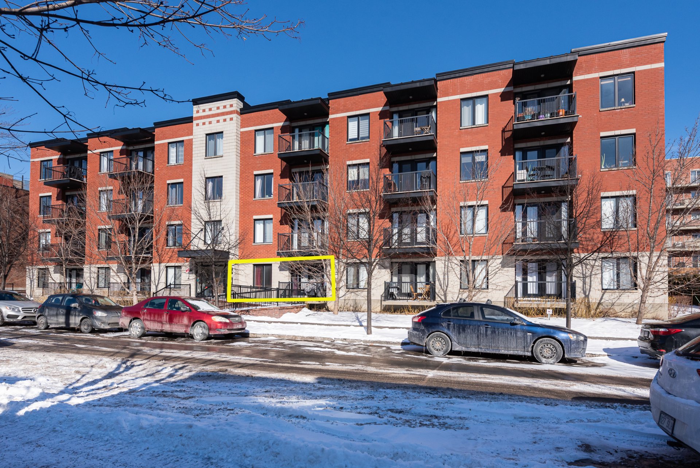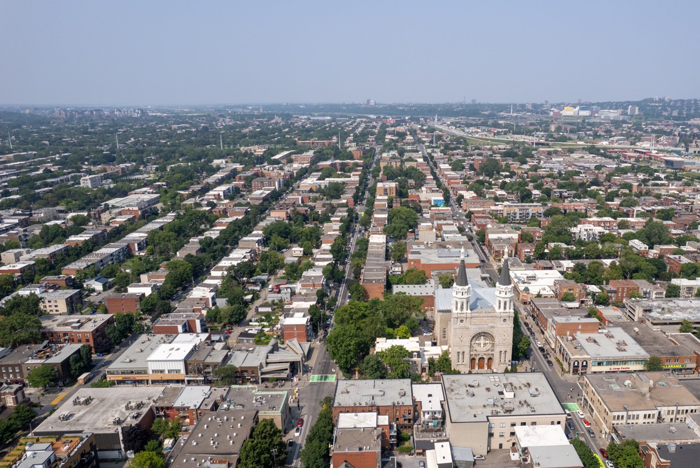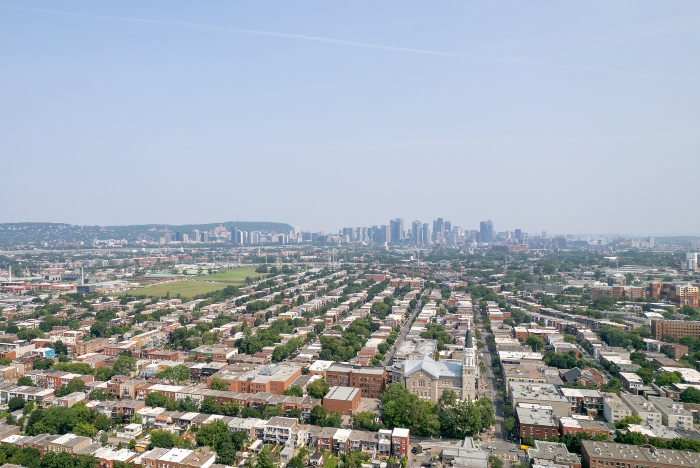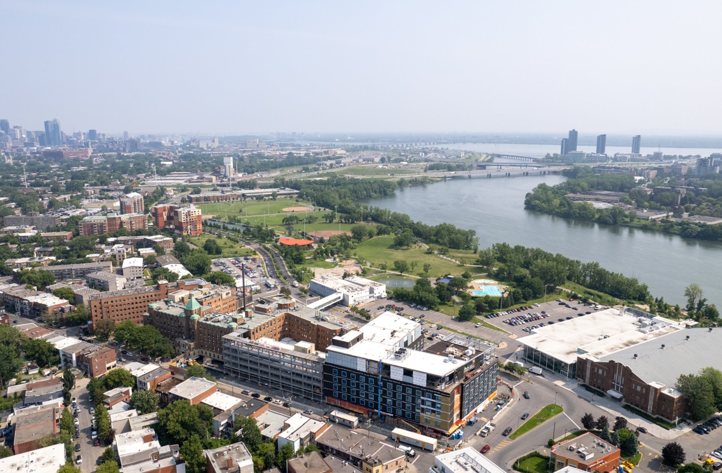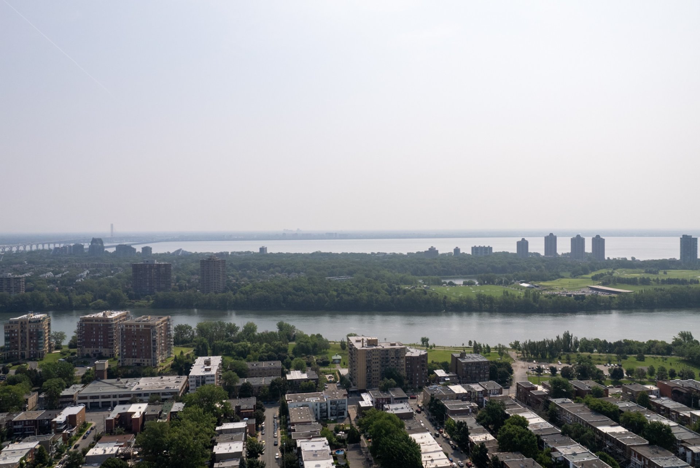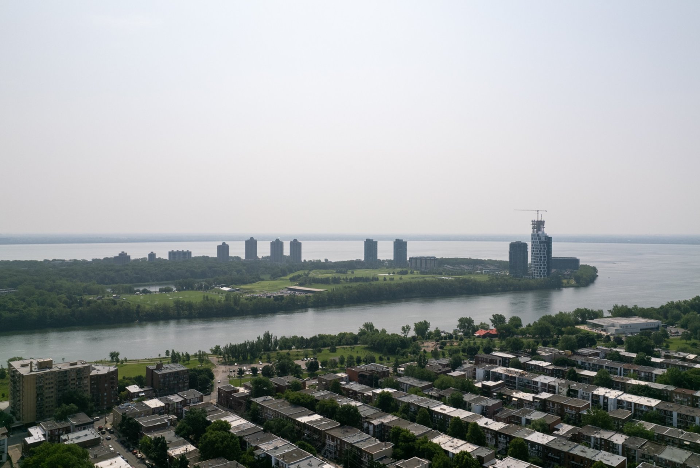- 1 Bedrooms
- 1 Bathrooms
- Video tour
- Calculators
- walkscore
Description
Clean, well maintained, turn-key condo offering 1 bedroom and 1 bathroom in a well-managed co-ownership built in 2011. Perfectly maximized use of 550 sq ft of living space, plus 1 indoor parking space, an indoor storage space, and a private balcony. Kitchen has granite countertops, bathroom was renovated in 2017, and unit includes the appliances. Located minutes away from 2 metro stations and other public transit. Also within walking distance to Wellington Street, all necessary services, restaurants, shops, schools, parks, and Verdun Beach. Welcome to 811 Rielle Street!
Welcome to 811 Rielle Street. Clean, well maintained,
turn-key condo offering 1 bedroom and 1 bathroom in a
well-managed co-ownership built in 2011. Perfectly
maximized use of 550 sq ft of living space, plus 1 indoor
parking space, an indoor storage space, and a private
balcony. Kitchen has granite countertops, bathroom was
renovated in 2017, and unit includes the appliances.
TRANSPORTATION:
Close to highways 10, 15, 20, 720
Verdun and De L'Église metro stations
Buses 107, 108
Bixi station at Verdun metro station
Communauto 196 at Verdun metro station
SCHOOLS:
École Lévis-Sauvé, Collège Wellington, École
Chanoine-Joseph-Théorêt, École
Notre-Dame-des-Sept-Douleurs, École alternative des
Saules-Rieurs
PARKS:
Parc Willibrord, Parc du Souvenir, Promenade de l'Aqueduc,
Parc Duquette, Parc Aqueduc de Montréal, Parc de la
Vérendrye, Parc Arthur-Therrien, Parc J.-Albert-Gariépy.
OTHERS:
Verdun Auditorium, Verdun Hospital, grocery stores,
pharmacies, shops, restaurants.
Inclusions : Refrigerator, stove, washer, dryer, dishwasher (non-functional), wall-mounted heat pump, light fixtures, curtains.
Exclusions : Dining room light fixture
| Liveable | 550 PC |
|---|---|
| Total Rooms | 6 |
| Bedrooms | 1 |
| Bathrooms | 1 |
| Powder Rooms | 0 |
| Year of construction | 2011 |
| Type | Apartment |
|---|---|
| Style | Detached |
| Dimensions | 26.3x21.1 P |
| Energy cost | $ 588 / year |
|---|---|
| Co-ownership fees | $ 3240 / year |
| Municipal Taxes (2024) | $ 1960 / year |
| School taxes (2023) | $ 222 / year |
| lot assessment | $ 58000 |
| building assessment | $ 257700 |
| total assessment | $ 315700 |
Room Details
| Room | Dimensions | Level | Flooring |
|---|---|---|---|
| Hallway | 9.7 x 4.0 P | Ground Floor | Floating floor |
| Living room | 11.5 x 9.9 P | Ground Floor | Floating floor |
| Dining room | 9.6 x 9.0 P | Ground Floor | Floating floor |
| Kitchen | 9.10 x 8.6 P | Ground Floor | Ceramic tiles |
| Primary bedroom | 12.7 x 9.0 P | Ground Floor | Floating floor |
| Bathroom | 7.1 x 6.0 P | Ground Floor | Ceramic tiles |
| Laundry room | 5.0 x 2.10 P | Ground Floor | Ceramic tiles |
Charateristics
| Cupboard | Melamine |
|---|---|
| Heating system | Space heating baseboards, Electric baseboard units |
| Water supply | Municipality |
| Heating energy | Electricity |
| Equipment available | Entry phone, Ventilation system, Electric garage door, Wall-mounted heat pump, Private balcony |
| Easy access | Elevator |
| Garage | Heated, Fitted |
| Rental appliances | Water heater |
| Siding | Brick |
| Proximity | Highway, Hospital, Park - green area, Elementary school, High school, Public transport, Bicycle path, Daycare centre |
| Parking | Garage |
| Sewage system | Municipal sewer |
| Topography | Flat |
| Zoning | Residential |
| Available services | Garbage chute |
| Restrictions/Permissions | Cats allowed, Dogs allowed |



