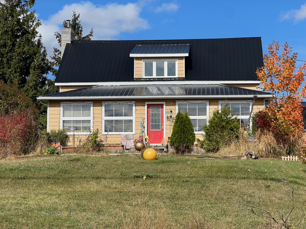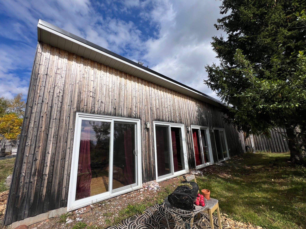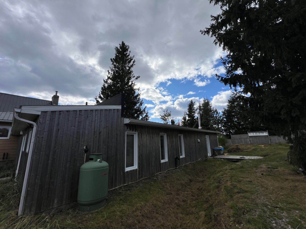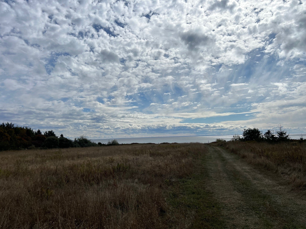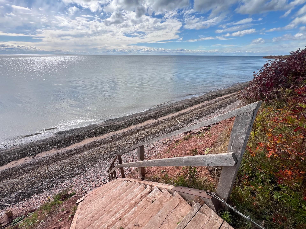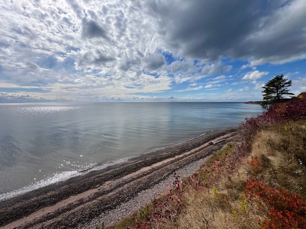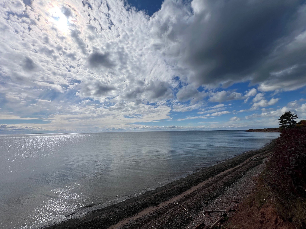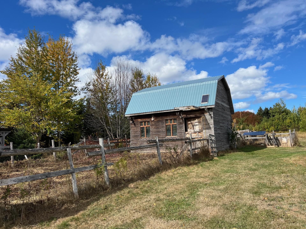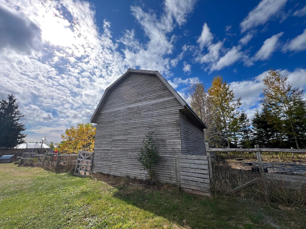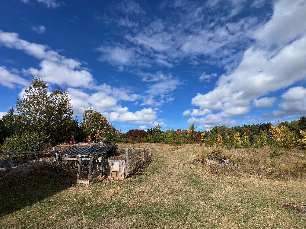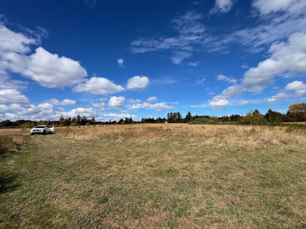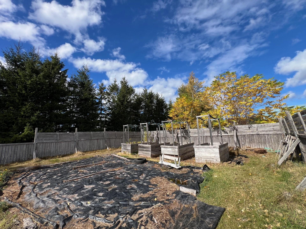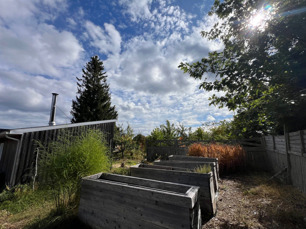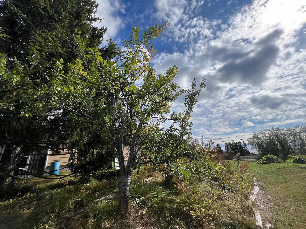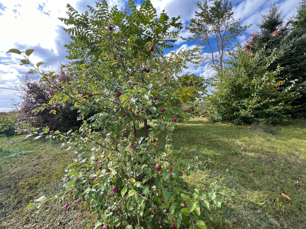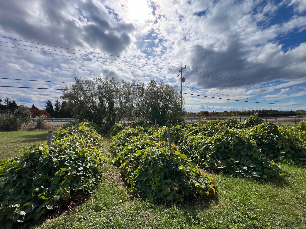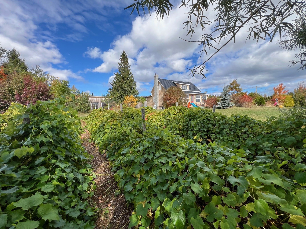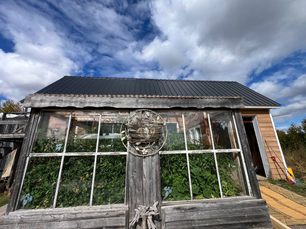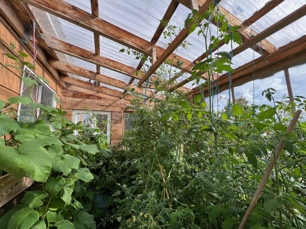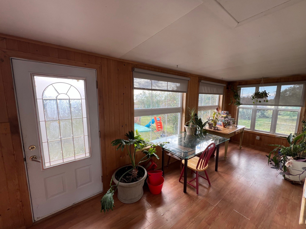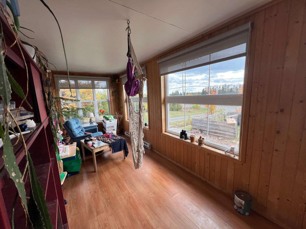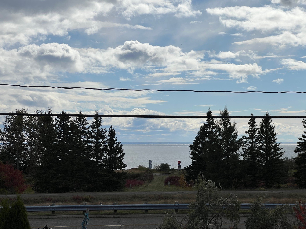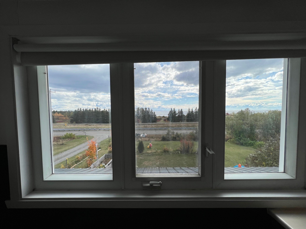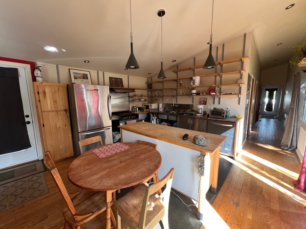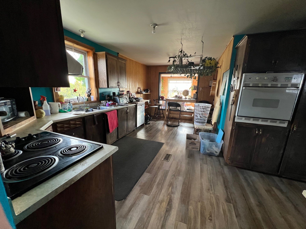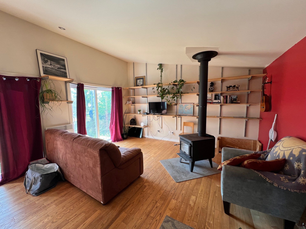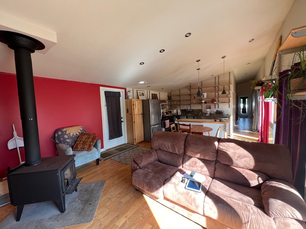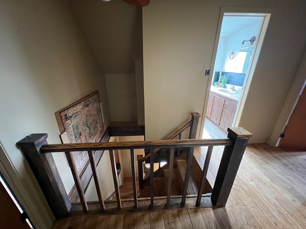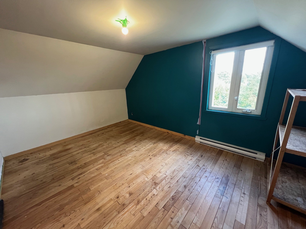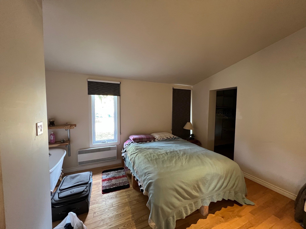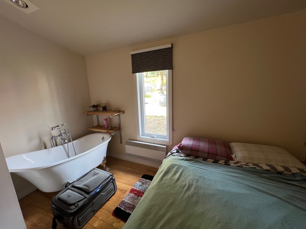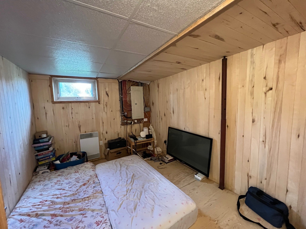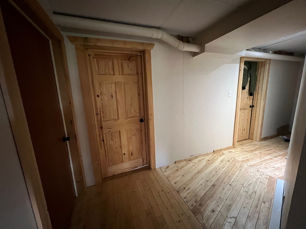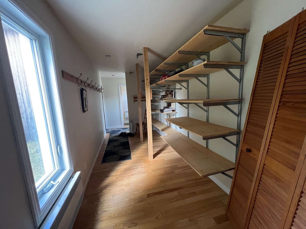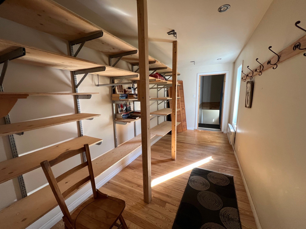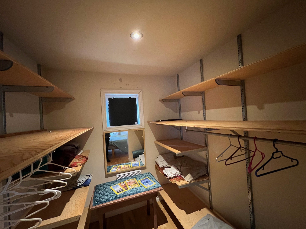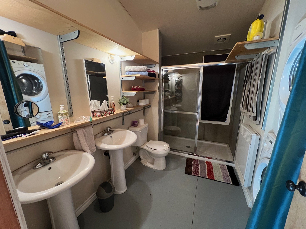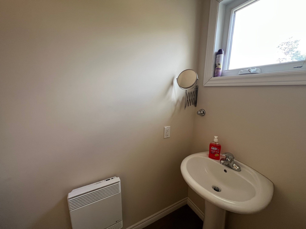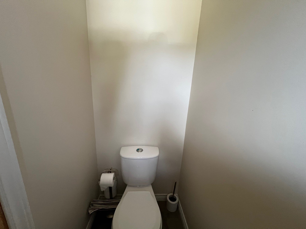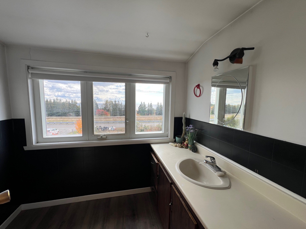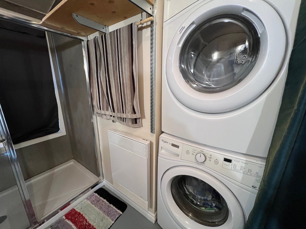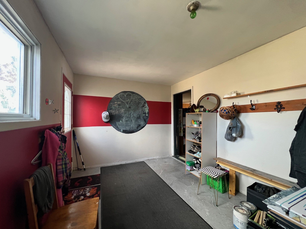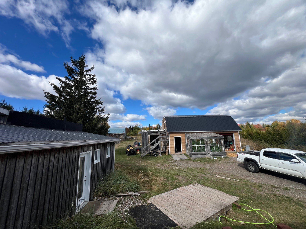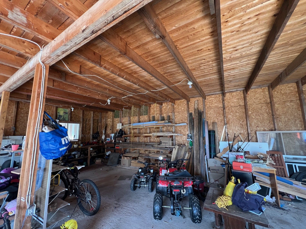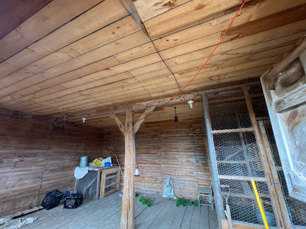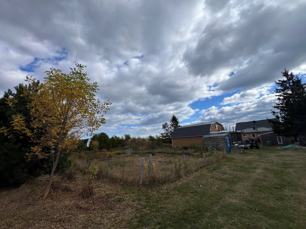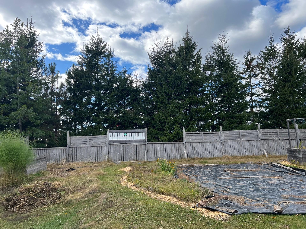499 Route Cox
Bonaventure, Gaspésie/Iles-de-la-Madeleine, G0C1E0One-and-a-half-storey house | MLS: 25643115
- 4 Bedrooms
- 1 Bathrooms
- Calculators
- 0 walkscore
Description
Inclusions :
Exclusions : N/A
| Liveable | 2864 PC |
|---|---|
| Total Rooms | 16 |
| Bedrooms | 4 |
| Bathrooms | 1 |
| Powder Rooms | 1 |
| Year of construction | 1936 |
| Type | One-and-a-half-storey house |
|---|---|
| Style | Detached |
| Dimensions | 55x54 P |
| Lot Size | 642789 PC |
| Municipal Taxes (2025) | $ 4176 / year |
|---|---|
| School taxes (2025) | $ 296 / year |
| lot assessment | $ 42400 |
| building assessment | $ 371800 |
| total assessment | $ 414200 |
Room Details
| Room | Dimensions | Level | Flooring |
|---|---|---|---|
| Hallway | 6 x 16 P | Ground Floor | Wood |
| Hallway | 15 x 9 P | Ground Floor | Other |
| Washroom | 7 x 3 P | Ground Floor | Other |
| Kitchen | 19 x 4 P | Ground Floor | Floating floor |
| Bedroom | 14 x 10 P | Ground Floor | Wood |
| Living room | 19 x 12 P | Ground Floor | Floating floor |
| Walk-in closet | 7 x 7 P | Ground Floor | Wood |
| Veranda | 35 x 8 P | Ground Floor | Floating floor |
| Bathroom | 9 x 6 P | Ground Floor | Flexible floor coverings |
| Bathroom | 6 x 11 P | Ground Floor | Wood |
| Kitchen | 15 x 13 P | Ground Floor | Other |
| Laundry room | 8 x 9 P | Ground Floor | Flexible floor coverings |
| Living room | 15 x 12 P | Ground Floor | Wood |
| Washroom | 7 x 5 P | 2nd Floor | Floating floor |
| Bedroom | 14 x 12 P | 2nd Floor | Wood |
| Bedroom | 14 x 10 P | 2nd Floor | Wood |
| Storage | 10 x 3 P | 2nd Floor | Wood |
| Bedroom | 8 x 12 P | Basement | Wood |
| Bedroom | 9 x 12 P | Basement | Wood |
| Cellar / Cold room | 9 x 9 P | Basement | Concrete |
| Workshop | 20 x 10 P | Basement | Concrete |
| Other | 17 x 13 P | Basement | Concrete |
| Other | 5 x 20 P | Basement | Wood |
Charateristics
| Zoning | Agricultural, Residential |
|---|---|
| Heating system | Air circulation, Electric baseboard units, Space heating baseboards |
| Proximity | Alpine skiing, ATV trail, Daycare centre, Elementary school, Golf, High school, Hospital, Snowmobile trail |
| Water supply | Artesian well |
| Window type | Crank handle, Hung |
| Garage | Detached, Other |
| Heating energy | Electricity |
| Basement | Finished basement |
| Parking | Garage, Outdoor |
| Distinctive features | Intergeneration, Water access, Waterfront |
| Landscaping | Landscape |
| Driveway | Not Paved |
| Restrictions/Permissions | Pets allowed |
| Foundation | Poured concrete |
| Siding | Pressed fibre |
| Sewage system | Purification field, Septic tank |
| Windows | PVC |
| Roofing | Tin |
| Equipment available | Ventilation system |
| View | Water |
| Cupboard | Wood |
| Hearth stove | Wood burning stove |

