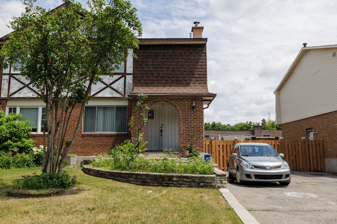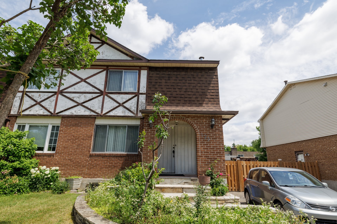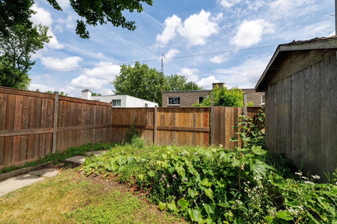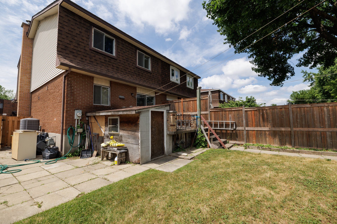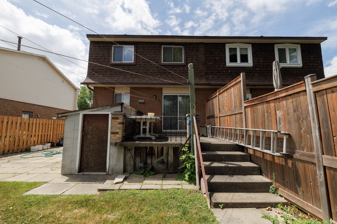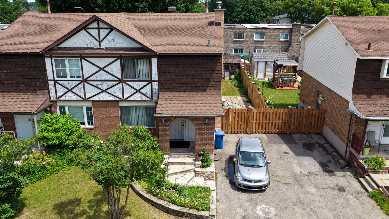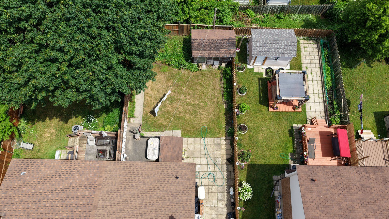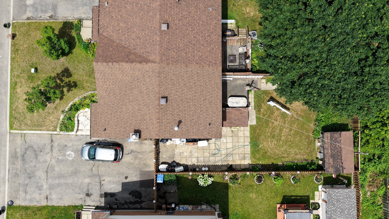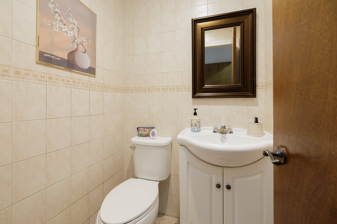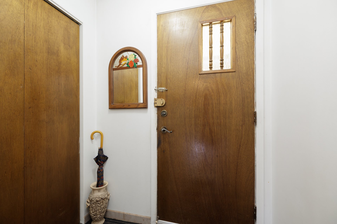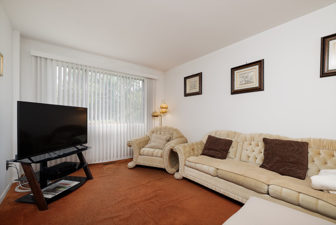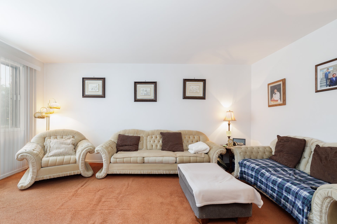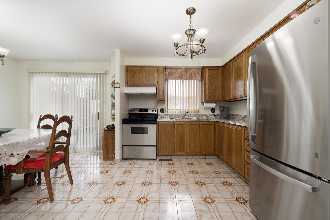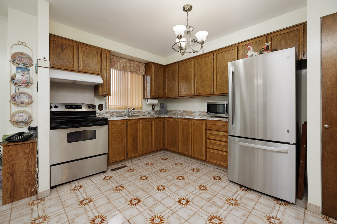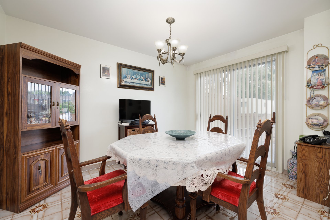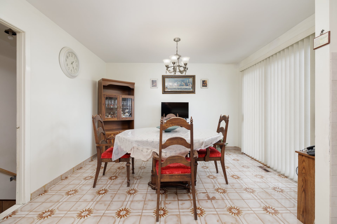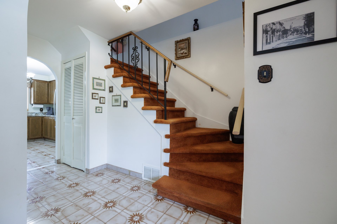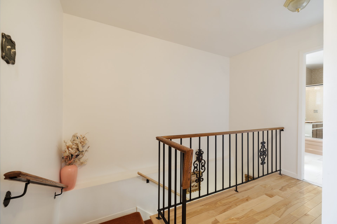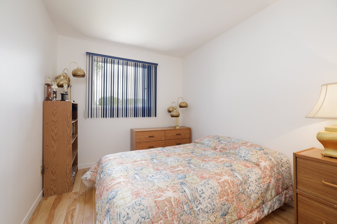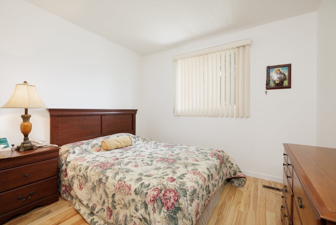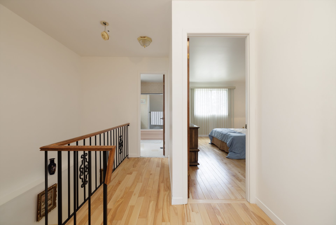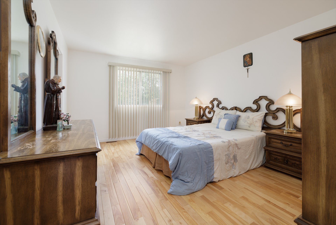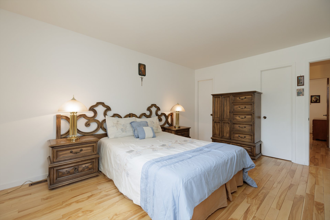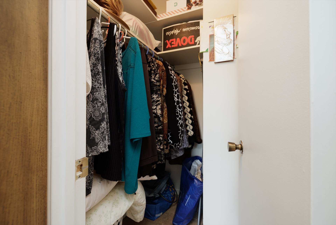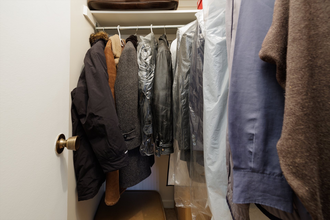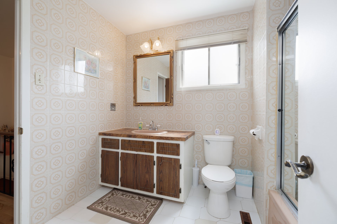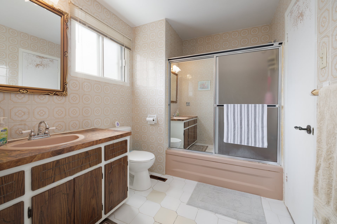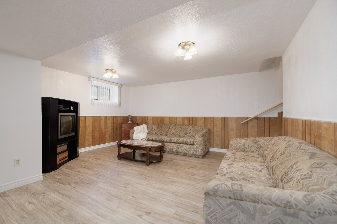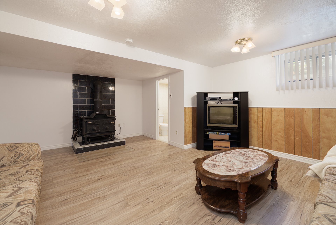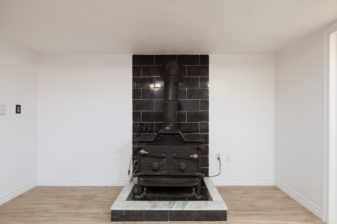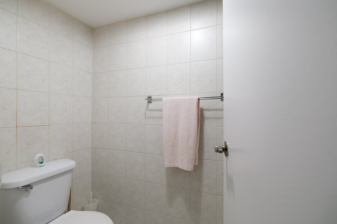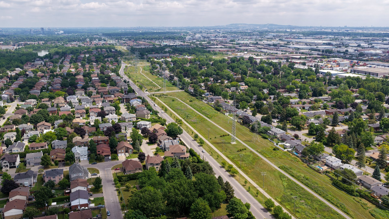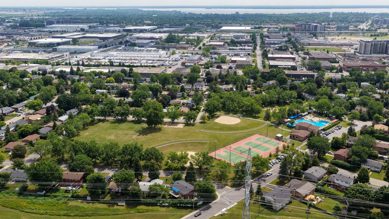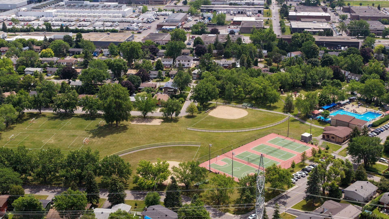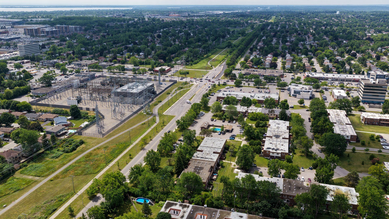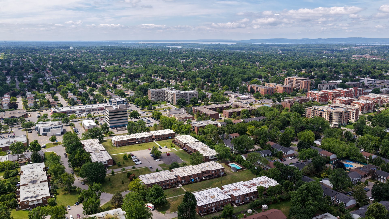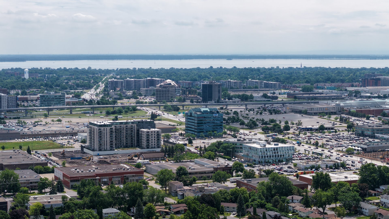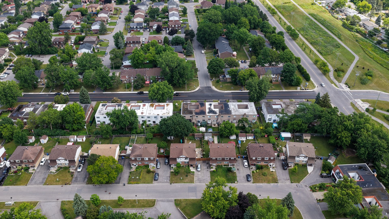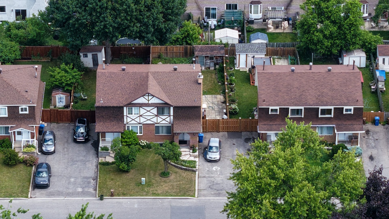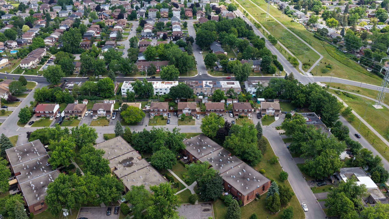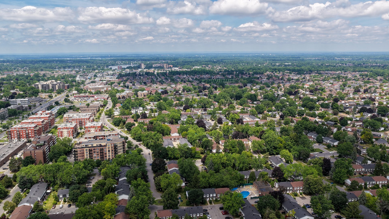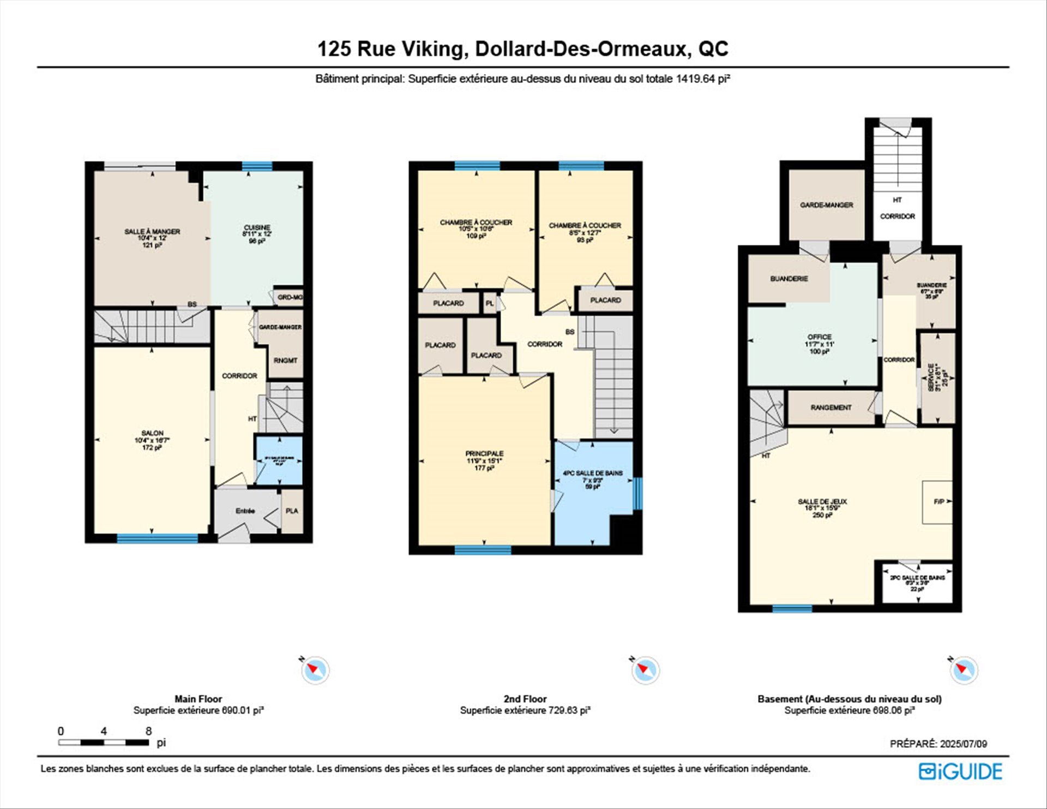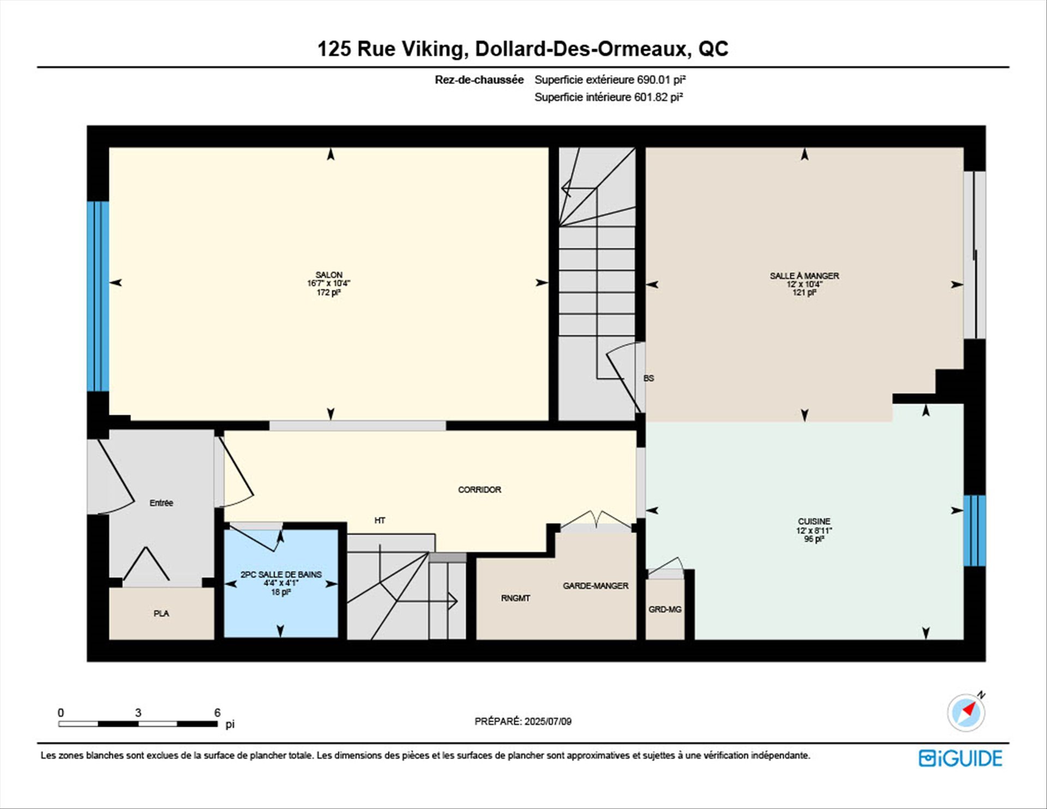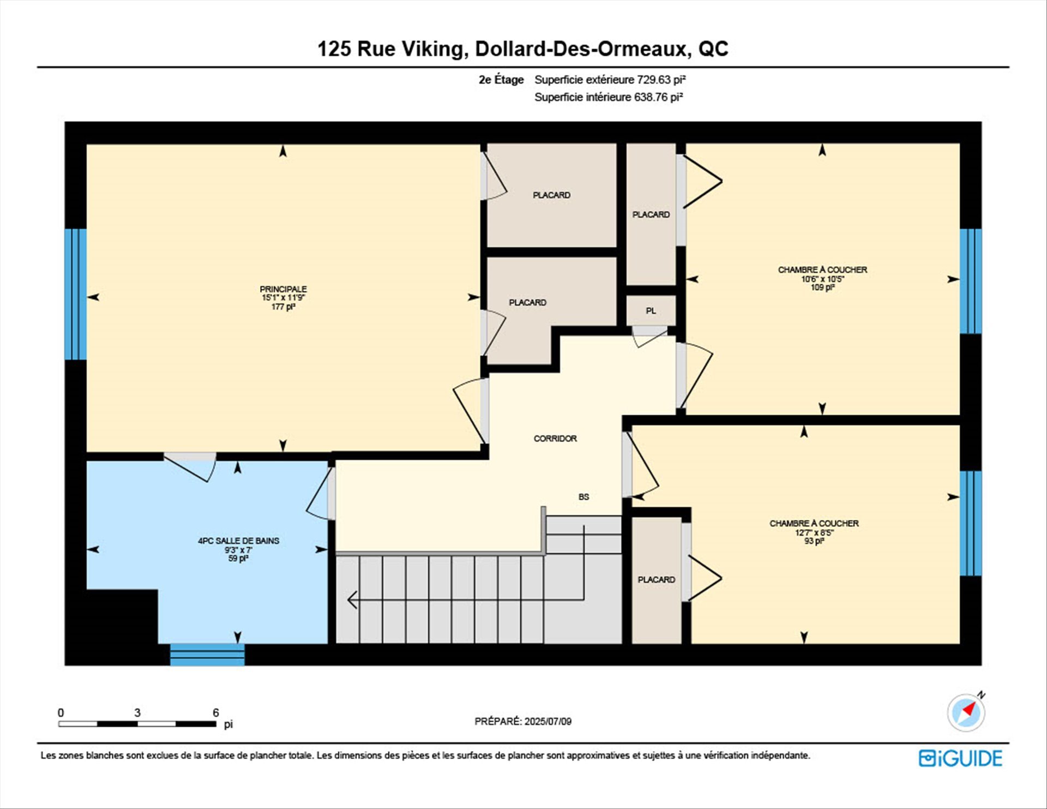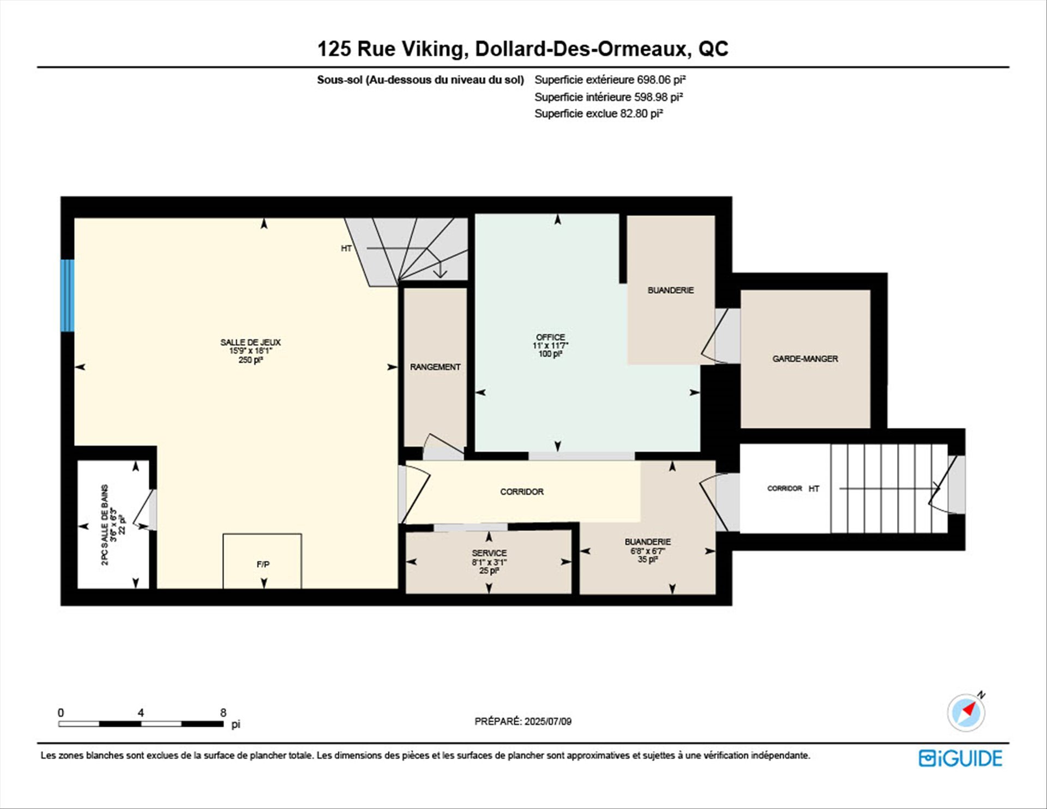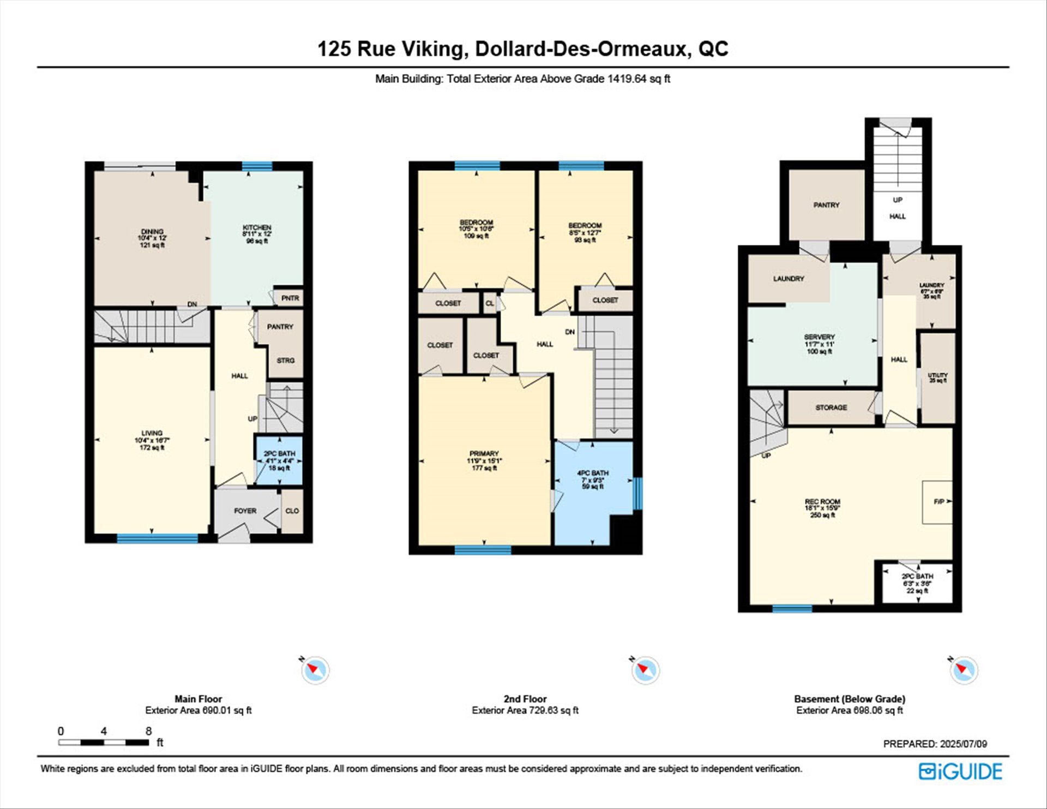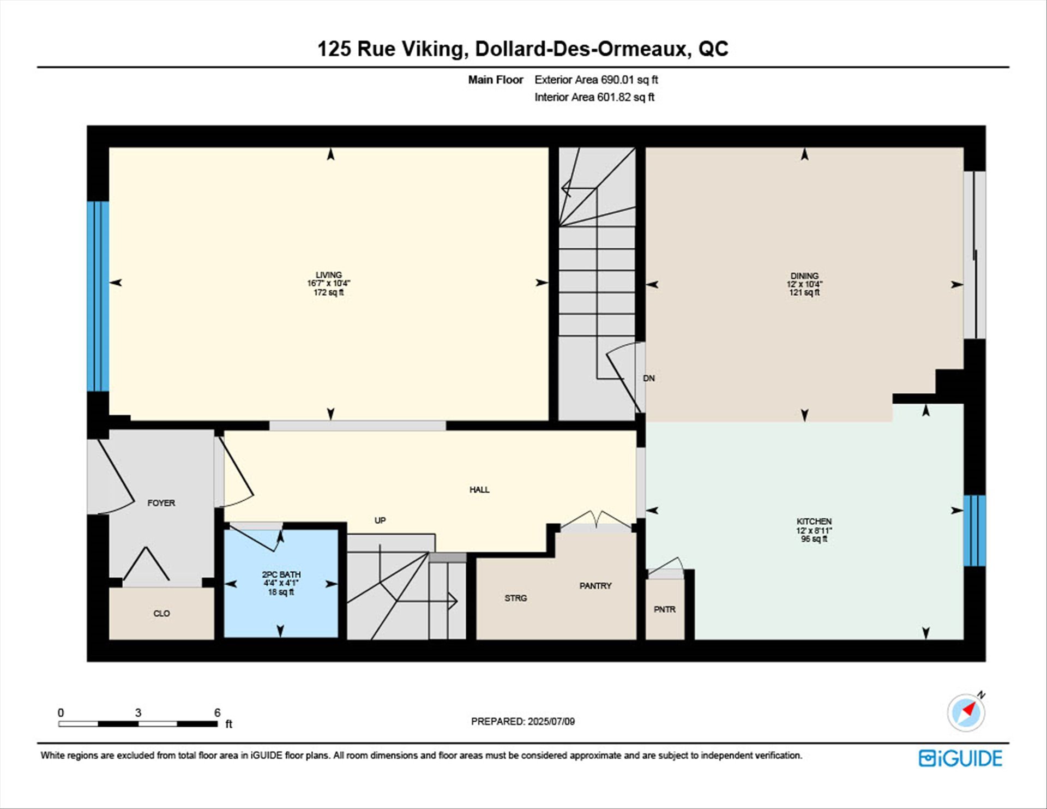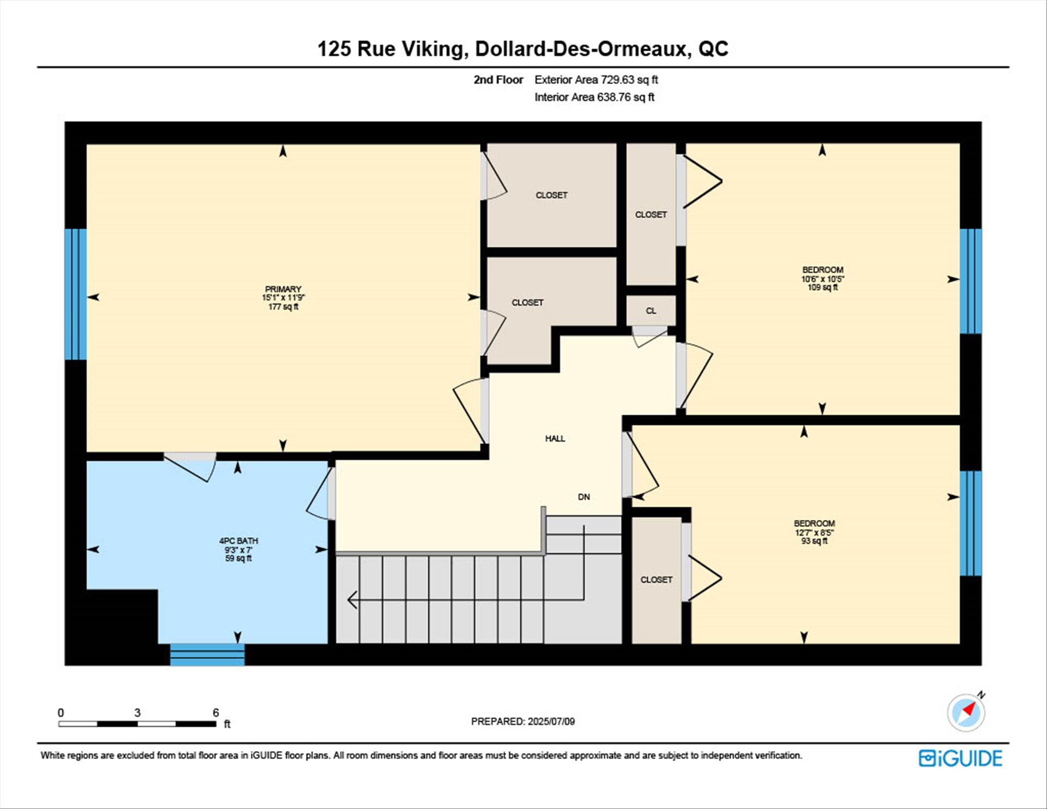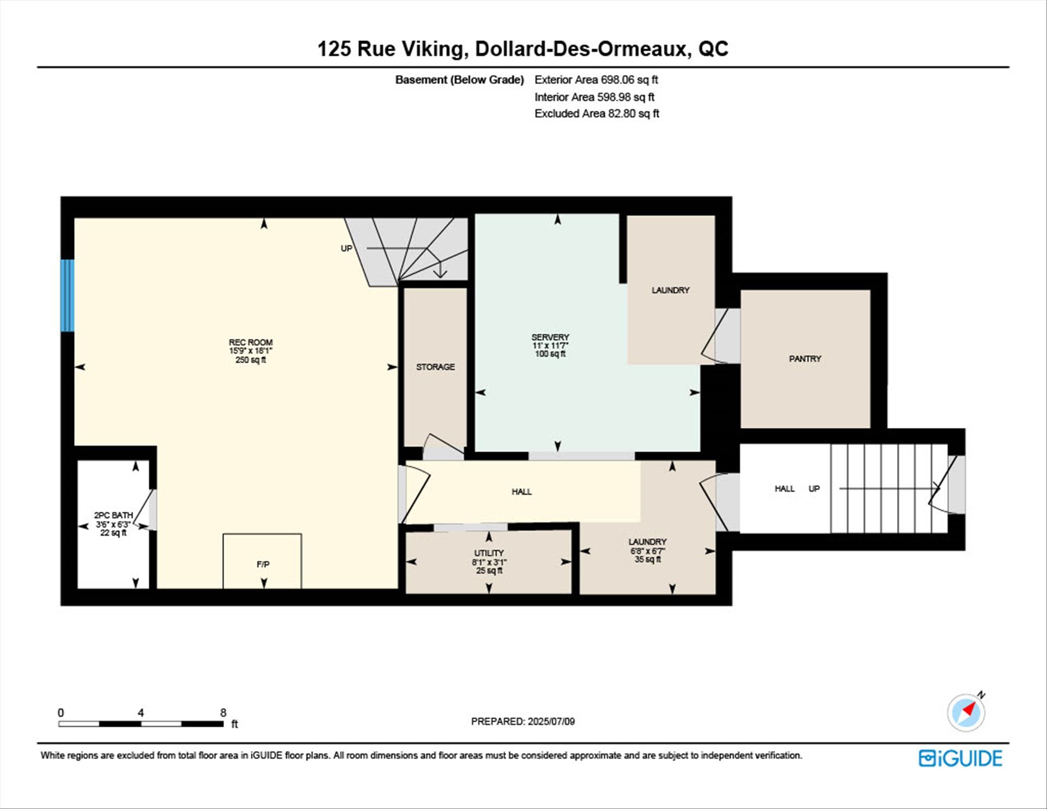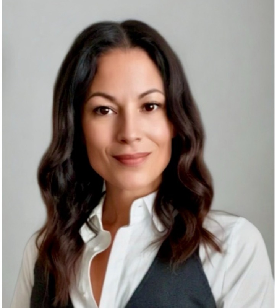Open House
Sunday, 13 July, 2025
14:00 - 16:00
- 3 Bedrooms
- 1 Bathrooms
- Video tour
- Calculators
- walkscore
Description
Lovingly maintained by the original owners, this three-bedroom home offers comfort, functionality, and a prime location. Featuring one full bathroom and two powder rooms, it provides ample convenience for everyday living. The home is situated on a quiet, child-safe street with quick access to St. John's Boulevard and local shopping, making daily errands and commuting simple and efficient. No visits requested by the Seller until July 13th, 2pm-4pm
This charming three-bedroom home is being offered by its
original owners, a testament to years of care and pride of
ownership. Featuring a full bathroom and two convenient
half baths, the home provides ample space for family
living. The second floor boasts warm wood flooring
throughout, while the finished basement offers a cozy
family room ideal for relaxing or entertaining. Central air
and air conditioning ensure year-round comfort.
While the home has great bones and a solid layout, it
presents a wonderful opportunity for the next owners to
personalize and update it to their taste. With a bit of
vision and creativity, this home has the potential to truly
shine.
Inclusions : Fridge in basement, washer & dryer, tv unit in basement, tv stand in livingroom.
Exclusions : Personal effects and furniture
| Liveable | N/A |
|---|---|
| Total Rooms | 13 |
| Bedrooms | 3 |
| Bathrooms | 1 |
| Powder Rooms | 2 |
| Year of construction | 1980 |
| Type | Two or more storey |
|---|---|
| Style | Semi-detached |
| Lot Size | 3696 PC |
| Energy cost | $ 2700 / year |
|---|---|
| Municipal Taxes (2024) | $ 3671 / year |
| School taxes (2025) | $ 380 / year |
| lot assessment | $ 238700 |
| building assessment | $ 252900 |
| total assessment | $ 491600 |
Room Details
| Room | Dimensions | Level | Flooring |
|---|---|---|---|
| Living room | 10.4 x 16.7 P | Ground Floor | Carpet |
| Kitchen | 8.11 x 12 P | Ground Floor | Tiles |
| Dinette | 10.4 x 12 P | Ground Floor | Tiles |
| Washroom | 4.1 x 4.4 P | Ground Floor | Tiles |
| Primary bedroom | 11.9 x 15.1 P | 2nd Floor | Wood |
| Bedroom | 10.5 x 10.6 P | 2nd Floor | Wood |
| Bedroom | 8.5 x 12.7 P | 2nd Floor | Wood |
| Bathroom | 7 x 9.3 P | 2nd Floor | Ceramic tiles |
| Playroom | 18.1 x 15.9 P | Basement | Flexible floor coverings |
| Storage | 3.1 x 8.1 P | Basement | Concrete |
| Laundry room | 11.7 x 11.6 P | Basement | Flexible floor coverings |
| Laundry room | 6.7 x 6.8 P | Basement | Flexible floor coverings |
| Washroom | 6.3 x 3.6 P | Basement | Tiles |
Charateristics
| Basement | 6 feet and over, Finished basement, Separate entrance |
|---|---|
| Heating system | Air circulation |
| Proximity | Bicycle path, Daycare centre, Elementary school, High school, Park - green area, Public transport |
| Distinctive features | Cul-de-sac |
| Sewage system | Municipal sewer |
| Water supply | Municipality |
| Heating energy | Natural gas |
| Parking | Outdoor |
| Zoning | Residential |
| Hearth stove | Wood burning stove |

