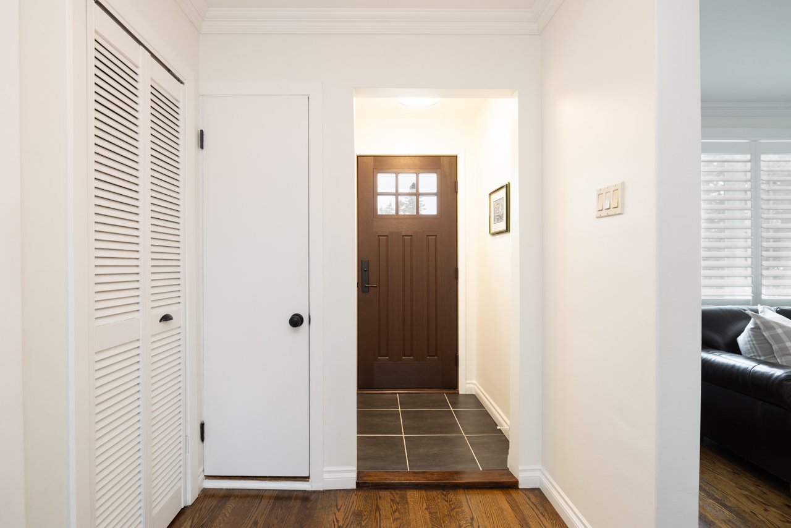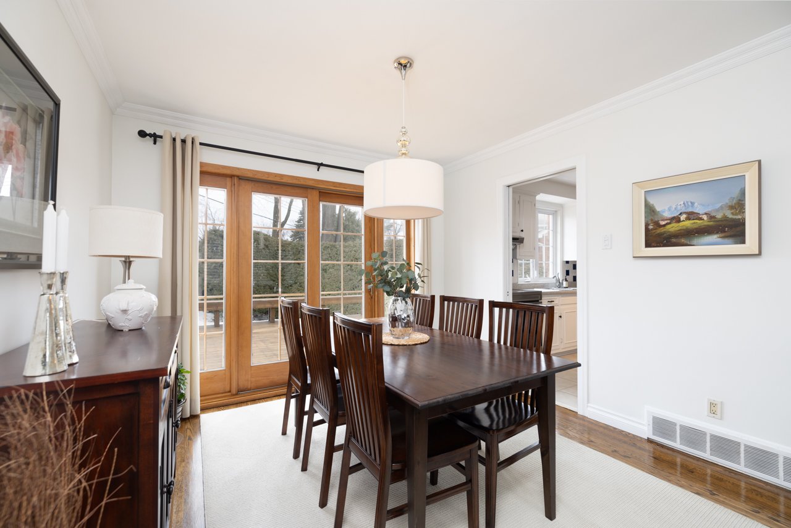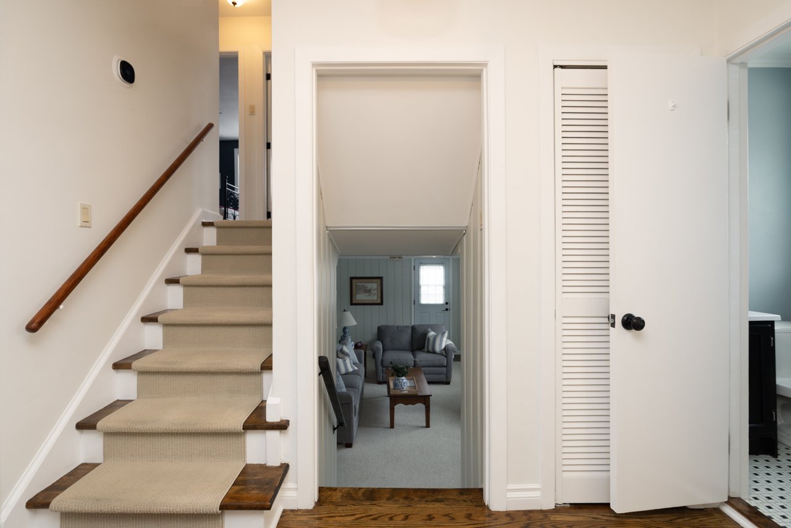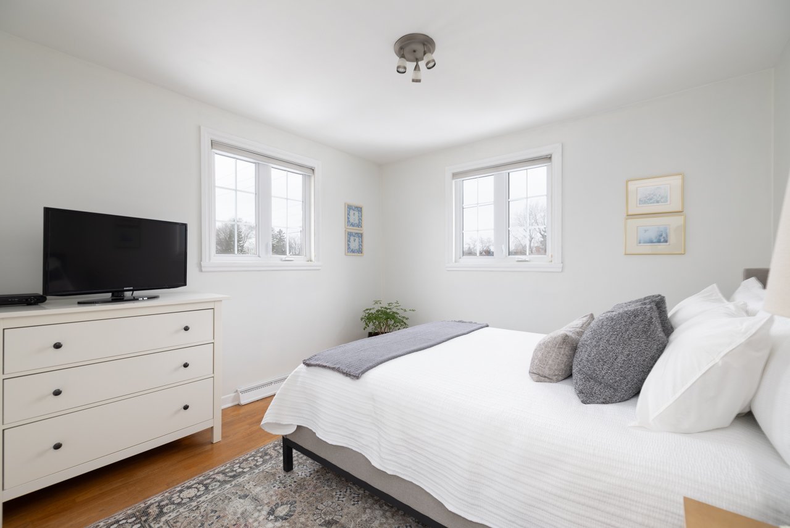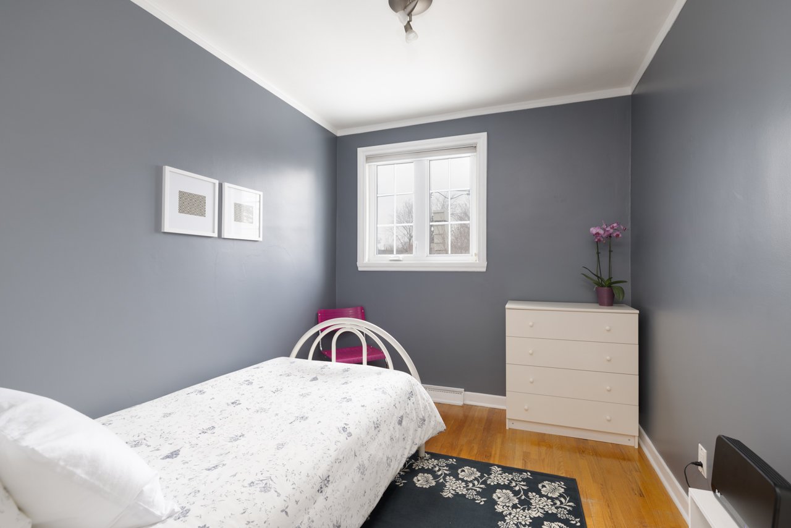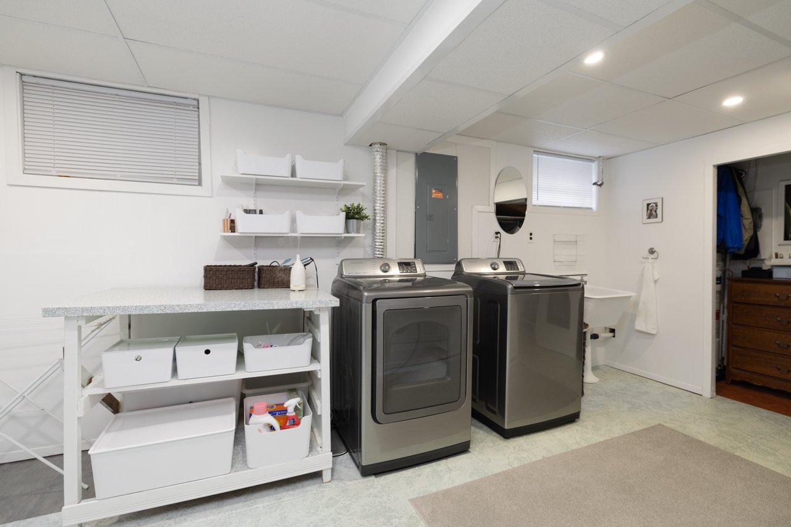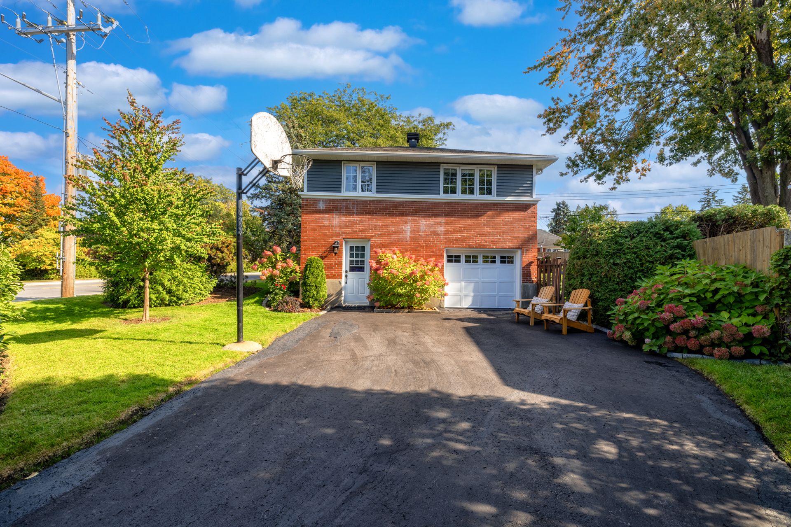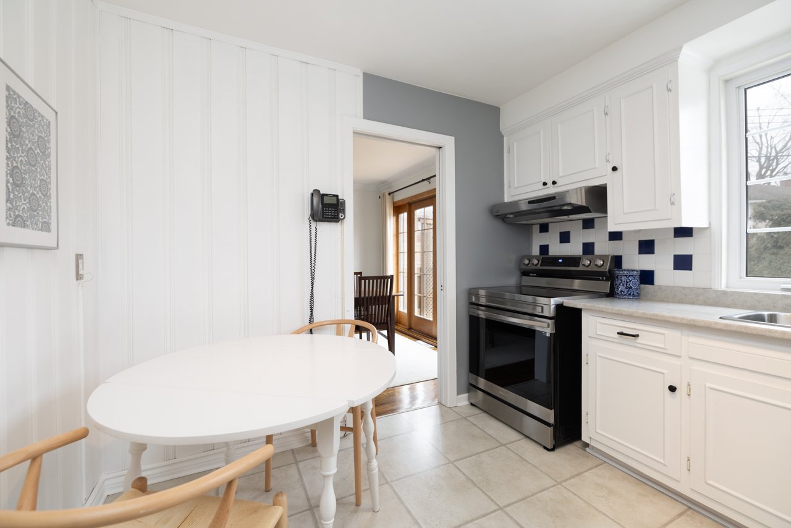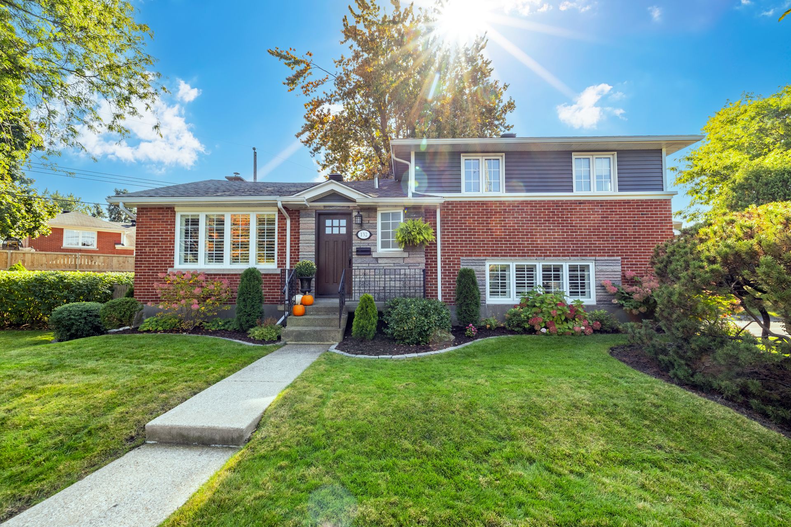- 4 Bedrooms
- 1 Bathrooms
- Video tour
- Calculators
- walkscore
Description
Lovely detached split-level with lots of curb appeal located in a sought after area of Pointe-Claire near all services and easy access to the highway. This well maintained home offers 3 bedrooms on the upper level, a family room on the garden level and a main living area with lots of windows and natural light. The basement is finished with a 4th Bedroom. The backyard is spacious and private. This home has undergone many upgrades in the last years. Pre-Inspection report an intricate part of the sale. Don't miss your chance to visit this beautiful home before it's gone!
**Home Features**
- Stunning Magil Split design.
- Pella Patio Door to Deck
- California Shutters in Living and Family Rooms
- Optimized divisions of living area space for a seamless
flow.
- Landscaped 8400 SQFT corner lot, providing both beauty
and privacy.
- Abundant natural light.
- Large wooden deck off the patio doors.
- Heat pump providing cost efficient air conditioning and
heating.
- Ideal layout for both relaxation and entertaining.
- Large playroom with separate entrance on ground floor.
- Quiet and peaceful neighbourhood and serene backyard.
- Roof 2015
- Furnace 2021
- Hot water Heater 2021
- Electrical Panel 2021
- New Stove 2024
*Convenient access to nearby amenities, schools, Terra
Cotta park, aquatic center and many other recreational
options.
* Walking distance to local amenities such as Le Centre
Terrarium featuring a Walmart, Home Depot, Subway, Tim
Hortons and much more.
* Minutes to Lakeshore hospital and Stillview medical
center.
* Short drive to Pointe-Claire Library, aquatic center,
recreational center and many parks and green spaces
including Newton Square Park & Terracotta Park.
* Easy access to Highway 20 and 40, Train and STM bus
routes.
* Just minutes from the new upcoming REM train station.
* Elementary schools: Clearpoint Elementary IB World School
(Kindergarten to 6th Grade) and St. John Fisher Jr. early
immersion (Lester B. Pearson School Board), École primaire
St-Louis and École primaire Pointe-Claire (Commission
scolaire Marguerite-Bourgeoys)
* High Schools: John Rennie High School (Lester B. Pearson
School Board). and École secondaire Jean-XXIII (Commission
scolaire Marguerite-Bourgeoys).
Inclusions : Fridge, Stove, Washer, Dryer, Electric Fireplace, Light Fixtures, Window Coverings
Exclusions : Hot water Heater is rented
| Liveable | N/A |
|---|---|
| Total Rooms | 13 |
| Bedrooms | 4 |
| Bathrooms | 1 |
| Powder Rooms | 1 |
| Year of construction | 1957 |
| Type | Split-level |
|---|---|
| Style | Detached |
| Dimensions | 7.68x13.42 M |
| Lot Size | 783.2 MC |
| Municipal Taxes (2024) | $ 4304 / year |
|---|---|
| School taxes (2023) | $ 458 / year |
| lot assessment | $ 387700 |
| building assessment | $ 297900 |
| total assessment | $ 685600 |
Room Details
| Room | Dimensions | Level | Flooring |
|---|---|---|---|
| Family room | 13 x 19.4 P | Ground Floor | Carpet |
| Washroom | 3.10 x 4.5 P | Ground Floor | Tiles |
| Dining room | 10.4 x 10.9 P | Ground Floor | Wood |
| Kitchen | 10 x 11.5 P | Ground Floor | Tiles |
| Living room | 13.3 x 13.11 P | Ground Floor | Wood |
| Bathroom | 6.5 x 5 P | 2nd Floor | Tiles |
| Bedroom | 13.3 x 14.2 P | 2nd Floor | Wood |
| Bedroom | 9.10 x 8 P | 2nd Floor | Wood |
| Primary bedroom | 9.11 x 14.2 P | 2nd Floor | Wood |
| Bedroom | 9.4 x 16.4 P | Basement | Linoleum |
| Laundry room | 8.7 x 18.7 P | Basement | Linoleum |
| Storage | 9.5 x 5.6 P | Basement | Linoleum |
| Other | 4.7 x 13.7 P | Basement | Linoleum |
Charateristics
| Driveway | Double width or more, Asphalt |
|---|---|
| Landscaping | Land / Yard lined with hedges |
| Heating system | Electric baseboard units |
| Water supply | Municipality |
| Heating energy | Electricity |
| Windows | PVC |
| Foundation | Poured concrete |
| Garage | Fitted, Single width |
| Rental appliances | Water heater |
| Distinctive features | Street corner |
| Basement | Finished basement |
| Parking | Outdoor, Garage |
| Sewage system | Municipal sewer |
| Roofing | Asphalt shingles |
| Topography | Flat |
| Zoning | Residential |


