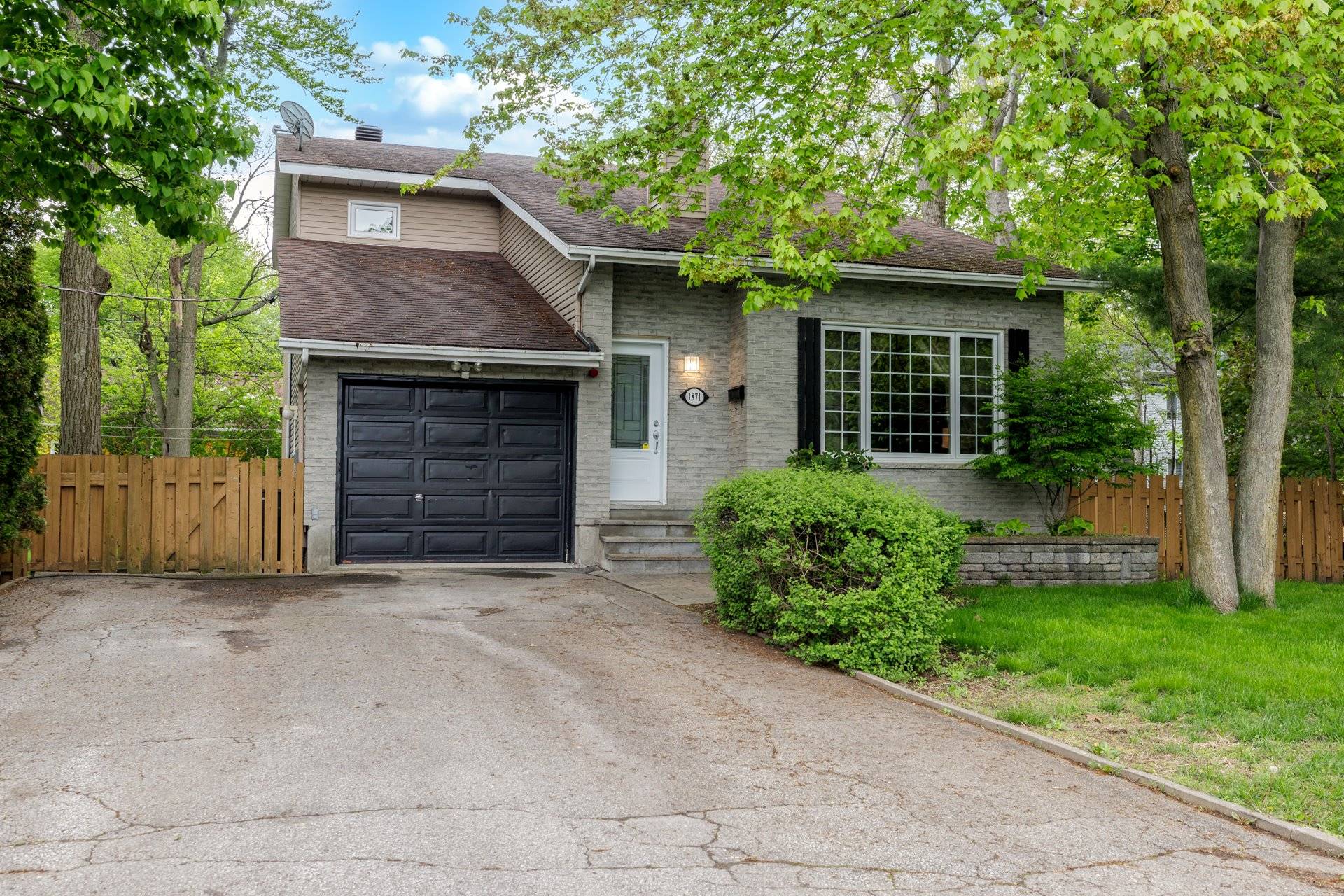- 5 Bedrooms
- 3 Bathrooms
- Calculators
- walkscore
Description
Discover this charming two-storey home located in a peaceful, family-friendly neighborhood of Notre-Dame-de-l'Île-Perrot. Ideal for a growing family, it offers 5 bedrooms, 2 full bathrooms, a finished basement, a spacious living room with a wood-burning fireplace, and a bright kitchen. Enjoy a private 10,000 sq.ft. yard with a large wooden deck. Garage includes a Technove electric car charger. Close to schools, parks, golf courses, tennis and pickleball courts. Just 10 minutes from Île-Perrot's amenities. Well-maintained property with numerous renovations. A must-see!
Discover the charm and comfort of this lovely and vaste
two-storey home nestled in a peaceful, family-friendly
neighborhood of Notre-Dame-de-l'Île-Perrot. Perfect for a
young or growing family seeking space, warmth, and
convenience, this beautifully maintained property offers
the best of both worlds, tranquility and proximity to
parks, schools, two golf courses, tennis and pickleball
courts, bike paths and trails.
Step inside to a welcoming entrance hall that leads to a
spacious living and dining area, complete with elegant wood
floors and a cozy wood-burning fireplace, a perfect spot to
gather with loved ones. The large, sun-filled kitchen
offers plenty of room to cook and connect, making it the
heart of the home.
Upstairs, you'll find three generously sized bedrooms and a
full ensuite bathroom and walk-in closet ideal for busy
mornings. The fully finished basement adds even more living
space with a family room, two additional bedrooms, bathroom
with shower. Let's not forget a power room joined with a
laundry room on the main floor.
Outside, enjoy a vast and private 10,000 sq.ft. backyard,
featuring an expansive wooden deck, a perfect setting for
entertaining or simply relaxing in your own peaceful
retreat. The attached single garage includes a Technove
electric car charger for modern convenience.
Just a 10-minute drive from all the amenities Île-Perrot
has to offer, and many recent renovations (see below), this
home is move-in ready and waiting for its next chapter.
Don't miss your chance - book your visit today!
Renovations:
*New windows on the main floor and upper floor in 2011, and
in the basement in 2017.
*New motorized garage door system installed in 2021.
*New bathtub unit in the upstairs bathroom in 2024 (Bain
Magique).
*New Toshiba-Carrier heat pump installed in 2017.
*Hardwood flooring on the main floor.
*Hardwood flooring on the upper floor.
*Floating floor in the basement in 2025.
*Refinishing of certain walls in the basement.
*Painting in the basement.
*Shower door in the basement bathroom in 2025.
*Ceramic bathroom flooring upstairs in 2018.
Inclusions : All appliances; fridge (2), stove, dishwasher, microwave/fan and washer/dryer.Blinds, curtains and poles. Light fixtures, Alarm system (not connected), Gazebo, shed (including all items inside-Honda lawnmower)-optional. Pool table-optional, Central vacuum with accessories, 2 garage door openers, electric car charger-Technove.
Exclusions : N/A
| Liveable | 2200 PC |
|---|---|
| Total Rooms | 16 |
| Bedrooms | 5 |
| Bathrooms | 3 |
| Powder Rooms | 1 |
| Year of construction | 1988 |
| Type | Two or more storey |
|---|---|
| Style | Detached |
| Lot Size | 10000 PC |
| Energy cost | $ 3396 / year |
|---|---|
| Municipal Taxes (2025) | $ 3913 / year |
| School taxes (2025) | $ 438 / year |
| lot assessment | $ 172000 |
| building assessment | $ 478600 |
| total assessment | $ 650600 |
Room Details
| Room | Dimensions | Level | Flooring |
|---|---|---|---|
| Family room | 15.9 x 15.2 P | Ground Floor | Wood |
| Dining room | 13.9 x 12.11 P | Ground Floor | Wood |
| Kitchen | 9.5 x 11.7 P | Ground Floor | Ceramic tiles |
| Dinette | 8.2 x 11.7 P | Ground Floor | Wood |
| Den | 13.7 x 11.7 P | Ground Floor | Wood |
| Washroom | 3.0 x 6.6 P | Ground Floor | Ceramic tiles |
| Laundry room | 6.7 x 6.6 P | Ground Floor | Ceramic tiles |
| Bedroom | 17.0 x 12.0 P | 2nd Floor | Wood |
| Bathroom | 5.5 x 10.8 P | 2nd Floor | Ceramic tiles |
| Bedroom | 13.9 x 11.4 P | 2nd Floor | Wood |
| Bedroom | 11.3 x 11.3 P | 2nd Floor | Wood |
| Family room | 13.6 x 18.8 P | Basement | Floating floor |
| Bedroom | 14.5 x 10.10 P | Basement | Floating floor |
| Bedroom | 15.0 x 11.3 P | Basement | Floating floor |
| Home office | 12.3 x 8.9 P | Basement | Floating floor |
| Bathroom | 7.4 x 7.7 P | Basement | Floating floor |
| Storage | 2.10 x 6.4 P | Basement | Floating floor |
| Home office | 6.11 x 4.5 P | Basement | Floating floor |
Charateristics
| Basement | 6 feet and over, Finished basement |
|---|---|
| Equipment available | Alarm system, Central vacuum cleaner system installation, Electric garage door, Wall-mounted air conditioning |
| Driveway | Asphalt |
| Garage | Attached, Fitted, Single width |
| Proximity | Bicycle path, Cross-country skiing, Daycare centre, Elementary school, Golf, High school, Highway, Park - green area, Public transport |
| Heating system | Electric baseboard units |
| Heating energy | Electricity |
| Topography | Flat |
| Parking | Garage, Outdoor |
| Sewage system | Municipal sewer |
| Water supply | Municipality |
| Foundation | Poured concrete |
| Zoning | Residential |
| Hearth stove | Wood fireplace |


