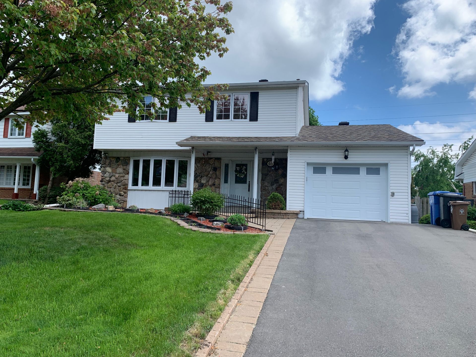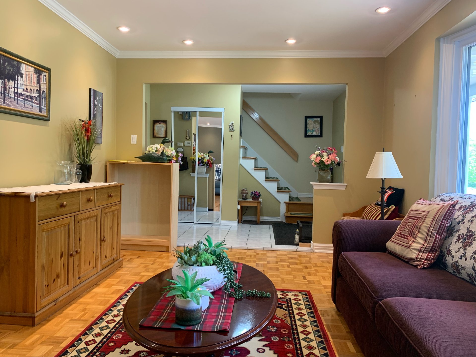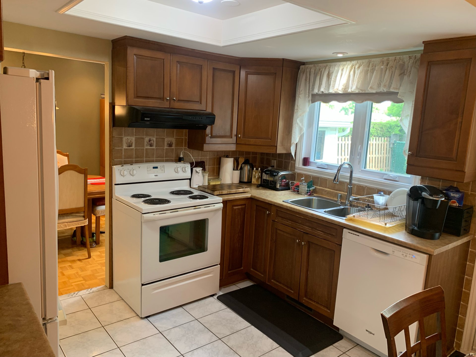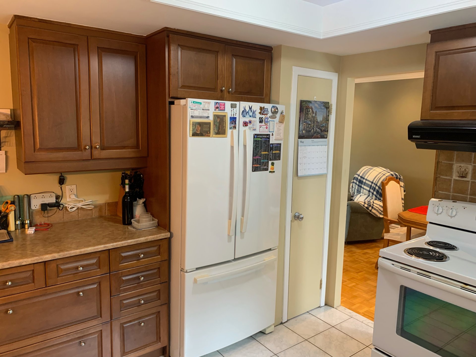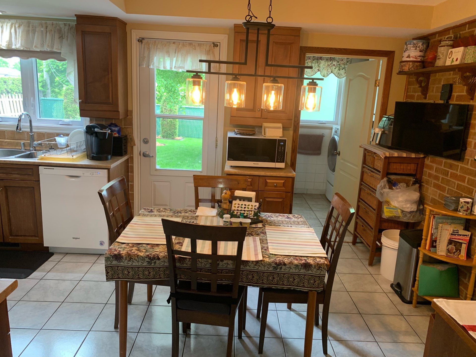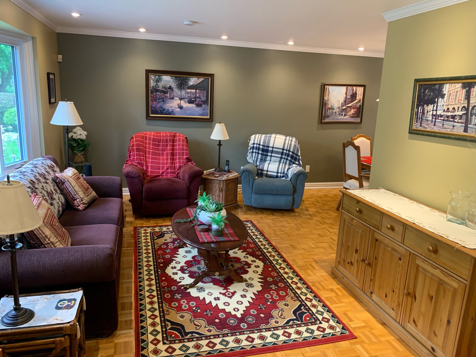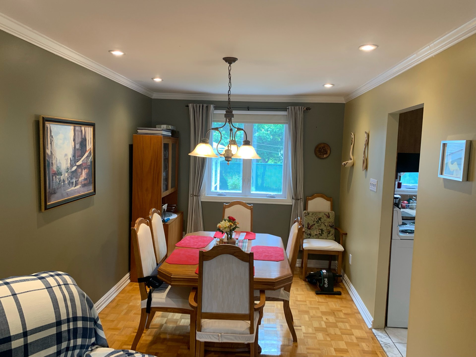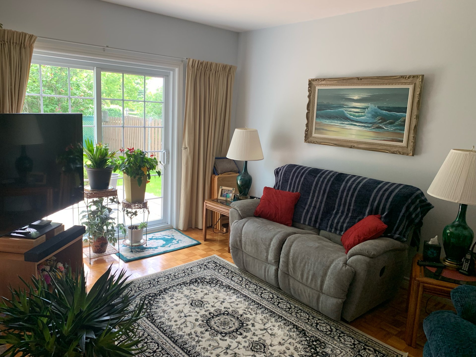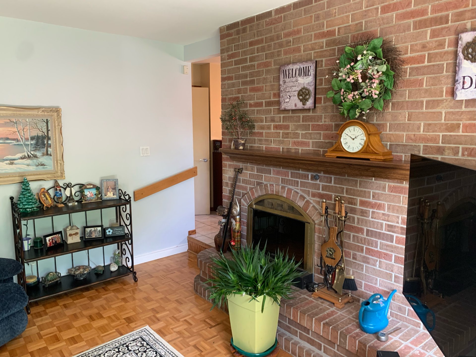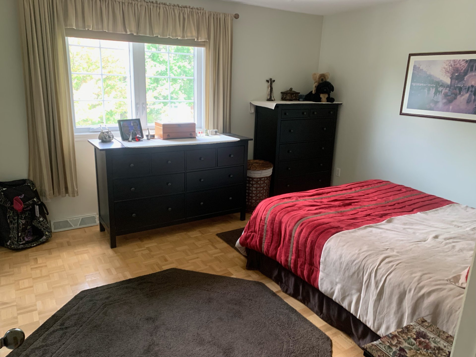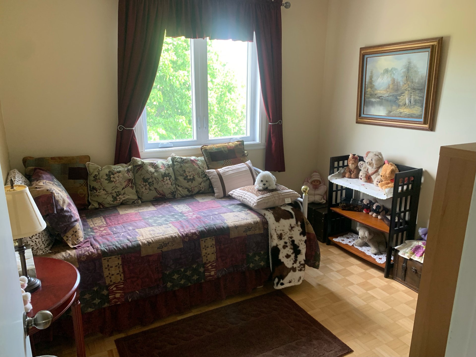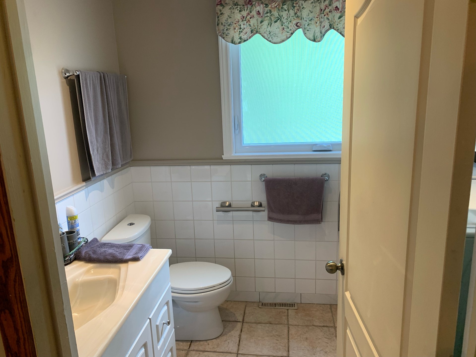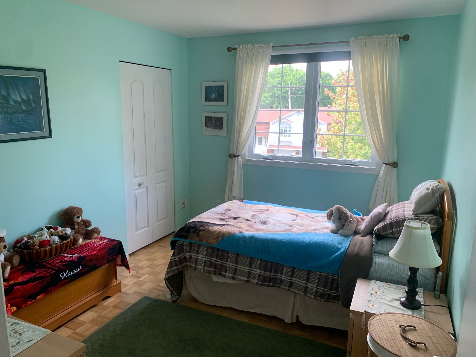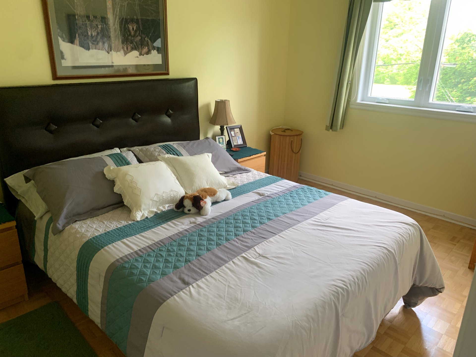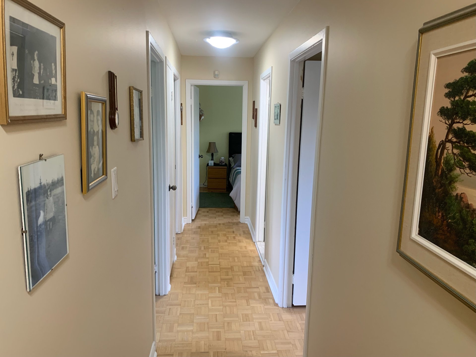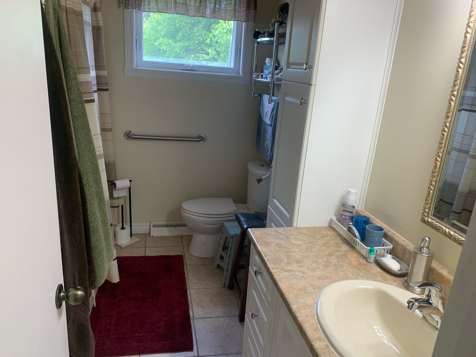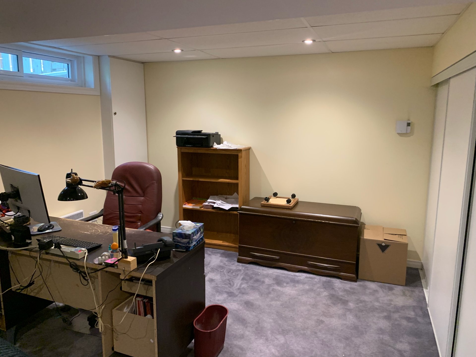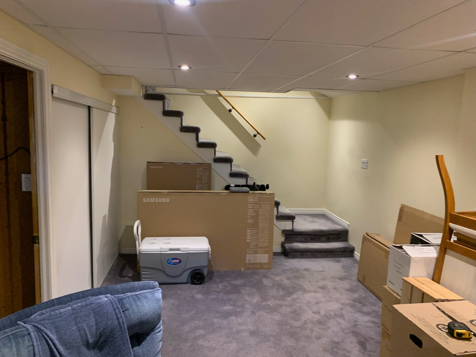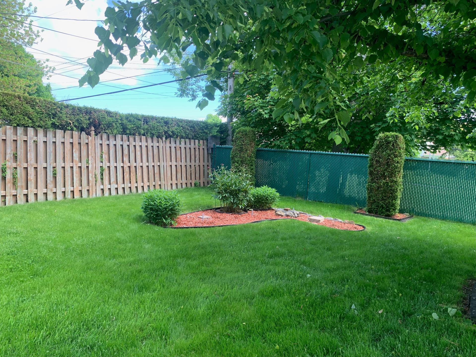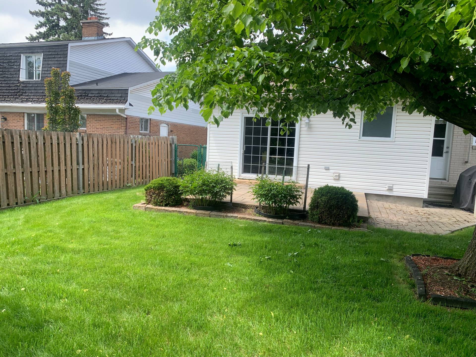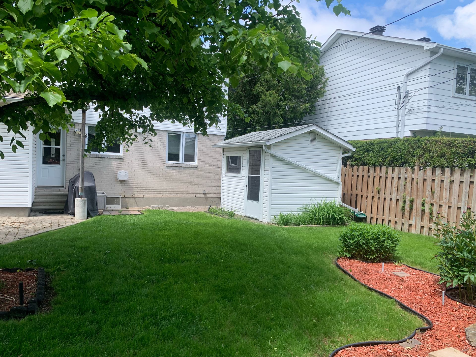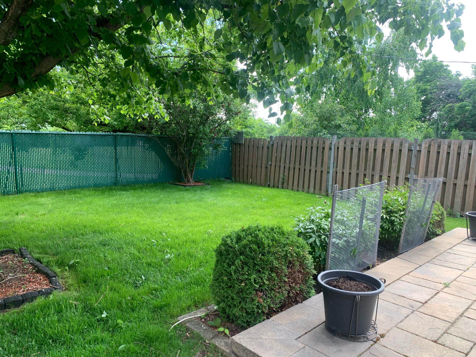- 4 Bedrooms
- 1 Bathrooms
- Calculators
- 84 walkscore
Description
Spacious 4 bedroom family home in Lacey Green. Main floor family room with fireplace. New Driveway Unistone & retaining wall 2022. Heat Pump 2014. Roof 2014. Garage door 2023. Windows & doors 2012-2014,2018 & 2024. Electrical Panel 2009. Private backyard south facing with no rear neighbours. Great location close to pools, parks, highway, shops & amenities.
Inclusions : Window coverings & Blinds, Fridge, stove, washer, dryer, dishwasher, light fixtures, garage door opener & remote.
Exclusions : N/A
| Liveable | N/A |
|---|---|
| Total Rooms | 13 |
| Bedrooms | 4 |
| Bathrooms | 1 |
| Powder Rooms | 1 |
| Year of construction | 1971 |
| Type | Two or more storey |
|---|---|
| Style | Detached |
| Dimensions | 12.91x11.16 M |
| Lot Size | 557.4 MC |
| Energy cost | $ 2041 / year |
|---|---|
| Water taxes (2025) | $ 90 / year |
| Municipal Taxes (2025) | $ 3885 / year |
| School taxes (2024) | $ 524 / year |
| lot assessment | $ 390200 |
| building assessment | $ 269900 |
| total assessment | $ 660100 |
Room Details
| Room | Dimensions | Level | Flooring |
|---|---|---|---|
| Dining room | 9 x 11.7 P | Ground Floor | Parquetry |
| Living room | 11 x 17.4 P | Ground Floor | Parquetry |
| Kitchen | 17 x 11 P | Ground Floor | Ceramic tiles |
| Family room | 14.6 x 12 P | Ground Floor | Parquetry |
| Washroom | 7.6 x 6.2 P | Ground Floor | Ceramic tiles |
| Primary bedroom | 13.4 x 12.2 P | 2nd Floor | Parquetry |
| Bedroom | 12.10 x 8.7 P | 2nd Floor | Parquetry |
| Bedroom | 9.8 x 9.3 P | 2nd Floor | Parquetry |
| Bedroom | 12.2 x 9.4 P | 2nd Floor | Parquetry |
| Bathroom | 9.3 x 7 P | 2nd Floor | Ceramic tiles |
| Playroom | 24.2 x 10 P | Basement | Carpet |
| Playroom | 11.5 x 10.1 P | Basement | Carpet |
| Other | 14 x 9 P | Basement | Concrete |
Charateristics
| Basement | 6 feet and over, Finished basement |
|---|---|
| Heating system | Air circulation |
| Driveway | Asphalt, Double width or more |
| Roofing | Asphalt shingles |
| Garage | Attached |
| Siding | Brick, Vinyl |
| Equipment available | Central heat pump, Electric garage door, Private yard |
| Window type | Crank handle |
| Heating energy | Electricity |
| Landscaping | Fenced, Land / Yard lined with hedges, Landscape |
| Topography | Flat |
| Parking | Garage, Outdoor |
| Proximity | Highway, Park - green area, Public transport |
| Sewage system | Municipal sewer |
| Water supply | Municipality |
| Distinctive features | No neighbours in the back |
| Foundation | Poured concrete |
| Windows | PVC |
| Zoning | Residential |
| Cupboard | Wood |
| Hearth stove | Wood fireplace |

