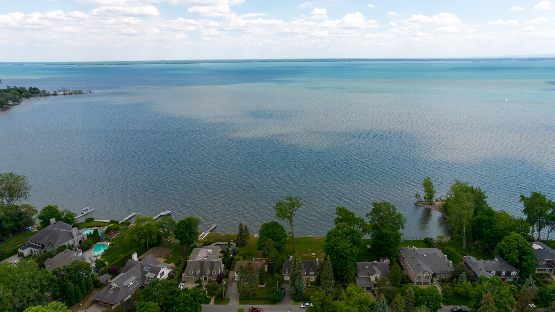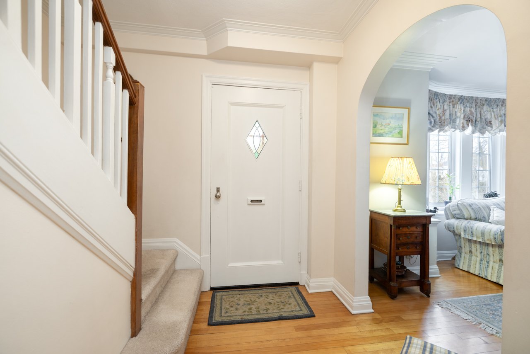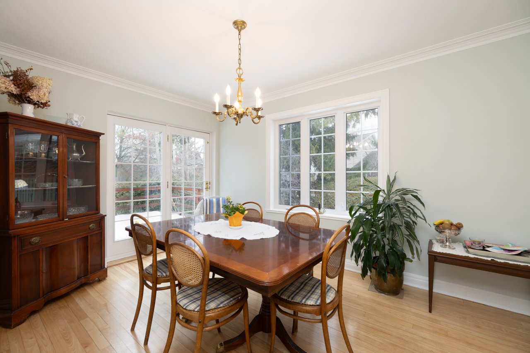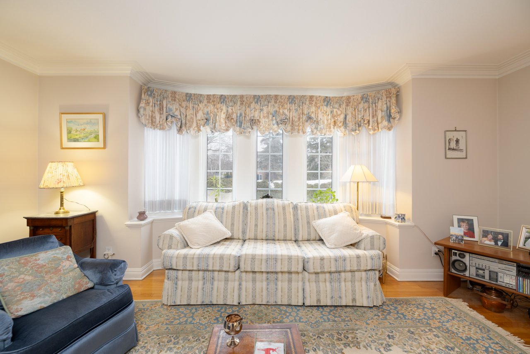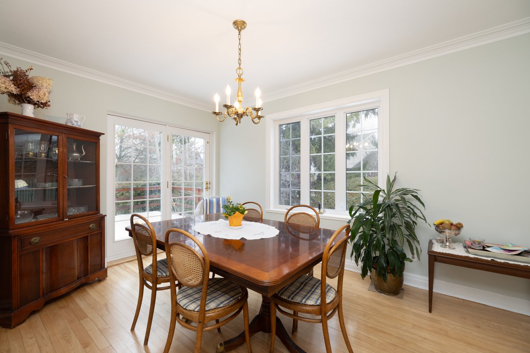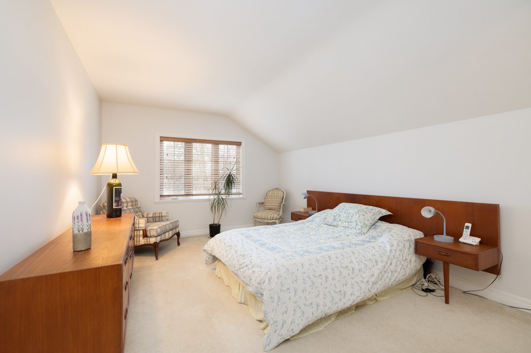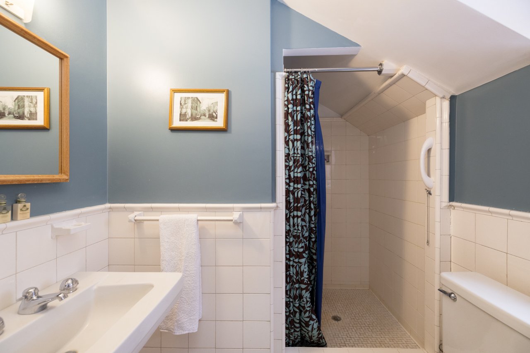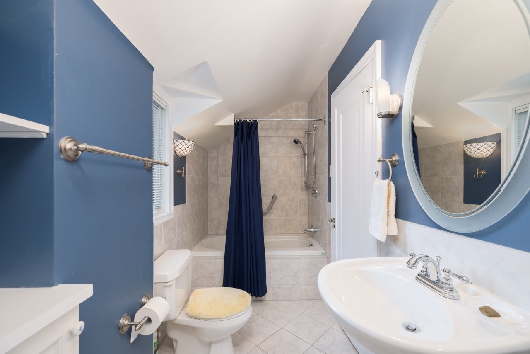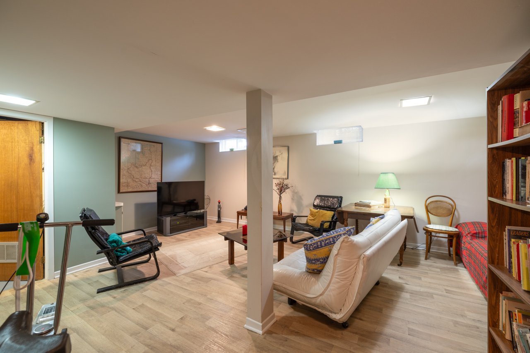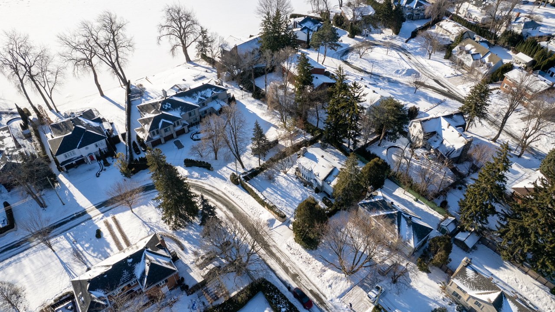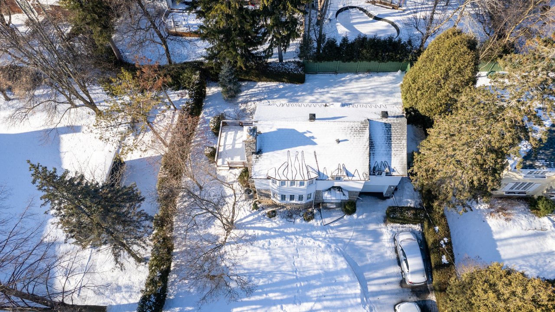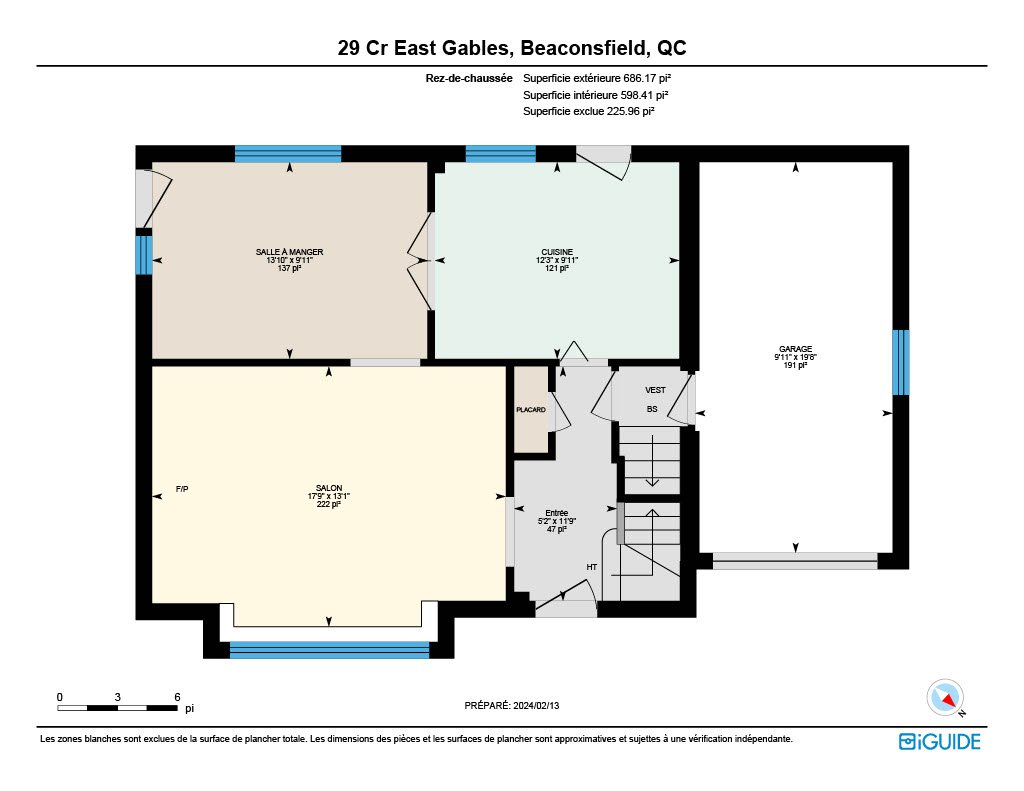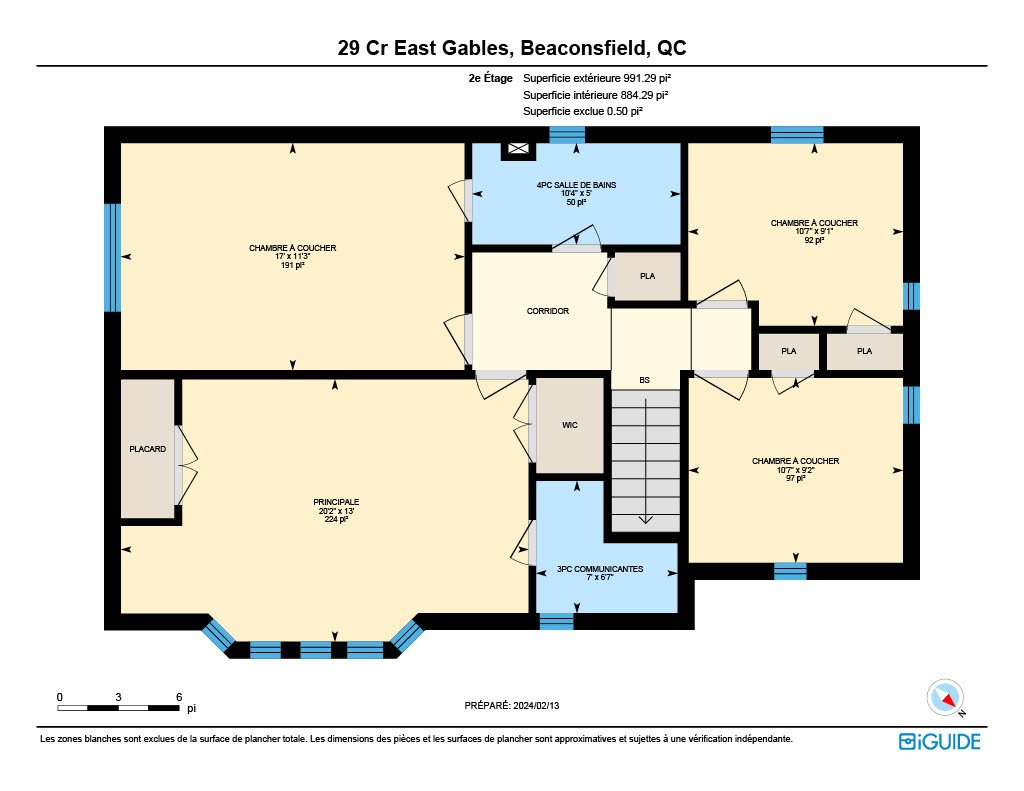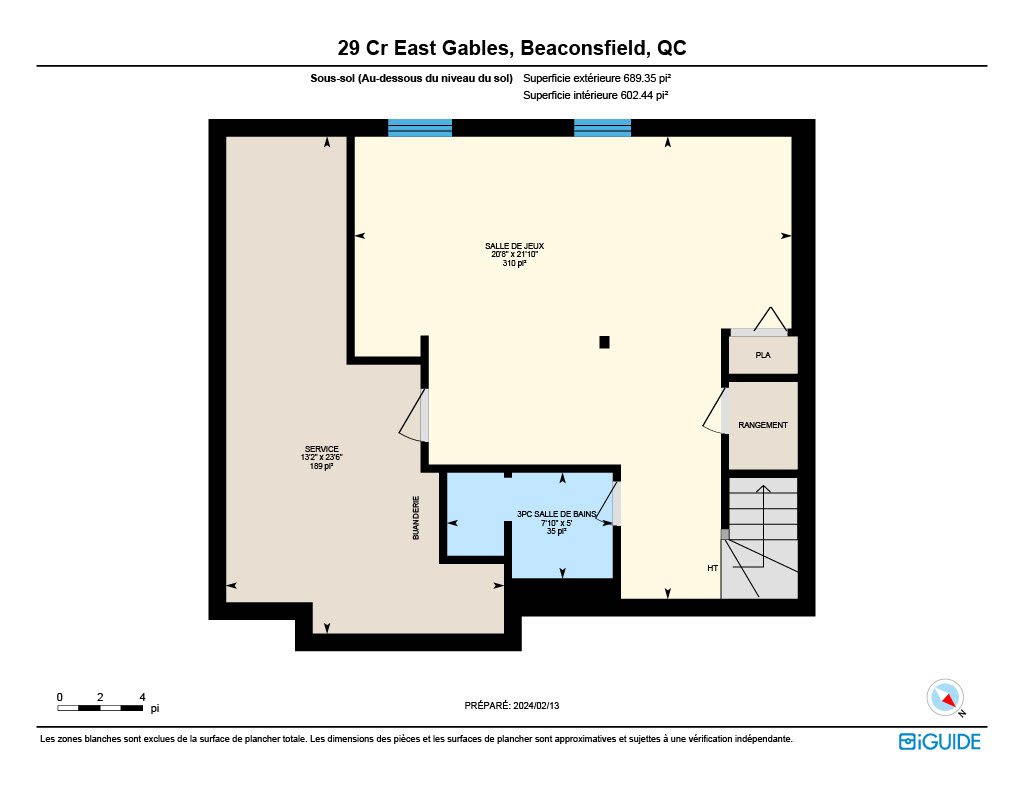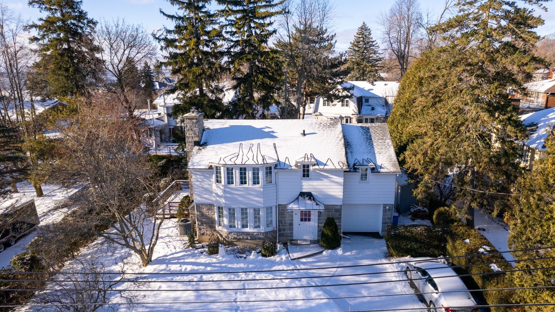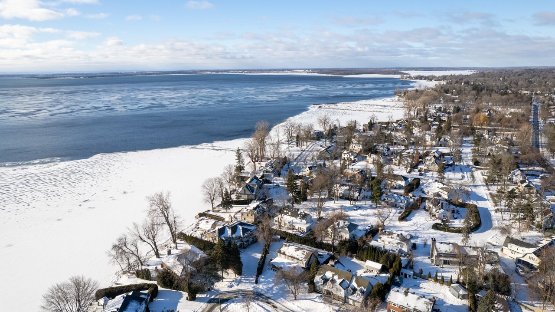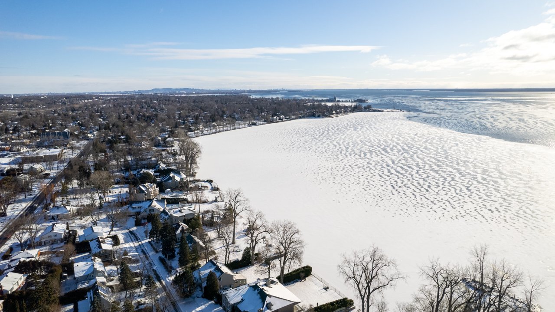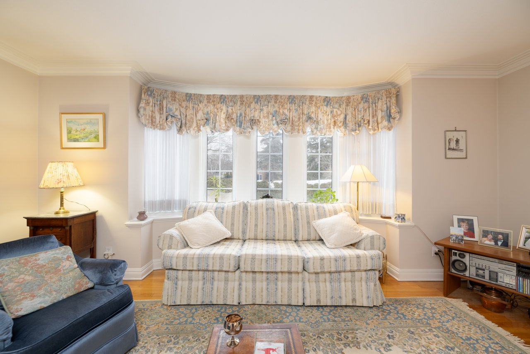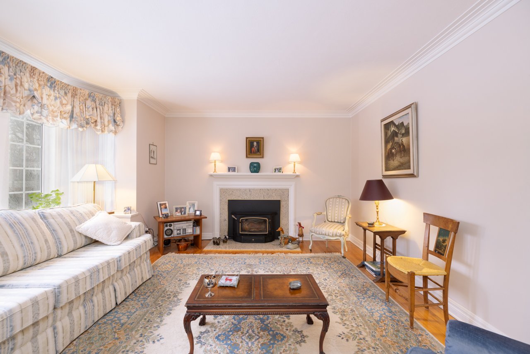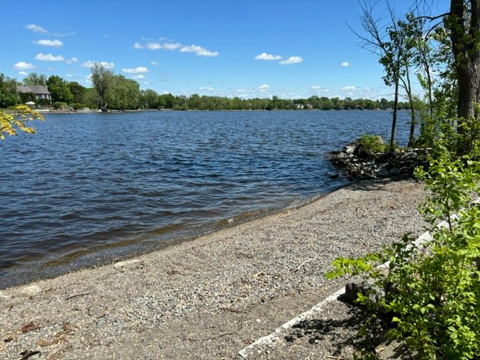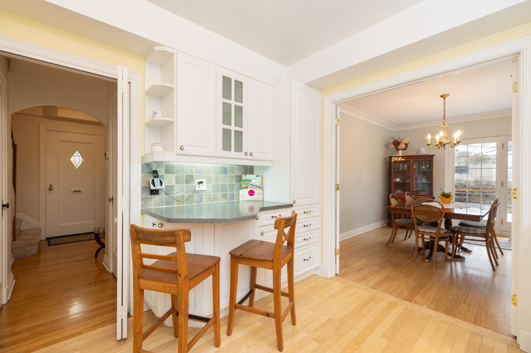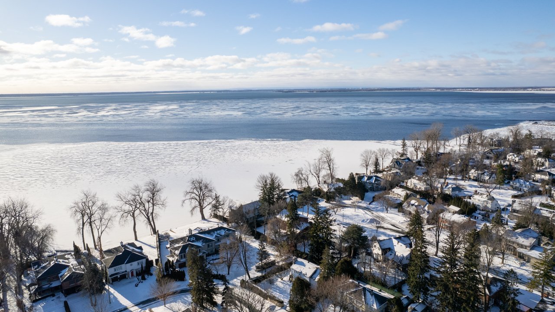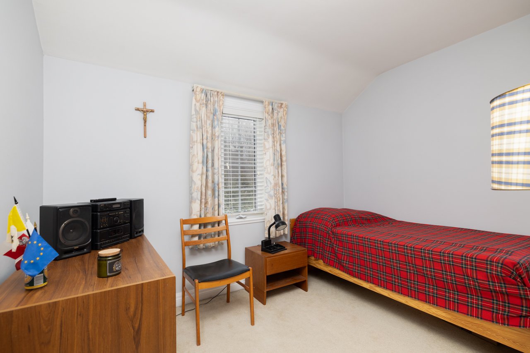- 4 Bedrooms
- 3 Bathrooms
- Video tour
- Calculators
- walkscore
Description
4 bedroom detached cottage located in the prestigious waterfront crescent of East Gables Court, located in Beaconsfield South. 3 full bathrooms, a pool size lot and fabulous views of the water. The south facing dining room allows for gorgeous sunsets.
Welcome to 29 East Gables Court, the best kept secret of
waterfront crescents in the West Island. East Gables Court
is a family friendly cul-de-sac, ideal for young families
who prefer a country-like setting. This charming home will
captivate the most discriminating buyer with well appointed
rooms, lovingly maintained, easy entertaining space, a pool
size lot and have I mentioned the stunning water views!
The East Gables Club offers a private waterfront park
exclusively for its residents. If peaceful, easy and
comfortable living is what you crave, then look no further.
Make 29 East Gables Court your forever place to call home.
Inclusions : Fridge, stove, dishwasher, microwave, light fixtures, exterior cabana
Exclusions : Primary bedroom drapes
| Liveable | N/A |
|---|---|
| Total Rooms | 10 |
| Bedrooms | 4 |
| Bathrooms | 3 |
| Powder Rooms | 0 |
| Year of construction | 1957 |
| Type | Two or more storey |
|---|---|
| Style | Detached |
| Dimensions | 7.39x12.8 M |
| Lot Size | 697.8 MC |
| Energy cost | $ 2089 / year |
|---|---|
| Municipal Taxes (2024) | $ 6133 / year |
| School taxes (2024) | $ 715 / year |
| lot assessment | $ 418700 |
| building assessment | $ 555300 |
| total assessment | $ 974000 |
Room Details
| Room | Dimensions | Level | Flooring |
|---|---|---|---|
| Living room | 17.9 x 13.1 P | Ground Floor | Wood |
| Dining room | 9.11 x 13.10 P | Ground Floor | Wood |
| Kitchen | 12.3 x 9.11 P | Ground Floor | Wood |
| Primary bedroom | 20.2 x 13 P | 2nd Floor | Carpet |
| Bedroom | 17 x 11.3 P | 2nd Floor | Carpet |
| Bedroom | 10.7 x 9.1 P | 2nd Floor | Carpet |
| Bedroom | 10.7 x 9.2 P | 2nd Floor | Carpet |
| Bathroom | 6.7 x 7 P | 2nd Floor | Ceramic tiles |
| Bathroom | 10.4 x 5 P | 2nd Floor | Ceramic tiles |
| Playroom | 21.10 x 20.8 P | Basement | Flexible floor coverings |
| Laundry room | 13.2 x 23.8 P | Basement | Flexible floor coverings |
| Bathroom | 5 x 7.10 P | Basement | Flexible floor coverings |
Charateristics
| Driveway | Double width or more, Plain paving stone, Asphalt |
|---|---|
| Landscaping | Fenced, Land / Yard lined with hedges, Landscape |
| Heating system | Air circulation |
| Water supply | Municipality |
| Heating energy | Electricity |
| Foundation | Poured concrete |
| Hearth stove | Wood fireplace |
| Garage | Attached, Fitted, Single width |
| Rental appliances | Water heater |
| Distinctive features | Water access |
| Proximity | Highway, Cegep, Golf, Hospital, Park - green area, Elementary school, High school, Public transport, Cross-country skiing, Daycare centre |
| Bathroom / Washroom | Adjoining to primary bedroom |
| Basement | 6 feet and over, Finished basement |
| Parking | Outdoor, Garage |
| Sewage system | Municipal sewer |
| Roofing | Asphalt shingles |
| Topography | Flat |
| View | Water |
| Zoning | Residential |
| Equipment available | Central air conditioning, Central heat pump, Private yard |


