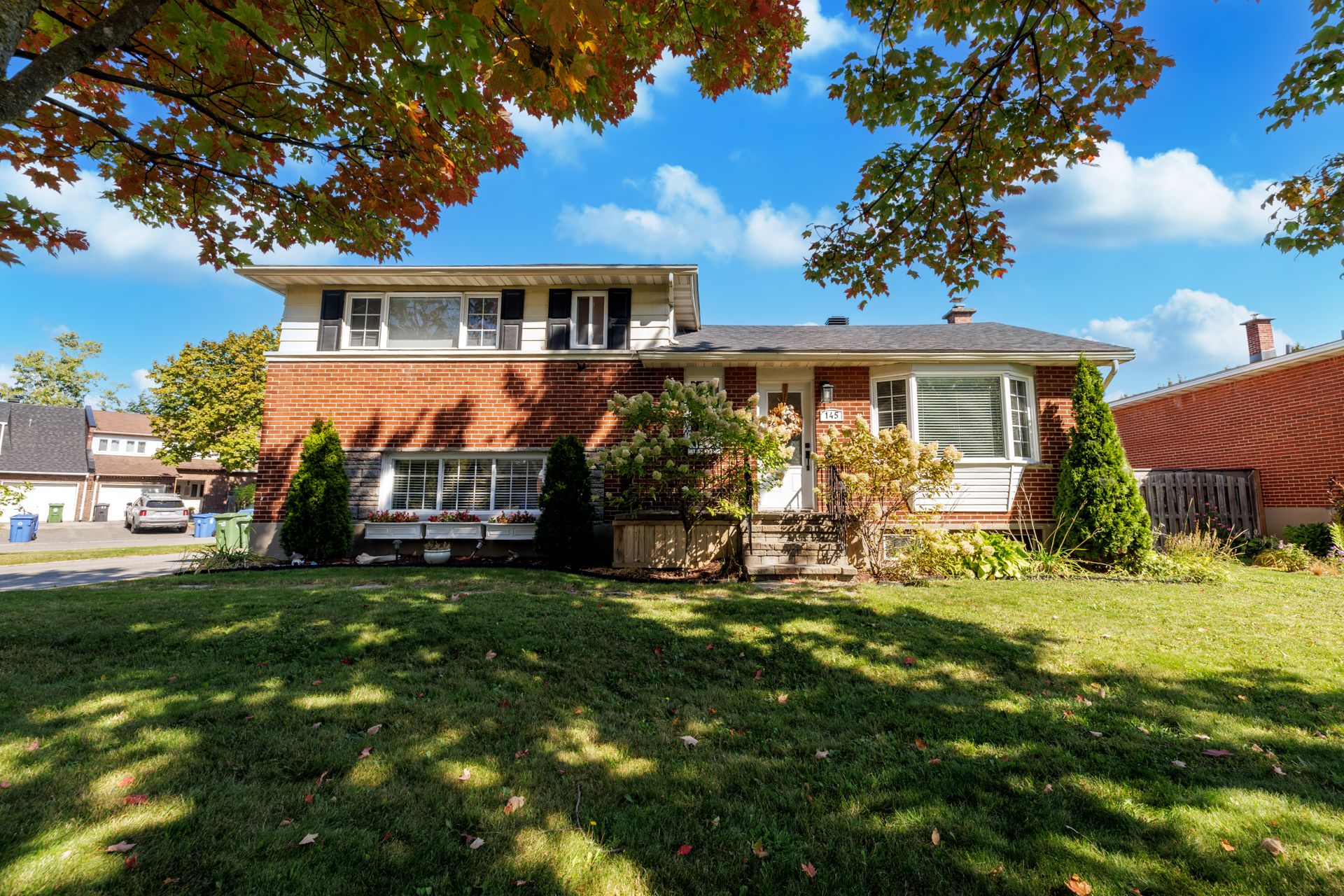- 4 Bedrooms
- 2 Bathrooms
- Calculators
- walkscore
Description
A very special Mcgil split-level home, quality renovations, in ground salt water Pool. Corner Lot, landscaped, Move-in ready.
Renovations and updates:
-Backyard, fully fenced with southern exposure, heater and
salt water in-ground pool, 2009, new liner 2024, Cabana,
and landscaping, backyard pave-uni and wood deck 2013.
- Renovated family room with amazing strip bamboo flooring.
- Stunning kitchen, wood cabinetry, granite counters,
ceramic backsplash, built-in TV
- Renovated 2 bathrooms and 1 powder room
- New electric panel, 200 AMPS
- New Furnace and heat pump, 2007
- Roof re-shingled in 2024
- Hot Water Heater 2019
*** The Heat Pump sensor for the Pool is not functional,
has to be turned on and off manually
Local amenitites:
- Walking distance to local amenities, including
Pointe-Claire Shopping Center and Fairview.
- Mintes to Lakeshore Hospital
- Close to Pointe-Claire Library, aquatic center,
recreational center, Terra Cotta Park
- Easy access to both Highway 20 and 40, Train STM bus
routes and the furture REM
Inclusions : Fridge, Stove, Dishwasher, Microwave, Built-in Kitchen TV - Outdoor Bar, Fridge, Window Coverings, Light Fixtures, Central Vacuum.
Exclusions : N/A
| Liveable | N/A |
|---|---|
| Total Rooms | 12 |
| Bedrooms | 4 |
| Bathrooms | 2 |
| Powder Rooms | 1 |
| Year of construction | 1960 |
| Type | Split-level |
|---|---|
| Style | Detached |
| Dimensions | 7.92x13.11 M |
| Lot Size | 652.83 MC |
| Municipal Taxes (2025) | $ 4809 / year |
|---|---|
| School taxes (2024) | $ 569 / year |
| lot assessment | $ 375400 |
| building assessment | $ 305500 |
| total assessment | $ 680900 |
Room Details
| Room | Dimensions | Level | Flooring |
|---|---|---|---|
| Living room | 13.8 x 13.2 P | 2nd Floor | Wood |
| Dining room | 10.5 x 10.0 P | 2nd Floor | Ceramic tiles |
| Kitchen | 10.5 x 11.10 P | 2nd Floor | Ceramic tiles |
| Washroom | 3.8 x 4.2 P | 2nd Floor | Ceramic tiles |
| Primary bedroom | 10.1 x 14.1 P | Wood | |
| Bedroom | 13.10 x 14.1 P | Wood | |
| Bedroom | 10.4 x 9.7 P | Wood | |
| Bathroom | 6.7 x 4.11 P | Ceramic tiles | |
| Family room | 13.2 x 19.3 P | Ground Floor | Floating floor |
| Laundry room | 10.3 x 8.0 P | Ground Floor | Ceramic tiles |
| Storage | 10.4 x 11.6 P | Ground Floor | Concrete |
| Bedroom | 11.11 x 11.9 P | Basement | Floating floor |
| Bathroom | 9.11 x 14.5 P | Basement | Ceramic tiles |
| Walk-in closet | 7.11 x 5.8 P | Basement | Floating floor |
Charateristics
| Heating system | Air circulation |
|---|---|
| Driveway | Asphalt |
| Roofing | Asphalt shingles |
| Proximity | Daycare centre, Elementary school, Golf, High school, Highway, Hospital, Public transport |
| Heating energy | Electricity |
| Landscaping | Fenced, Land / Yard lined with hedges, Landscape |
| Basement | Finished basement |
| Topography | Flat |
| Pool | Inground |
| Sewage system | Municipal sewer |
| Water supply | Municipality |
| Parking | Outdoor |
| Foundation | Poured concrete |
| Zoning | Residential |
| Distinctive features | Street corner |
| Cupboard | Wood |


